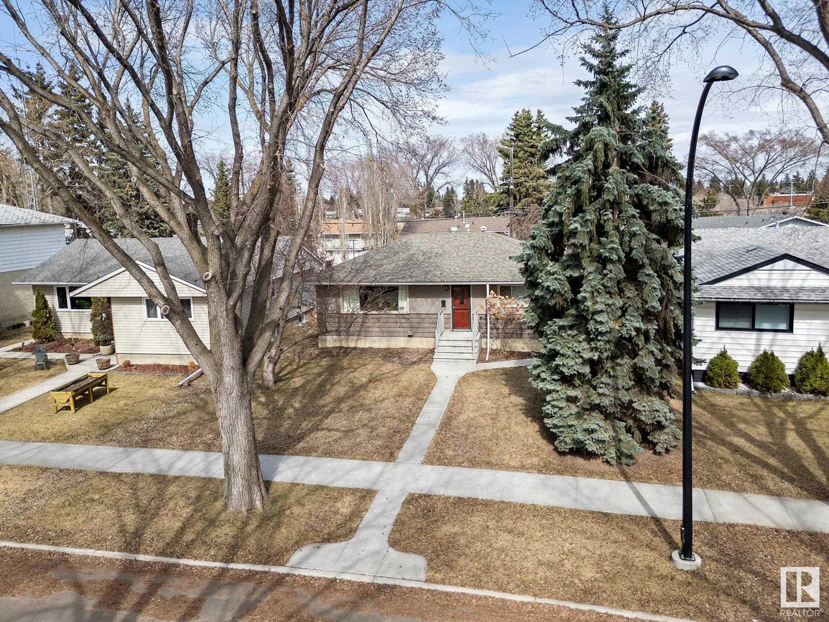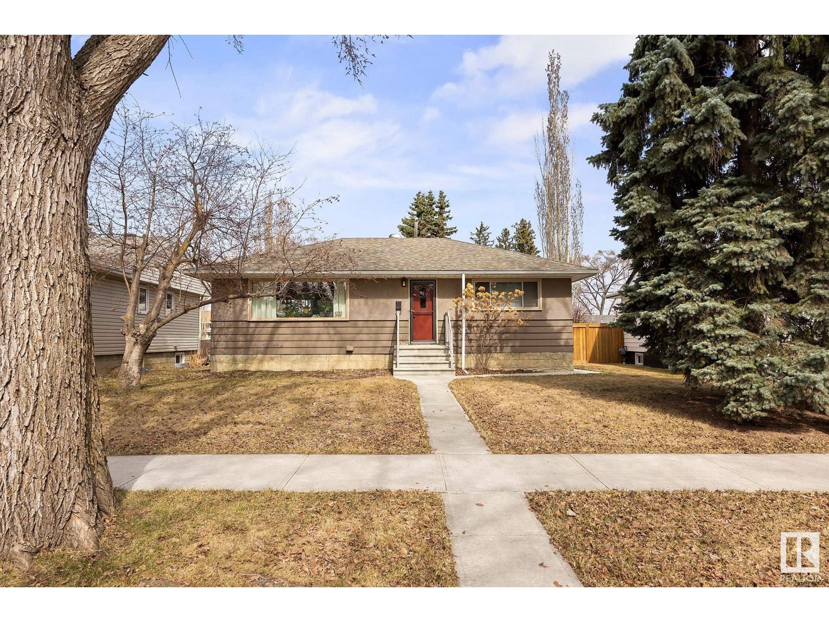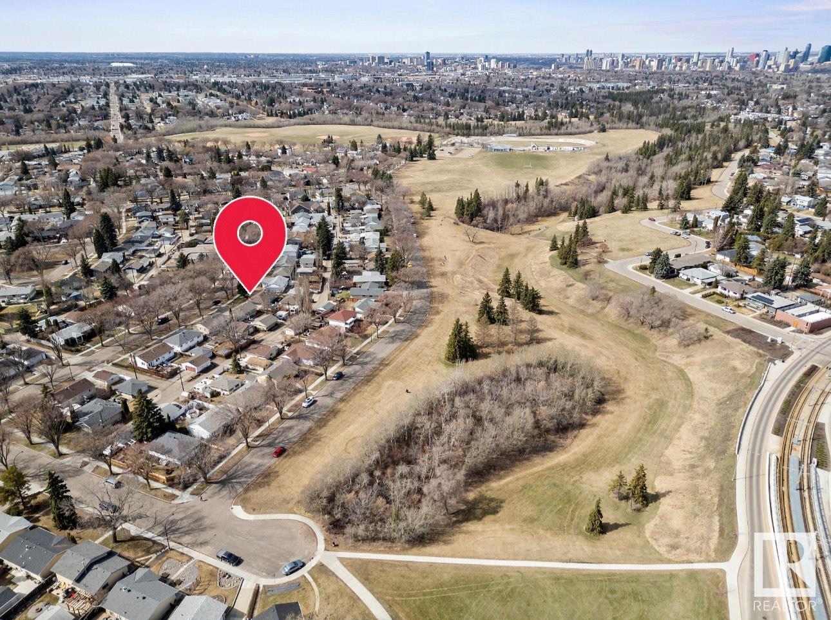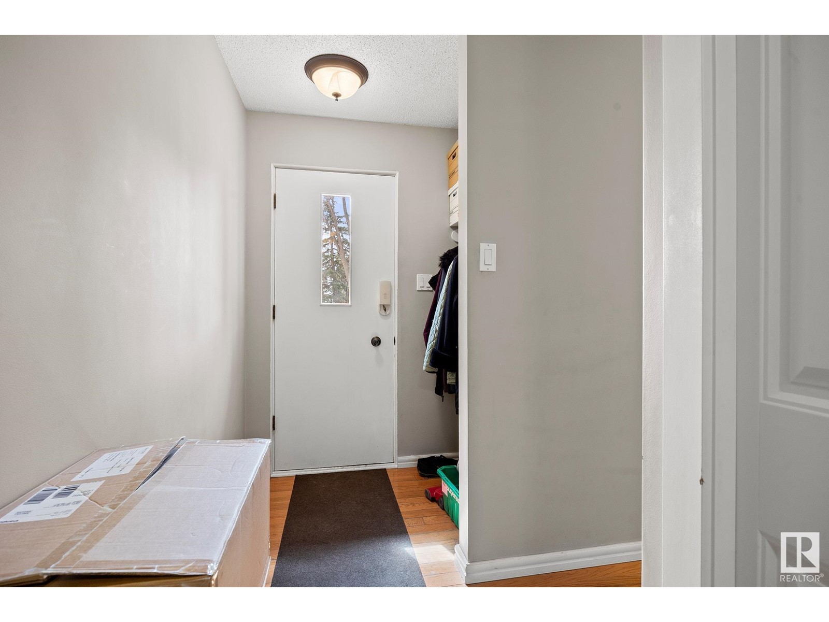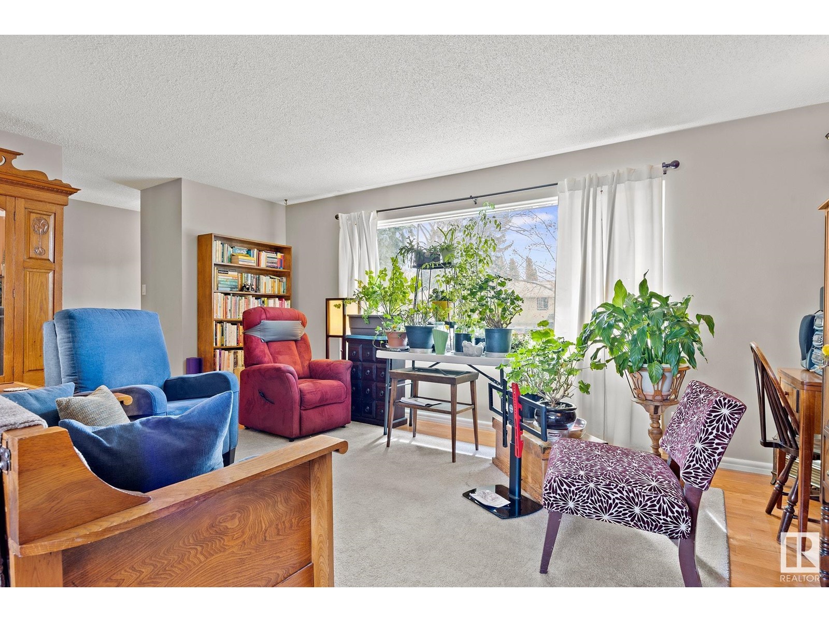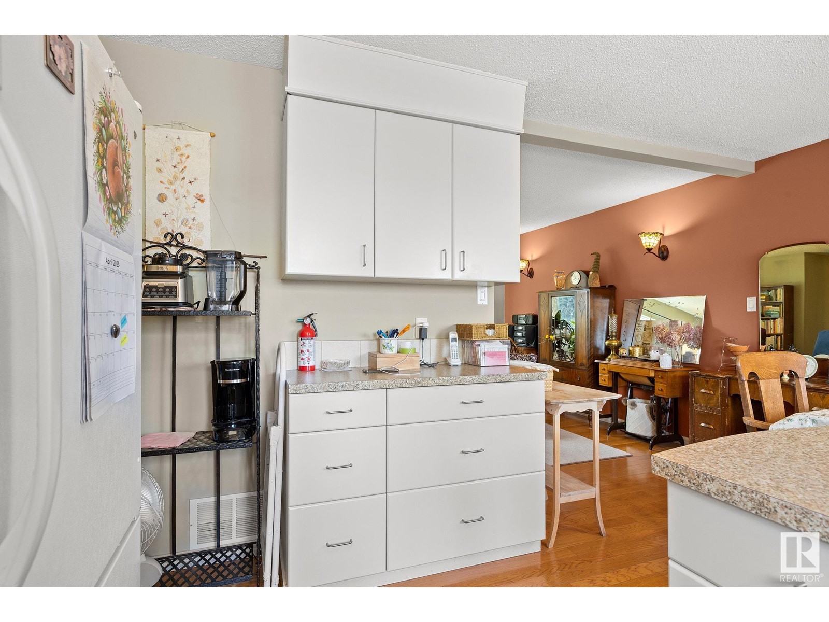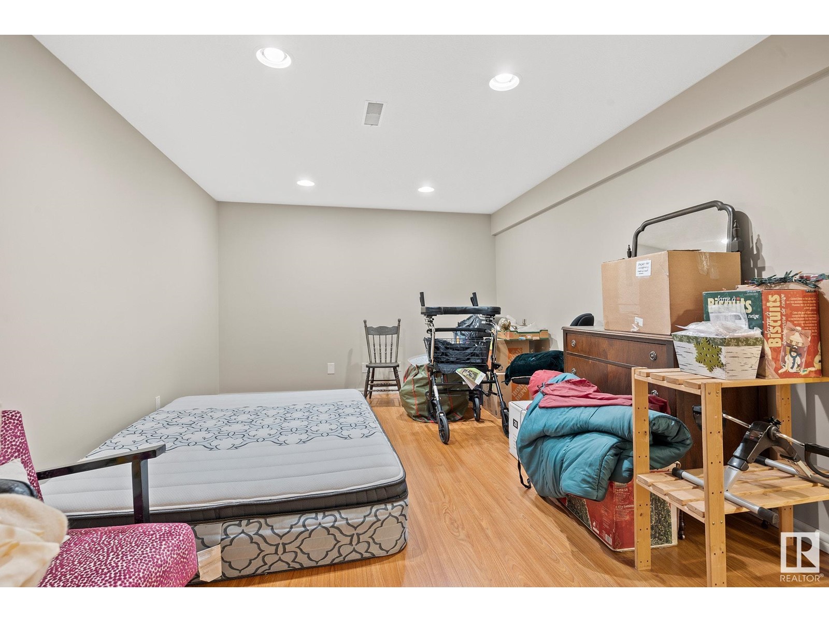6707 85 St Nw Edmonton, Alberta T6E 2X1
$589,900
Welcome to this beautiful well kept bungalow just one block from Mill Creek Ravine Off-Leash Park. This home features many upgraded items that you may not notice at first glance. The Main Floor features Hardwood Flooring, an upgraded kitchen, two bedrooms and an upgraded bathroom. The roof was redone (2015). The renovated basement features two more additional bedrooms, a renovated bathroom with heated floors. The Basement Windows were redone, Weeping Tile, Foundation Membrane and a Sump Pump have been added. HWT was done (2021). Newer Steps and Sidewalks. The Garage Door on the Single Detached Garage was replaced. Gorgeous Backyard just steps away from the ravine, and tucked away on a cozy quiet street in Argyll, these homes are a rare find! (id:61585)
Property Details
| MLS® Number | E4431385 |
| Property Type | Single Family |
| Neigbourhood | Argyll |
| Amenities Near By | Playground, Schools, Shopping |
| Features | Flat Site, Lane |
| Parking Space Total | 3 |
Building
| Bathroom Total | 2 |
| Bedrooms Total | 4 |
| Appliances | Dishwasher, Dryer, Garage Door Opener Remote(s), Garage Door Opener, Hood Fan, Refrigerator, Stove, Washer |
| Architectural Style | Bungalow |
| Basement Development | Finished |
| Basement Type | Full (finished) |
| Constructed Date | 1955 |
| Construction Style Attachment | Detached |
| Heating Type | Forced Air |
| Stories Total | 1 |
| Size Interior | 941 Ft2 |
| Type | House |
Parking
| Detached Garage |
Land
| Acreage | No |
| Fence Type | Fence |
| Land Amenities | Playground, Schools, Shopping |
| Size Irregular | 553.11 |
| Size Total | 553.11 M2 |
| Size Total Text | 553.11 M2 |
Rooms
| Level | Type | Length | Width | Dimensions |
|---|---|---|---|---|
| Basement | Family Room | 22' x 14'7" | ||
| Basement | Bedroom 3 | 12'7" x 10'11 | ||
| Basement | Bedroom 4 | 10'10" x 11' | ||
| Main Level | Living Room | 12'1" x 17'1" | ||
| Main Level | Dining Room | 11'10" x 7'9" | ||
| Main Level | Kitchen | 11'8" x 7'11" | ||
| Main Level | Primary Bedroom | 11'8" x 13'3" | ||
| Main Level | Bedroom 2 | 11'10" x 7'10 |
Contact Us
Contact us for more information
Dave A. Woolger
Associate
(780) 705-5392
www.beechwoolger.ca/
twitter.com/beechwoolgerre
www.facebook.com/realtordavewoolger/
www.instagram.com/davewoolger/
201-11823 114 Ave Nw
Edmonton, Alberta T5G 2Y6
(780) 705-5393
(780) 705-5392
www.liveinitia.ca/
