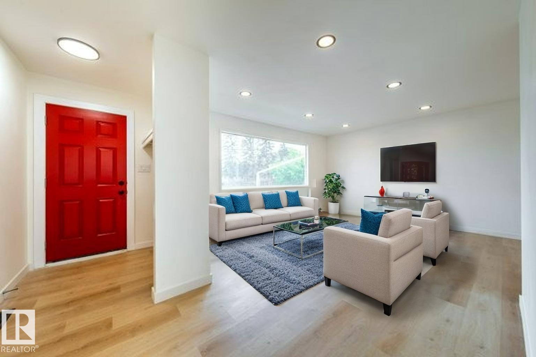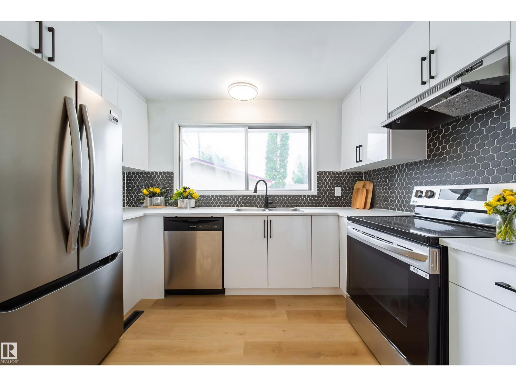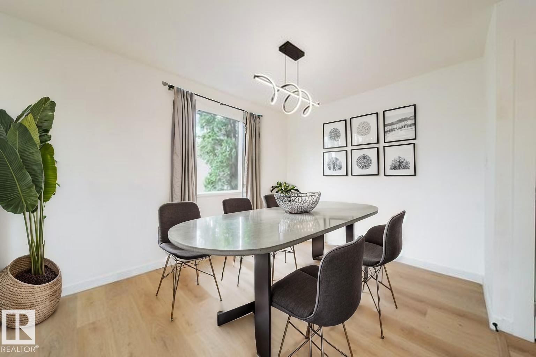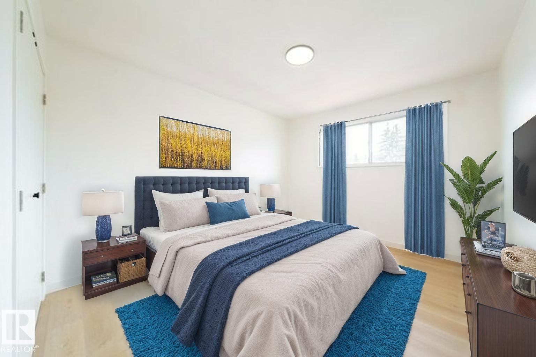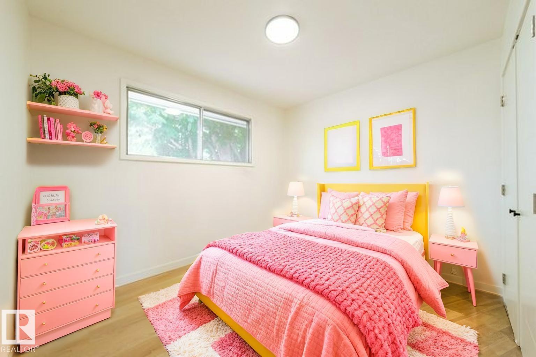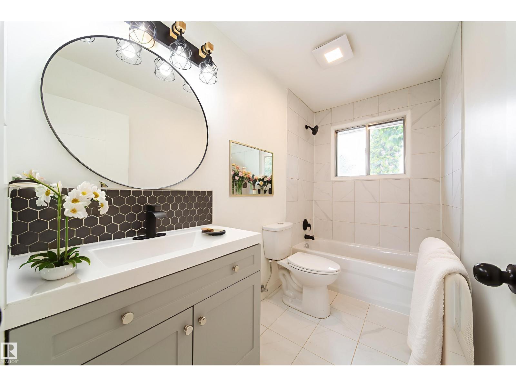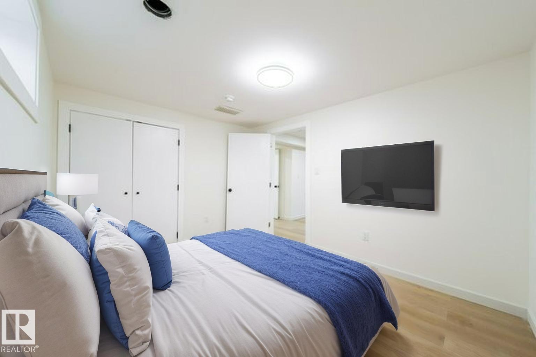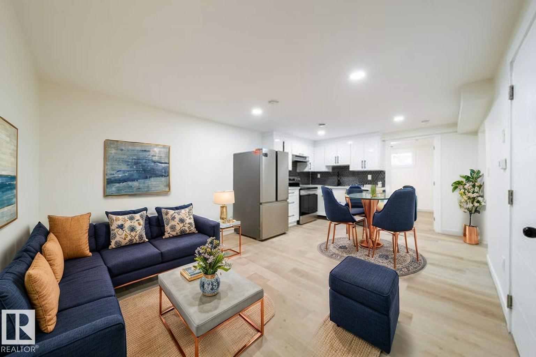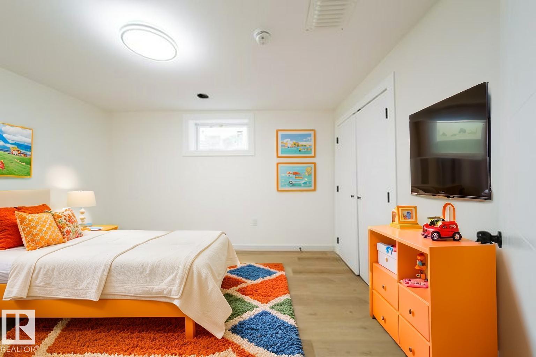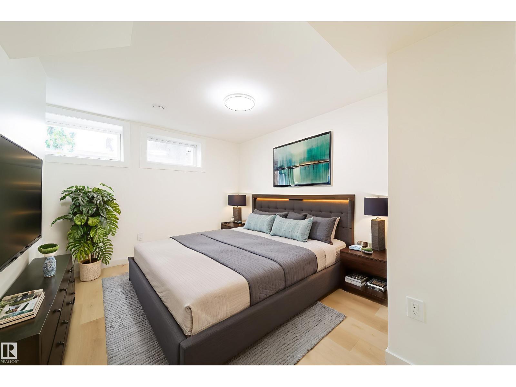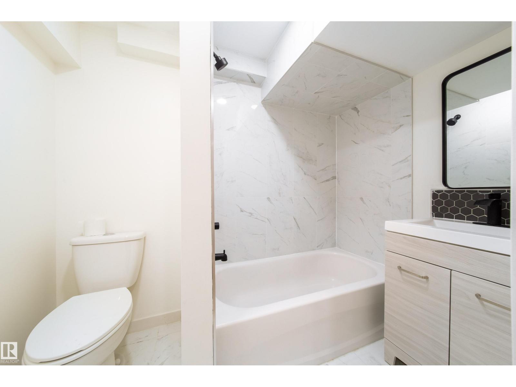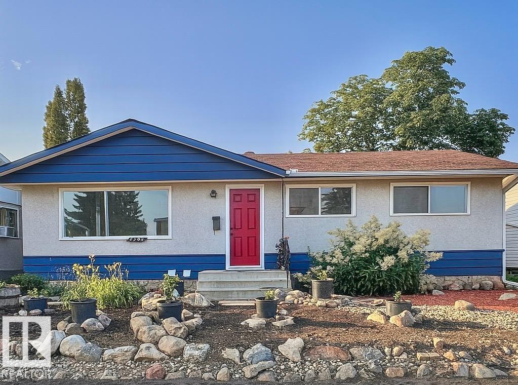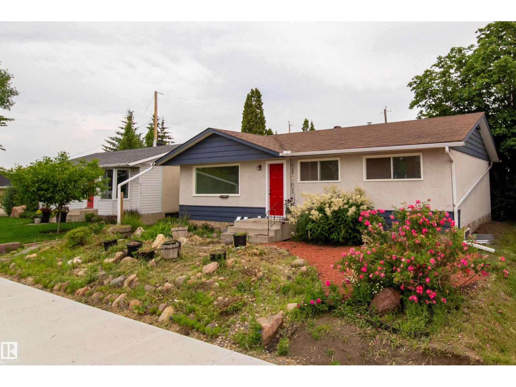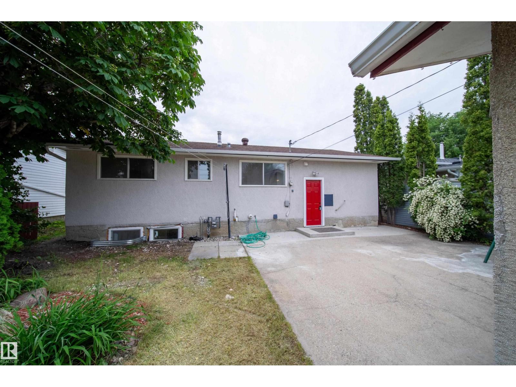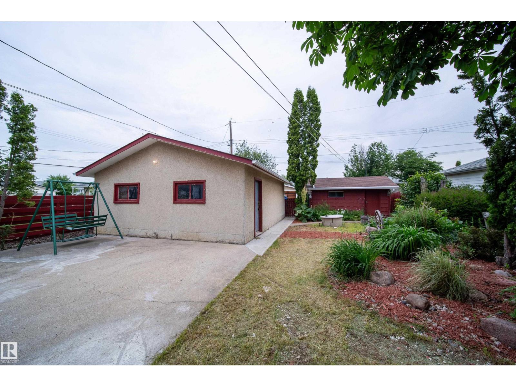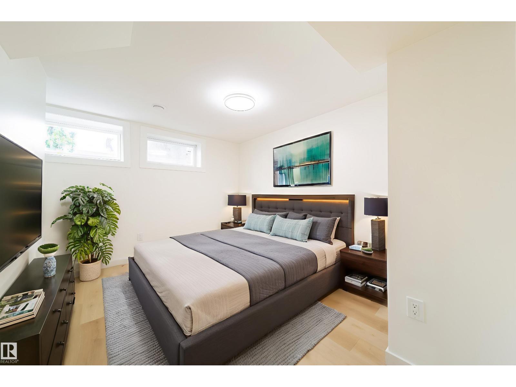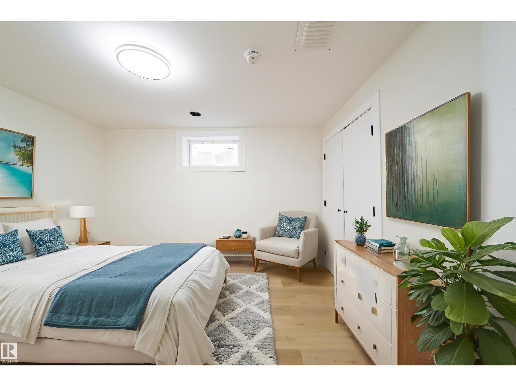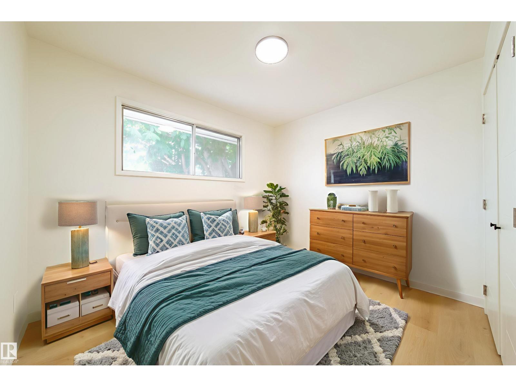6 Bedroom
2 Bathroom
1,078 ft2
Bungalow
Forced Air
$494,600
Welcome to 6708 132 Avenue NW—an exceptional, move-in-ready Bungalow featuring a legal basement suite! This spacious home has been beautifully updated throughout, offering outstanding flexibility for families or investors. Upstairs you’ll find 3 bedrooms, 1 full bath, fresh paint, brand new flooring, and a stunning new kitchen with modern appliances. The legal basement suite offers 3 bedrooms, 1 full bath, its own entrance, a completely new kitchen, new flooring, and new furnace , ideal as a mortgage helper or for multi-generational living. Each unit has it's own separate laundry. Additional features include a detached double garage and a large yard perfect for entertaining or relaxing. Located close to schools, parks, shopping, and transit, this home delivers comfort, convenience, and excellent value. Don’t miss your chance to own this beautifully upgraded property with a legal income suite in a fantastic location! Photos are virtually staged. (id:63502)
Property Details
|
MLS® Number
|
E4460921 |
|
Property Type
|
Single Family |
|
Neigbourhood
|
Delwood |
|
Amenities Near By
|
Public Transit, Schools, Shopping |
|
Features
|
Flat Site, Lane, No Animal Home, No Smoking Home, Level |
|
Parking Space Total
|
4 |
|
Structure
|
Fire Pit |
Building
|
Bathroom Total
|
2 |
|
Bedrooms Total
|
6 |
|
Appliances
|
Hood Fan, Dryer, Refrigerator, Two Stoves, Two Washers, Dishwasher |
|
Architectural Style
|
Bungalow |
|
Basement Development
|
Finished |
|
Basement Features
|
Suite |
|
Basement Type
|
Full (finished) |
|
Constructed Date
|
1963 |
|
Construction Style Attachment
|
Detached |
|
Heating Type
|
Forced Air |
|
Stories Total
|
1 |
|
Size Interior
|
1,078 Ft2 |
|
Type
|
House |
Parking
Land
|
Acreage
|
No |
|
Fence Type
|
Fence |
|
Land Amenities
|
Public Transit, Schools, Shopping |
Rooms
| Level |
Type |
Length |
Width |
Dimensions |
|
Basement |
Bedroom 4 |
3.65 m |
2.95 m |
3.65 m x 2.95 m |
|
Basement |
Bedroom 5 |
2.62 m |
2.86 m |
2.62 m x 2.86 m |
|
Basement |
Bedroom 6 |
3.65 m |
3.23 m |
3.65 m x 3.23 m |
|
Basement |
Second Kitchen |
2.13 m |
2.77 m |
2.13 m x 2.77 m |
|
Main Level |
Living Room |
3.77 m |
6.21 m |
3.77 m x 6.21 m |
|
Main Level |
Dining Room |
2.98 m |
2.47 m |
2.98 m x 2.47 m |
|
Main Level |
Kitchen |
4.17 m |
4.54 m |
4.17 m x 4.54 m |
|
Main Level |
Primary Bedroom |
3.7 m |
3.16 m |
3.7 m x 3.16 m |
|
Main Level |
Bedroom 2 |
2.77 m |
3.16 m |
2.77 m x 3.16 m |
|
Main Level |
Bedroom 3 |
3.71 m |
2.52 m |
3.71 m x 2.52 m |
