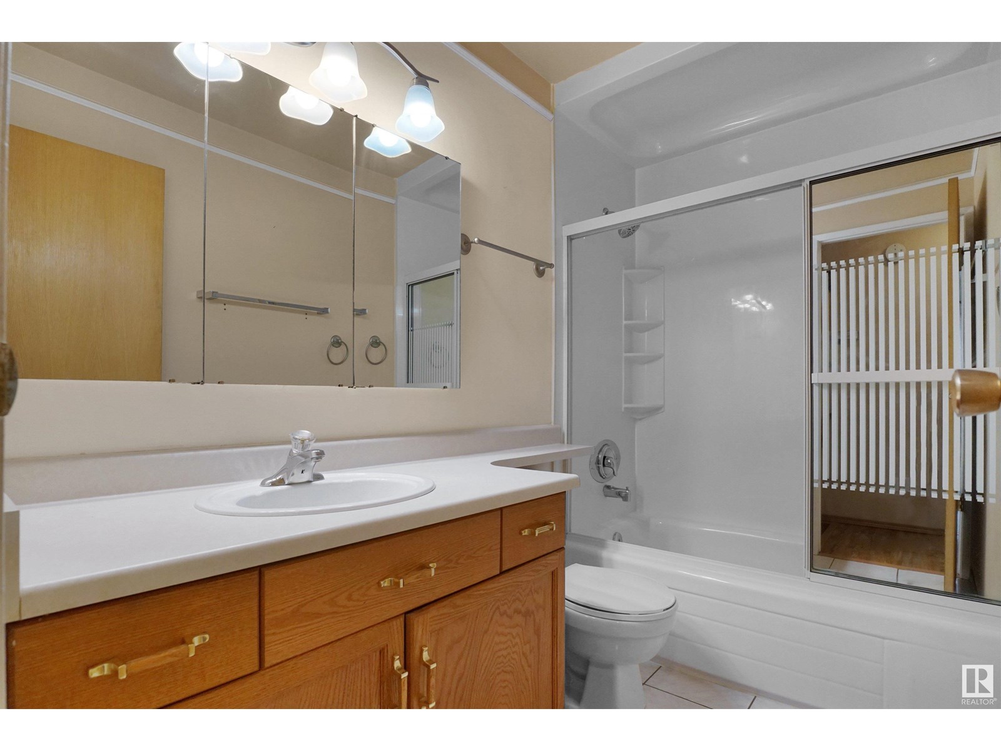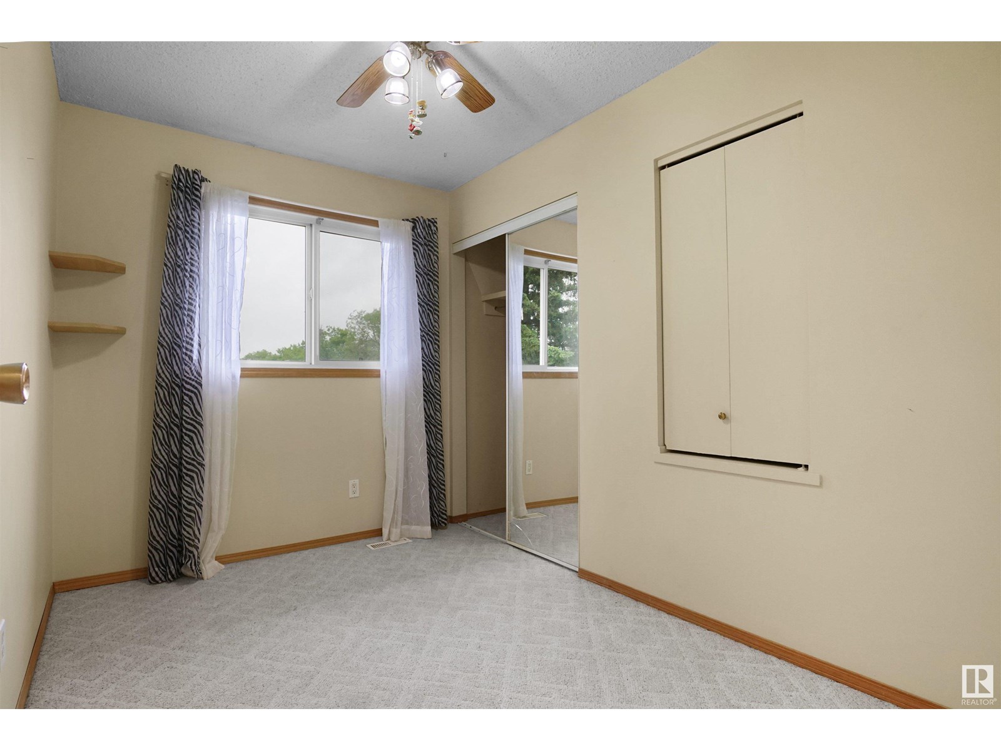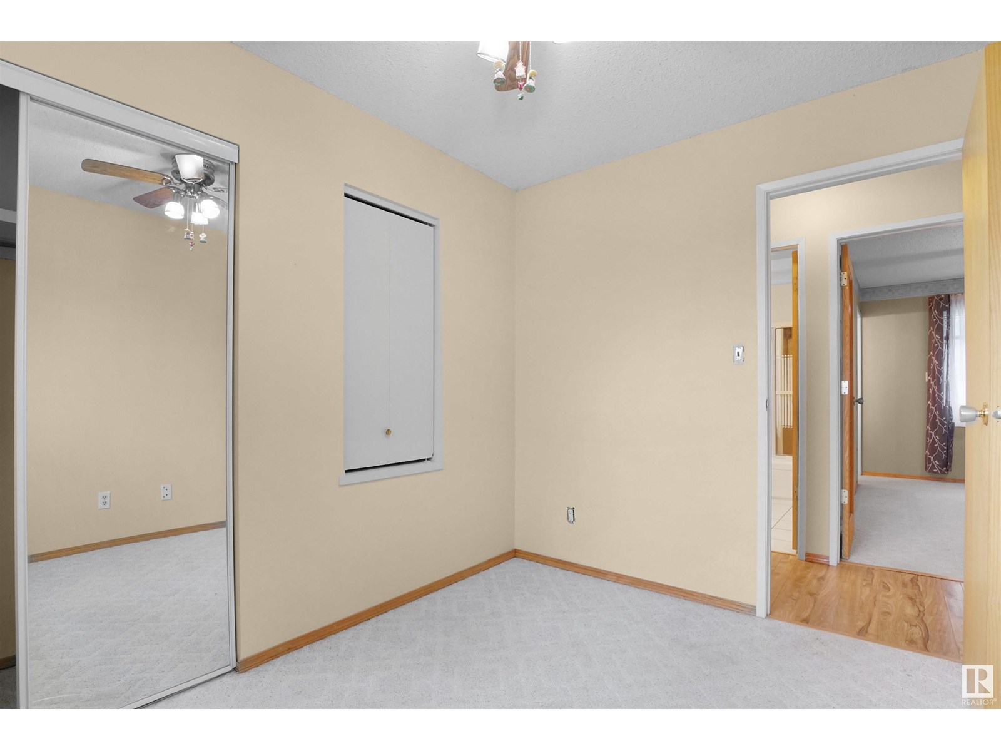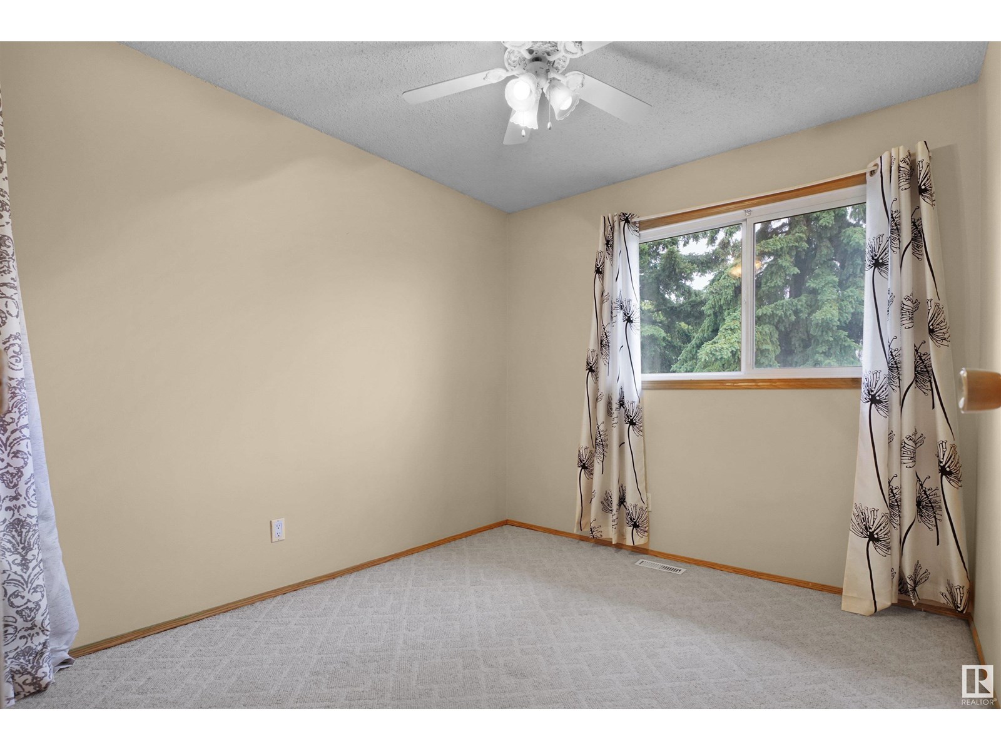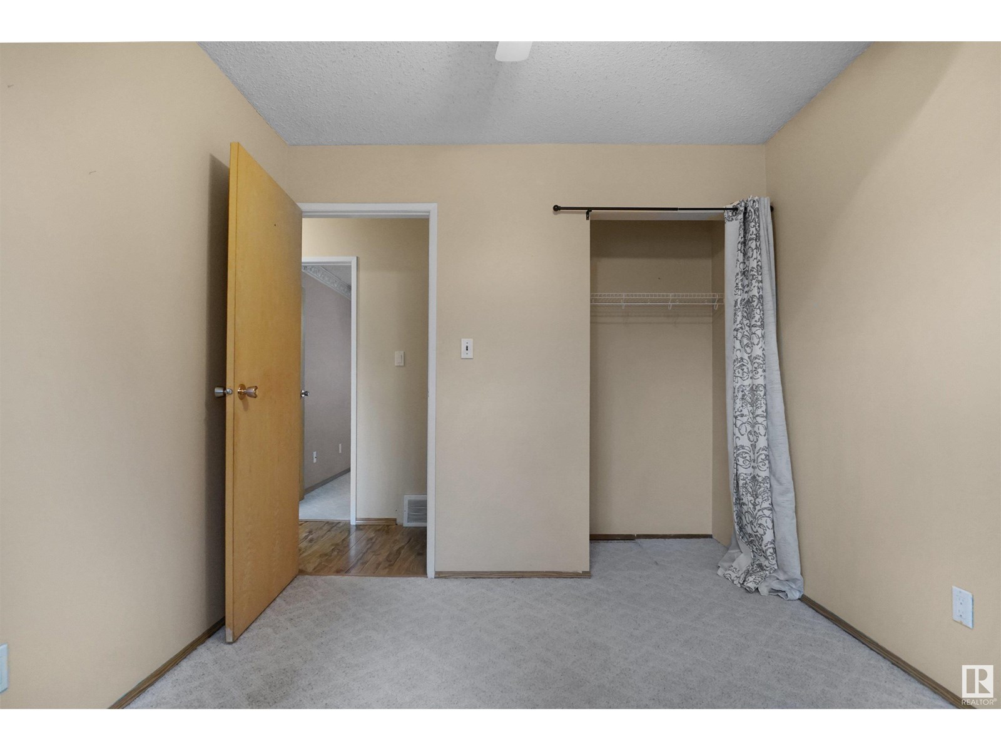5 Bedroom
3 Bathroom
1,080 ft2
Fireplace
Forced Air
$475,000
Welcome to this spacious 4-level split home in the desirable community of Michaels Park, featuring 5 bedrooms, 2.5 bathrooms, and a fully finished basement. The main floor offers a bright living room with big front-facing windows, a dining area with patio doors that open to a covered deck and a functional kitchen with ample cabinetry, tile backsplash, and a cozy breakfast nook. Upstairs, the primary bedroom includes a private 2-piece ensuite, complemented by two additional bedrooms and a 4-piece main bathroom. The lower level boasts a large family room with a gas fireplace—perfect for relaxing or hosting guests. The basement includes two more bedrooms, a 3-piece bathroom and a crawling storage space. Covered deck offers a cozy retreat year-round, and the spacious backyard with a double detached garage adds to the comfort. Conveniently located near LRT, bus stops, schools, parks, and shopping—this home is ready to welcome your family! (id:61585)
Property Details
|
MLS® Number
|
E4442691 |
|
Property Type
|
Single Family |
|
Neigbourhood
|
Michaels Park |
|
Amenities Near By
|
Playground, Public Transit, Schools, Shopping |
|
Community Features
|
Public Swimming Pool |
|
Features
|
See Remarks |
|
Structure
|
Deck |
Building
|
Bathroom Total
|
3 |
|
Bedrooms Total
|
5 |
|
Appliances
|
Dishwasher, Dryer, Garage Door Opener Remote(s), Garage Door Opener, Microwave Range Hood Combo, Refrigerator, Storage Shed, Stove, Washer |
|
Basement Development
|
Finished |
|
Basement Type
|
Full (finished) |
|
Constructed Date
|
1978 |
|
Construction Style Attachment
|
Detached |
|
Fireplace Fuel
|
Gas |
|
Fireplace Present
|
Yes |
|
Fireplace Type
|
Unknown |
|
Half Bath Total
|
1 |
|
Heating Type
|
Forced Air |
|
Size Interior
|
1,080 Ft2 |
|
Type
|
House |
Parking
Land
|
Acreage
|
No |
|
Fence Type
|
Fence |
|
Land Amenities
|
Playground, Public Transit, Schools, Shopping |
|
Size Irregular
|
535.14 |
|
Size Total
|
535.14 M2 |
|
Size Total Text
|
535.14 M2 |
Rooms
| Level |
Type |
Length |
Width |
Dimensions |
|
Basement |
Bedroom 4 |
|
|
3.2m x 4.0m |
|
Basement |
Bedroom 5 |
|
|
3.5m x 3.1m |
|
Lower Level |
Family Room |
|
|
4.9m x 7.3m |
|
Main Level |
Living Room |
|
|
4.2m x 4.1m |
|
Main Level |
Dining Room |
|
|
2.3m x 4.2m |
|
Main Level |
Kitchen |
|
|
3.7m x 4.1m |
|
Upper Level |
Primary Bedroom |
|
|
3.5m x 4.1m |
|
Upper Level |
Bedroom 2 |
|
|
2.3m x 3.0m |
|
Upper Level |
Bedroom 3 |
|
|
2.8m x 3.0m |
















