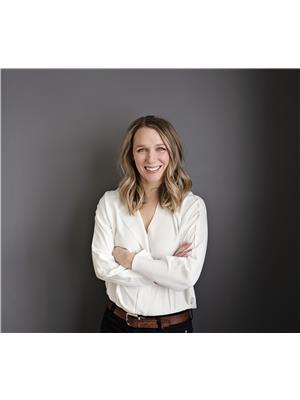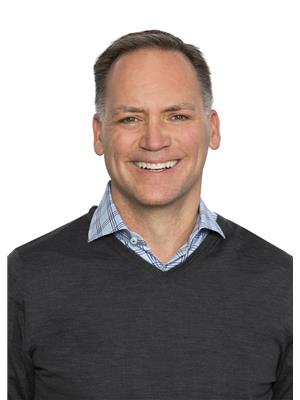6759 88 St Nw Edmonton, Alberta T6E 4Y4
$799,000
Imagine home this close to nature. With the convenience of air conditioning and a modern kitchen, nestled in a mature, family-friendly neighbourhood. A yard made for entertaining and a tight-knit community at your fingertips. Built with energy-efficient ICF construction to the roof, this custom 2-storey across from Argyll Park and Mill Creek Ravine offers 5 bedrooms, 3.5 baths, and incredible living space. Enjoy the formal living room with park views, spacious eat-in kitchen, main floor laundry, and upper bonus room with fireplace and built-ins. The primary suite features a walk-in closet, ensuite with soaker tub, and ravine views. The finished basement includes a rec room, bar, full bath, and 2 bedrooms. West-facing veranda, large rear deck, fenced yard, new hot water tank (2024), and double attached garage. Move-in ready and close to everything. (id:61585)
Open House
This property has open houses!
12:00 pm
Ends at:2:00 pm
Property Details
| MLS® Number | E4443165 |
| Property Type | Single Family |
| Neigbourhood | Argyll |
| Features | See Remarks |
Building
| Bathroom Total | 4 |
| Bedrooms Total | 5 |
| Appliances | Dishwasher, Dryer, Microwave Range Hood Combo, Refrigerator, Stove, Central Vacuum, Washer |
| Basement Development | Finished |
| Basement Type | Full (finished) |
| Constructed Date | 2006 |
| Construction Style Attachment | Detached |
| Cooling Type | Central Air Conditioning |
| Half Bath Total | 1 |
| Heating Type | Forced Air |
| Stories Total | 2 |
| Size Interior | 2,429 Ft2 |
| Type | House |
Parking
| Attached Garage |
Land
| Acreage | No |
| Size Irregular | 448.56 |
| Size Total | 448.56 M2 |
| Size Total Text | 448.56 M2 |
Rooms
| Level | Type | Length | Width | Dimensions |
|---|---|---|---|---|
| Basement | Bedroom 4 | 3.41 m | 4.34 m | 3.41 m x 4.34 m |
| Basement | Bedroom 5 | 3.81 m | 4.34 m | 3.81 m x 4.34 m |
| Basement | Recreation Room | 5.37 m | 4.75 m | 5.37 m x 4.75 m |
| Basement | Utility Room | 3.83 m | 3.78 m | 3.83 m x 3.78 m |
| Main Level | Living Room | 3.84 m | 5.84 m | 3.84 m x 5.84 m |
| Main Level | Dining Room | 3.27 m | 4.65 m | 3.27 m x 4.65 m |
| Main Level | Kitchen | 4.21 m | 4.37 m | 4.21 m x 4.37 m |
| Main Level | Laundry Room | 3.26 m | 2.65 m | 3.26 m x 2.65 m |
| Upper Level | Family Room | 5.85 m | 6.45 m | 5.85 m x 6.45 m |
| Upper Level | Primary Bedroom | 5.57 m | 7.14 m | 5.57 m x 7.14 m |
| Upper Level | Bedroom 2 | 3.74 m | 4.36 m | 3.74 m x 4.36 m |
| Upper Level | Bedroom 3 | 3.25 m | 4.34 m | 3.25 m x 4.34 m |
Contact Us
Contact us for more information

Morgan Taylor
Associate
(780) 406-8777
www.facebook.com/morgantaylor.yegrealtor
www.instagram.com/morgantaylor.yegrealtor/
201-5607 199 St Nw
Edmonton, Alberta T6M 0M8
(780) 481-2950
(780) 481-1144

Paul M. Blais
Associate
www.paulblais.ca/
twitter.com/Paul_Blais
www.facebook.com/PaulBlaisRealtyGroup
www.instagram.com/blaisrealtygroup/
201-5607 199 St Nw
Edmonton, Alberta T6M 0M8
(780) 481-2950
(780) 481-1144























































