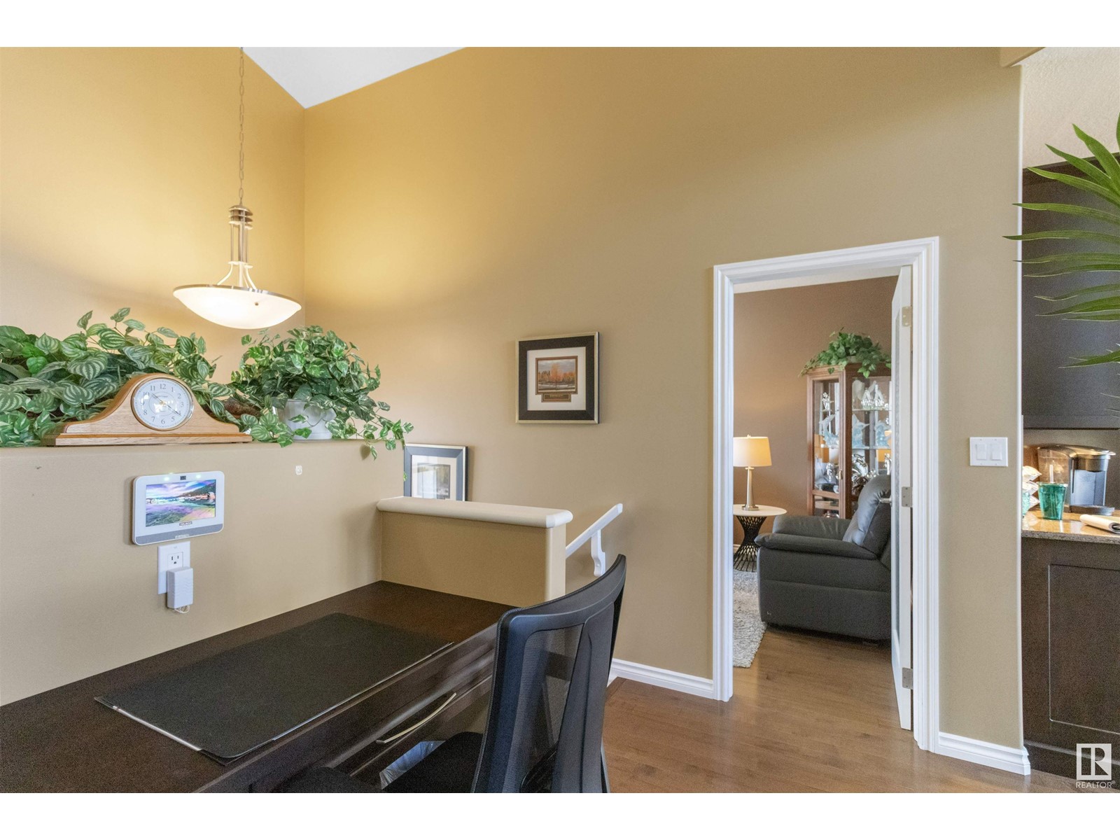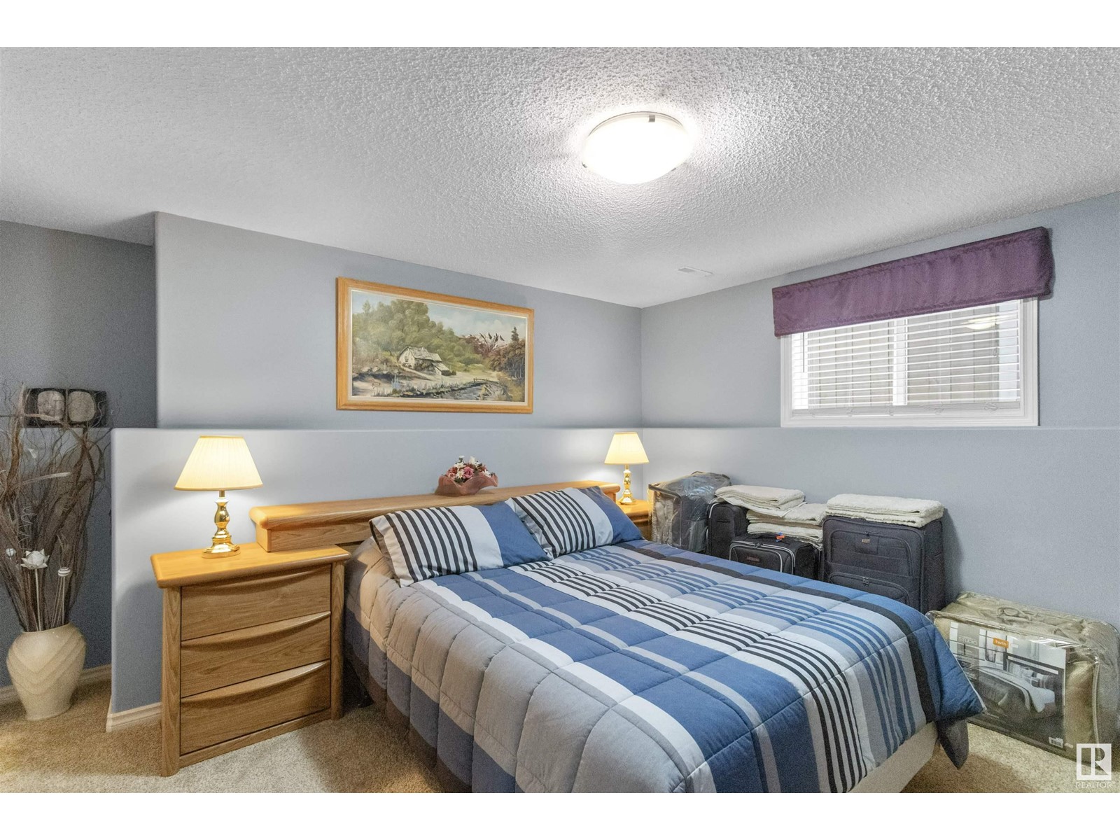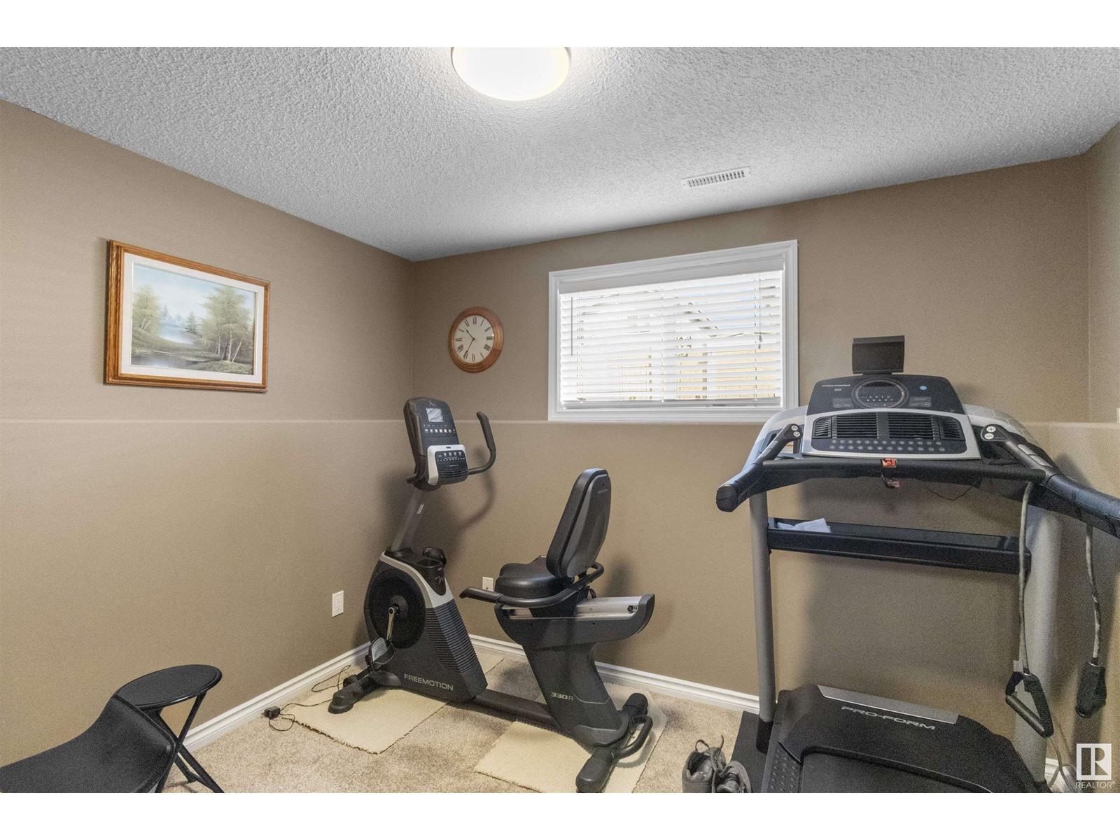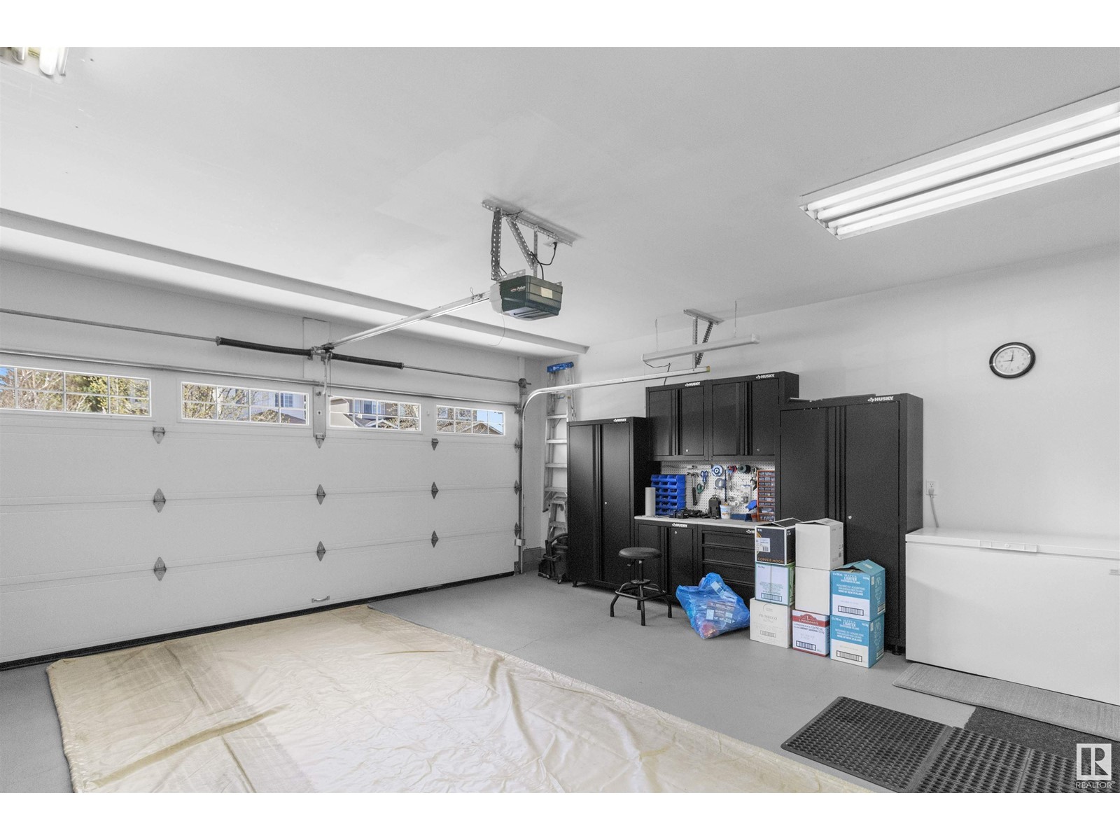681 Meadowview Cr S Sherwood Park, Alberta T8H 1X9
$749,900
Stunning Air-Conditioned Home in Clarkdale Meadows – An Entertainer’s Dream! Beautifully renovated bi-level in sought-after area & close to hidden tennis courts for Pickleball in McGhan Pk!. Boasts flexibility w five or six bdrms. Comfort, character, & incredible entertaining opp.Discover quality craftsmanship & pride of ownership.Main floor features a spacious open-concept layout.Custom solid maple kitchen w granite countertops, newer high-end stainless LG appliances. Oversized 8-foot island overlooks a sunlit living room w soaring 15-foot vaulted ceilings & cozy gas fireplace.Main level has generous guest bedroom, a bright den( another bedroom?), updated 4-piece bathroom & steps to Primary Bedrm w 5 piece bathrm & HUGE walk in closet. Bsmt has huge rec room, 2nd fireplace, Flex space, 2 bedrms. Backyard has two tiered deck w sleek glass railings & brickwork for firepit area. GLOWSTONE soffited lights glow Orange and Purple right now! Let's Party - because this is the perfect spot! (id:61585)
Property Details
| MLS® Number | E4433087 |
| Property Type | Single Family |
| Neigbourhood | Clarkdale Meadows |
| Features | No Animal Home, No Smoking Home, Level |
| Parking Space Total | 4 |
| Structure | Deck |
Building
| Bathroom Total | 3 |
| Bedrooms Total | 4 |
| Amenities | Ceiling - 10ft, Vinyl Windows |
| Appliances | Dishwasher, Dryer, Garage Door Opener Remote(s), Garage Door Opener, Microwave, Refrigerator, Stove, Central Vacuum, Washer |
| Architectural Style | Bi-level |
| Basement Development | Finished |
| Basement Type | Full (finished) |
| Constructed Date | 2000 |
| Construction Style Attachment | Detached |
| Cooling Type | Central Air Conditioning |
| Fireplace Fuel | Gas |
| Fireplace Present | Yes |
| Fireplace Type | Unknown |
| Heating Type | Forced Air |
| Size Interior | 1,823 Ft2 |
| Type | House |
Parking
| Attached Garage |
Land
| Acreage | No |
| Size Irregular | 511 |
| Size Total | 511 M2 |
| Size Total Text | 511 M2 |
Rooms
| Level | Type | Length | Width | Dimensions |
|---|---|---|---|---|
| Basement | Family Room | 14'4" x 31'11 | ||
| Basement | Laundry Room | 4'6" x 7'5" | ||
| Lower Level | Bedroom 3 | 12'8" x 11'7" | ||
| Lower Level | Bedroom 4 | 9'10" x 9'6" | ||
| Main Level | Living Room | 15 m | Measurements not available x 15 m | |
| Main Level | Dining Room | 12'5" x 9'1 | ||
| Main Level | Kitchen | 10'6" x 17' | ||
| Main Level | Den | 10'2" x 15'3" | ||
| Main Level | Bedroom 2 | 10'8" x 13'5 | ||
| Upper Level | Primary Bedroom | 13'1" x 19'5" |
Contact Us
Contact us for more information
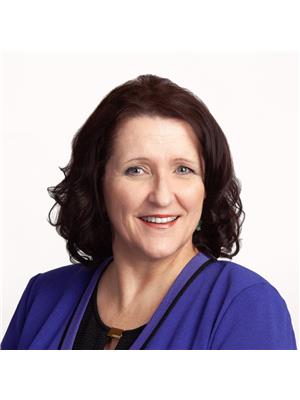
Yvonne P. Kelly-Brazell
Associate
www.yvonnesellsedmonton.com/
425-450 Ordze Rd
Sherwood Park, Alberta T8B 0C5
(780) 570-9650







