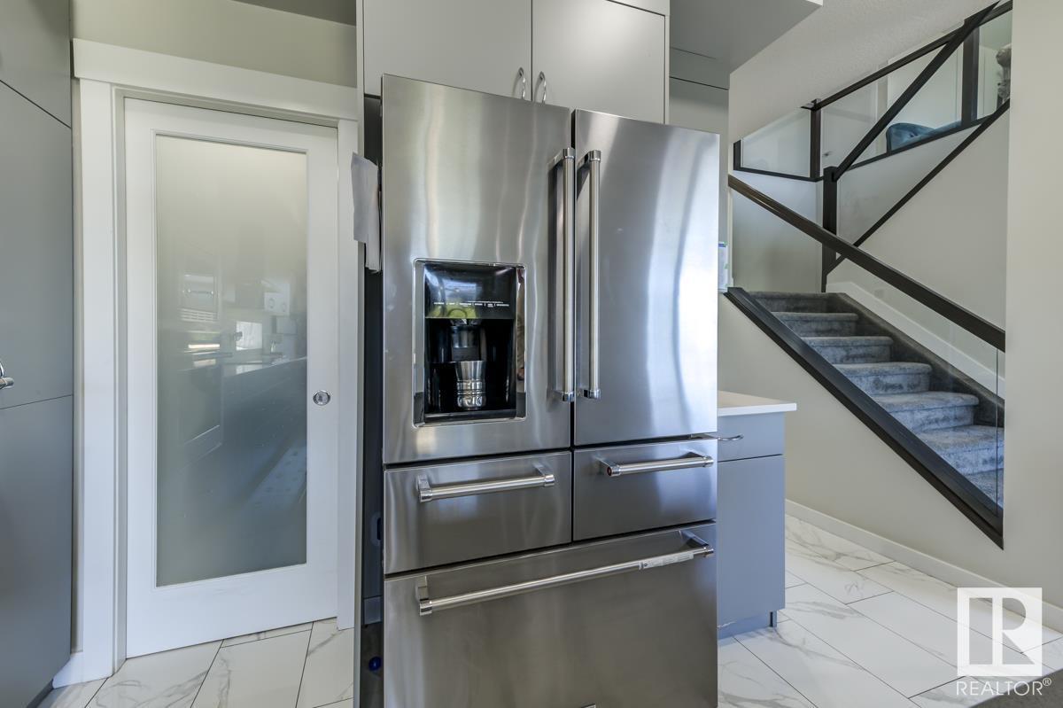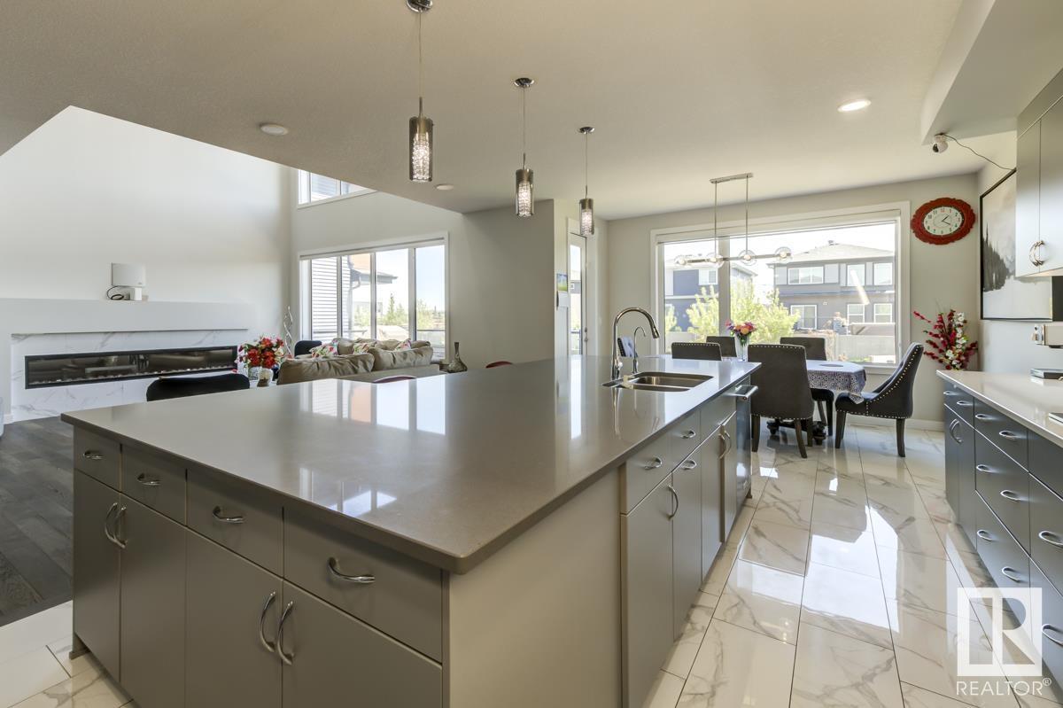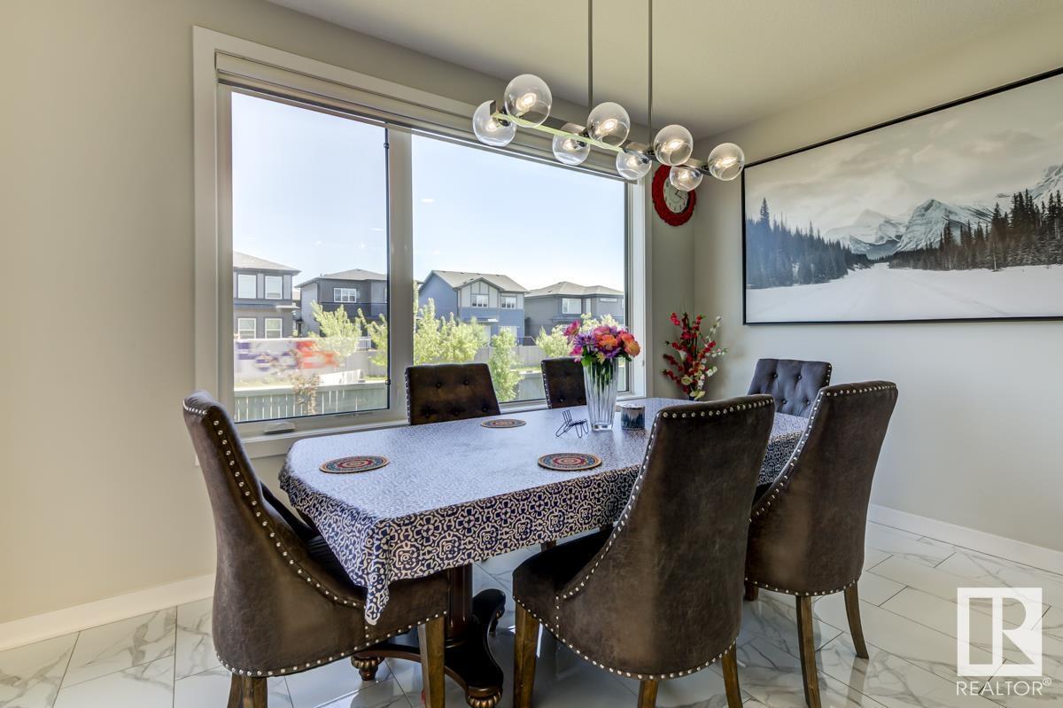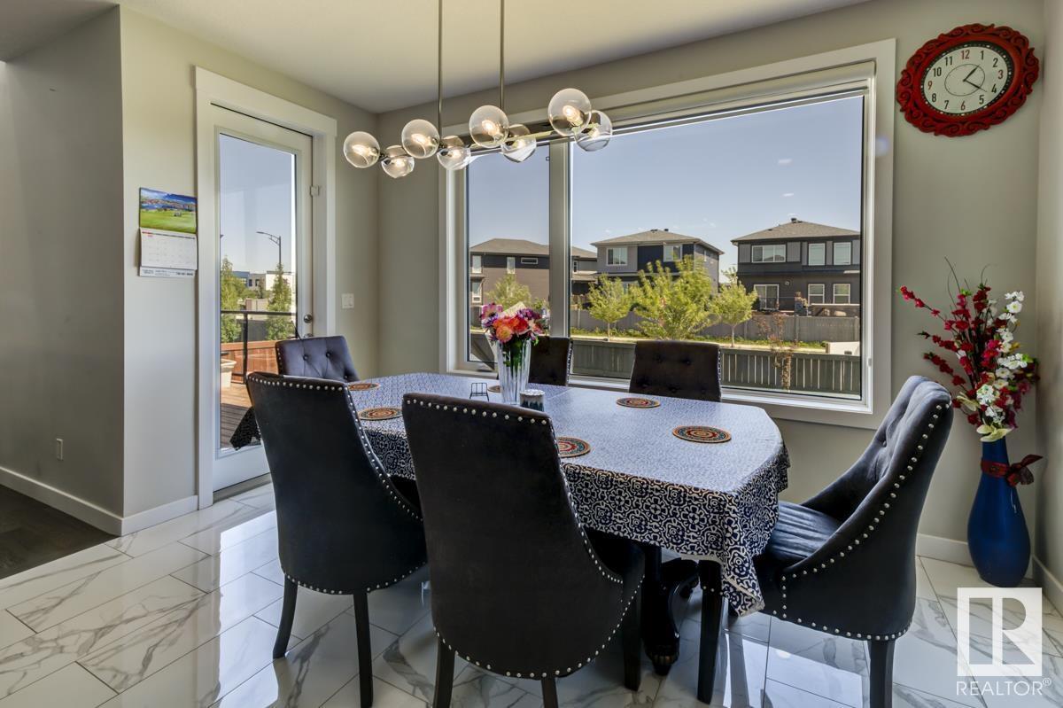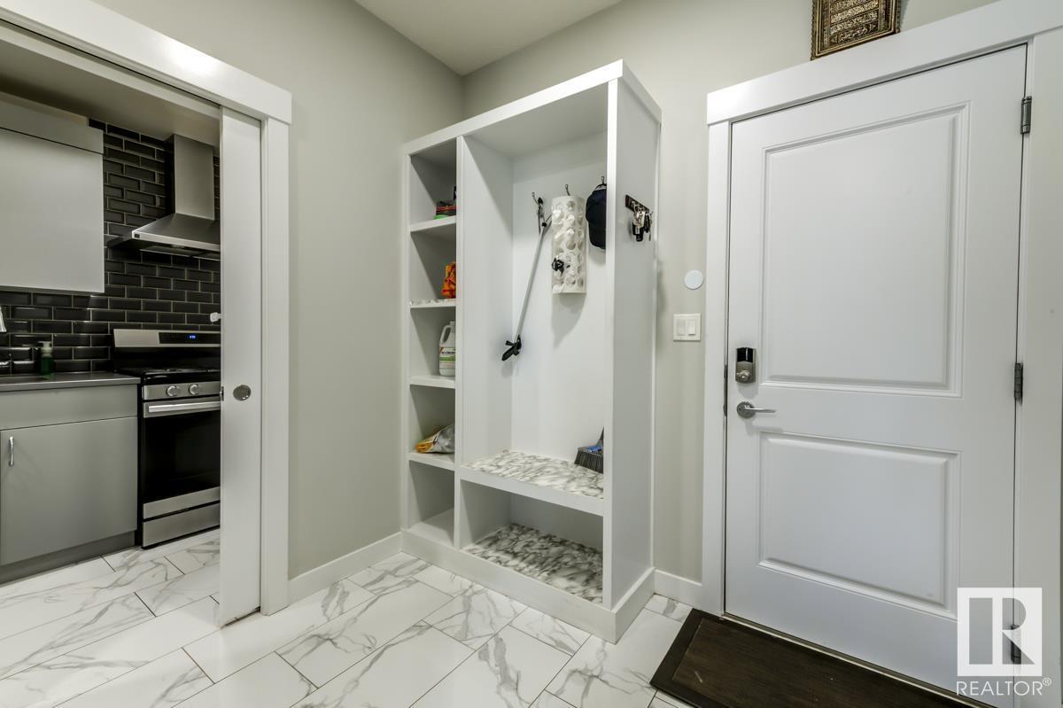6817 Knox Lo Sw Edmonton, Alberta T6W 4R3
$1,220,000
A Luxurious, entertainment-focused home in Keswick! Enjoy over 3,000 sq ft of refined living space designed for comfort and style. The main floor offers a bright, open layout with a stunning living room featuring 18-foot ceilings, a gourmet kitchen with a massive island, and a spice kitchen for effortless entertaining. A main floor bedroom and full bath add flexibility for guests or a home office. Upstairs, unwind in the luxurious primary suite with a double-sided fireplace, a 6-piece en-suite with soaker tub, double shower, dual vanities, and direct access to the upper laundry through a spacious walk-in closet. You’ll also find a second primary with en-suite, a third bedroom, full bath, bonus room, and hallway laundry access. The fully finished basement includes a second kitchen, two bedrooms, a full bath, laundry, and a separate entry from the triple car garage — ideal for extended family or multi-generational living. (id:61585)
Property Details
| MLS® Number | E4441953 |
| Property Type | Single Family |
| Neigbourhood | Keswick Area |
| Amenities Near By | Schools, Shopping |
| Structure | Deck |
Building
| Bathroom Total | 5 |
| Bedrooms Total | 6 |
| Appliances | Microwave Range Hood Combo, Oven - Built-in, Microwave, Stove, Gas Stove(s), Dryer, Refrigerator, Two Washers, Dishwasher |
| Basement Development | Finished |
| Basement Type | Full (finished) |
| Constructed Date | 2021 |
| Construction Style Attachment | Detached |
| Fireplace Fuel | Gas |
| Fireplace Present | Yes |
| Fireplace Type | Unknown |
| Heating Type | Forced Air |
| Stories Total | 2 |
| Size Interior | 3,058 Ft2 |
| Type | House |
Parking
| Attached Garage |
Land
| Acreage | No |
| Fence Type | Fence |
| Land Amenities | Schools, Shopping |
| Size Irregular | 495.18 |
| Size Total | 495.18 M2 |
| Size Total Text | 495.18 M2 |
Rooms
| Level | Type | Length | Width | Dimensions |
|---|---|---|---|---|
| Basement | Family Room | 3.55 m | 5.28 m | 3.55 m x 5.28 m |
| Basement | Bedroom 4 | 3.95 m | 3.16 m | 3.95 m x 3.16 m |
| Basement | Bedroom 6 | 3.16 m | 2.59 m | 3.16 m x 2.59 m |
| Basement | Second Kitchen | 2.79 m | 3.75 m | 2.79 m x 3.75 m |
| Main Level | Living Room | 5.51 m | 5.63 m | 5.51 m x 5.63 m |
| Main Level | Dining Room | 4.23 m | 2.42 m | 4.23 m x 2.42 m |
| Main Level | Kitchen | 4.23 m | 5.42 m | 4.23 m x 5.42 m |
| Main Level | Bedroom 5 | 3.46 m | 2.67 m | 3.46 m x 2.67 m |
| Main Level | Mud Room | 1.95 m | 1.54 m | 1.95 m x 1.54 m |
| Upper Level | Primary Bedroom | 5.5 m | 4.48 m | 5.5 m x 4.48 m |
| Upper Level | Bedroom 2 | 3.15 m | 3.84 m | 3.15 m x 3.84 m |
| Upper Level | Bedroom 3 | 3.84 m | 3.33 m | 3.84 m x 3.33 m |
| Upper Level | Bonus Room | 3.84 m | 4.3 m | 3.84 m x 4.3 m |
| Upper Level | Laundry Room | 2.58 m | 1.66 m | 2.58 m x 1.66 m |
Contact Us
Contact us for more information

Brent Macintosh
Associate
(780) 439-7248
www.macintoshgroup.ca/
www.facebook.com/TheMacIntoshGroup/
www.instagram.com/macintoshgroup/
www.youtube.com/user/brentmacintosh
100-10328 81 Ave Nw
Edmonton, Alberta T6E 1X2
(780) 439-7000
(780) 439-7248

Braden Gallotti
Associate
www.facebook.com/profile.php?id=61566838656467
100-10328 81 Ave Nw
Edmonton, Alberta T6E 1X2
(780) 439-7000
(780) 439-7248














