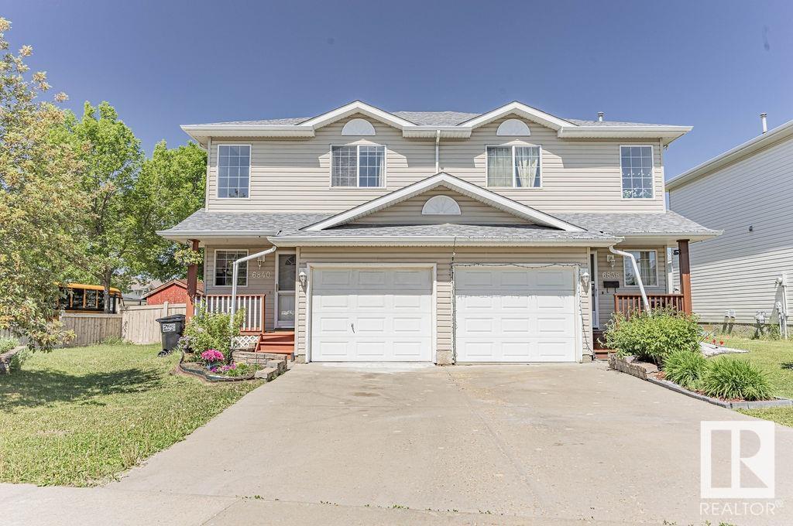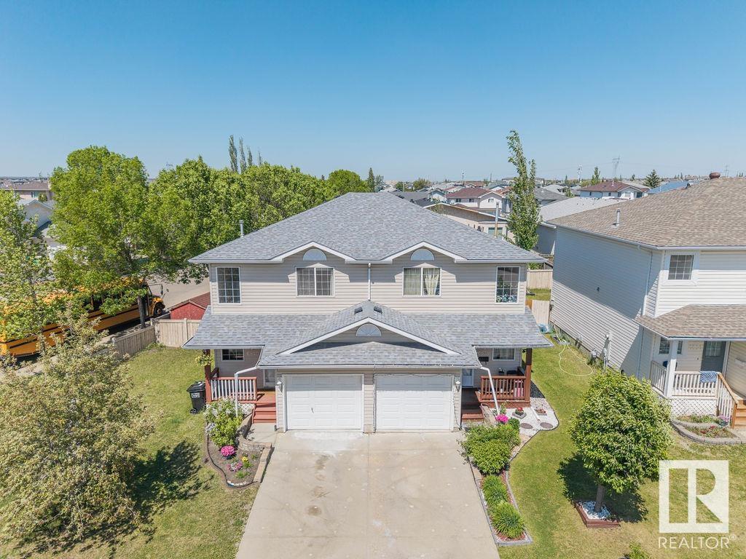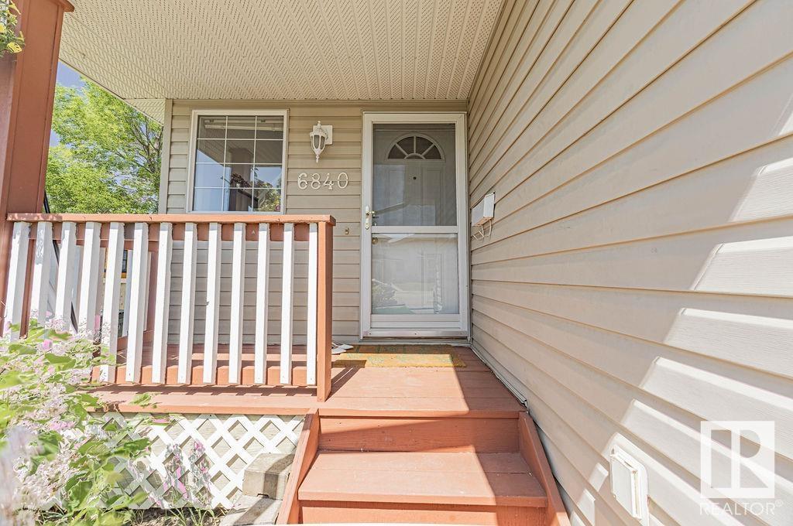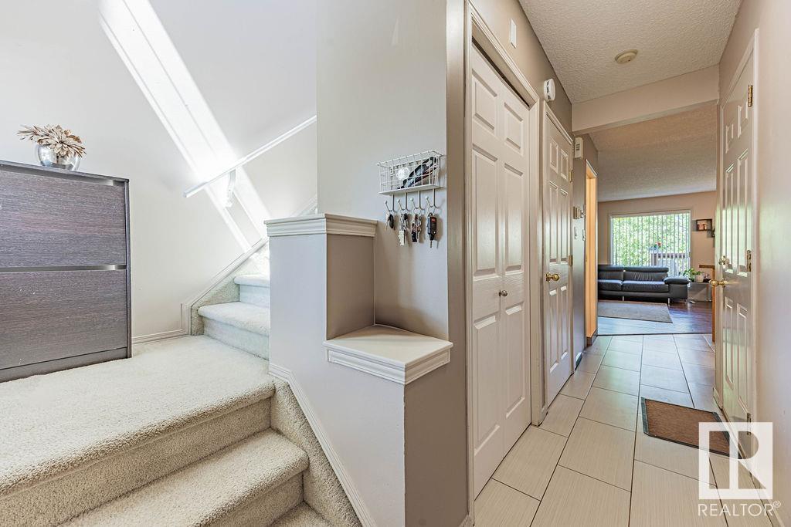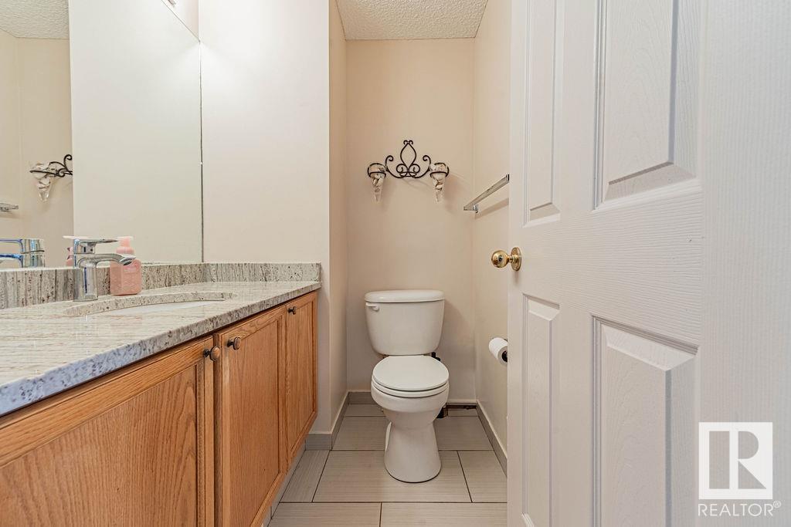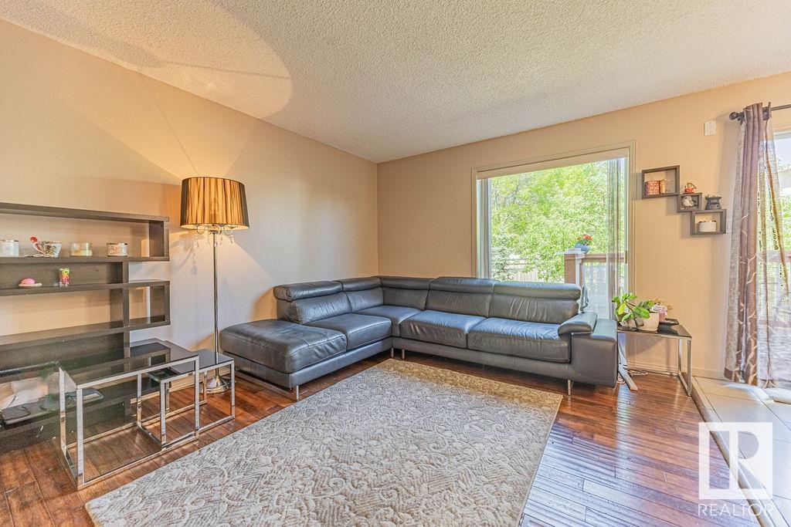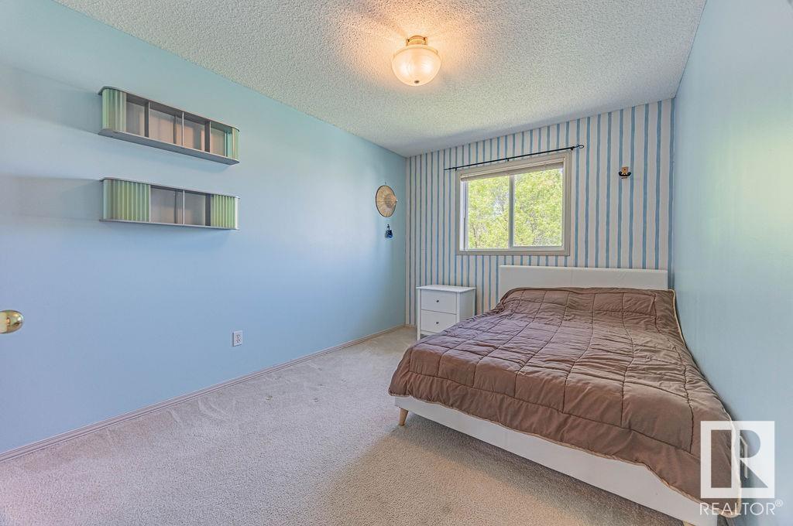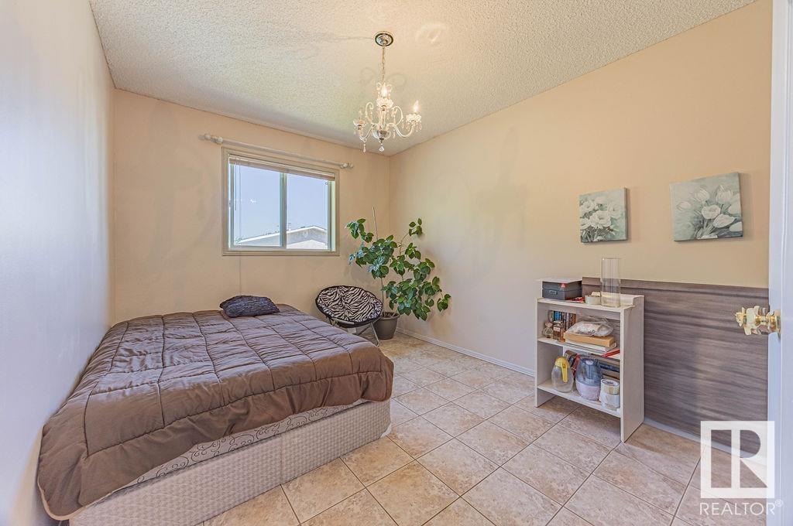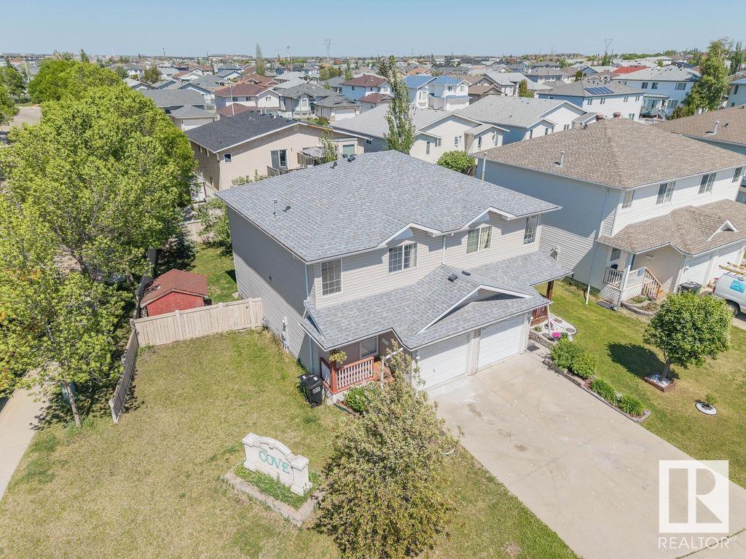3 Bedroom
2 Bathroom
1,292 ft2
Forced Air
$394,500
Welcome to this charming corner half duplex tucked in a quiet cul-de-sac just steps from Ozerna Park! This well-maintained home offers comfort, privacy, and natural light with mature trees and a fully fenced yard featuring a lovely apple tree. The bright main floor includes a spacious living room, dining area, and a functional kitchen with updated appliances. Patio doors open to a sunny east-facing deck, ideal for morning coffee or relaxing evenings. Upstairs you’ll find 3 bedrooms perfect for a family, guests, or a home office with a large primary bedroom featuring dual closets and 4-piece bath access, shared main bath with a separate pocket door. The FULLY FINISHED BASEMENT adds significant value, and the laundry area has the potential to add a second full bathroom. Recent upgrades include a new hot water tank (2024), furnace motherboard (2024), and roof (2021). Additional features: corner lot privacy, single attached garage, and fantastic curb appeal. Steps to schools, parks, trails, and shopping! (id:61585)
Property Details
|
MLS® Number
|
E4439618 |
|
Property Type
|
Single Family |
|
Neigbourhood
|
Ozerna |
|
Amenities Near By
|
Playground, Public Transit, Schools, Shopping |
|
Community Features
|
Public Swimming Pool |
|
Features
|
Cul-de-sac |
|
Structure
|
Deck |
Building
|
Bathroom Total
|
2 |
|
Bedrooms Total
|
3 |
|
Appliances
|
Dishwasher, Dryer, Garage Door Opener, Refrigerator, Stove, Washer, Window Coverings |
|
Basement Development
|
Finished |
|
Basement Type
|
Full (finished) |
|
Constructed Date
|
2000 |
|
Construction Style Attachment
|
Semi-detached |
|
Half Bath Total
|
1 |
|
Heating Type
|
Forced Air |
|
Stories Total
|
2 |
|
Size Interior
|
1,292 Ft2 |
|
Type
|
Duplex |
Parking
Land
|
Acreage
|
No |
|
Fence Type
|
Fence |
|
Land Amenities
|
Playground, Public Transit, Schools, Shopping |
|
Size Irregular
|
342.19 |
|
Size Total
|
342.19 M2 |
|
Size Total Text
|
342.19 M2 |
Rooms
| Level |
Type |
Length |
Width |
Dimensions |
|
Basement |
Family Room |
|
|
Measurements not available |
|
Main Level |
Living Room |
|
|
Measurements not available |
|
Main Level |
Dining Room |
|
|
Measurements not available |
|
Main Level |
Kitchen |
|
|
Measurements not available |
|
Upper Level |
Primary Bedroom |
|
|
Measurements not available |
|
Upper Level |
Bedroom 2 |
|
|
Measurements not available |
|
Upper Level |
Bedroom 3 |
|
|
Measurements not available |
