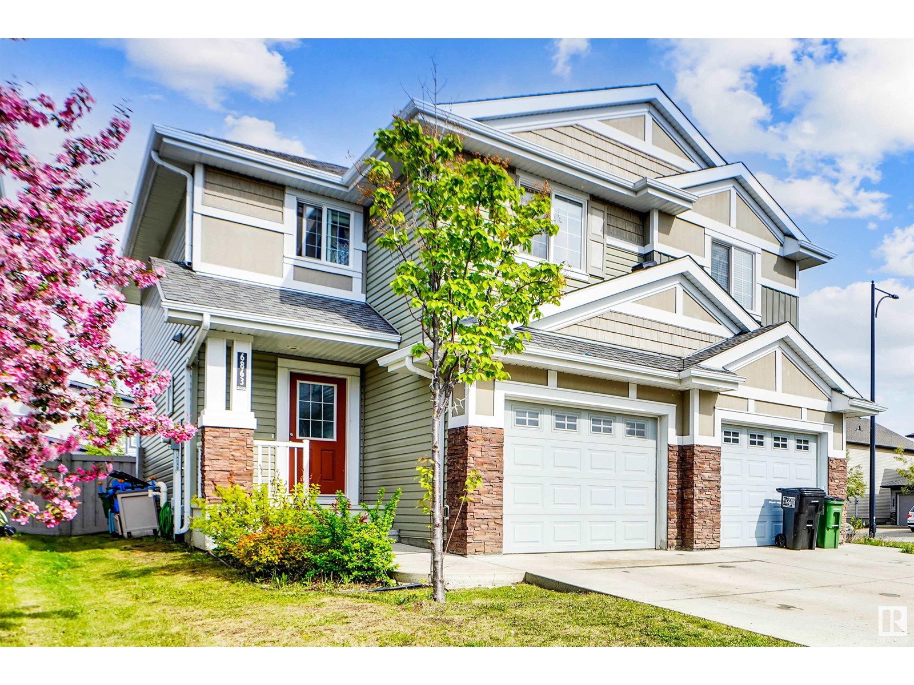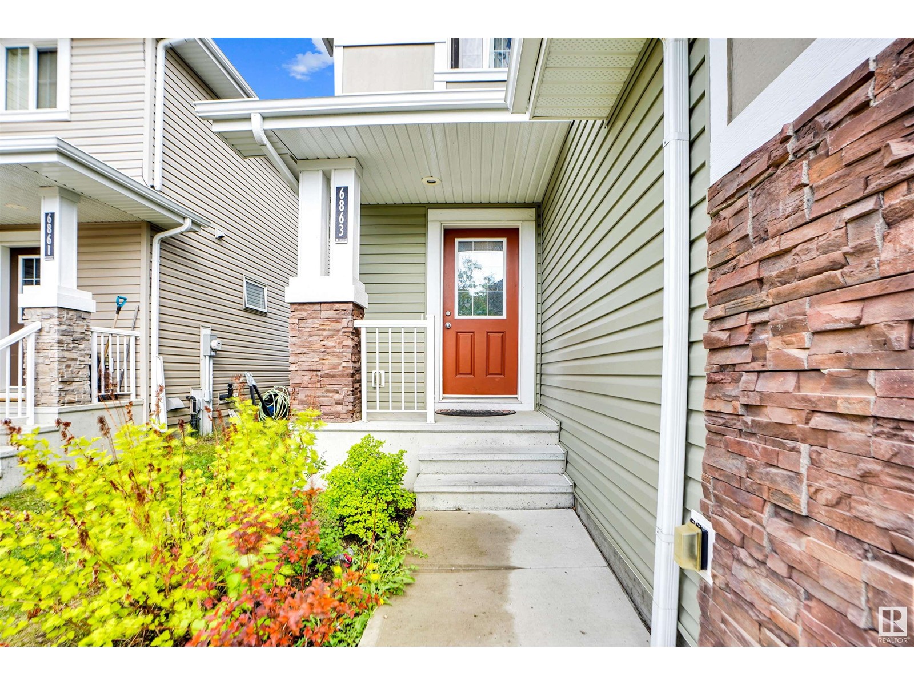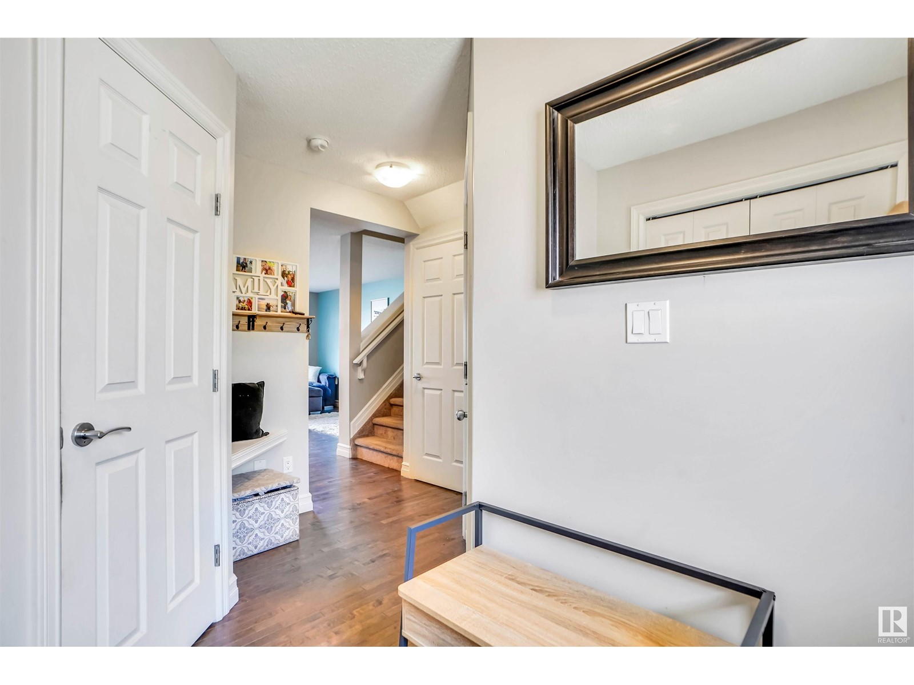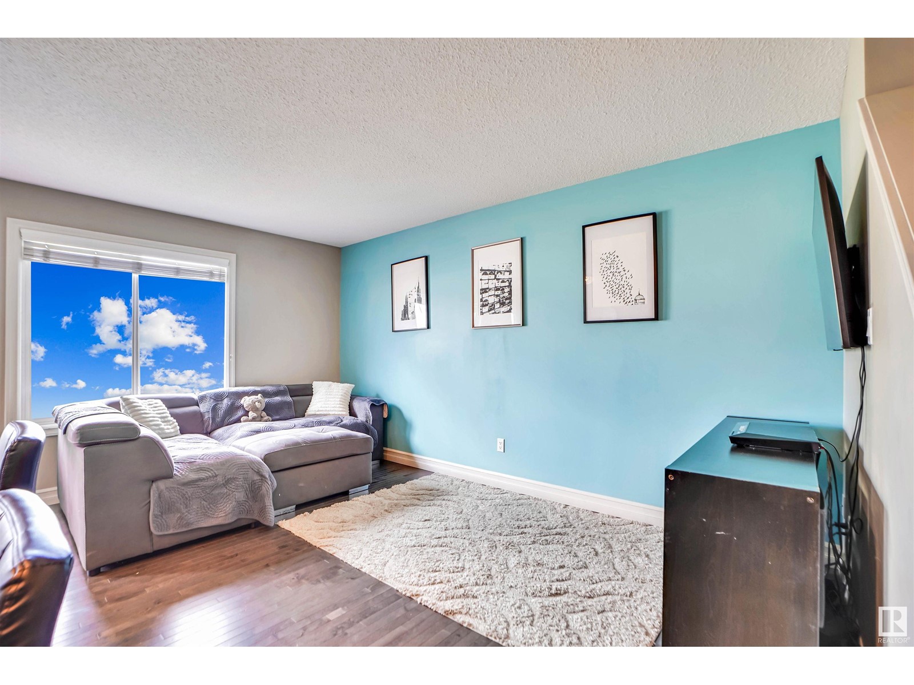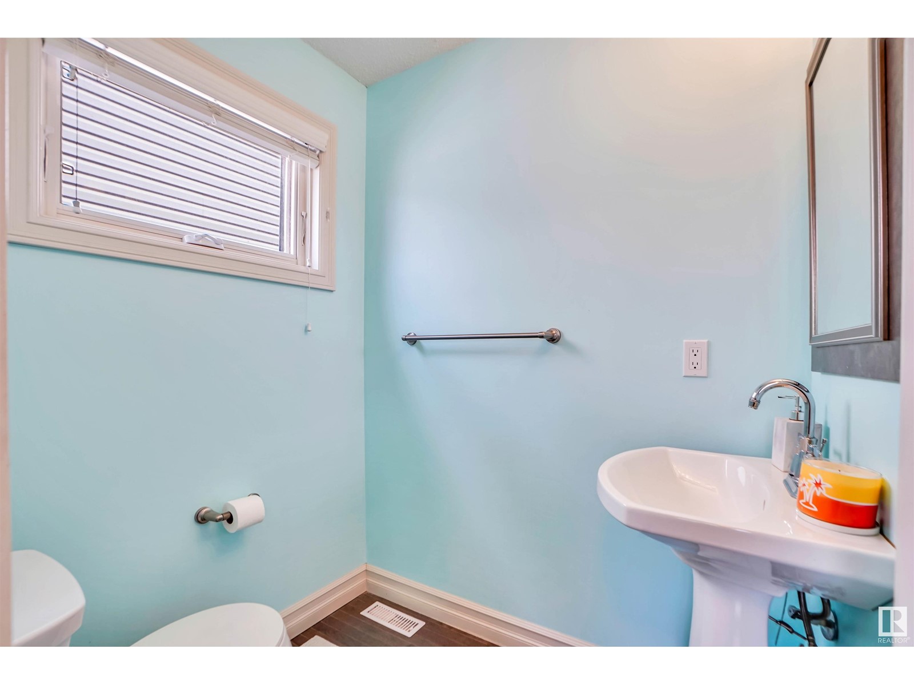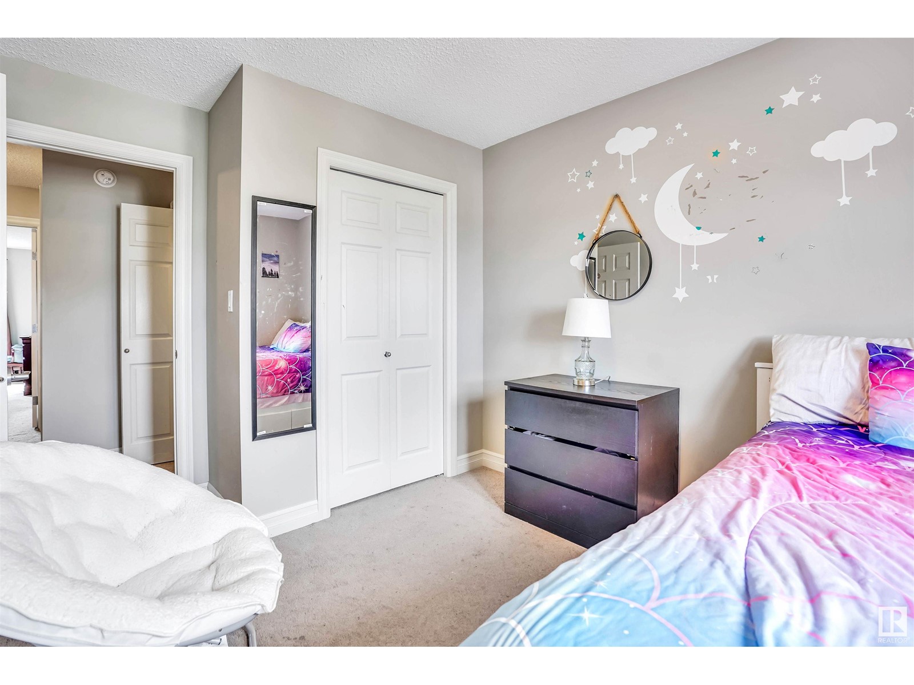6863 Cardinal Li Sw Edmonton, Alberta T6W 1Z1
$419,900
Immaculate half duplex in Chappelle, SW Edmonton! This 2-storey home offers over 1300 sqft of living space. It features 3 spacious bedrooms, including a master suite with a walk-in closet and 3pc ensuite. Another full bathroom is upstairs, with a 2pc on the main for guests. The main floor boasts hardwood throughout and a kitchen with a large island and granite countertops. The living room offers plenty of space to relax. The fully finished basement has a large living room, ideal for gatherings. Enjoy the convenience of an attached garage and a large front driveway with ample visitor parking. The massive backyard and back deck are perfect for entertaining or enjoying a quiet coffee. Whether it's your first home, you're downsizing, or seeking an investment, this home truly checks all the boxes! (id:61585)
Property Details
| MLS® Number | E4438672 |
| Property Type | Single Family |
| Neigbourhood | Chappelle Area |
| Amenities Near By | Playground, Public Transit, Schools, Shopping |
| Features | See Remarks, Park/reserve, Lane |
| Structure | Deck |
Building
| Bathroom Total | 3 |
| Bedrooms Total | 3 |
| Appliances | Dishwasher, Dryer, Garage Door Opener Remote(s), Garage Door Opener, Microwave Range Hood Combo, Refrigerator, Stove, Washer, Window Coverings |
| Basement Development | Partially Finished |
| Basement Type | Full (partially Finished) |
| Constructed Date | 2013 |
| Construction Style Attachment | Semi-detached |
| Fire Protection | Smoke Detectors |
| Half Bath Total | 1 |
| Heating Type | Forced Air |
| Stories Total | 2 |
| Size Interior | 1,326 Ft2 |
| Type | Duplex |
Parking
| Attached Garage |
Land
| Acreage | No |
| Fence Type | Fence |
| Land Amenities | Playground, Public Transit, Schools, Shopping |
| Size Irregular | 262.37 |
| Size Total | 262.37 M2 |
| Size Total Text | 262.37 M2 |
Rooms
| Level | Type | Length | Width | Dimensions |
|---|---|---|---|---|
| Basement | Family Room | 18.1 m | 18.3 m | 18.1 m x 18.3 m |
| Main Level | Living Room | 11.5 m | 19 m | 11.5 m x 19 m |
| Main Level | Dining Room | 8.1 m | 7.8 m | 8.1 m x 7.8 m |
| Main Level | Kitchen | 10.9 m | 7.8 m | 10.9 m x 7.8 m |
| Upper Level | Primary Bedroom | 13.5 m | 11.2 m | 13.5 m x 11.2 m |
| Upper Level | Bedroom 2 | 13.2 m | 9.1 m | 13.2 m x 9.1 m |
| Upper Level | Bedroom 3 | 13.2 m | 9.9 m | 13.2 m x 9.9 m |
Contact Us
Contact us for more information
Arvinder S. Clair
Associate
(780) 450-6670
www.acsells.ca/
4107 99 St Nw
Edmonton, Alberta T6E 3N4
(780) 450-6300
(780) 450-6670
