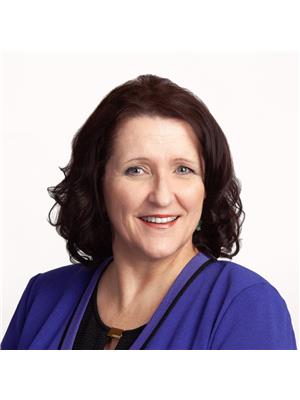687 Meadowview Dr Sherwood Park, Alberta T8H 1X9
$729,900
Are you seeking an impressive two story executive home backing McGhan Park? How about a private gate within of a playground & two tennis/pickleball courts? Walk your dogs here & even skate or play shinny hockey in Winter on the neighbourhood rink! This backyard is full of amazing trees, plants and shrubs: Apple tree, roses, peonies, lilac, Hostas and more. Genuine hardwood flooring covers the living, dining and family room areas. The entry, hallway & mainfloor bathroom flooring has ceramic tile. A v. generous layout and entertainers dream. Large backyard w gorgeous deck partially in shade and part in sun. Two gas fireplaces, one in primary bedroom and other in family room. Terrific entertainers paradise with an almost country club feel in back park area of this home. (id:61585)
Property Details
| MLS® Number | E4442702 |
| Property Type | Single Family |
| Neigbourhood | Clarkdale Meadows |
| Amenities Near By | Park, Playground, Shopping |
| Features | See Remarks, Flat Site, Park/reserve, No Animal Home, No Smoking Home, Level, Recreational |
| Parking Space Total | 4 |
| Structure | Deck, Patio(s) |
Building
| Bathroom Total | 3 |
| Bedrooms Total | 3 |
| Appliances | Dishwasher, Dryer, Garage Door Opener Remote(s), Garage Door Opener, Hood Fan, Microwave, Refrigerator, Storage Shed, Stove, Washer |
| Basement Development | Unfinished |
| Basement Type | Full (unfinished) |
| Constructed Date | 1995 |
| Construction Style Attachment | Detached |
| Cooling Type | Central Air Conditioning |
| Fireplace Fuel | Gas |
| Fireplace Present | Yes |
| Fireplace Type | Unknown |
| Half Bath Total | 1 |
| Heating Type | Forced Air |
| Stories Total | 2 |
| Size Interior | 2,131 Ft2 |
| Type | House |
Parking
| Attached Garage | |
| Parking Pad |
Land
| Acreage | No |
| Fence Type | Fence |
| Land Amenities | Park, Playground, Shopping |
Rooms
| Level | Type | Length | Width | Dimensions |
|---|---|---|---|---|
| Main Level | Living Room | 15'7" x 22'1" | ||
| Main Level | Dining Room | 8'4" x 8'10" | ||
| Main Level | Kitchen | 9'11" x 13'11 | ||
| Main Level | Family Room | 21' x 15'5" | ||
| Upper Level | Primary Bedroom | 13'4" x 19'3" | ||
| Upper Level | Bedroom 2 | 13'8" x 10'9 | ||
| Upper Level | Bedroom 3 | 12' x 15ft 3" |
Contact Us
Contact us for more information

Yvonne P. Kelly-Brazell
Associate
www.yvonnesellsedmonton.com/
425-450 Ordze Rd
Sherwood Park, Alberta T8B 0C5
(780) 570-9650















































