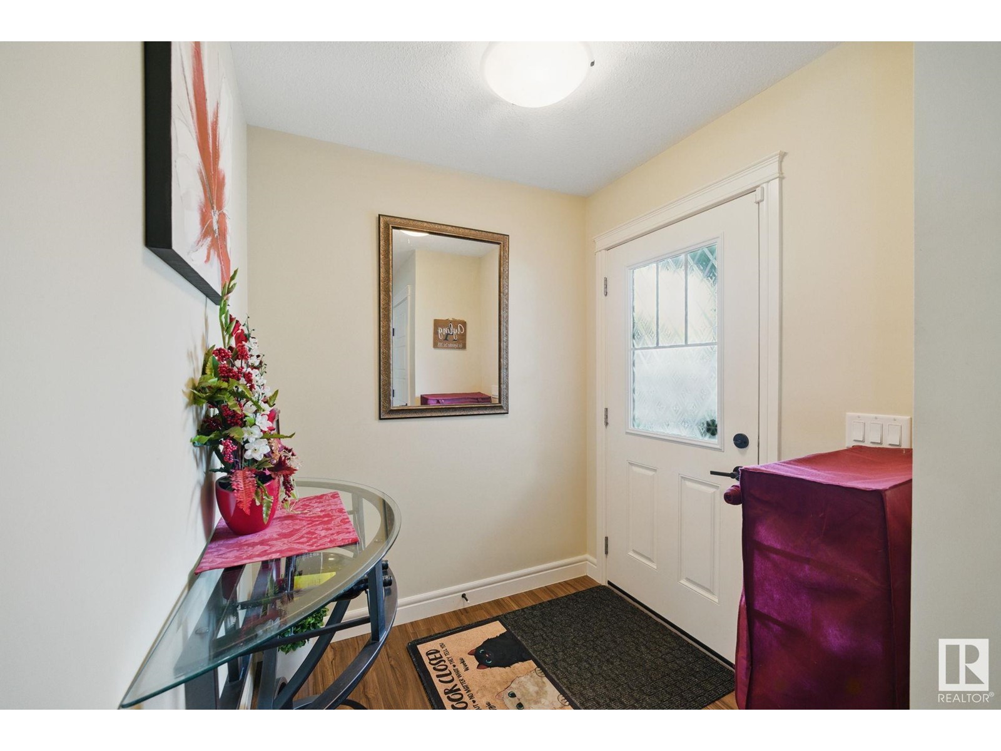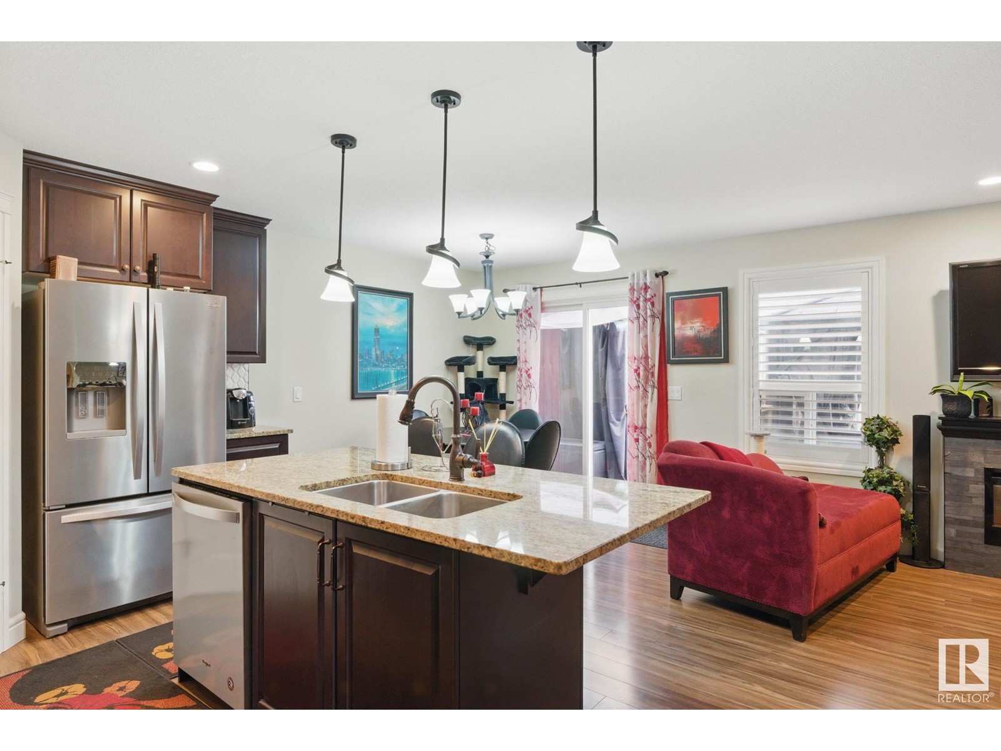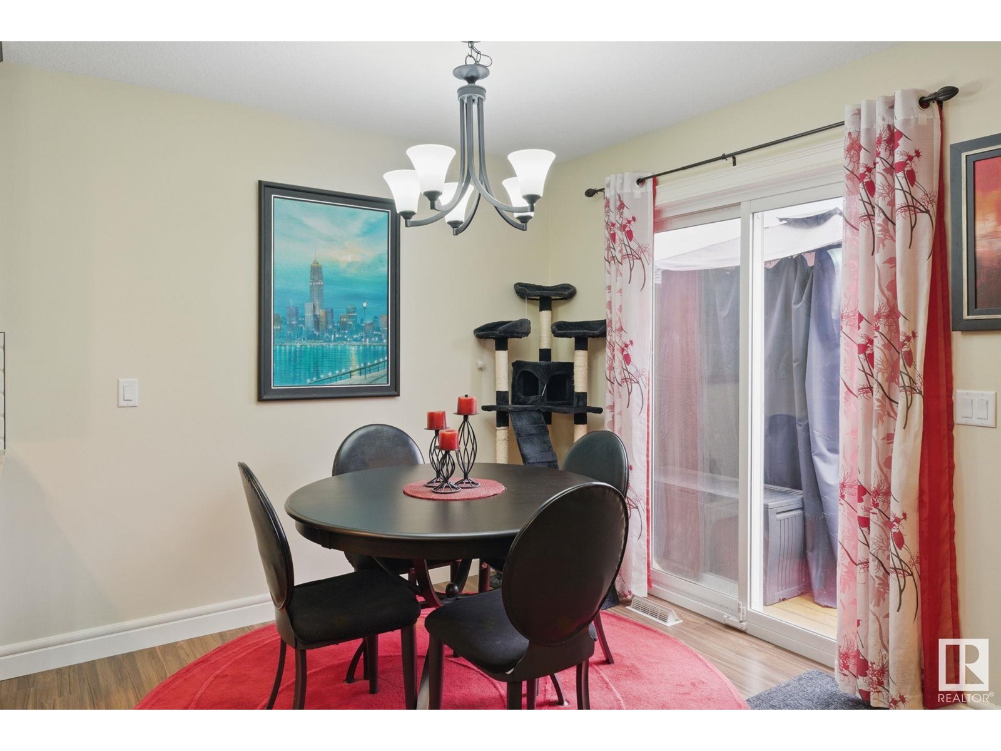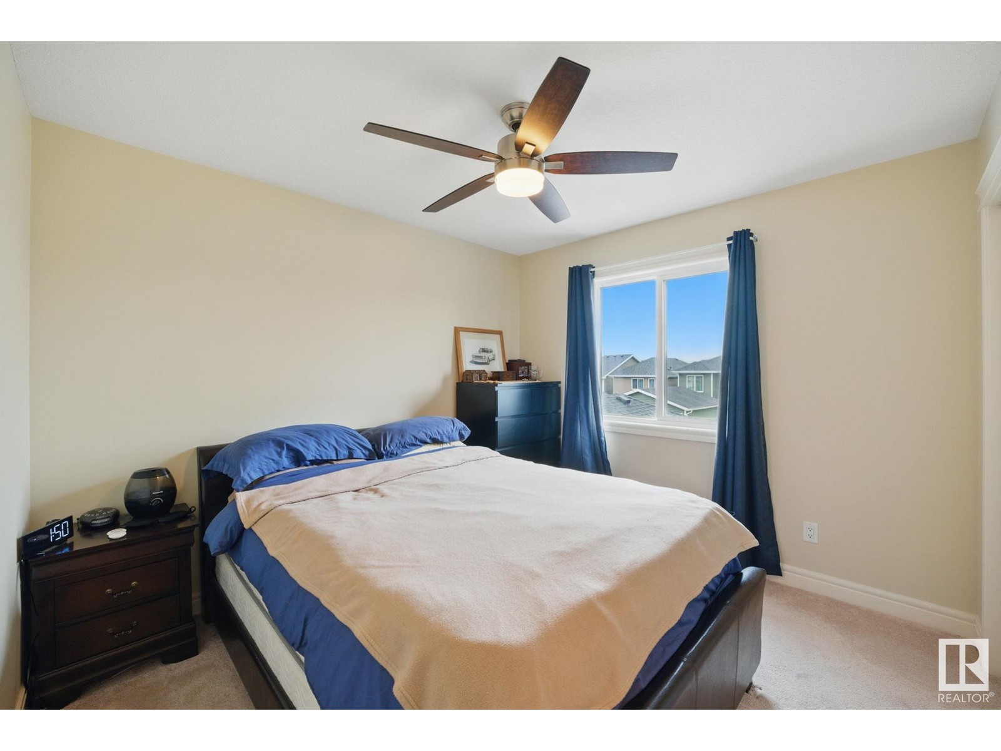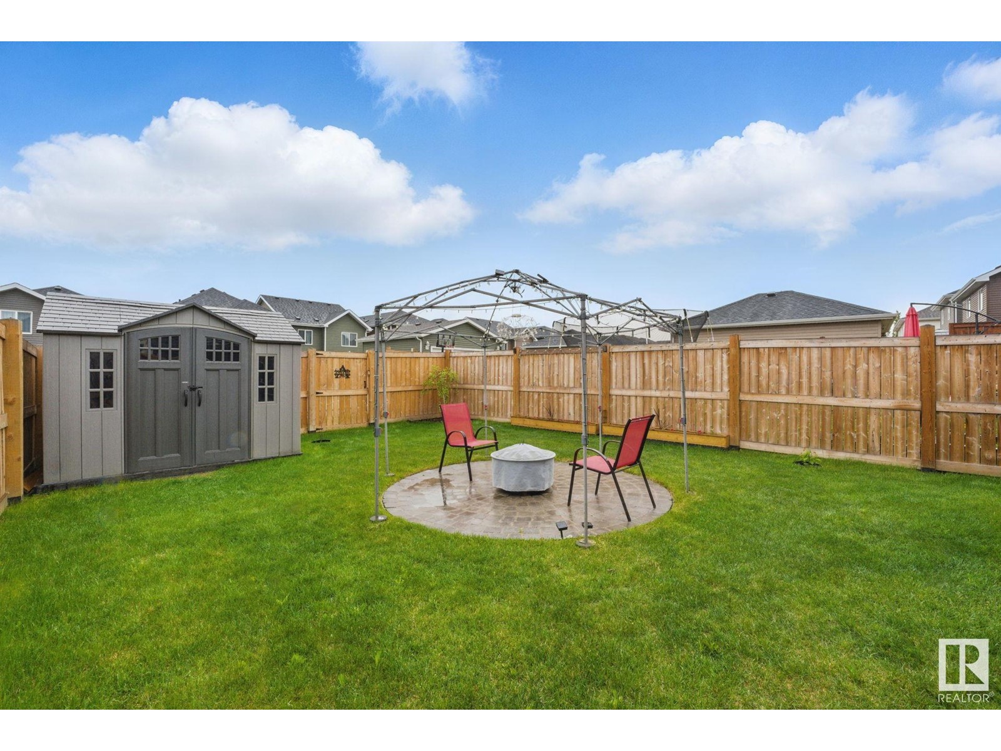6870 Evans Wd Nw Edmonton, Alberta T6M 0T8
$459,900
Duplex in the Hamptons! No condo fees! This beautiful 3 bedroom, 2.1 bathrooms, features an open plan design with a large living room, well appointed open kitchen with well made cabinetry, granite countertop, stainless steel appliances, a center island and a walkthrough pantry leading to the double garage. Up the stairs are generous sized bedrooms, a main bath and a full sized ensuite. The basement offers the opportunity to develop any way you wish. The highlight of this house is the back yard that includes a patio area with 2 gazebos, a large shed, a fire pit and a tastefully designed garden which creates a peaceful haven. A lot of love has gone into this home and now it can be yours! (id:61585)
Property Details
| MLS® Number | E4437940 |
| Property Type | Single Family |
| Neigbourhood | Edgemont (Edmonton) |
| Amenities Near By | Playground, Public Transit, Schools, Shopping |
| Parking Space Total | 4 |
| Structure | Deck, Fire Pit |
Building
| Bathroom Total | 3 |
| Bedrooms Total | 3 |
| Appliances | Dishwasher, Dryer, Fan, Freezer, Garage Door Opener Remote(s), Garage Door Opener, Garburator, Microwave Range Hood Combo, Refrigerator, Storage Shed, Stove, Washer, Window Coverings |
| Basement Development | Unfinished |
| Basement Type | Full (unfinished) |
| Constructed Date | 2018 |
| Construction Style Attachment | Semi-detached |
| Fireplace Fuel | Gas |
| Fireplace Present | Yes |
| Fireplace Type | Unknown |
| Half Bath Total | 1 |
| Heating Type | Forced Air |
| Stories Total | 2 |
| Size Interior | 1,549 Ft2 |
| Type | Duplex |
Parking
| Attached Garage |
Land
| Acreage | No |
| Fence Type | Fence |
| Land Amenities | Playground, Public Transit, Schools, Shopping |
| Size Irregular | 319.59 |
| Size Total | 319.59 M2 |
| Size Total Text | 319.59 M2 |
Rooms
| Level | Type | Length | Width | Dimensions |
|---|---|---|---|---|
| Main Level | Living Room | 4.44 m | 3.7 m | 4.44 m x 3.7 m |
| Main Level | Dining Room | 2.57 m | 2.87 m | 2.57 m x 2.87 m |
| Main Level | Kitchen | 4.79 m | 2.81 m | 4.79 m x 2.81 m |
| Upper Level | Den | 3.18 m | 2.93 m | 3.18 m x 2.93 m |
| Upper Level | Primary Bedroom | 3.77 m | 5.39 m | 3.77 m x 5.39 m |
| Upper Level | Bedroom 2 | 3.72 m | 3.24 m | 3.72 m x 3.24 m |
| Upper Level | Bedroom 3 | 3.18 m | 3.24 m | 3.18 m x 3.24 m |
| Upper Level | Laundry Room | 2.11 m | 2.05 m | 2.11 m x 2.05 m |
Contact Us
Contact us for more information
Donald R. Unger
Associate
(780) 457-2194
201-6650 177 St Nw
Edmonton, Alberta T5T 4J5
(780) 483-4848
(780) 444-8017


