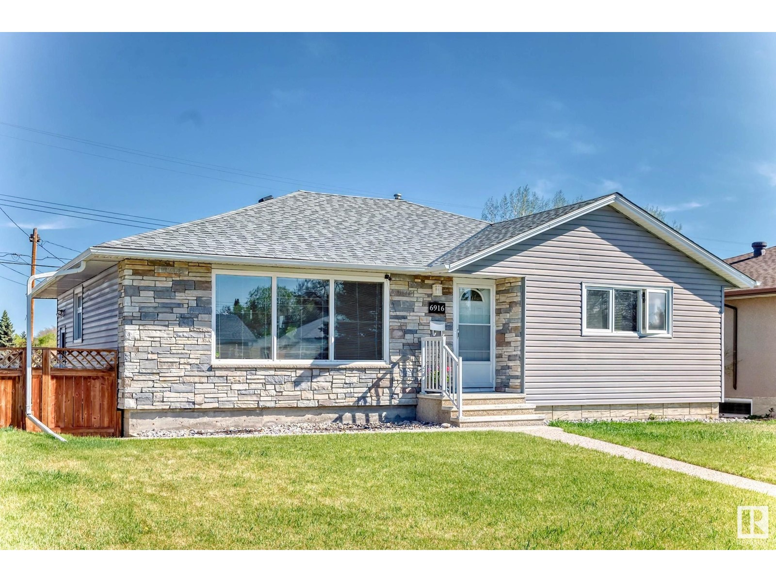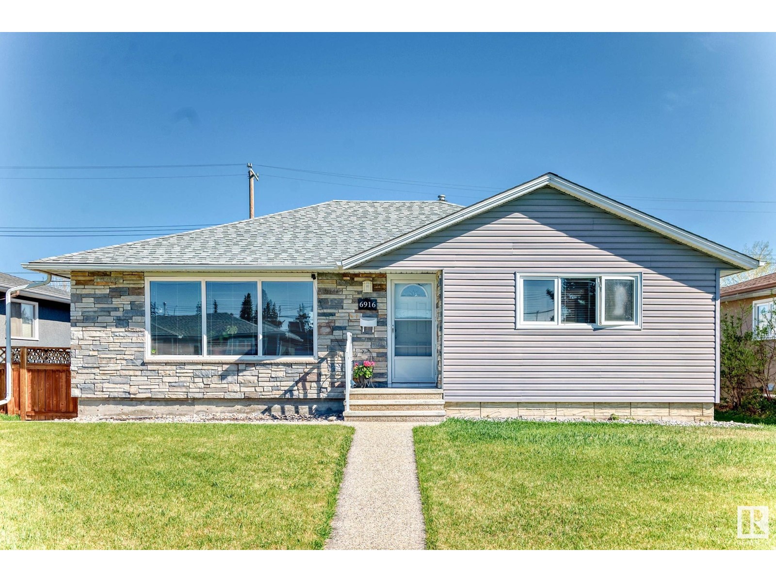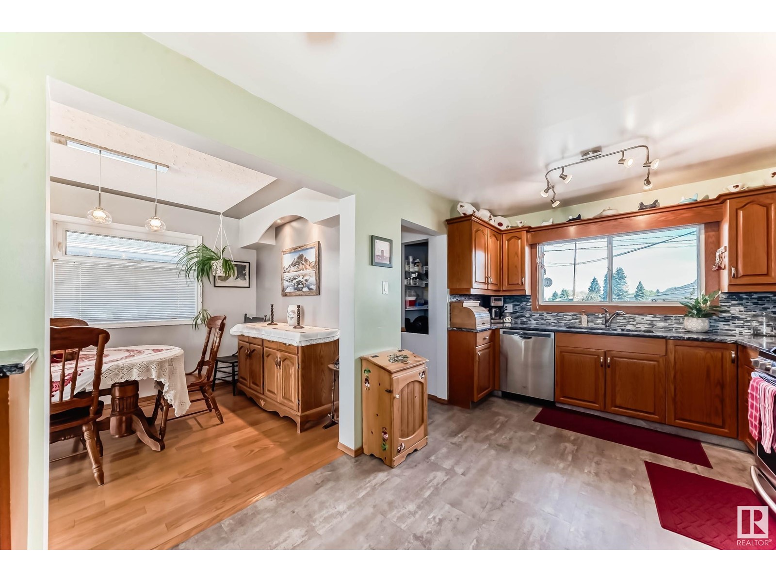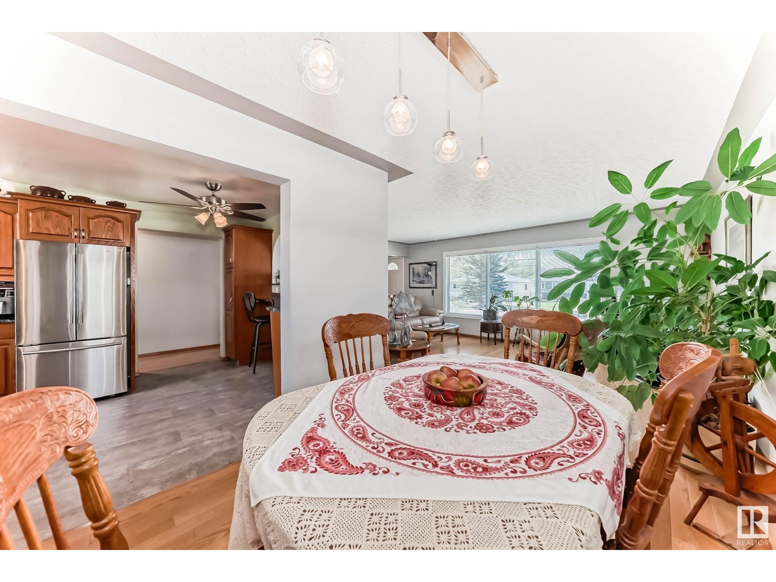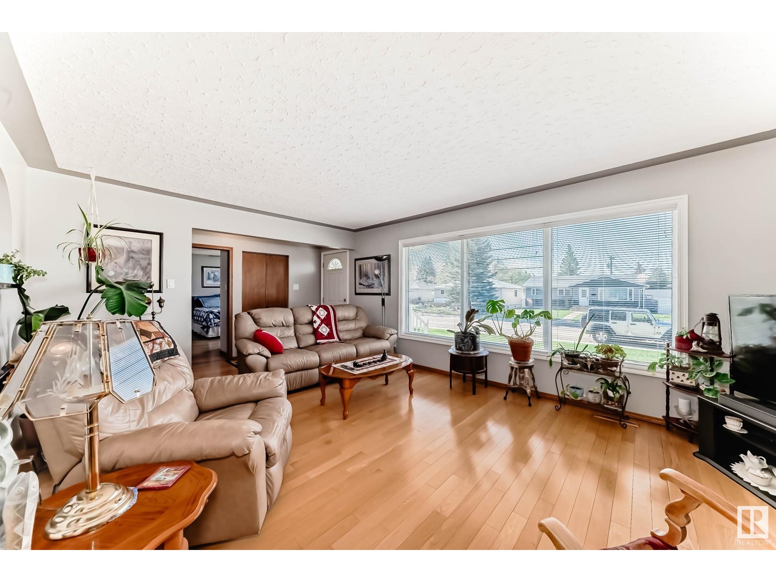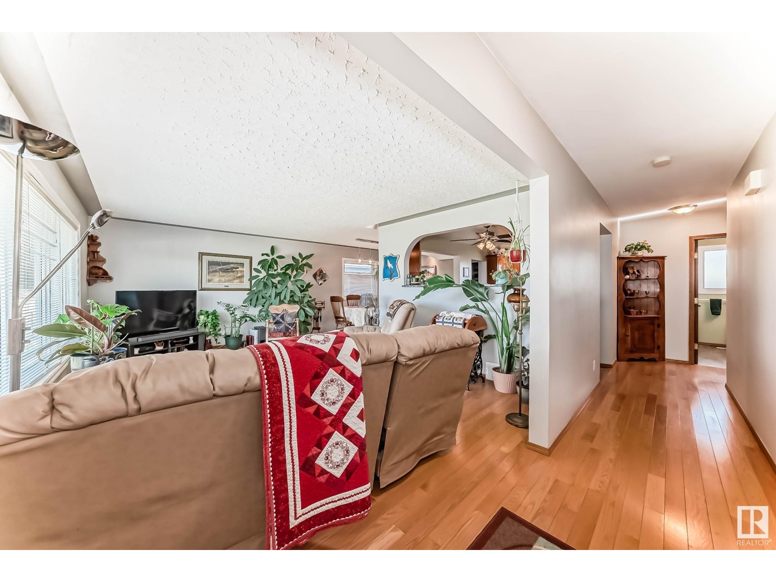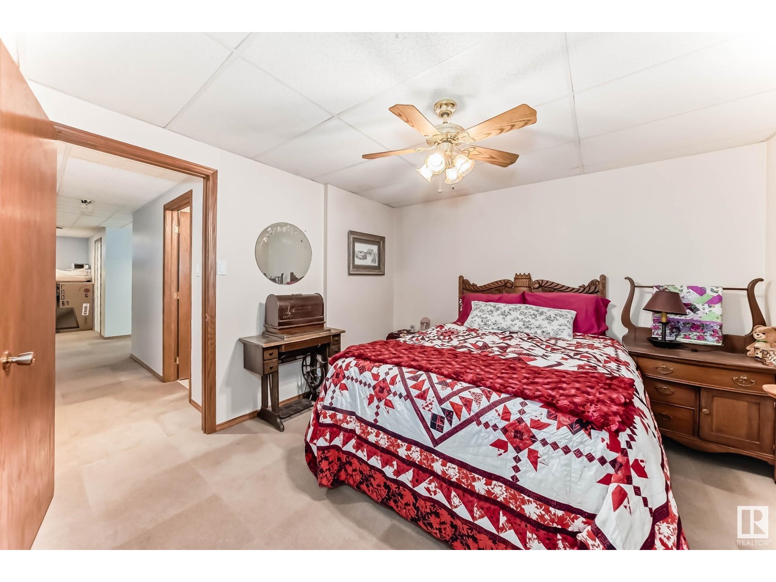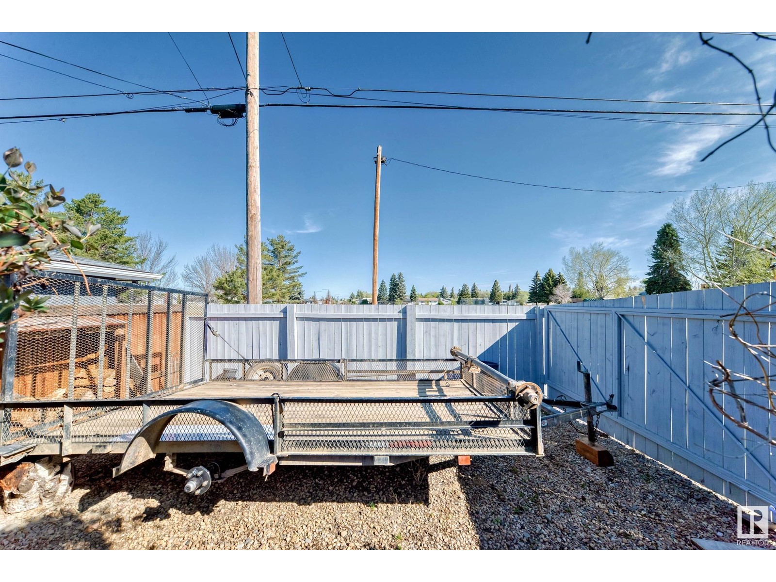6916 98a Av Nw Edmonton, Alberta T6A 0C1
$559,900
Very clean and nicely upgraded 5 bedroom, 2 bathroom 1,291 sq ft bungalow located on a quiet street in Terrace Heights neighborhood. The main floor has a beautiful kitchen with stainless appliances, gas stove, which opens to a large livingroom, dining room, 3 large bedrooms, and a 4 piece main bathroom. The basement has 2 additional bedrooms, 2nd family room, and a 3 piece bathroom and laundry area. Most recent upgrades include, lighting, plumbing fixtures, windows and doors, shingles (2016), furnace (2016), HWT (2021), Granite countertops (2021) Sewer line steamed (2020) Fence (2022) & more. The backyard is very private fenced, aggregate concrete sidewalks, and the property backs onto a school. The double detached 22x22 sized garage has 2 single doors with 2 openers and controllers and additional seperate parking outback for a vehicle or trailer. The property is great has proximity to schools, shopping, and transportation. This is a must see home with flexible possession. (id:61585)
Open House
This property has open houses!
12:00 pm
Ends at:1:30 pm
Property Details
| MLS® Number | E4434513 |
| Property Type | Single Family |
| Neigbourhood | Terrace Heights (Edmonton) |
| Amenities Near By | Schools |
| Features | See Remarks |
Building
| Bathroom Total | 2 |
| Bedrooms Total | 5 |
| Appliances | Dishwasher, Garage Door Opener Remote(s), Garage Door Opener, Hood Fan, Refrigerator, Gas Stove(s), Washer, Window Coverings |
| Architectural Style | Bungalow |
| Basement Development | Finished |
| Basement Type | Full (finished) |
| Constructed Date | 1959 |
| Construction Style Attachment | Detached |
| Heating Type | Forced Air |
| Stories Total | 1 |
| Size Interior | 1,292 Ft2 |
| Type | House |
Parking
| Detached Garage |
Land
| Acreage | No |
| Land Amenities | Schools |
Rooms
| Level | Type | Length | Width | Dimensions |
|---|---|---|---|---|
| Basement | Bedroom 4 | 3.5 m | 3.45 m | 3.5 m x 3.45 m |
| Basement | Laundry Room | 2.15 m | 1.55 m | 2.15 m x 1.55 m |
| Basement | Bedroom 5 | 4.15 m | 5 m | 4.15 m x 5 m |
| Main Level | Living Room | 4 m | 7 m | 4 m x 7 m |
| Main Level | Dining Room | 2.9 m | 2.55 m | 2.9 m x 2.55 m |
| Main Level | Kitchen | 5.05 m | 3 m | 5.05 m x 3 m |
| Main Level | Primary Bedroom | 3.65 m | 4.77 m | 3.65 m x 4.77 m |
| Main Level | Bedroom 2 | 2.78 m | 4 m | 2.78 m x 4 m |
| Main Level | Bedroom 3 | 3.4 m | 2.83 m | 3.4 m x 2.83 m |
Contact Us
Contact us for more information
Dave B. Johnston
Associate
(780) 457-2194
www.johnstonhomes.ca/
13120 St Albert Trail Nw
Edmonton, Alberta T5L 4P6
(780) 457-3777
(780) 457-2194
