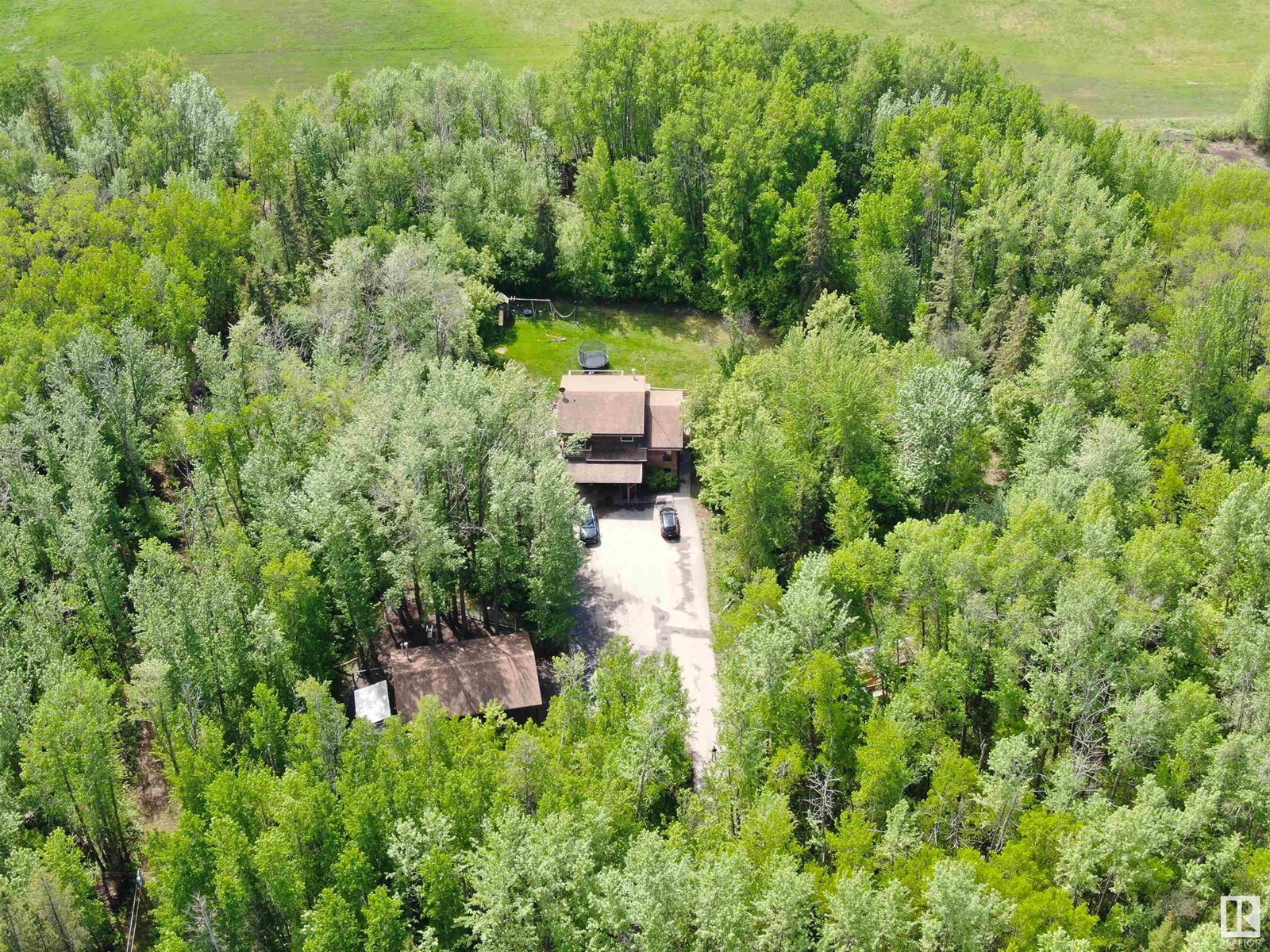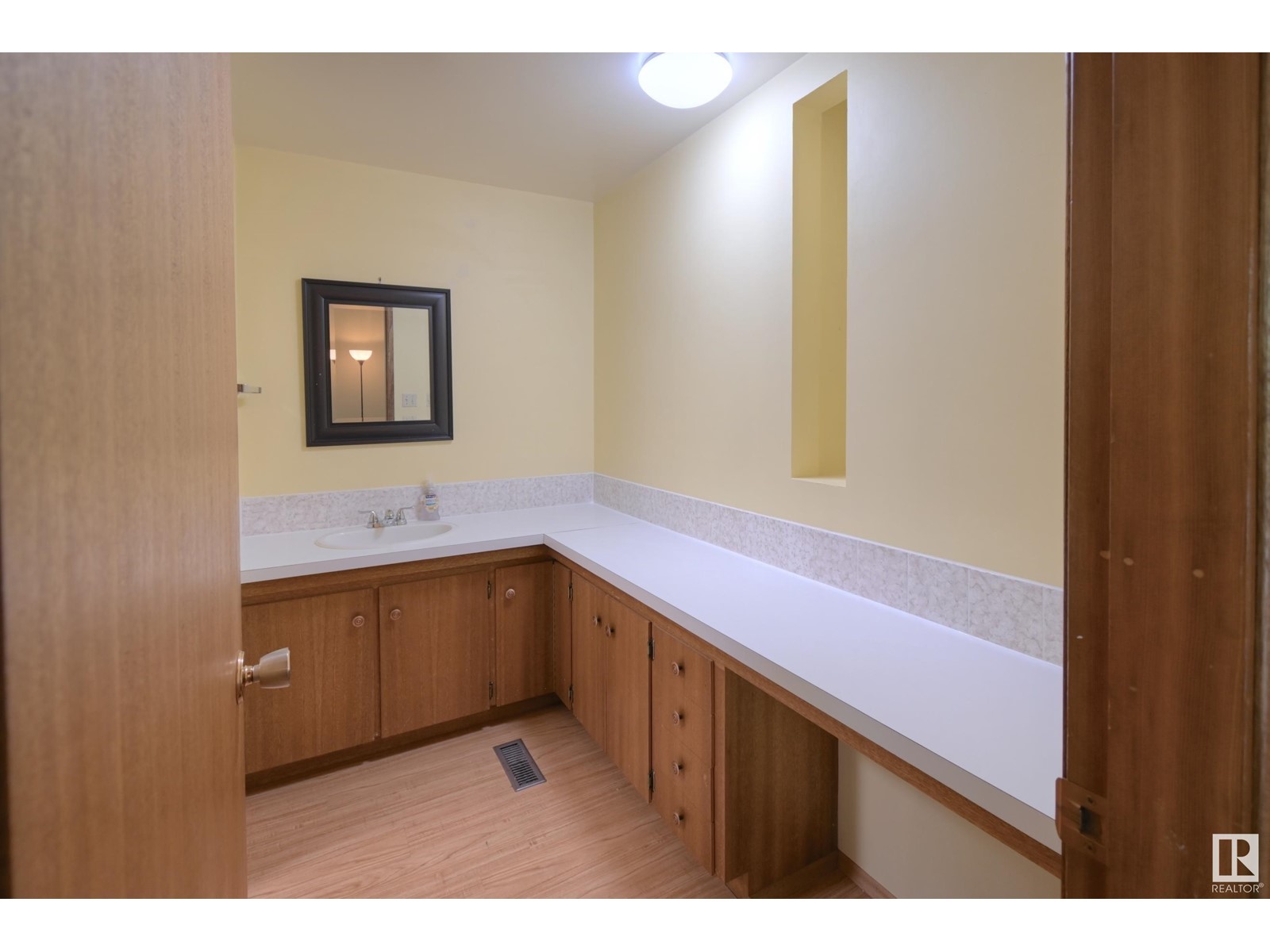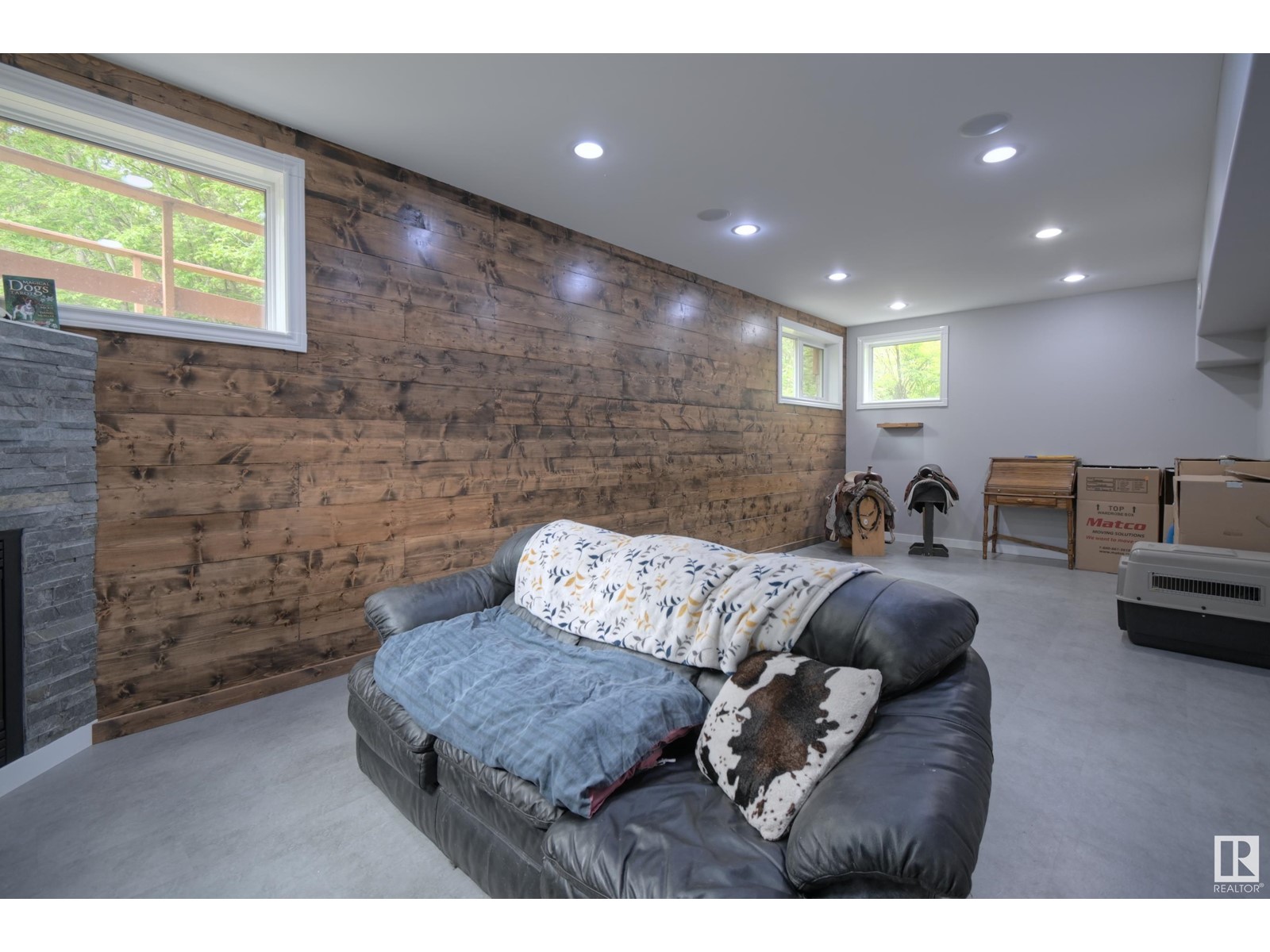#7 52215 Rge Road 270 Rural Parkland County, Alberta T7X 3L6
$819,900
Minutes from town & with 3.9 treed acres & a 32x40 finished shop, this 5-bed 2-storey with finished basement will have you saying yes to acreage living! Extensive renovations and updates include: new basement, windows, HE furnace and tankless water, new gas fireplace and lighting, new entry, laundry, kitchen and bathroom reno. The electrical and gas service is new, and the septic updated. As you enter, an open living space greets, showcasing an updated kitchen w/ newer appliances and large island and corner wood stove. An expansive living room features vaulted wood ceilings and overlooks the property. A spacious primary suite with a view has access to the 6-pc bath. Downstairs, a large family room with corner fireplace and larger rec room provide room for the whole family to gather. The 4th and 5th beds and 3-pc bath complete the basement. The heated shop has been updated, and a new chicken coop, sheep/dog enclosure and driveway have been installed. A Little Piece of Heaven, just 9 mins to Spruce Grove. (id:61585)
Property Details
| MLS® Number | E4438345 |
| Property Type | Single Family |
| Neigbourhood | Shady Acres |
| Amenities Near By | Schools |
| Features | Flat Site |
| Structure | Deck |
Building
| Bathroom Total | 3 |
| Bedrooms Total | 6 |
| Appliances | Dishwasher, Dryer, Garage Door Opener Remote(s), Garage Door Opener, Microwave Range Hood Combo, Refrigerator, Stove, Washer |
| Basement Development | Finished |
| Basement Type | Full (finished) |
| Constructed Date | 1978 |
| Construction Style Attachment | Detached |
| Heating Type | Forced Air |
| Stories Total | 2 |
| Size Interior | 2,161 Ft2 |
| Type | House |
Parking
| Heated Garage |
Land
| Acreage | Yes |
| Land Amenities | Schools |
| Size Irregular | 3.91 |
| Size Total | 3.91 Ac |
| Size Total Text | 3.91 Ac |
Rooms
| Level | Type | Length | Width | Dimensions |
|---|---|---|---|---|
| Basement | Family Room | 3.86 m | 8.76 m | 3.86 m x 8.76 m |
| Basement | Bedroom 4 | 2.45 m | 4.84 m | 2.45 m x 4.84 m |
| Basement | Bedroom 5 | Measurements not available | ||
| Basement | Recreation Room | Measurements not available | ||
| Basement | Bedroom 6 | 2.7 m | 4.38 m | 2.7 m x 4.38 m |
| Main Level | Living Room | 4.08 m | 9.09 m | 4.08 m x 9.09 m |
| Main Level | Dining Room | 3.78 m | 3.73 m | 3.78 m x 3.73 m |
| Main Level | Kitchen | 3.82 m | 3.41 m | 3.82 m x 3.41 m |
| Main Level | Bedroom 3 | 3.42 m | 2.73 m | 3.42 m x 2.73 m |
| Upper Level | Primary Bedroom | 7.23 m | 3.75 m | 7.23 m x 3.75 m |
| Upper Level | Bedroom 2 | 4.91 m | 3.29 m | 4.91 m x 3.29 m |
Contact Us
Contact us for more information

Claude Gaboury
Associate
(780) 962-8998
www.thegabouryteam.com/
twitter.com/TheGabouryTeam
www.facebook.com/thegabouryteam
www.linkedin.com/company/the-gaboury-team-re-max-real-estate
302-5083 Windermere Blvd Sw
Edmonton, Alberta T6W 0J5
(780) 406-4000
(780) 406-8787

Christina L. Henker-Gaboury
Associate
www.thegabouryteam.com/
twitter.com/TheGabouryTeam?s=20
www.facebook.com/thegabouryteam
www.linkedin.com/company/the-gaboury-team-re-max-real-estate
302-5083 Windermere Blvd Sw
Edmonton, Alberta T6W 0J5
(780) 406-4000
(780) 406-8787














































