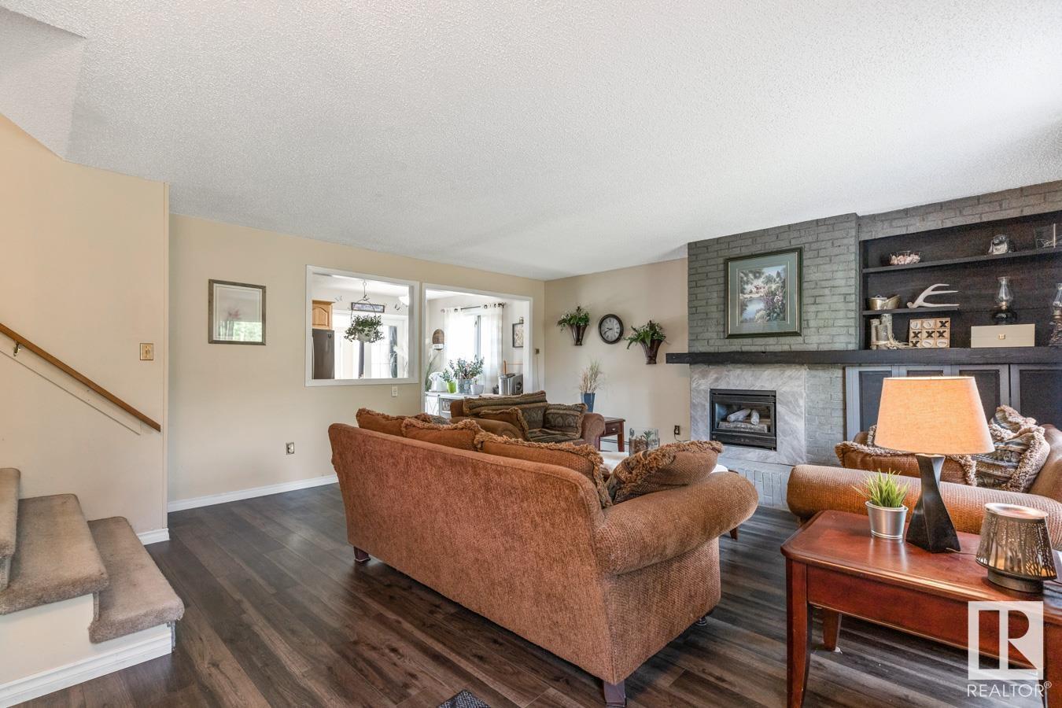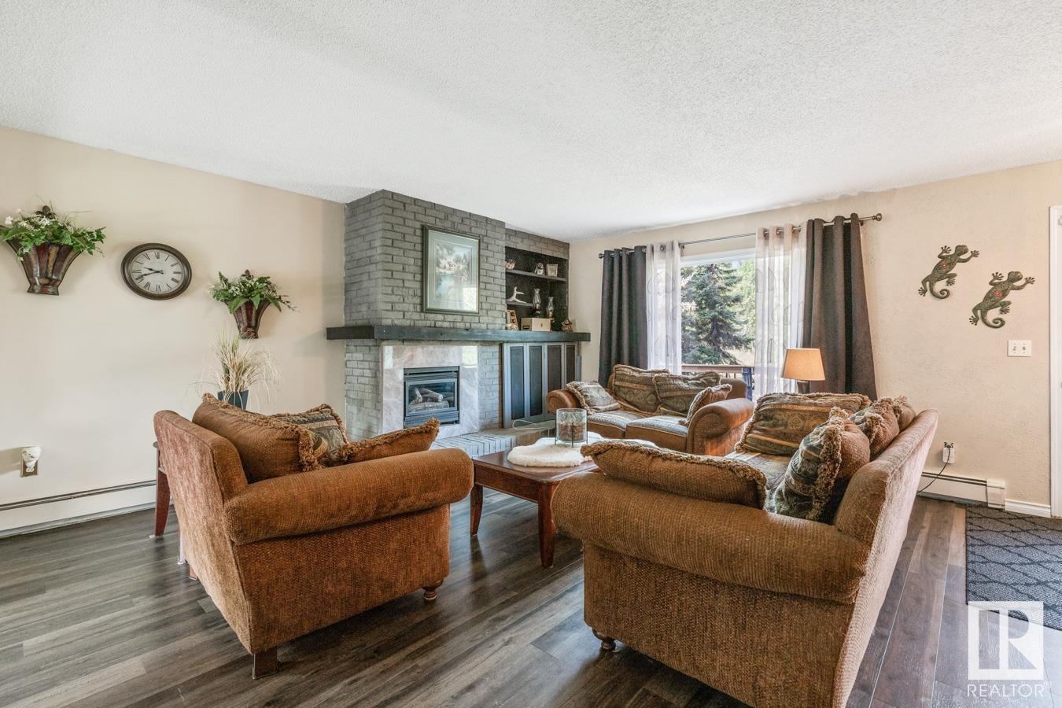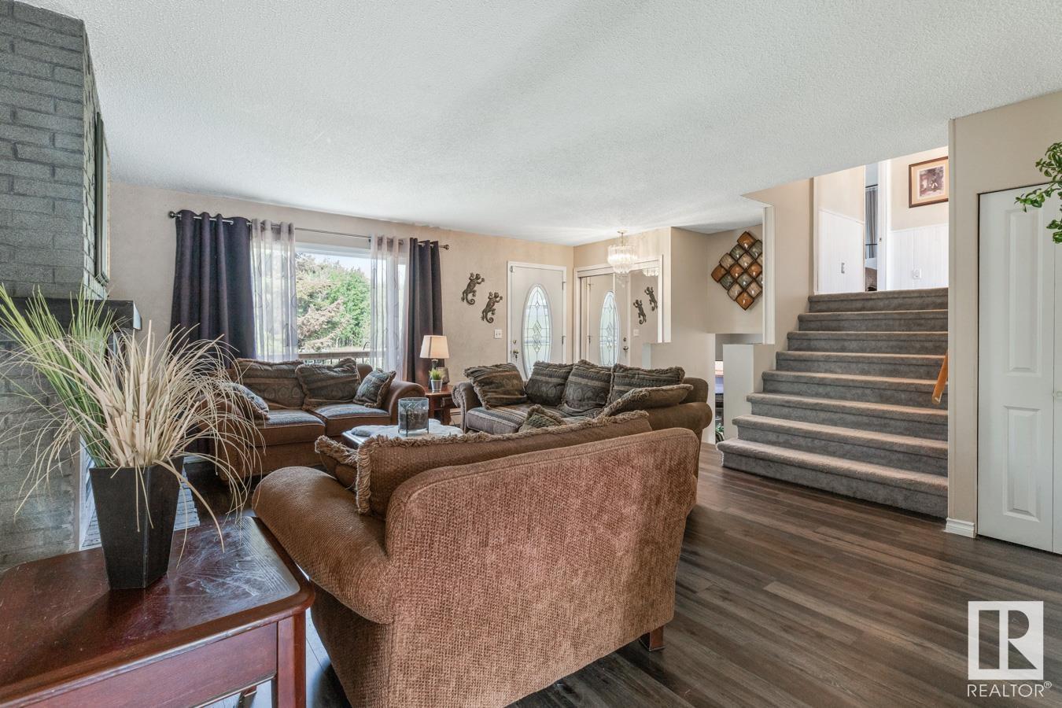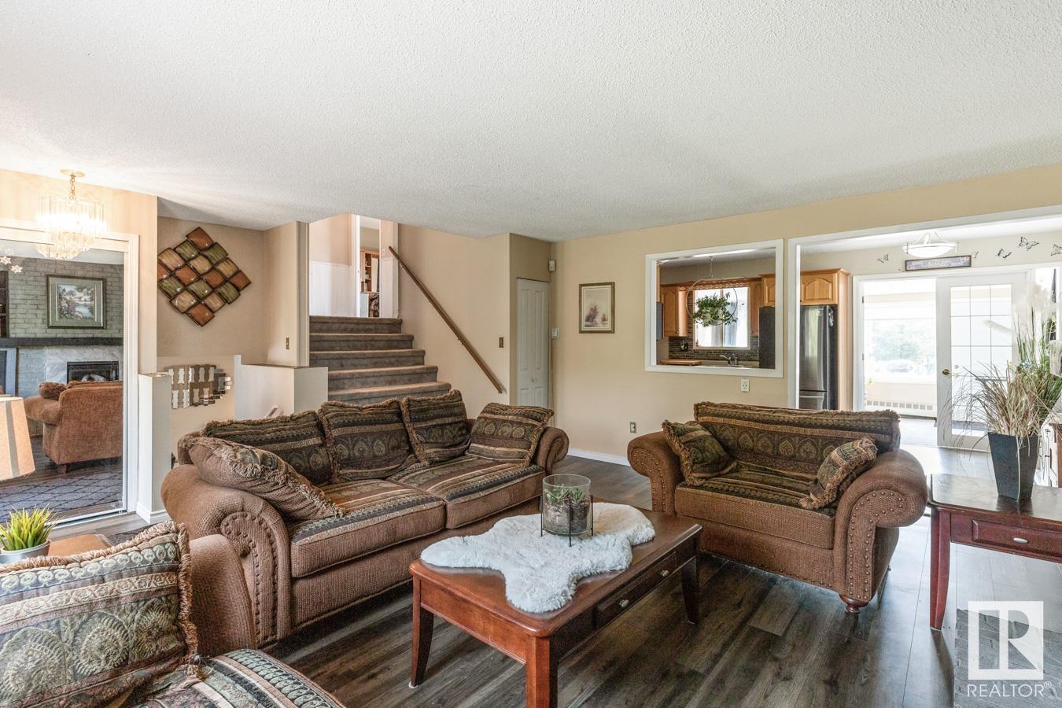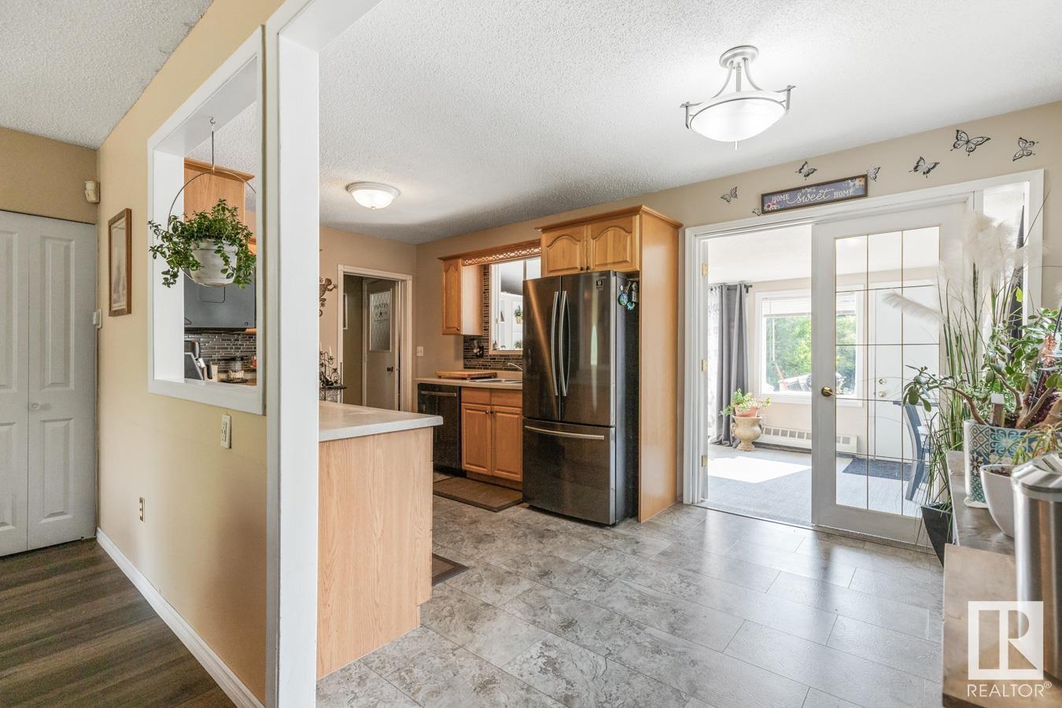#7 53271 Rge Road 223 Rural Strathcona County, Alberta T8E 2K2
$689,900
Tucked onto 3.68 PRIVATE acres in the DESIRABLE community of Queensdale Place, minutes from Sherwood Park, you will find this charming home featuring 3 bedrooms, 1.5 baths & DOUBLE DETACHED GARAGE. You are welcomed in to a bright & spacious entrance that opens to the living room with cozy fireplace & laminate flooring. The kitchen offers plenty of cabinets, huge walk in pantry, stainless steel appliances & opens up to the dining area & 4 season sunroom. Upstairs you'll LOVE the king sized primary suite with double closets & private balcony. 2nd bedroom is generous in size & 4pc main bath complement the layout. The lower level offers a huge family room, guest bath & laundry. Fully finished basement has another bedroom & rec room. There's room for the whole family! UPGRADES include ROOF (2023), updated septic & boiler system. ENJOY the privacy of the land, being surrounded by mature trees, gardens, patio & greenhouse. Ample space for a future shop. The LOCATION doesn't get better than this! HOME SWEET HOME! (id:61585)
Property Details
| MLS® Number | E4440086 |
| Property Type | Single Family |
| Neigbourhood | Queensdale Place North |
| Features | Private Setting, See Remarks |
| Structure | Deck, Greenhouse |
Building
| Bathroom Total | 2 |
| Bedrooms Total | 3 |
| Appliances | Dishwasher, Dryer, Microwave Range Hood Combo, Refrigerator, Storage Shed, Stove, Washer |
| Basement Development | Finished |
| Basement Type | Full (finished) |
| Constructed Date | 1976 |
| Construction Style Attachment | Detached |
| Fireplace Fuel | Gas |
| Fireplace Present | Yes |
| Fireplace Type | Unknown |
| Half Bath Total | 1 |
| Heating Type | Baseboard Heaters, Hot Water Radiator Heat |
| Size Interior | 1,412 Ft2 |
| Type | House |
Parking
| Detached Garage |
Land
| Acreage | Yes |
| Size Irregular | 3.68 |
| Size Total | 3.68 Ac |
| Size Total Text | 3.68 Ac |
Rooms
| Level | Type | Length | Width | Dimensions |
|---|---|---|---|---|
| Basement | Den | Measurements not available | ||
| Basement | Bedroom 3 | Measurements not available | ||
| Basement | Recreation Room | Measurements not available | ||
| Lower Level | Family Room | Measurements not available | ||
| Main Level | Living Room | Measurements not available | ||
| Main Level | Dining Room | Measurements not available | ||
| Main Level | Kitchen | Measurements not available | ||
| Main Level | Sunroom | Measurements not available | ||
| Upper Level | Primary Bedroom | Measurements not available | ||
| Upper Level | Bedroom 2 | Measurements not available |
Contact Us
Contact us for more information

Megan Mohr
Associate
(780) 467-2897
www.hodgesandmohr.com/
201-5607 199 St Nw
Edmonton, Alberta T6M 0M8
(780) 481-2950
(780) 481-1144

Trina P. Hodges
Associate
(780) 467-2897
www.hodgesandmohr.com/
www.facebook.com/TrinaHodgesRealty/
116-150 Chippewa Rd
Sherwood Park, Alberta T8A 6A2
(780) 464-4100
(780) 467-2897



