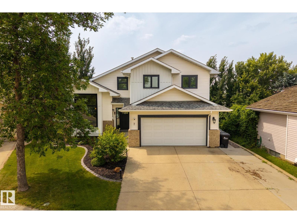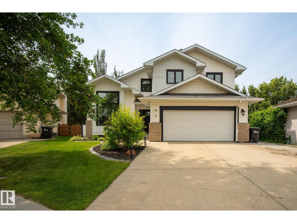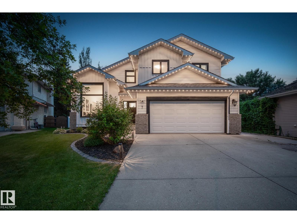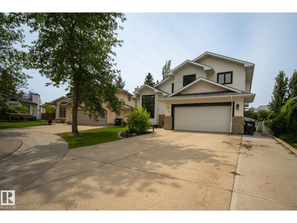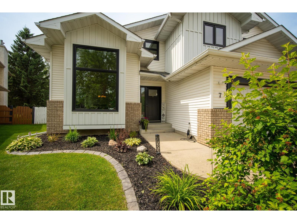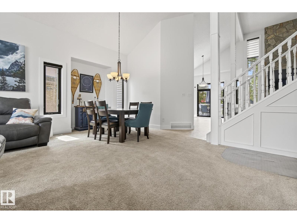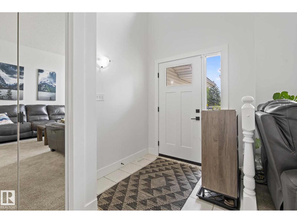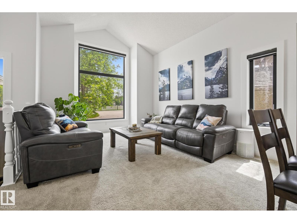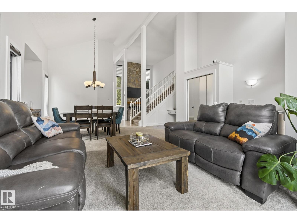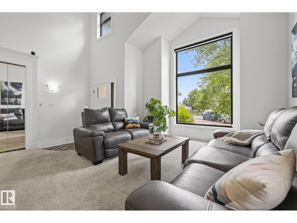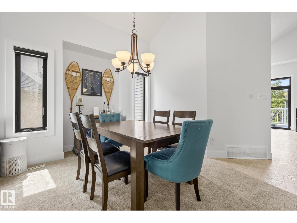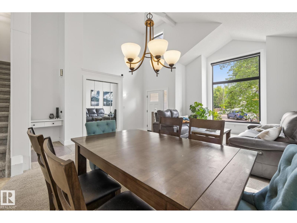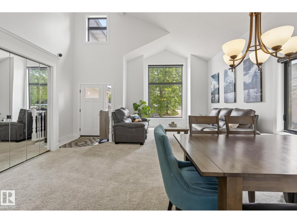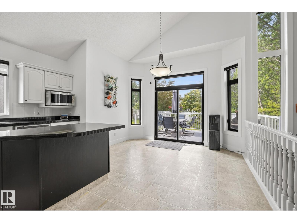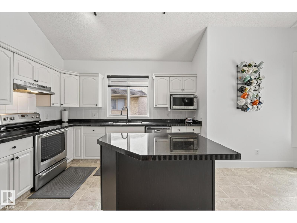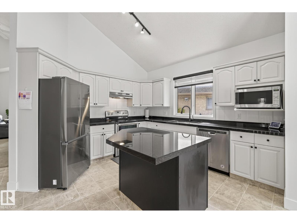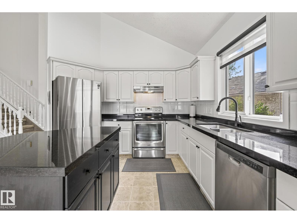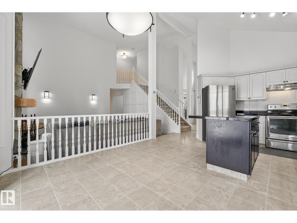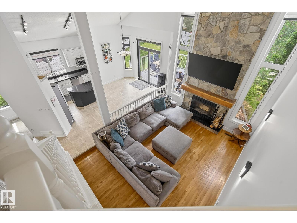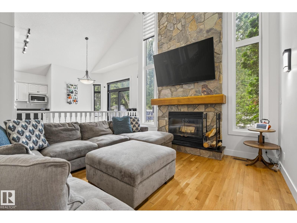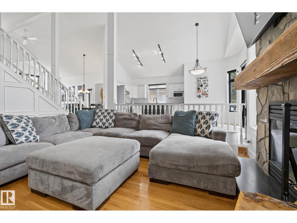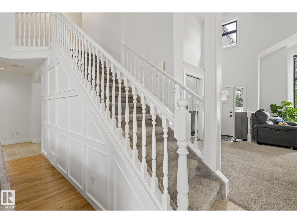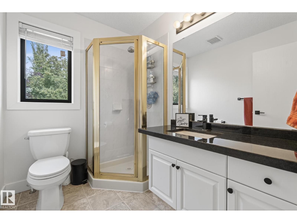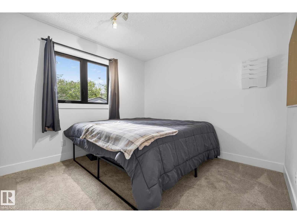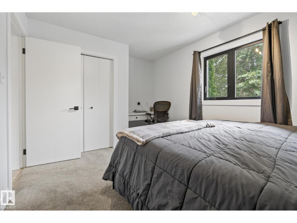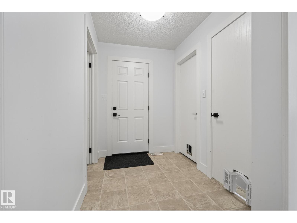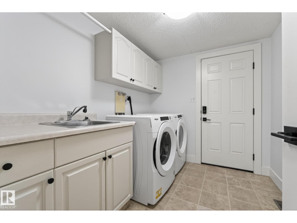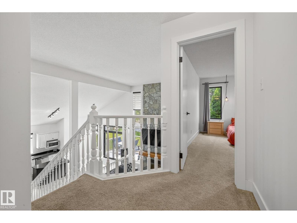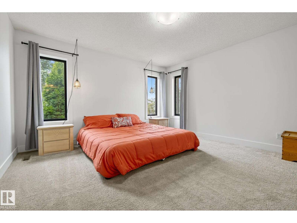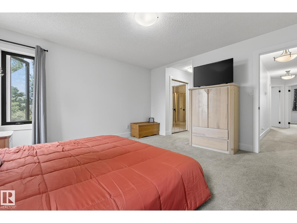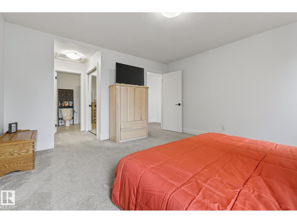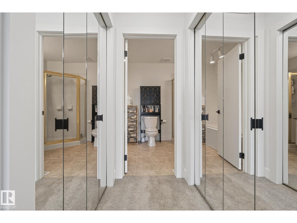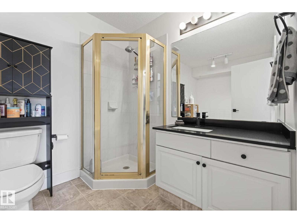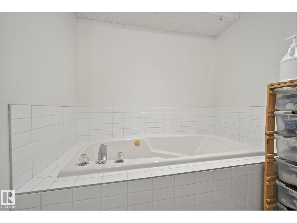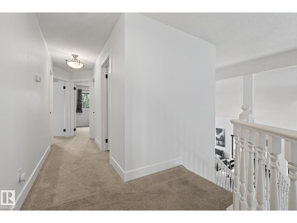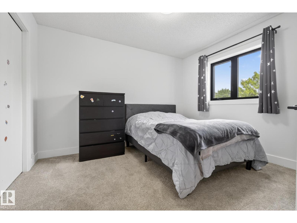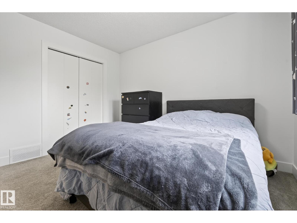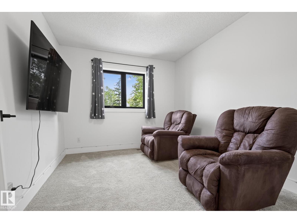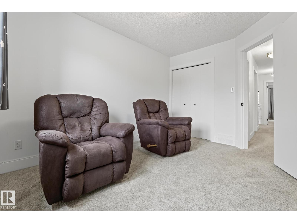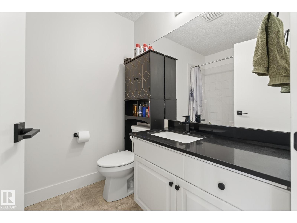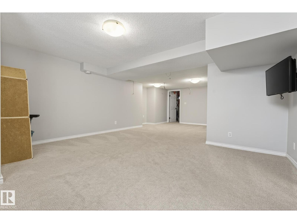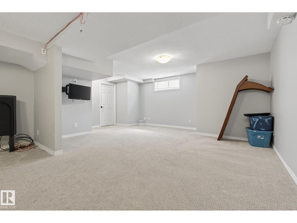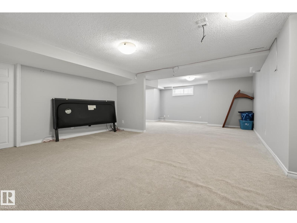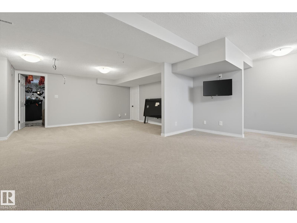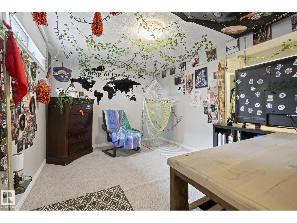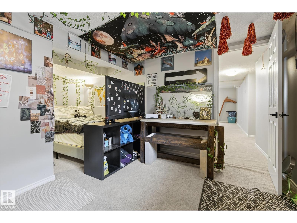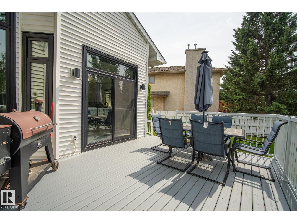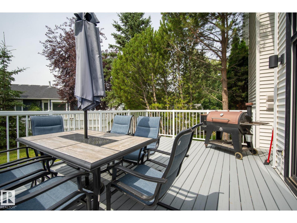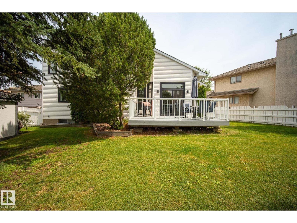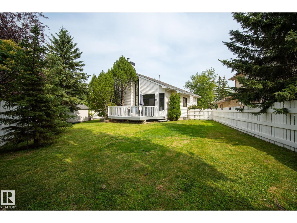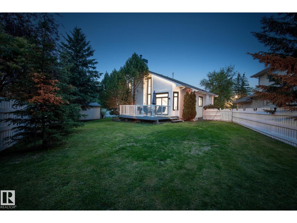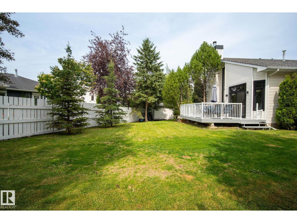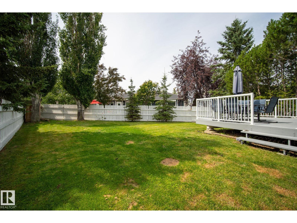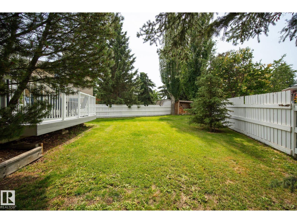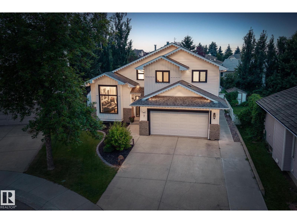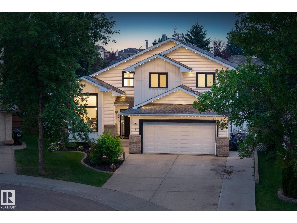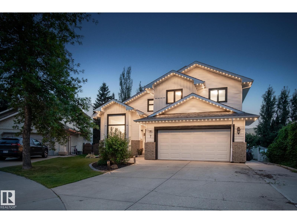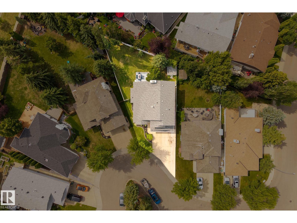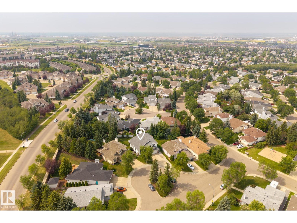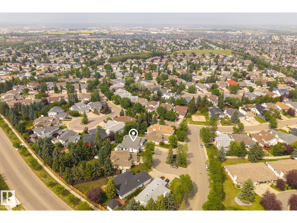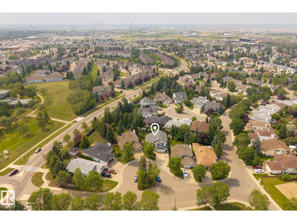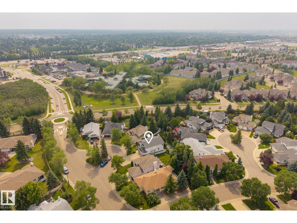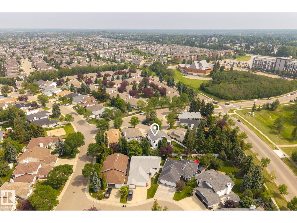5 Bedroom
3 Bathroom
2,245 ft2
Fireplace
Central Air Conditioning
Forced Air
$695,000
Welcome to this Charlton Heights gem located on a quiet cul-de-sac! Upgrades include, NEW Black triple pane windows, attic insulation, light fixtures, paint, Hardie Board siding, stone, roof, GEM stone lighting, central A/C, extended driveway, hot water tank, PLUMBING, & more. This Home Features 5 bedrooms, 3 baths, 24L x 20W double OVERSIZED/HEATED garage, open concept living, vaulted ceilings, large front formal sitting & dining room, spacious kitchen offering plenty of cabinets, SS appliances & granite island overlooking the dining area w/ patio doors leading to the HUGE PIE SHAPED BACKYARD that is fully fenced & landscaped with a gas BBQ line! Off the kitchen is a spacious family room with a CEILING HIGH WOOD FIREPLACE, in addition to a Bedroom & laundry room to complete the main floor. Upstairs features 3 large bedrooms, HUGE Master suite w/ double closets & 4 pc ensuite w/ soaker tub, 2 additional bedrooms & 4pc bath.The fully developed basement has a rec room, 5th bed & lots of space for storage! (id:63502)
Property Details
|
MLS® Number
|
E4457456 |
|
Property Type
|
Single Family |
|
Neigbourhood
|
Charlton Heights |
|
Amenities Near By
|
Golf Course, Playground, Public Transit, Schools, Shopping |
|
Features
|
See Remarks, Flat Site, No Smoking Home, Level |
|
Parking Space Total
|
6 |
Building
|
Bathroom Total
|
3 |
|
Bedrooms Total
|
5 |
|
Amenities
|
Vinyl Windows |
|
Appliances
|
Dishwasher, Dryer, Garage Door Opener Remote(s), Garage Door Opener, Hood Fan, Microwave Range Hood Combo, Refrigerator, Stove, Washer |
|
Basement Development
|
Finished |
|
Basement Type
|
Full (finished) |
|
Ceiling Type
|
Vaulted |
|
Constructed Date
|
1991 |
|
Construction Style Attachment
|
Detached |
|
Cooling Type
|
Central Air Conditioning |
|
Fireplace Fuel
|
Wood |
|
Fireplace Present
|
Yes |
|
Fireplace Type
|
Unknown |
|
Heating Type
|
Forced Air |
|
Stories Total
|
2 |
|
Size Interior
|
2,245 Ft2 |
|
Type
|
House |
Parking
Land
|
Acreage
|
No |
|
Fence Type
|
Fence |
|
Land Amenities
|
Golf Course, Playground, Public Transit, Schools, Shopping |
Rooms
| Level |
Type |
Length |
Width |
Dimensions |
|
Basement |
Recreation Room |
8.39 m |
6.55 m |
8.39 m x 6.55 m |
|
Basement |
Storage |
3.39 m |
5.5 m |
3.39 m x 5.5 m |
|
Basement |
Bedroom 5 |
3.94 m |
4.83 m |
3.94 m x 4.83 m |
|
Main Level |
Living Room |
4.92 m |
4.6 m |
4.92 m x 4.6 m |
|
Main Level |
Dining Room |
6.1 m |
2.31 m |
6.1 m x 2.31 m |
|
Main Level |
Kitchen |
4.7 m |
4.29 m |
4.7 m x 4.29 m |
|
Main Level |
Family Room |
3.82 m |
4.97 m |
3.82 m x 4.97 m |
|
Main Level |
Bedroom 4 |
4.17 m |
3.05 m |
4.17 m x 3.05 m |
|
Main Level |
Breakfast |
3.67 m |
2.36 m |
3.67 m x 2.36 m |
|
Upper Level |
Primary Bedroom |
4.22 m |
4.26 m |
4.22 m x 4.26 m |
|
Upper Level |
Bedroom 2 |
3.44 m |
3.52 m |
3.44 m x 3.52 m |
|
Upper Level |
Bedroom 3 |
2.92 m |
3.79 m |
2.92 m x 3.79 m |
