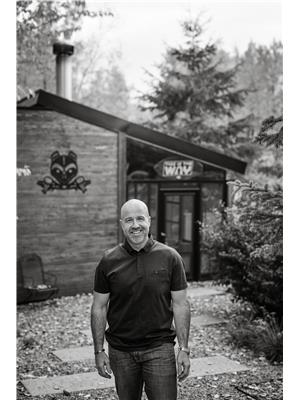7 Coachman Pl Sherwood Park, Alberta T8H 1C1
$574,702
THE SECOND YOU WALK IN; IT FEELS LIKE HOME... MASSIVE LOT....EVER WANTED A DRIVEWAY YOU CAN FIT AN RV?.....NEW ROOF/FURNACE/HOT WATER TANK/ TRIPLE PANE WINDOWS + ....TUCKED IN A CUL DE SAC....~!WELCOME HOME!~ Curb appeal hits the buttons, classic entrance with living room on your left, back entrance/laundry on your right. Towards the back you'll find the den/flex/dinning room... at the back is the HEART of the home. Bright kitchen with total function, perfect dinette and the sunken family room with the wood burning fireplace to warm up when we need it;) Upper has 3 bedrooms, 2 bathrooms, and just the right amount of space! Now... HE YARD IS EPIC... the newer deck (its actually forever deck:) has an awning installed/all this faces south and lets you view privacy at its finest - there are tiered gardens, raised beds, a storage shed and the love that went into this place...Basement is unspoiled.. and ready for your magic touches! (id:61585)
Property Details
| MLS® Number | E4441285 |
| Property Type | Single Family |
| Neigbourhood | Clover Bar Ranch |
| Amenities Near By | Playground, Public Transit, Schools, Shopping |
| Features | Cul-de-sac, See Remarks, Flat Site |
| Structure | Deck |
Building
| Bathroom Total | 3 |
| Bedrooms Total | 3 |
| Appliances | Dishwasher, Dryer, Garage Door Opener Remote(s), Garage Door Opener, Hood Fan, Refrigerator, Stove, Washer |
| Basement Development | Partially Finished |
| Basement Type | Full (partially Finished) |
| Constructed Date | 1989 |
| Construction Style Attachment | Detached |
| Fireplace Fuel | Wood |
| Fireplace Present | Yes |
| Fireplace Type | Unknown |
| Half Bath Total | 1 |
| Heating Type | Forced Air |
| Stories Total | 2 |
| Size Interior | 1,819 Ft2 |
| Type | House |
Parking
| Attached Garage |
Land
| Acreage | No |
| Fence Type | Fence |
| Land Amenities | Playground, Public Transit, Schools, Shopping |
Rooms
| Level | Type | Length | Width | Dimensions |
|---|---|---|---|---|
| Main Level | Living Room | Measurements not available | ||
| Main Level | Dining Room | Measurements not available | ||
| Main Level | Kitchen | Measurements not available | ||
| Main Level | Family Room | Measurements not available | ||
| Upper Level | Primary Bedroom | Measurements not available | ||
| Upper Level | Bedroom 2 | Measurements not available | ||
| Upper Level | Bedroom 3 | Measurements not available |
Contact Us
Contact us for more information

Scott J. Macmillan
Associate
(780) 467-5318
www.macmillanteam.com/
www.facebook.com/scott.macmillan.961
www.linkedin.com/in/scott-macmillan-01098329/
116-150 Chippewa Rd
Sherwood Park, Alberta T8A 6A2
(780) 464-4100
(780) 467-2897
Holly Kowalchuk
Associate
(780) 467-2897
www.macmillanrealty.ca/
116-150 Chippewa Rd
Sherwood Park, Alberta T8A 6A2
(780) 464-4100
(780) 467-2897




















































