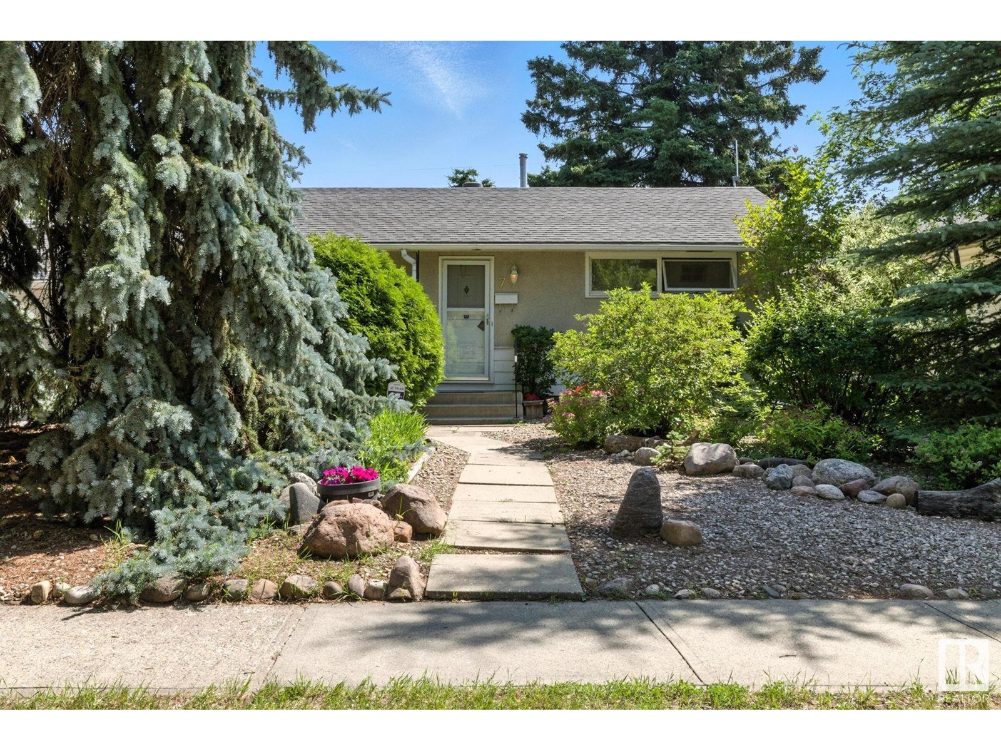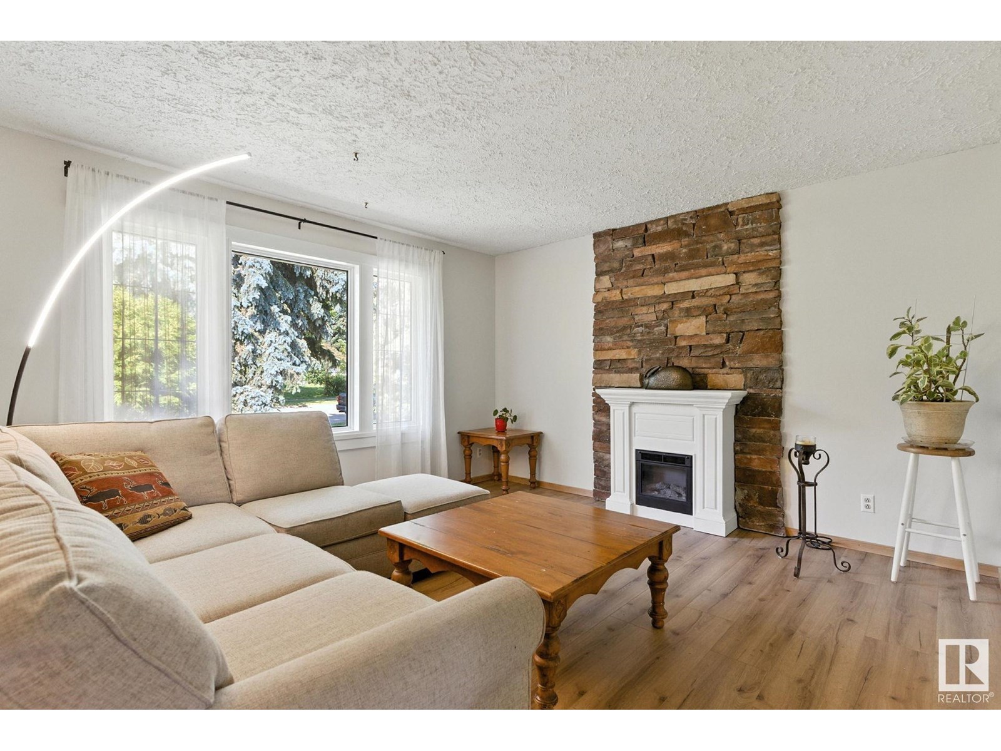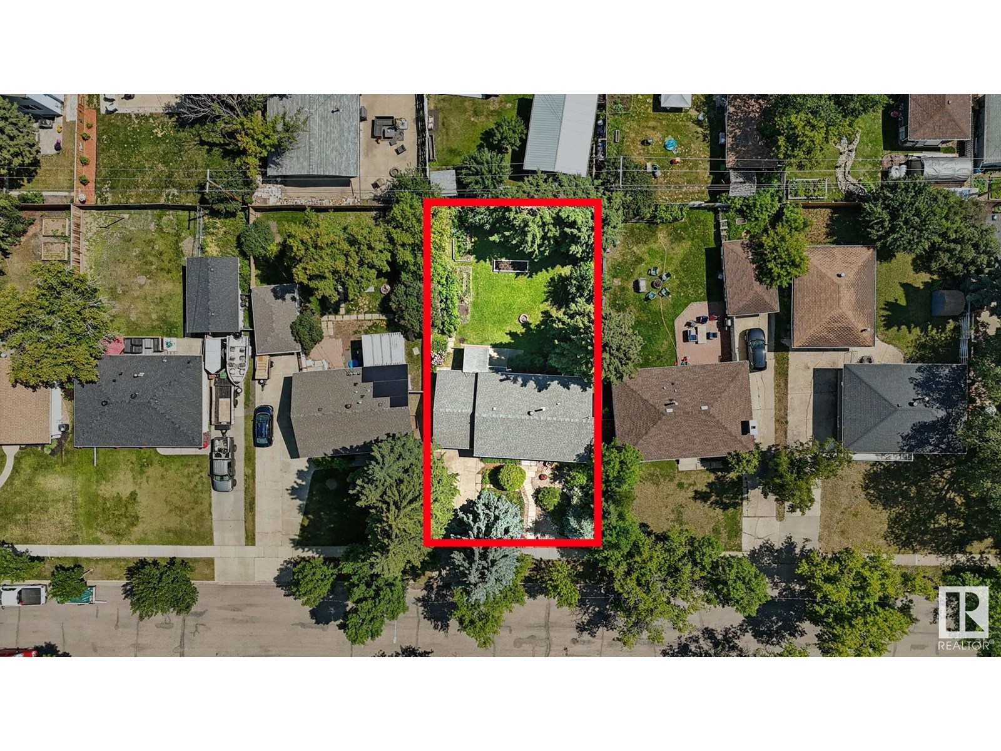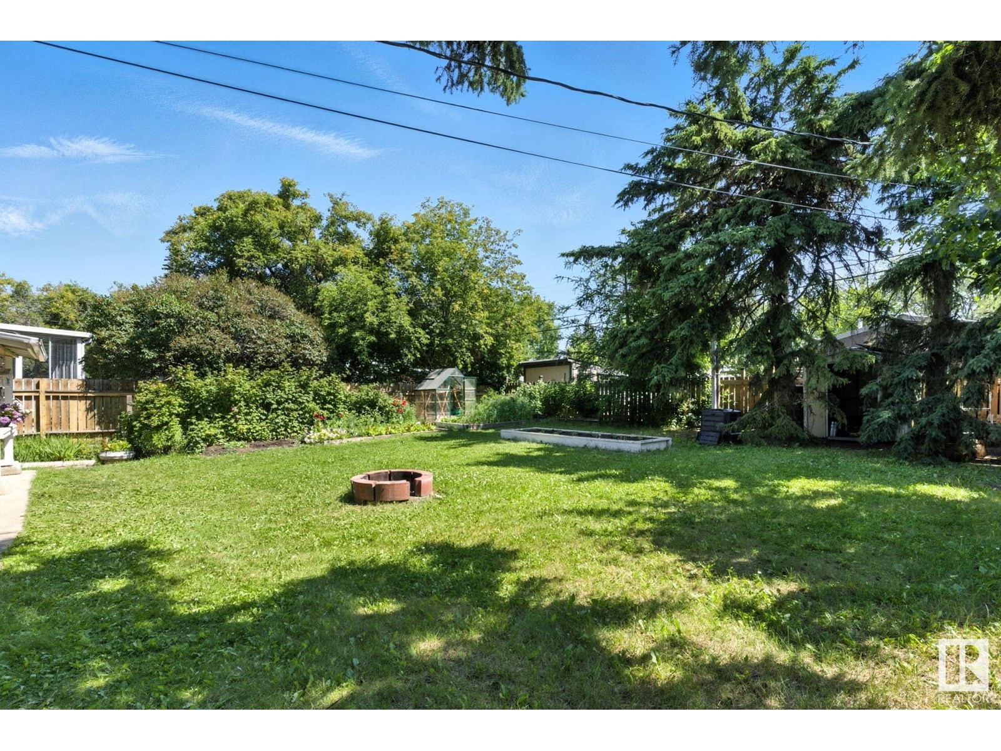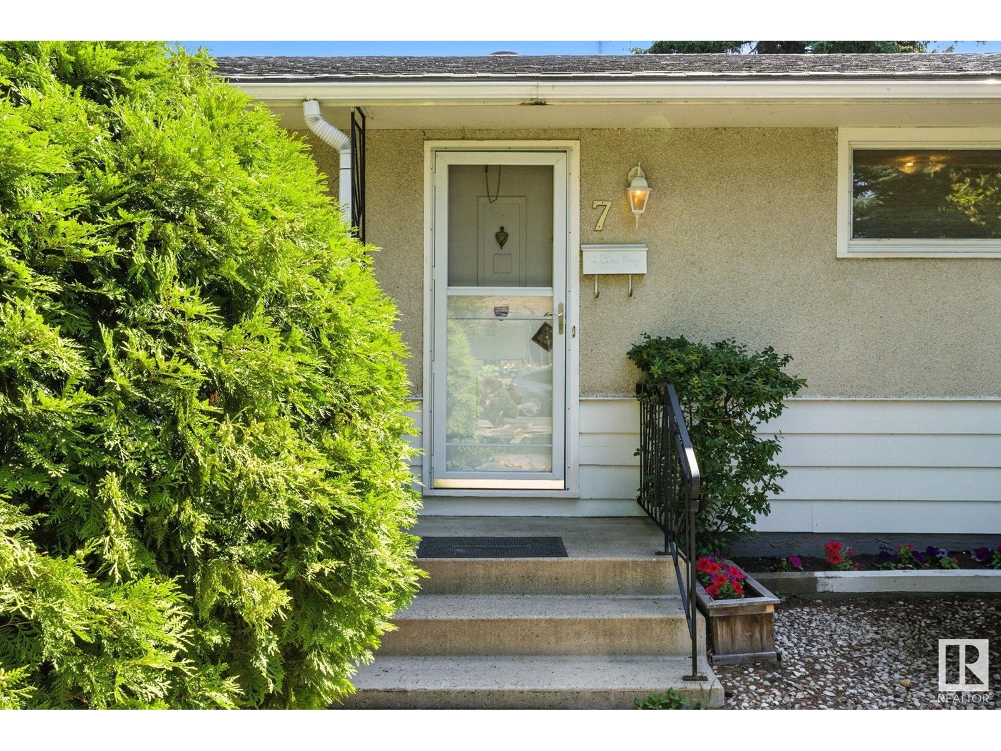7 Grandora Cr St. Albert, Alberta T8N 0T8
$369,000
Discover the charm of this well-maintained bungalow on a massive, private lot in the heart of Grandin, St. Albert. Surrounded by tall, mature trees and a low-maintenance rock garden in the front, this home brings you the feeling of your own secluded cottage while keeping you just minutes from all amenities. Inside you’ll find 3 bedrooms and a beautifully renovated bathroom, complemented by fresh paint and new flooring throughout. Recent upgrades include a new furnace in 2016, shingles in 2017 and a hot water tank in 2024, giving peace of mind to the next owner. Perfect for downsizers, investors, or anyone in search of a quiet, established neighborhood and a yard that feels like your own retreat. This home also features an oversized single garage with a long driveway for extra parking and a partially finished basement with a separate entrance, ready for your future vision. Don't miss out on this fantastic opportunity! (id:61585)
Property Details
| MLS® Number | E4446902 |
| Property Type | Single Family |
| Neigbourhood | Grandin |
| Amenities Near By | Golf Course, Public Transit, Schools, Shopping |
| Features | No Back Lane, No Animal Home, No Smoking Home |
| Parking Space Total | 2 |
| Structure | Fire Pit, Greenhouse |
Building
| Bathroom Total | 1 |
| Bedrooms Total | 3 |
| Appliances | Dryer, Gas Stove(s), Washer, Refrigerator |
| Architectural Style | Bungalow |
| Basement Development | Partially Finished |
| Basement Type | Full (partially Finished) |
| Constructed Date | 1960 |
| Construction Style Attachment | Detached |
| Heating Type | Forced Air |
| Stories Total | 1 |
| Size Interior | 825 Ft2 |
| Type | House |
Parking
| Oversize | |
| Attached Garage |
Land
| Acreage | No |
| Land Amenities | Golf Course, Public Transit, Schools, Shopping |
| Size Irregular | 608 |
| Size Total | 608 M2 |
| Size Total Text | 608 M2 |
Rooms
| Level | Type | Length | Width | Dimensions |
|---|---|---|---|---|
| Basement | Bedroom 3 | 2.68 m | 3.34 m | 2.68 m x 3.34 m |
| Main Level | Living Room | 5.45 m | 3.9 m | 5.45 m x 3.9 m |
| Main Level | Dining Room | 2.12 m | 3.02 m | 2.12 m x 3.02 m |
| Main Level | Kitchen | 2.23 m | 3.02 m | 2.23 m x 3.02 m |
| Main Level | Primary Bedroom | 3.79 m | 2.87 m | 3.79 m x 2.87 m |
| Main Level | Bedroom 2 | 2.75 m | 3.36 m | 2.75 m x 3.36 m |
Contact Us
Contact us for more information

Eddy Chang
Associate
(780) 431-5624
3018 Calgary Trail Nw
Edmonton, Alberta T6J 6V4
(780) 431-5600
(780) 431-5624
