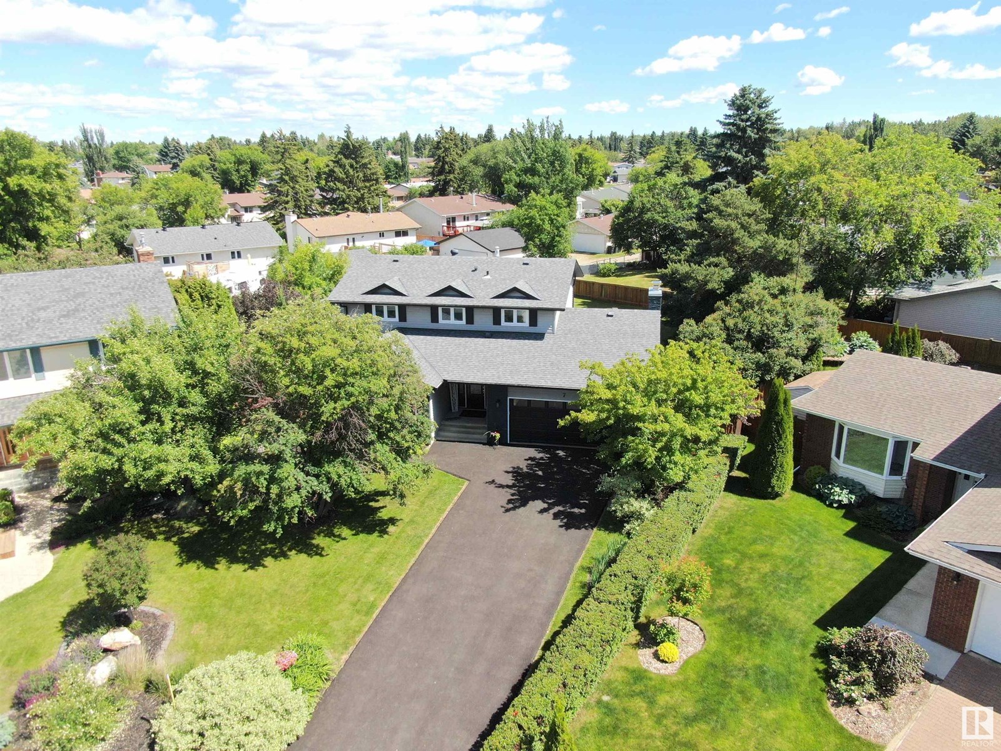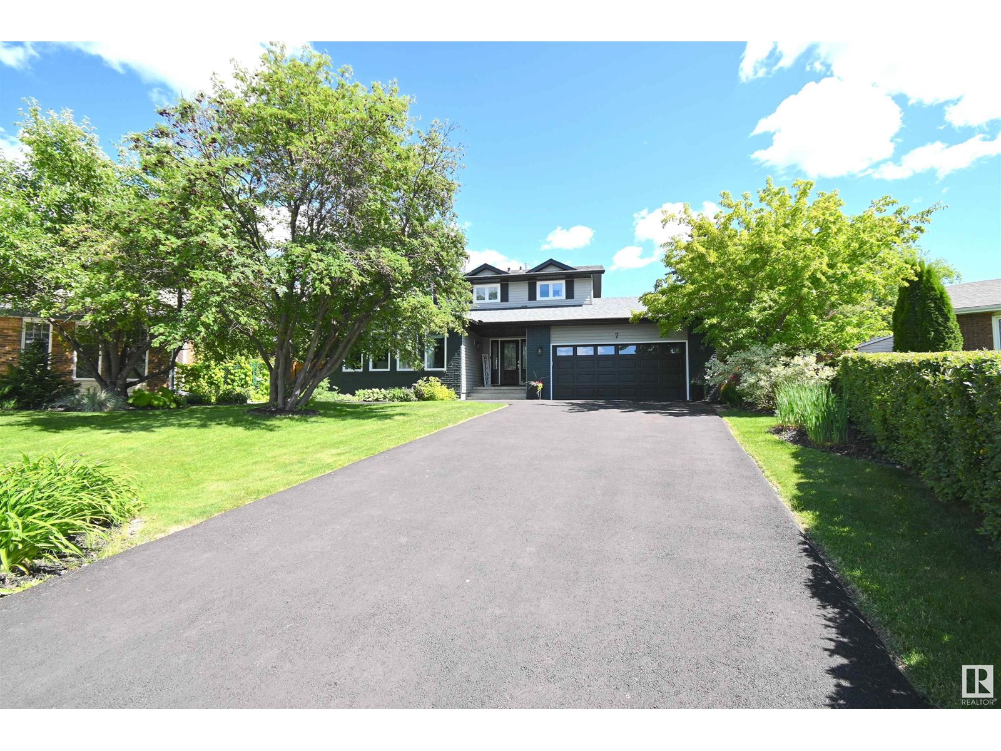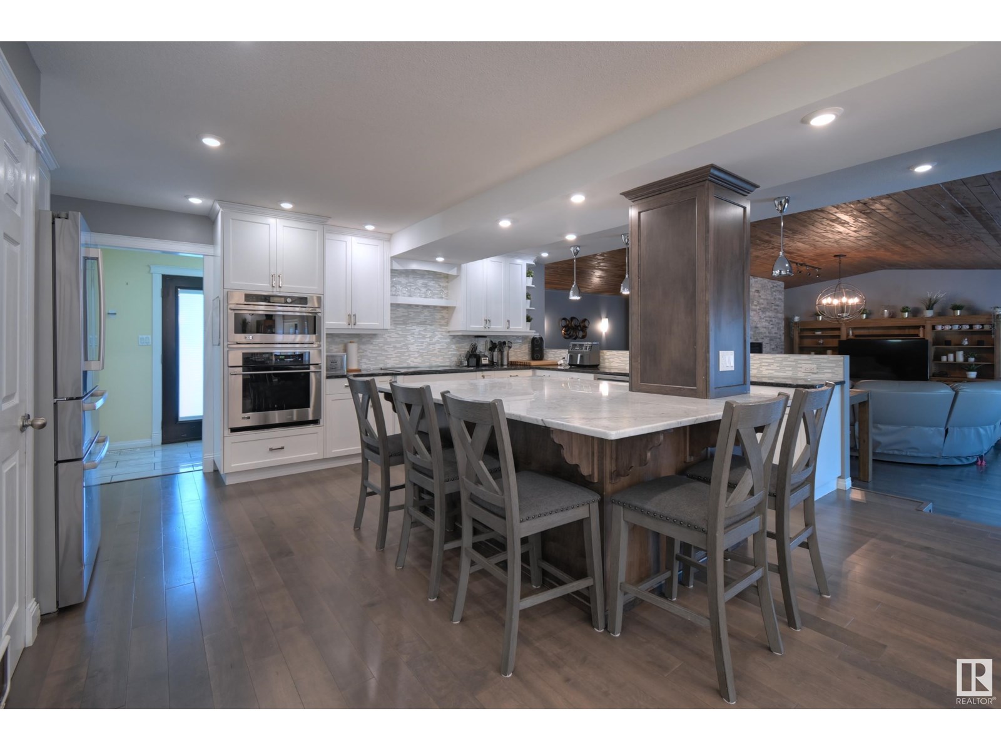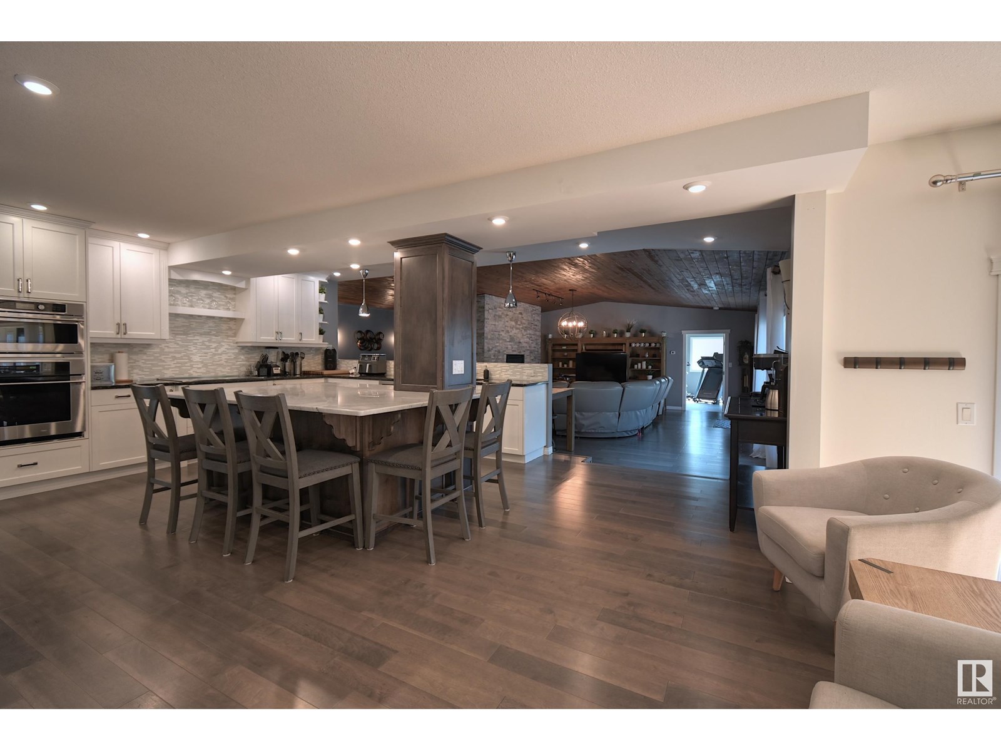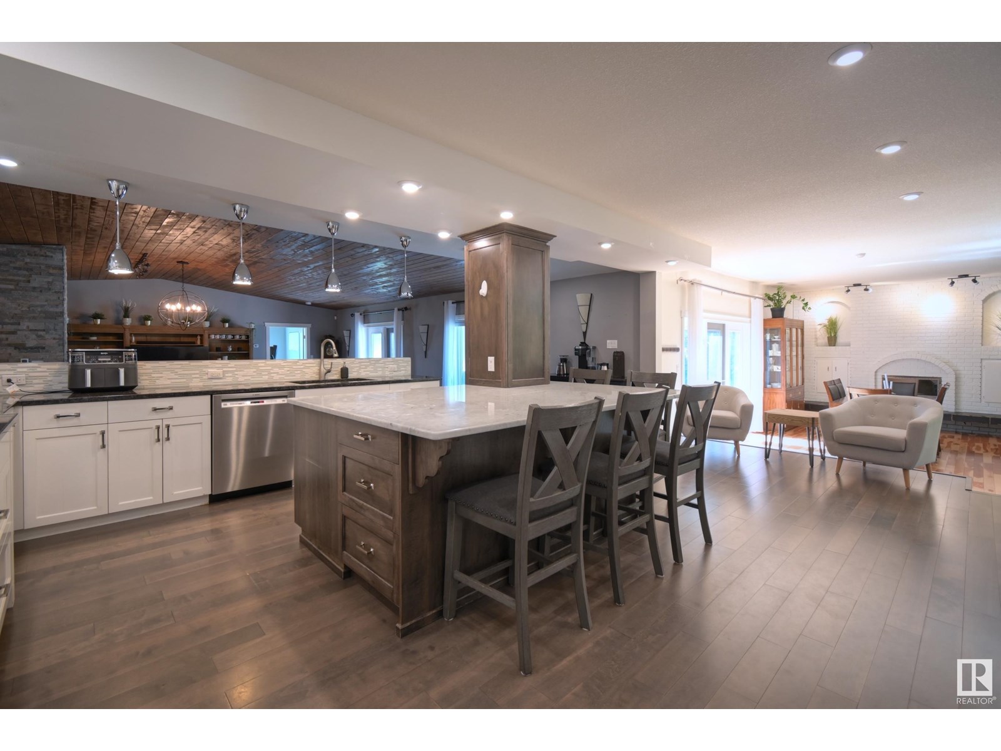7 Marlboro Pl Spruce Grove, Alberta T7X 2P1
$799,900
One of a Kind!!! This incredible, beautifully updated 2-storey is the perfect place to entertain! The kitchen is a true masterpiece, with a custom-built island, high-end appliances, and superb craftsmanship. A beautiful formal dining room can accommodate large dinner parties. The family room is spectacular, with vaulted ceilings and an impressive, stone-faced fireplace. A regal living room and attached den make the perfect study. The master is lovely, with a 4-pc ensuite and a fantastic, custom dressing room and closet. Two more bedrooms and a 4-pc bath complete the upper floor. A fully finished basement offers a wet bar, rec/games room! This stunning home sits on a Huge pie lot with beautiful landscaping, amazing hot tub, a brand new driveway, an oversized, double attached garage, and a second 14x26 garage in the back with alley access. Situated in a mature neighbourhood, close to parks and the Heritage Trail System, you will be proud to raise your family here. (id:61585)
Property Details
| MLS® Number | E4445654 |
| Property Type | Single Family |
| Neigbourhood | Millgrove |
| Amenities Near By | Golf Course, Playground, Public Transit, Schools, Shopping |
| Community Features | Public Swimming Pool |
| Features | Cul-de-sac, Paved Lane, No Smoking Home |
| Parking Space Total | 6 |
| Structure | Patio(s) |
Building
| Bathroom Total | 4 |
| Bedrooms Total | 3 |
| Appliances | Dishwasher, Dryer, Garage Door Opener Remote(s), Garage Door Opener, Hood Fan, Oven - Built-in, Refrigerator, Stove, Washer |
| Basement Development | Finished |
| Basement Type | Full (finished) |
| Constructed Date | 1979 |
| Construction Style Attachment | Detached |
| Cooling Type | Central Air Conditioning |
| Fireplace Fuel | Gas |
| Fireplace Present | Yes |
| Fireplace Type | Unknown |
| Heating Type | Forced Air |
| Stories Total | 2 |
| Size Interior | 3,407 Ft2 |
| Type | House |
Parking
| Attached Garage | |
| Oversize | |
| Detached Garage |
Land
| Acreage | No |
| Fence Type | Fence |
| Land Amenities | Golf Course, Playground, Public Transit, Schools, Shopping |
| Size Irregular | 1055.66 |
| Size Total | 1055.66 M2 |
| Size Total Text | 1055.66 M2 |
Rooms
| Level | Type | Length | Width | Dimensions |
|---|---|---|---|---|
| Basement | Recreation Room | 114.18 m | 5.12 m | 114.18 m x 5.12 m |
| Main Level | Living Room | 4.06 m | 3.84 m | 4.06 m x 3.84 m |
| Main Level | Dining Room | 6.31 m | 3.89 m | 6.31 m x 3.89 m |
| Main Level | Kitchen | 4.969 m | 5.23 m | 4.969 m x 5.23 m |
| Main Level | Family Room | 7.12 m | 8.13 m | 7.12 m x 8.13 m |
| Main Level | Laundry Room | 3.32 m | 1.55 m | 3.32 m x 1.55 m |
| Upper Level | Primary Bedroom | 3.96 m | 4.41 m | 3.96 m x 4.41 m |
| Upper Level | Bedroom 2 | 2.78 m | 3.93 m | 2.78 m x 3.93 m |
| Upper Level | Bedroom 3 | 3.89 m | 3.4 m | 3.89 m x 3.4 m |
Contact Us
Contact us for more information

Claude Gaboury
Associate
(780) 962-8998
www.thegabouryteam.com/
twitter.com/TheGabouryTeam
www.facebook.com/thegabouryteam
www.linkedin.com/company/the-gaboury-team-re-max-real-estate
302-5083 Windermere Blvd Sw
Edmonton, Alberta T6W 0J5
(780) 406-4000
(780) 406-8787
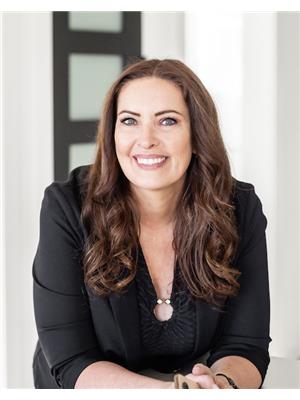
Christina L. Henker-Gaboury
Associate
www.thegabouryteam.com/
twitter.com/TheGabouryTeam?s=20
www.facebook.com/thegabouryteam
www.linkedin.com/company/the-gaboury-team-re-max-real-estate
302-5083 Windermere Blvd Sw
Edmonton, Alberta T6W 0J5
(780) 406-4000
(780) 406-8787
