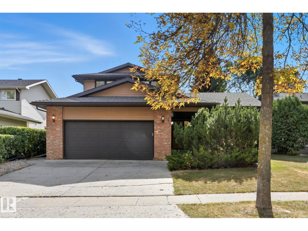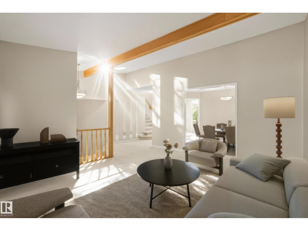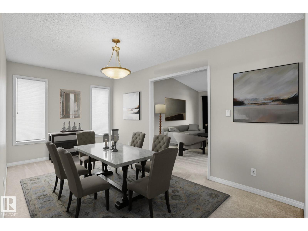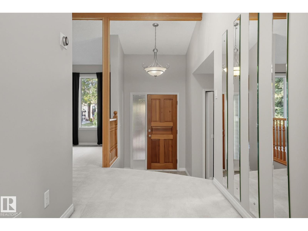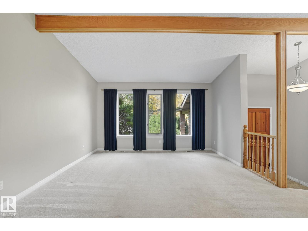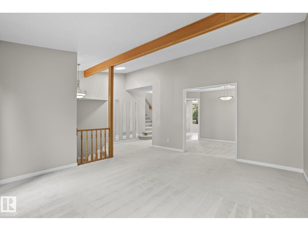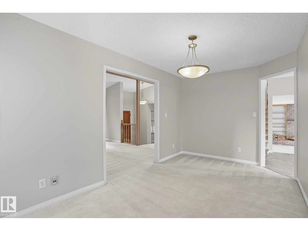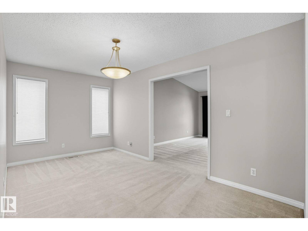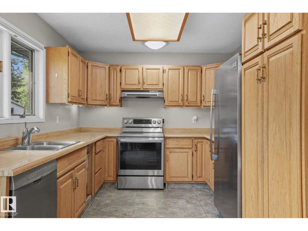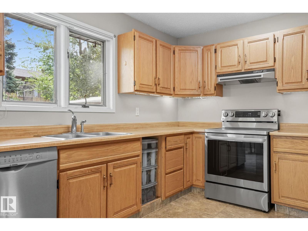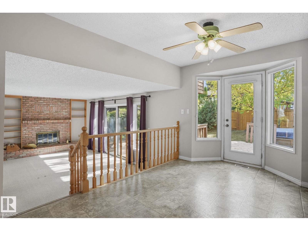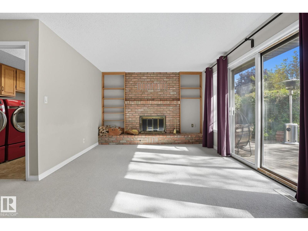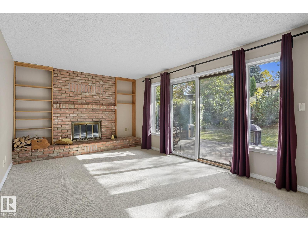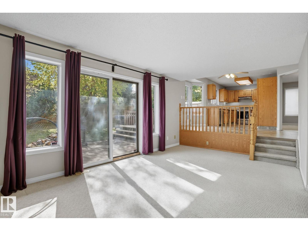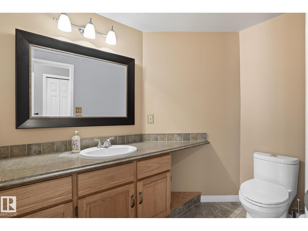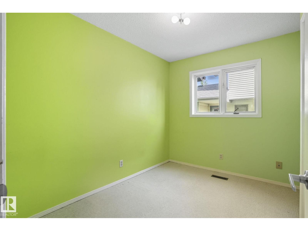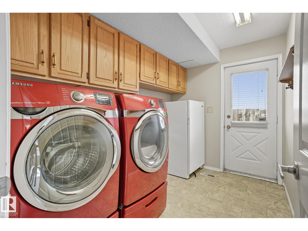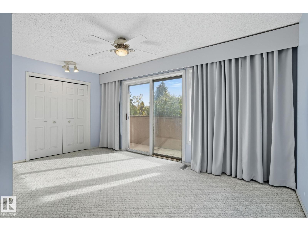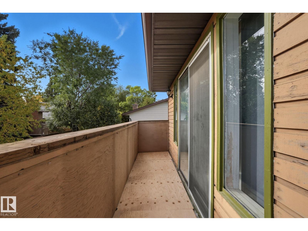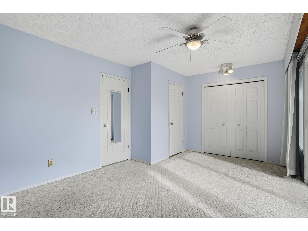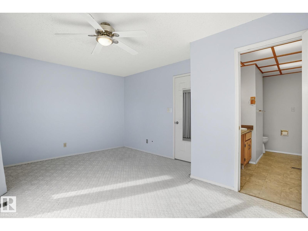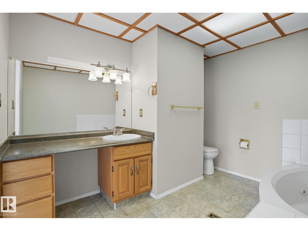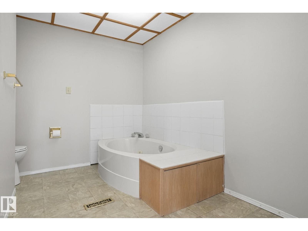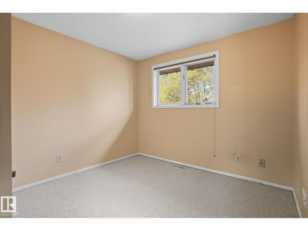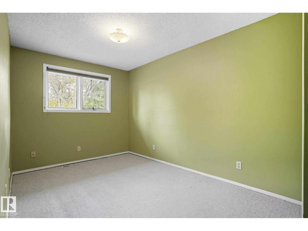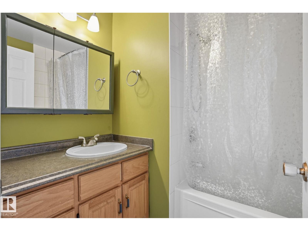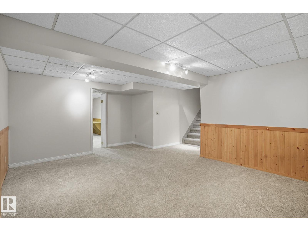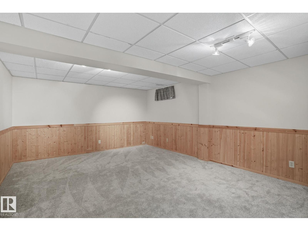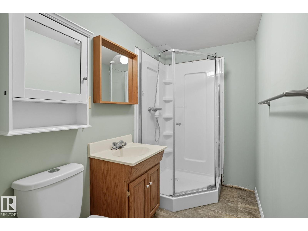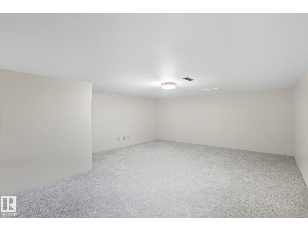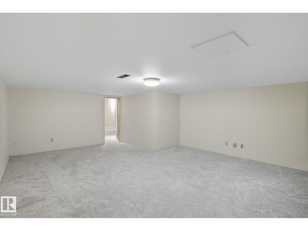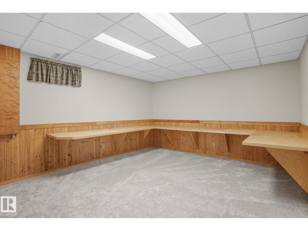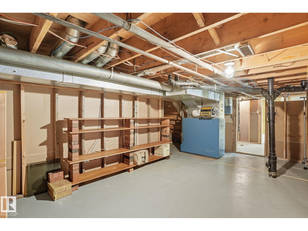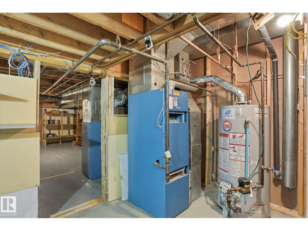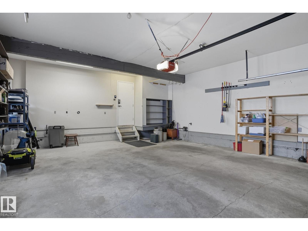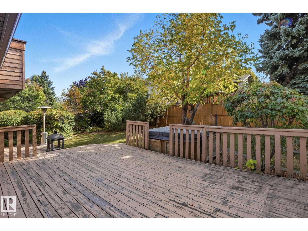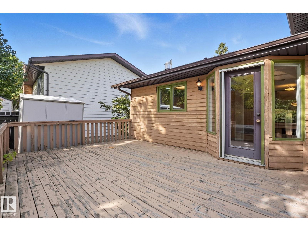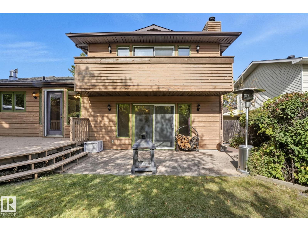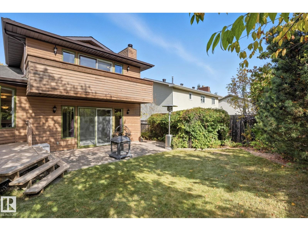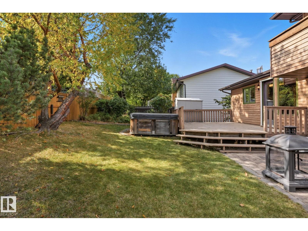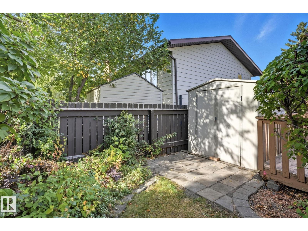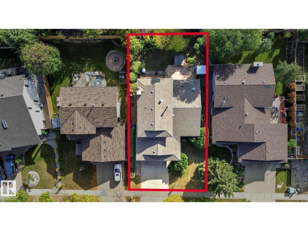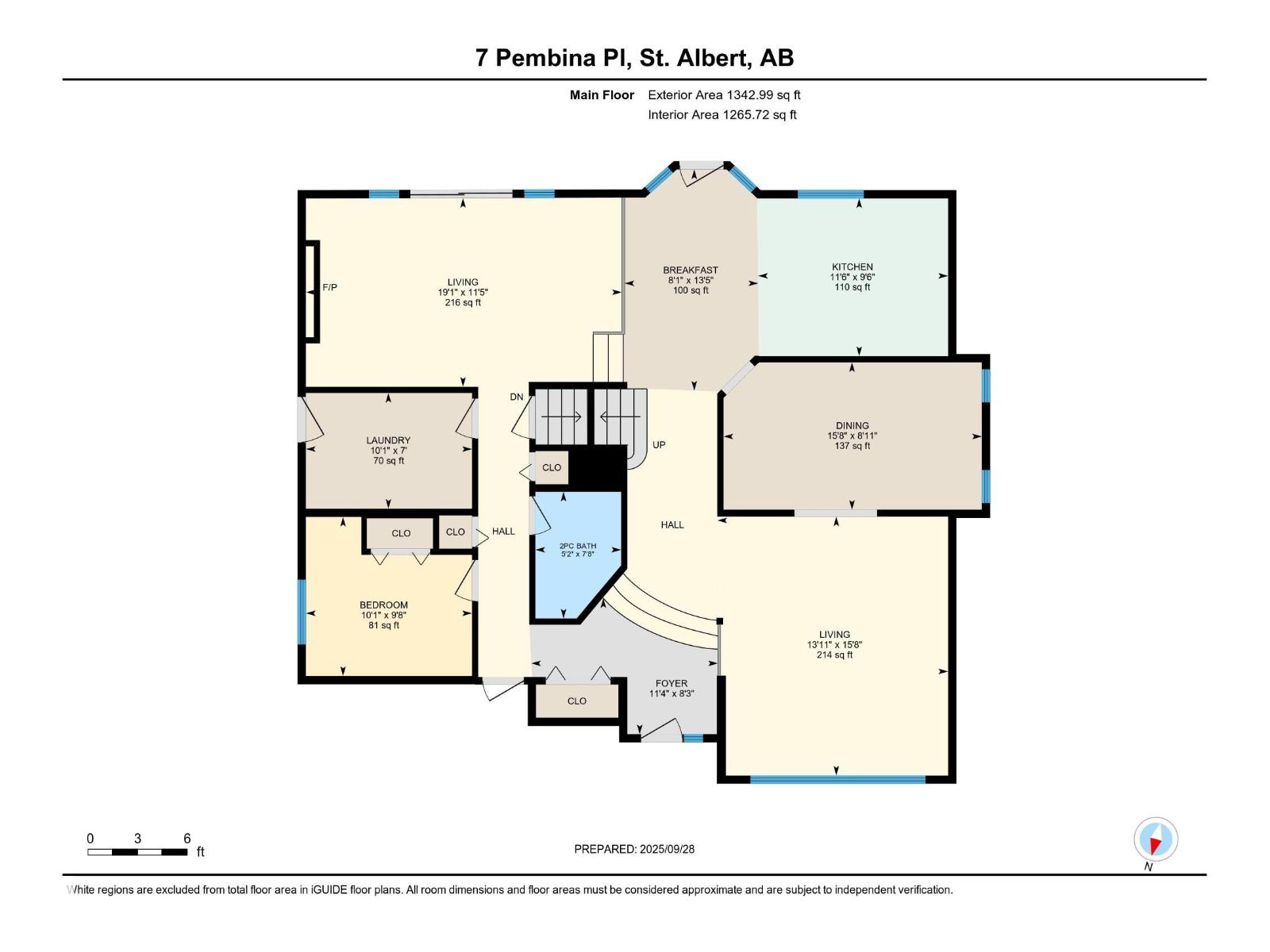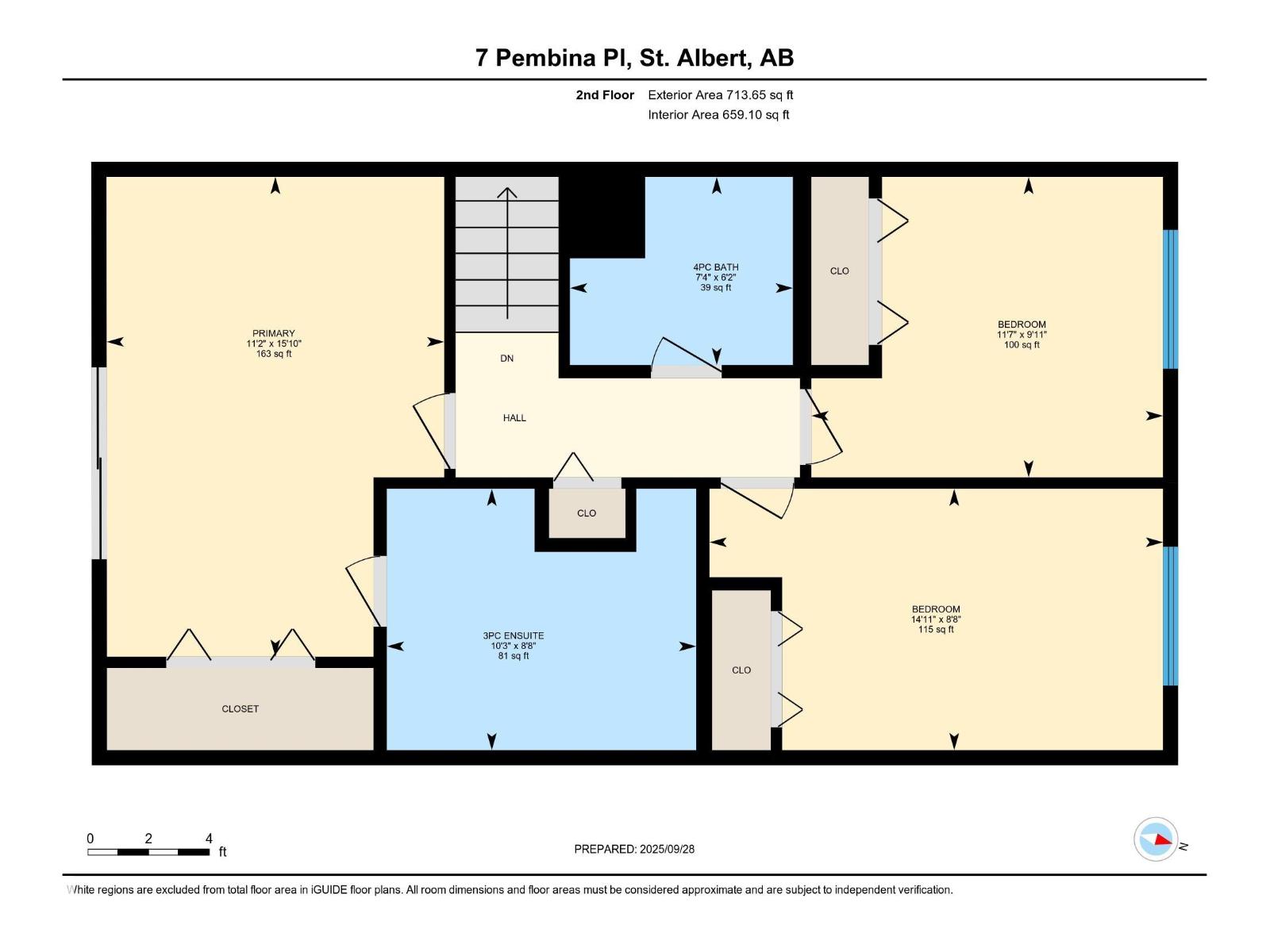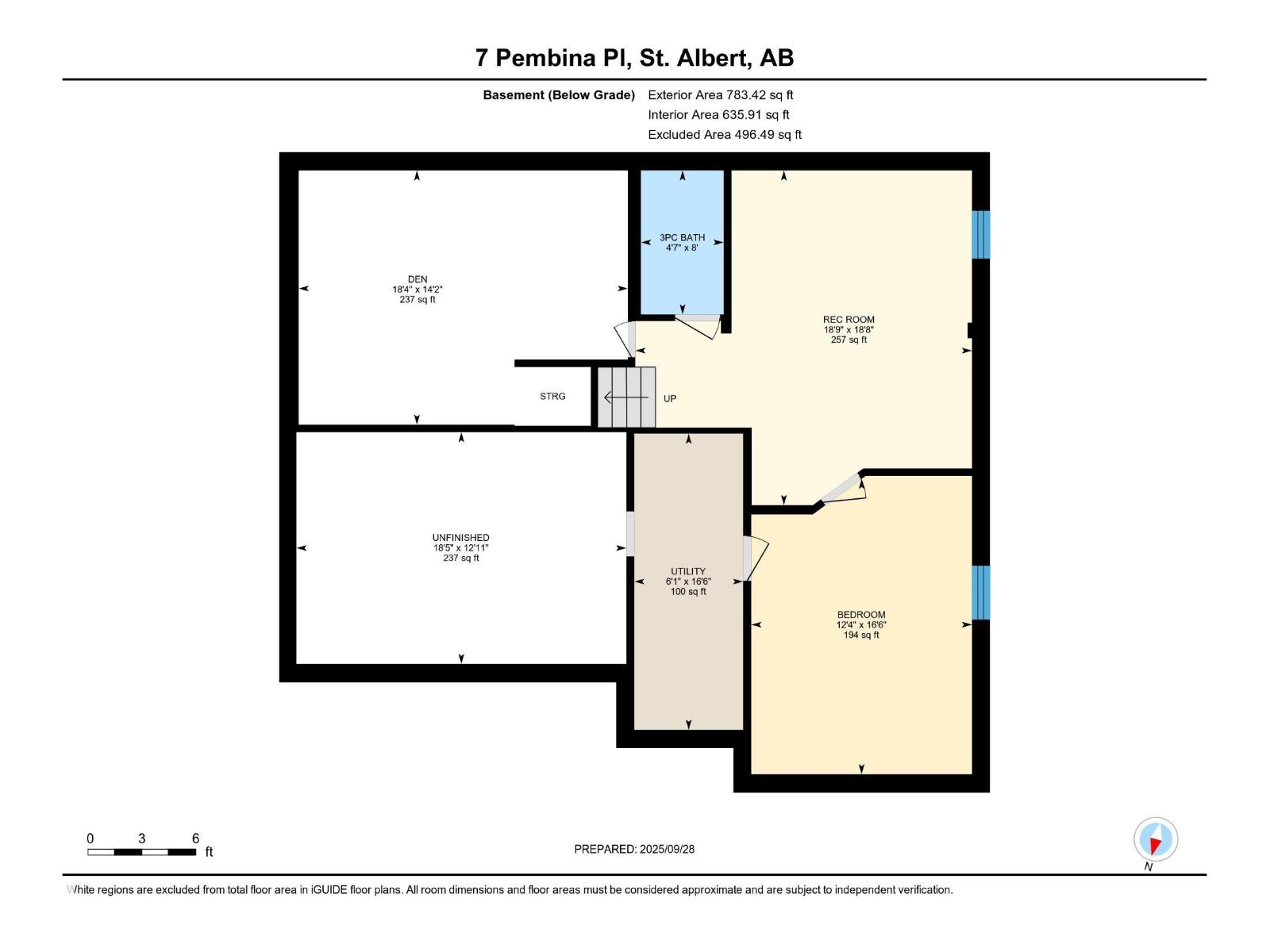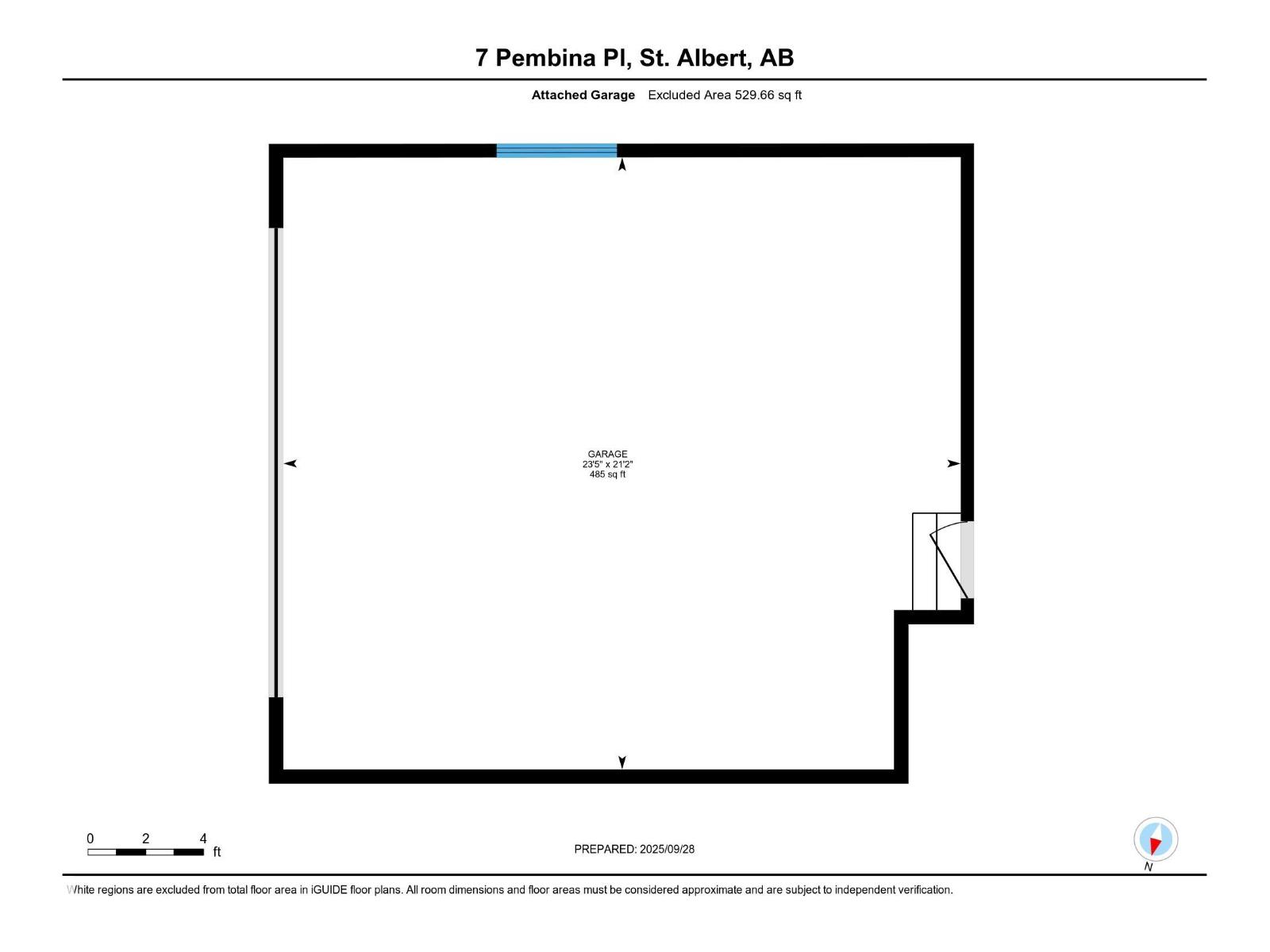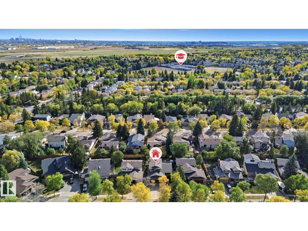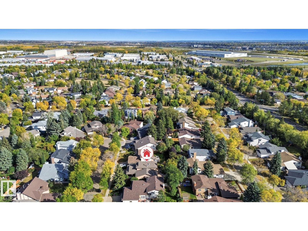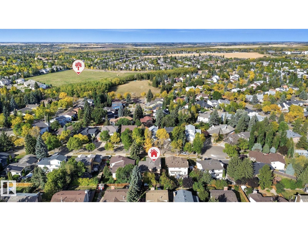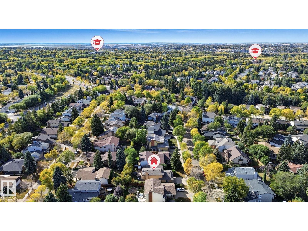5 Bedroom
4 Bathroom
2,057 ft2
Fireplace
Forced Air
$549,900
Welcome to Pineview, one of St. Albert’s most desirable neighborhoods. Tucked on a quiet cul-de-sac, this well-loved home offers over 2800 sq. ft. of developed living space with 5 bedrooms and 3.5 baths. Step inside to impressive vaulted ceilings in the living room, where solar tubes flood the space with natural light. The hallway leads to a formal dining room, a kitchen with upgraded stainless steel appliances, a breakfast nook, and a family room with a cozy wood-burning fireplace, oversized windows, and patio access to the beautiful south-facing yard. A powder room, main floor office, and laundry complete the level. Upstairs, the large primary retreat offers a private balcony and ensuite, joined by two additional bedrooms and a full bath. The basement features new carpet, another full bath, and a massive flex room that can serve as a bedroom or den. Close to parks, schools, and the business center, this is the perfect family home and one you definitely don’t want to miss! (id:63502)
Property Details
|
MLS® Number
|
E4459945 |
|
Property Type
|
Single Family |
|
Neigbourhood
|
Pineview |
|
Amenities Near By
|
Playground, Public Transit, Schools, Shopping |
|
Features
|
Cul-de-sac, No Back Lane, No Animal Home, No Smoking Home, Skylight |
|
Parking Space Total
|
4 |
|
Structure
|
Deck |
Building
|
Bathroom Total
|
4 |
|
Bedrooms Total
|
5 |
|
Appliances
|
Dishwasher, Dryer, Freezer, Garage Door Opener Remote(s), Hood Fan, Refrigerator, Stove, Washer, Window Coverings |
|
Basement Development
|
Finished |
|
Basement Type
|
Full (finished) |
|
Ceiling Type
|
Vaulted |
|
Constructed Date
|
1982 |
|
Construction Style Attachment
|
Detached |
|
Fireplace Fuel
|
Wood |
|
Fireplace Present
|
Yes |
|
Fireplace Type
|
Unknown |
|
Half Bath Total
|
1 |
|
Heating Type
|
Forced Air |
|
Stories Total
|
2 |
|
Size Interior
|
2,057 Ft2 |
|
Type
|
House |
Parking
Land
|
Acreage
|
No |
|
Fence Type
|
Fence |
|
Land Amenities
|
Playground, Public Transit, Schools, Shopping |
|
Size Irregular
|
588 |
|
Size Total
|
588 M2 |
|
Size Total Text
|
588 M2 |
Rooms
| Level |
Type |
Length |
Width |
Dimensions |
|
Basement |
Den |
4.32 m |
5.59 m |
4.32 m x 5.59 m |
|
Basement |
Bedroom 5 |
5.02 m |
3.75 m |
5.02 m x 3.75 m |
|
Basement |
Recreation Room |
5.02 m |
3.75 m |
5.02 m x 3.75 m |
|
Main Level |
Living Room |
3.48 m |
5.82 m |
3.48 m x 5.82 m |
|
Main Level |
Dining Room |
2.72 m |
4.76 m |
2.72 m x 4.76 m |
|
Main Level |
Kitchen |
2.91 m |
3.5 m |
2.91 m x 3.5 m |
|
Main Level |
Family Room |
4.78 m |
4.25 m |
4.78 m x 4.25 m |
|
Main Level |
Bedroom 4 |
2.93 m |
3.06 m |
2.93 m x 3.06 m |
|
Main Level |
Breakfast |
4.08 m |
2.46 m |
4.08 m x 2.46 m |
|
Upper Level |
Primary Bedroom |
3.4 m |
4.83 m |
3.4 m x 4.83 m |
|
Upper Level |
Bedroom 2 |
3.54 m |
3.02 m |
3.54 m x 3.02 m |
|
Upper Level |
Bedroom 3 |
4.56 m |
2.63 m |
4.56 m x 2.63 m |
