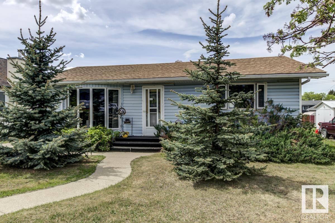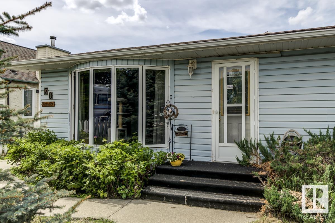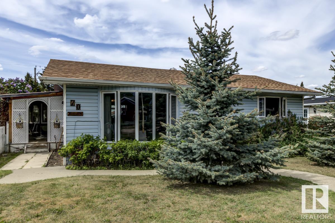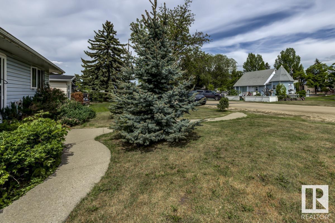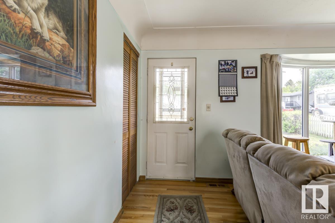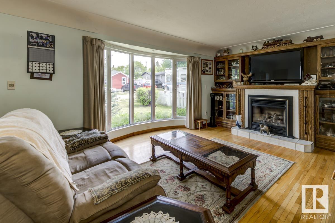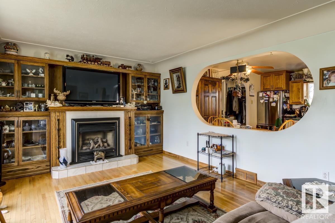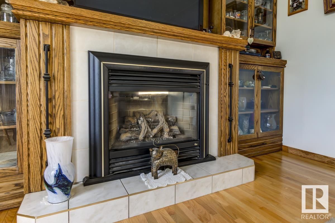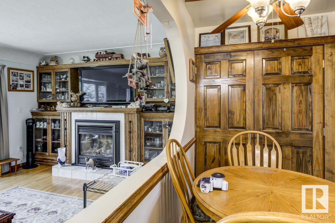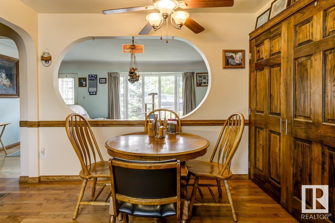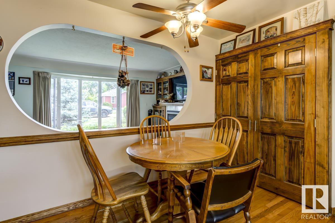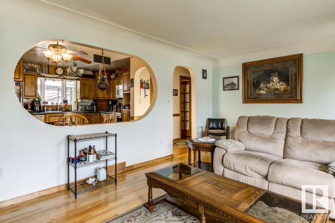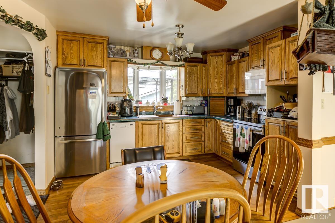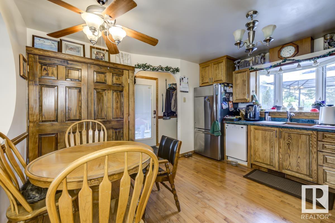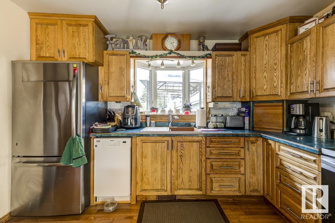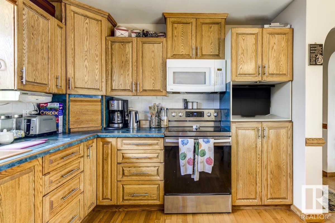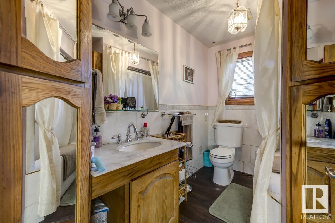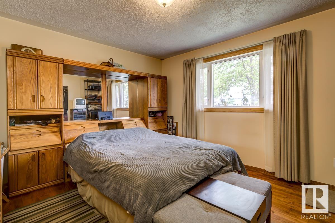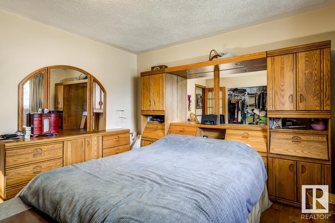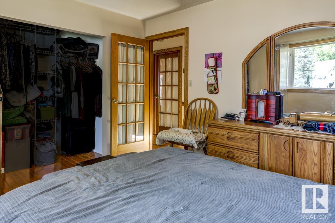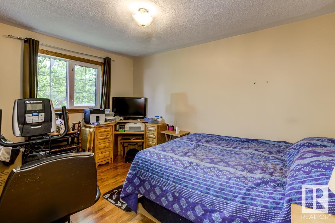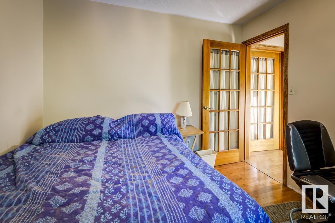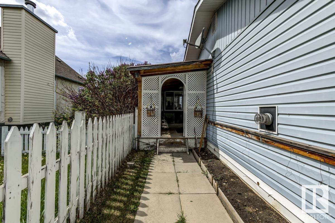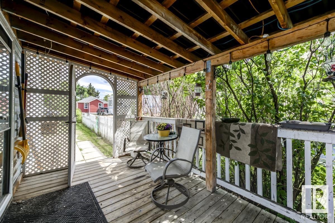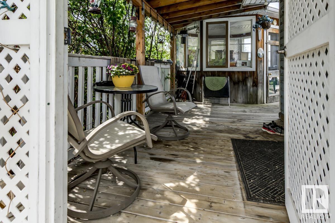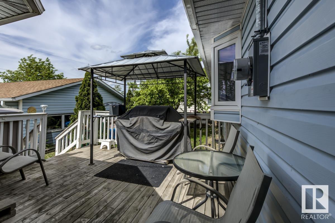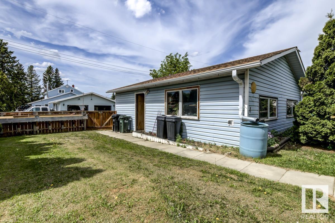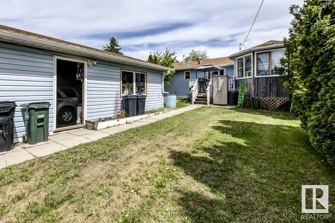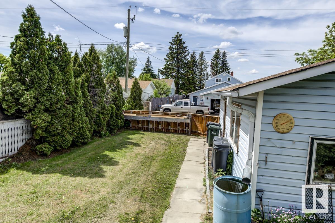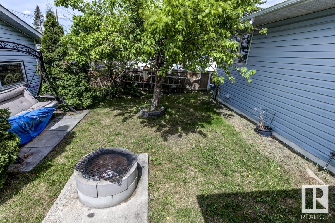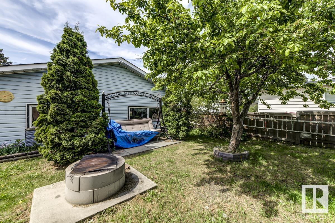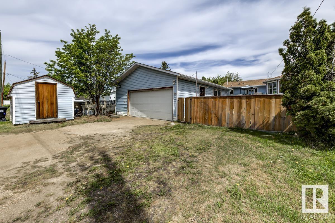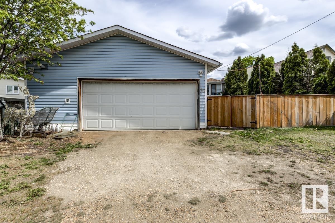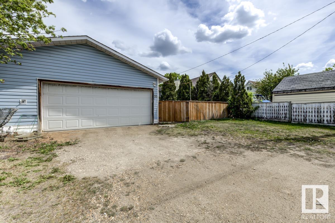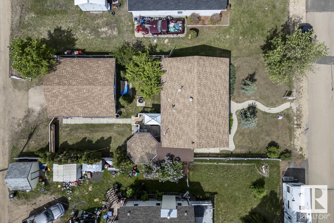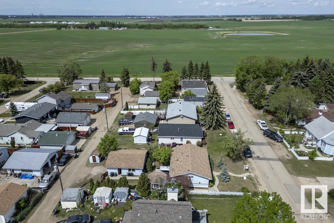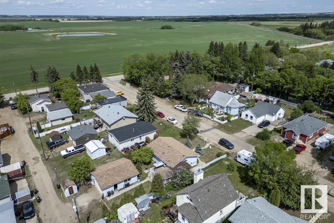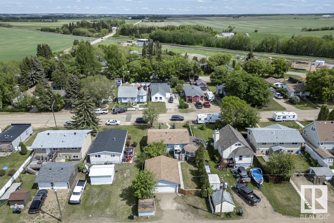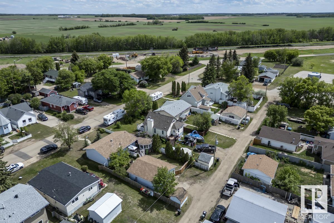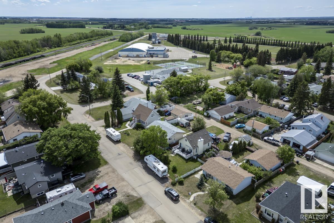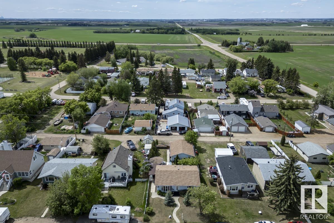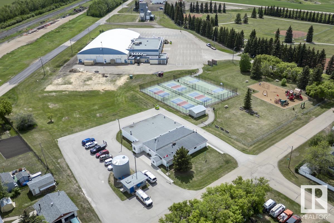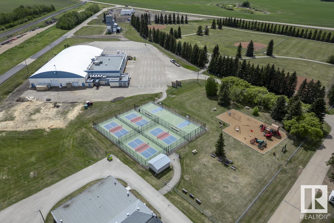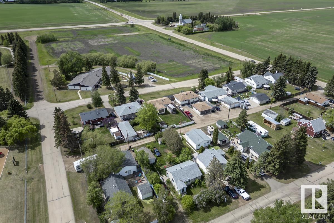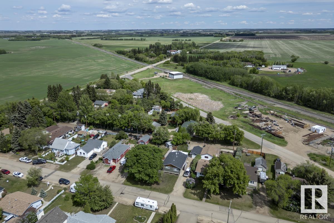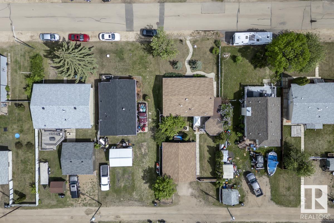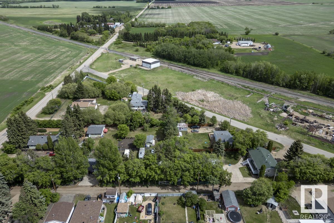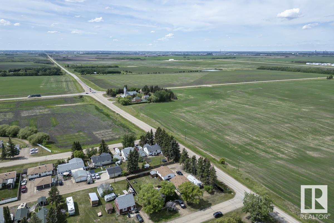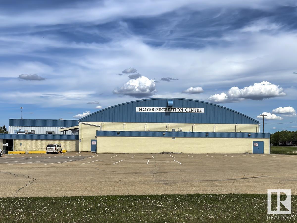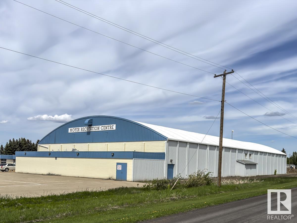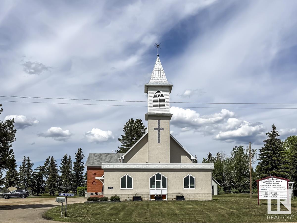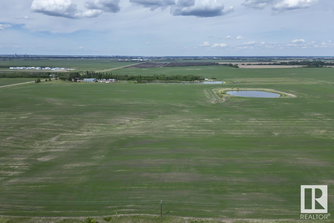#70 54569 Rge Road 215 Josephburg, Alberta T8L 4B9
$339,900
Amazing opportunity to live in the charming town of Josephburg, just minutes from Fort Saskatchewan. This cozy bungalow features 2 bedrooms and 1 bathroom, offering a spacious living room with a gas fireplace and a peekaboo window that opens to the kitchen and dining area. With many built-ins throughout, this home combines comfort with functionality. Amazing hardwood floors throughout. Crawl space with access to furnace, hot water tank and underneath house. Major updates include; electrical, shingles and furnace, and some appliances. The property has a mechanics dream garage—an oversized double garage with 220 for a welder—ideal for workshop. Enjoy outdoor living on the spacious deck with a custom-built gazebo, large yard with; fire pit, garden beds and raised boxes and room for a trampoline. Great amenities nearby, including a senior centre and Moyer Rec Centre known for tennis court, ball diamond, ice rink and arena. Don't miss your chance to make Josephburg your new home, where community awaits! (id:61585)
Property Details
| MLS® Number | E4439055 |
| Property Type | Single Family |
| Neigbourhood | Josephburg |
| Amenities Near By | Playground, Schools |
| Features | See Remarks, Lane, Closet Organizers, Built-in Wall Unit |
| Parking Space Total | 4 |
| Structure | Deck, Fire Pit |
Building
| Bathroom Total | 1 |
| Bedrooms Total | 2 |
| Appliances | Dishwasher, Dryer, Garage Door Opener Remote(s), Garage Door Opener, Microwave Range Hood Combo, Refrigerator, Stove, Washer |
| Architectural Style | Bungalow |
| Basement Type | None |
| Constructed Date | 1959 |
| Construction Style Attachment | Detached |
| Fireplace Fuel | Gas |
| Fireplace Present | Yes |
| Fireplace Type | Heatillator |
| Heating Type | Forced Air |
| Stories Total | 1 |
| Size Interior | 957 Ft2 |
| Type | House |
Parking
| Detached Garage | |
| Heated Garage | |
| Oversize | |
| See Remarks |
Land
| Acreage | No |
| Fence Type | Fence |
| Land Amenities | Playground, Schools |
Rooms
| Level | Type | Length | Width | Dimensions |
|---|---|---|---|---|
| Main Level | Living Room | 4.29 m | 3.55 m | 4.29 m x 3.55 m |
| Main Level | Dining Room | 3.07 m | 1.16 m | 3.07 m x 1.16 m |
| Main Level | Kitchen | 3.61 m | 2.88 m | 3.61 m x 2.88 m |
| Main Level | Primary Bedroom | 3.99 m | 3.54 m | 3.99 m x 3.54 m |
| Main Level | Bedroom 2 | 4.06 m | 2.87 m | 4.06 m x 2.87 m |
Contact Us
Contact us for more information
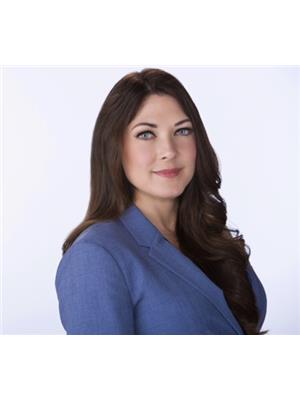
Laurel M. Mctavish
Associate
(780) 432-6513
www.instagram.com/laurelsellshomesyeg
2852 Calgary Tr Nw
Edmonton, Alberta T6J 6V7
(780) 485-5005
(780) 432-6513
