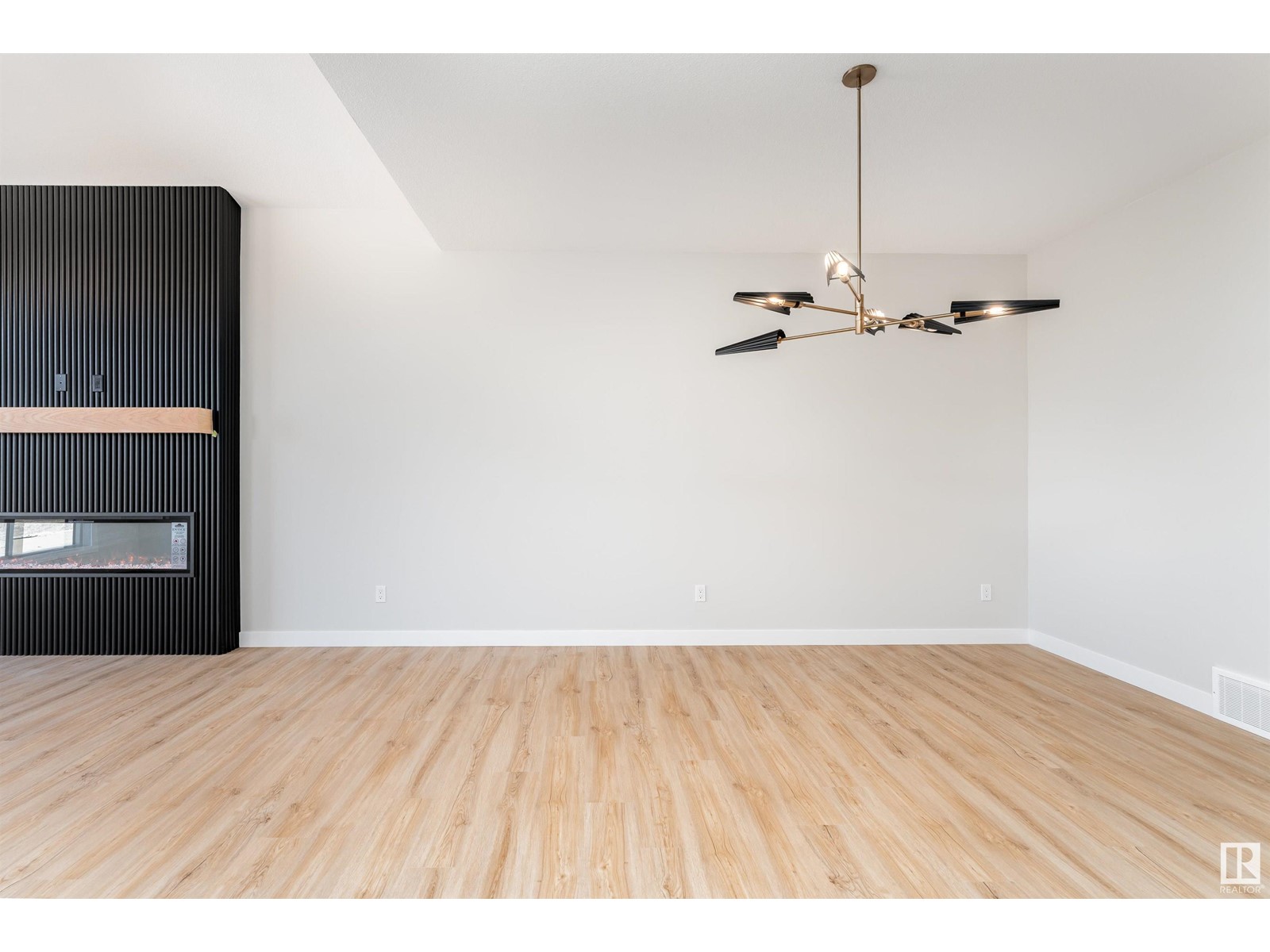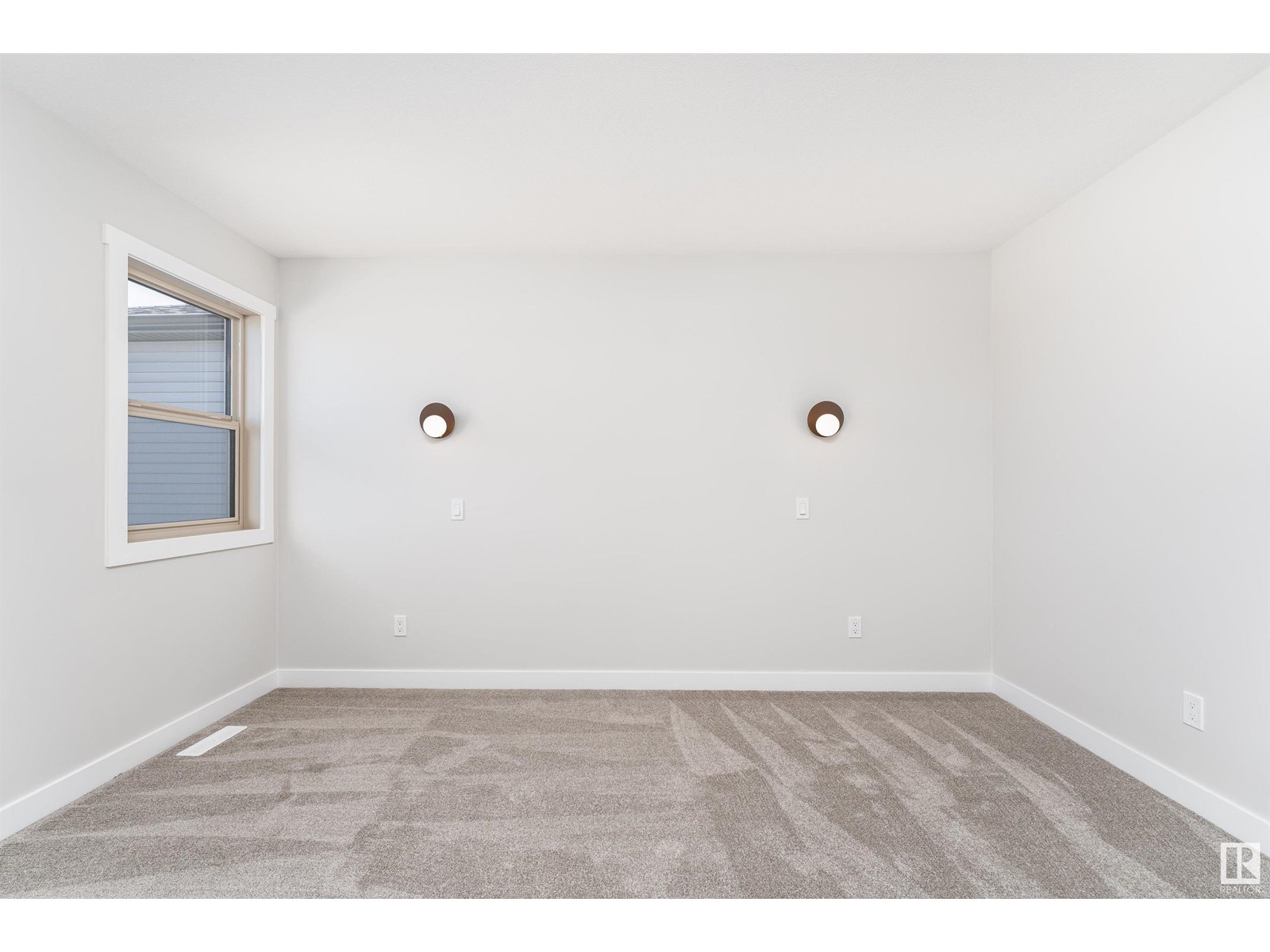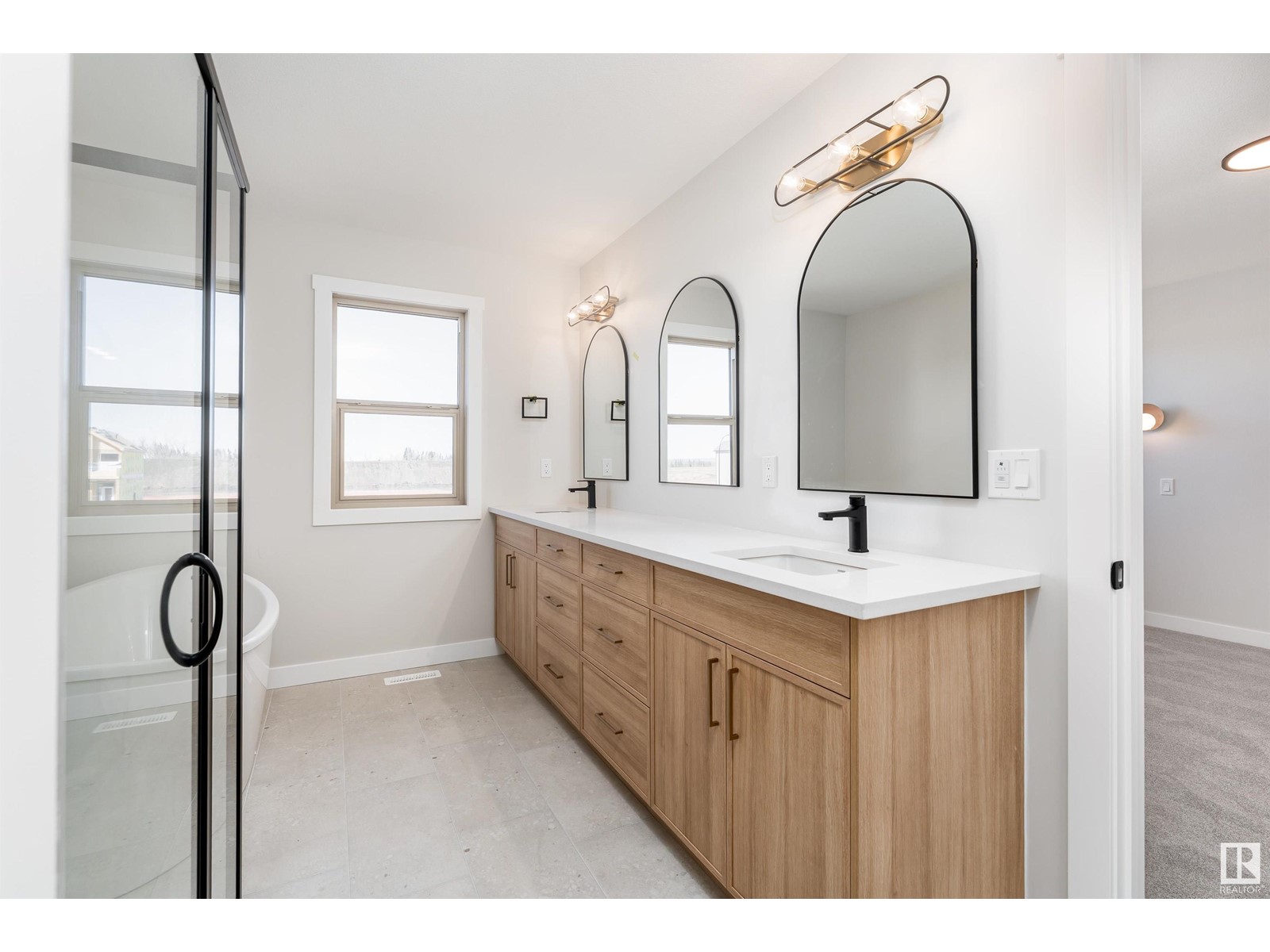70 Gladstone Bn Spruce Grove, Alberta T7X 2X6
3 Bedroom
3 Bathroom
1,982 ft2
Forced Air
$585,000
Discover this charming two-storey home in Greenbury, Spruce Grove. The main floor features a cozy living room with access to the deck, a dining room, a modern kitchen, a mudroom, and a convenient 2-piece bathroom. Upstairs, you'll find a spacious bonus room, a primary bedroom with a walk-in closet and a luxurious 5-piece ensuite, two additional bedrooms, a laundry room, and a 4-piece bathroom. This home also includes an attached double garage, perfect for your parking and storage needs. This home combines comfort and functionality. A must see! (id:61585)
Property Details
| MLS® Number | E4427680 |
| Property Type | Single Family |
| Neigbourhood | Greenbury |
| Amenities Near By | Playground, Public Transit, Schools, Shopping |
| Features | No Animal Home, No Smoking Home |
Building
| Bathroom Total | 3 |
| Bedrooms Total | 3 |
| Appliances | See Remarks |
| Basement Development | Unfinished |
| Basement Type | Full (unfinished) |
| Constructed Date | 2025 |
| Construction Style Attachment | Detached |
| Fire Protection | Smoke Detectors |
| Half Bath Total | 1 |
| Heating Type | Forced Air |
| Stories Total | 2 |
| Size Interior | 1,982 Ft2 |
| Type | House |
Parking
| Attached Garage |
Land
| Acreage | No |
| Land Amenities | Playground, Public Transit, Schools, Shopping |
| Size Irregular | 305.19 |
| Size Total | 305.19 M2 |
| Size Total Text | 305.19 M2 |
Rooms
| Level | Type | Length | Width | Dimensions |
|---|---|---|---|---|
| Main Level | Living Room | 12'0" x 15'6" | ||
| Main Level | Dining Room | 12'0" x 13'7" | ||
| Main Level | Kitchen | 9'0" x 19'0' | ||
| Upper Level | Primary Bedroom | 12'2" x 13'2" | ||
| Upper Level | Bedroom 2 | 8'7" x 13'7" | ||
| Upper Level | Bedroom 3 | 8'7" x 14'7" | ||
| Upper Level | Bonus Room | 8'-6" x 14'-7 |
Contact Us
Contact us for more information

John Rota
Associate
john.muveteam.com/
twitter.com/muveteam
www.facebook.com/muveteam/
www.linkedin.com/in/john-rota-b4255283?trk=nav_responsive_tab_profile_pic
Sweetly
105-4990 92 Ave Nw
Edmonton, Alberta T6B 2V4
105-4990 92 Ave Nw
Edmonton, Alberta T6B 2V4
(780) 477-9338
sweetly.ca/

















































