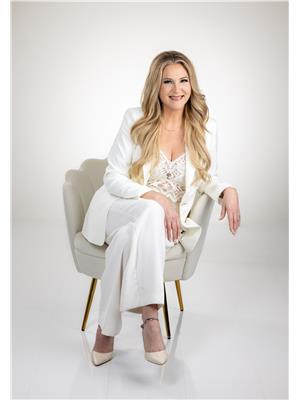701 21 Street Cold Lake, Alberta T9M 1M8
$449,900
Prime Nelson Heights LOCATION Backing Onto the School Grounds! Welcome your family home to this stunning and functional Hailey! Entrance features a large closet and access to a double car garage with in-slab heat. Main floor offers a bright living room and dining area, with gorgeous engineered wood flooring. Beautiful kitchen with solid cherry cabinets, corner pantry, unique tiled backsplash, quartz countertops, and island with raised eating bar. Two bedrooms and a 3-piece bath with JETTED TUB complete the main level. Upstairs is the spacious master with walk-through closet and 3-piece ensuite. The lower level features cozy in-floor heat, HUGE family room, large bedroom and den, laundry, 3-piece bath, and storage. Throughout the home you’ll find custom closets and built-ins by Honey Bee Tidy Closets. Out the back door you’ll step out onto your large two-tier deck with natural gas bbq hookup and no neighbours behind. Your yard is complete with a large shed, firepit, greenhouse, and 150ft of raised gardens. (id:61585)
Property Details
| MLS® Number | E4447026 |
| Property Type | Single Family |
| Neigbourhood | Nelson Heights |
| Amenities Near By | Schools |
| Features | Lane, Closet Organizers |
| Structure | Deck, Fire Pit, Greenhouse |
Building
| Bathroom Total | 3 |
| Bedrooms Total | 4 |
| Amenities | Vinyl Windows |
| Appliances | Dishwasher, Dryer, Garage Door Opener Remote(s), Garage Door Opener, Garburator, Hood Fan, Refrigerator, Storage Shed, Stove, Washer, Window Coverings, See Remarks |
| Architectural Style | Bi-level |
| Basement Development | Finished |
| Basement Type | Full (finished) |
| Ceiling Type | Vaulted |
| Constructed Date | 2007 |
| Construction Style Attachment | Detached |
| Fire Protection | Smoke Detectors |
| Fireplace Fuel | Wood |
| Fireplace Present | Yes |
| Fireplace Type | Woodstove |
| Heating Type | Forced Air, In Floor Heating |
| Size Interior | 1,401 Ft2 |
| Type | House |
Parking
| Attached Garage | |
| Heated Garage |
Land
| Acreage | No |
| Fence Type | Fence |
| Land Amenities | Schools |
Rooms
| Level | Type | Length | Width | Dimensions |
|---|---|---|---|---|
| Lower Level | Family Room | 5.92 m | 4.6 m | 5.92 m x 4.6 m |
| Lower Level | Den | 3.45 m | 3.01 m | 3.45 m x 3.01 m |
| Lower Level | Bedroom 4 | 4.51 m | 3.9 m | 4.51 m x 3.9 m |
| Main Level | Living Room | 3.69 m | 3.53 m | 3.69 m x 3.53 m |
| Main Level | Dining Room | 4.34 m | 2.5 m | 4.34 m x 2.5 m |
| Main Level | Kitchen | 3.85 m | 3.67 m | 3.85 m x 3.67 m |
| Main Level | Bedroom 2 | 4.27 m | 3.06 m | 4.27 m x 3.06 m |
| Main Level | Bedroom 3 | 3.39 m | 3.09 m | 3.39 m x 3.09 m |
| Upper Level | Primary Bedroom | 4.34 m | 3.99 m | 4.34 m x 3.99 m |
Contact Us
Contact us for more information

Spencer Ferguson
Associate
5410 55 St
Cold Lake, Alberta T9M 1R5
(780) 594-7400

Joanne Myhre Copeland
Associate
www.facebook.com/coldlakerealty/
www.instagram.com/jocorealestate/
5410 55 St
Cold Lake, Alberta T9M 1R5
(780) 594-7400



















































