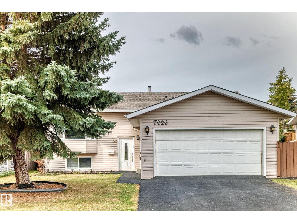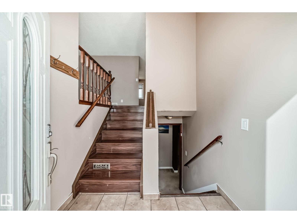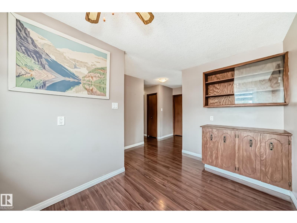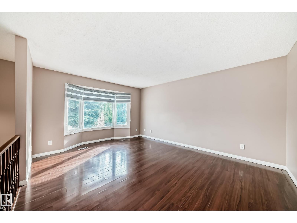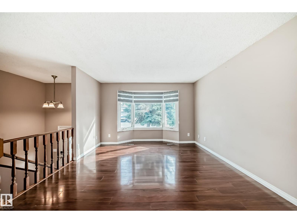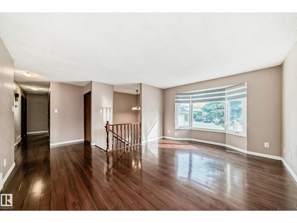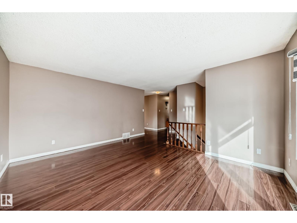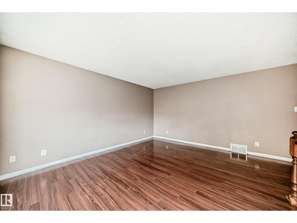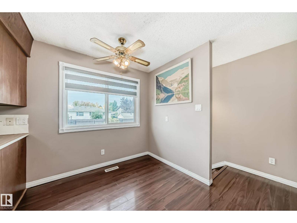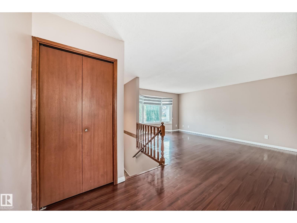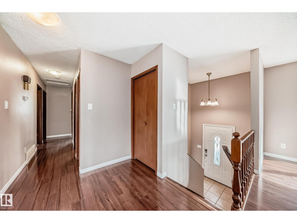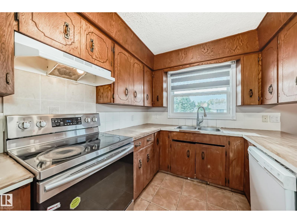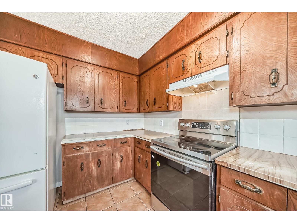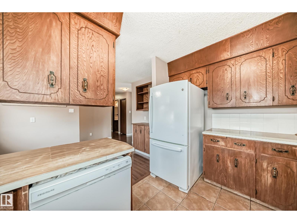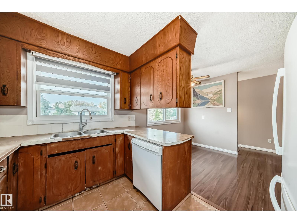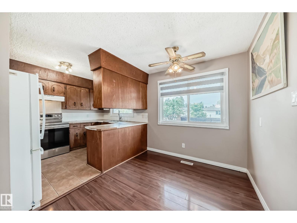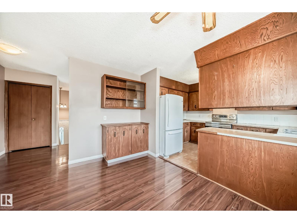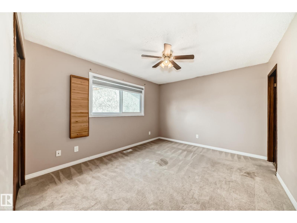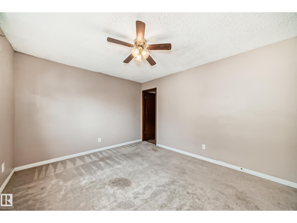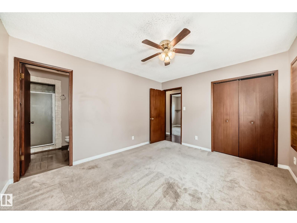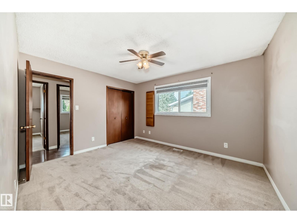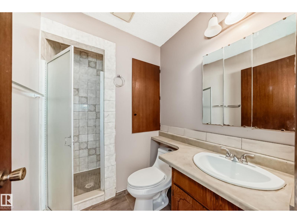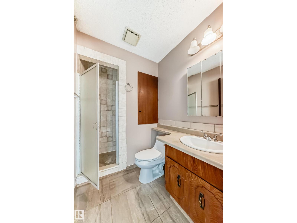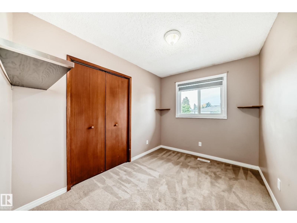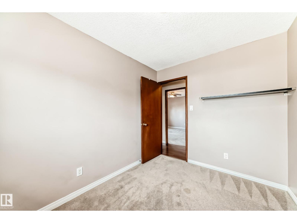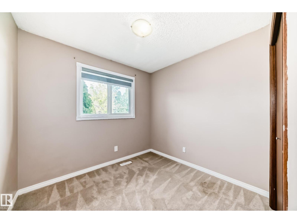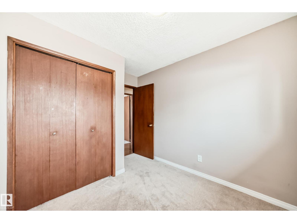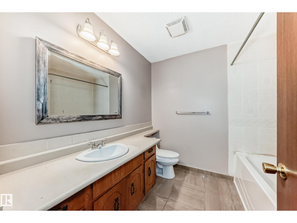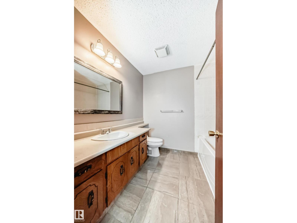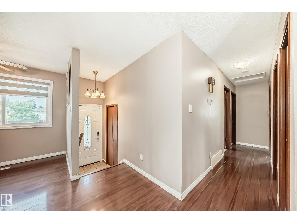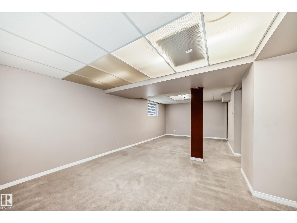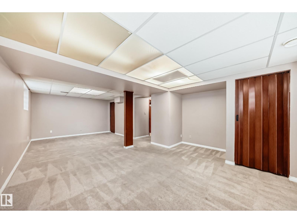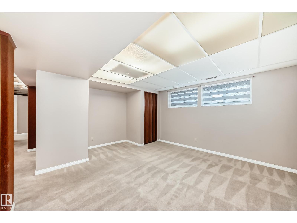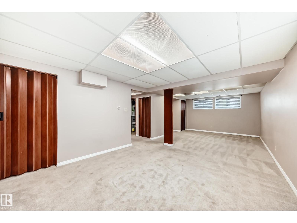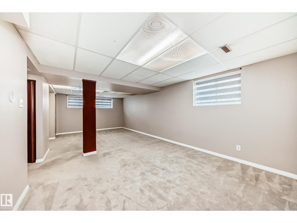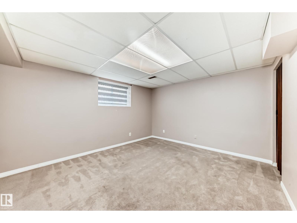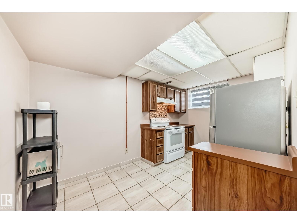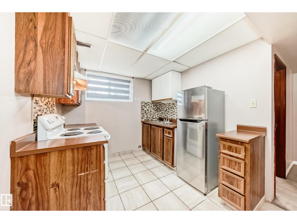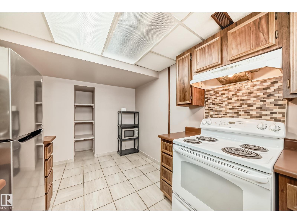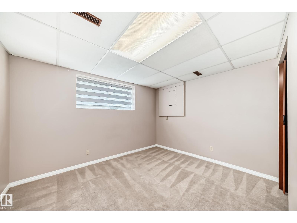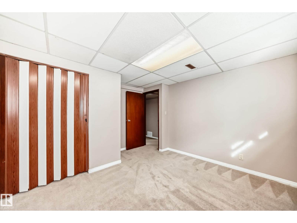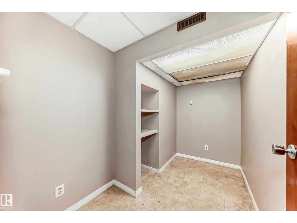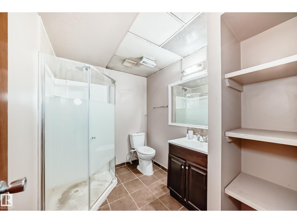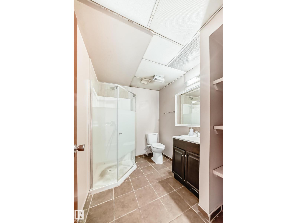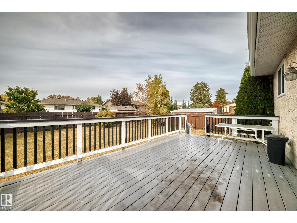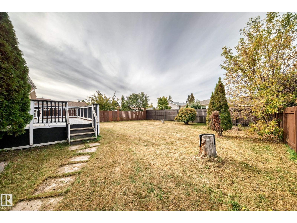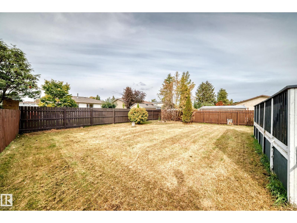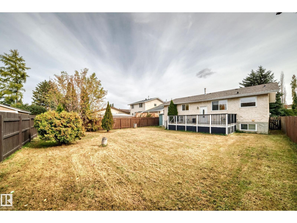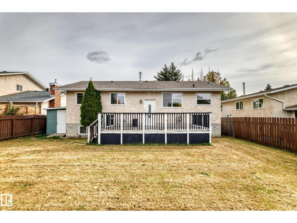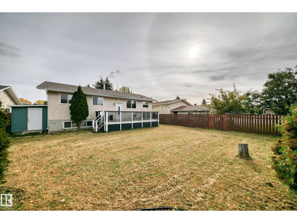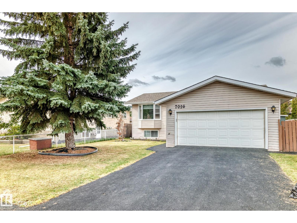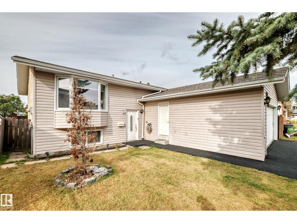4 Bedroom
3 Bathroom
1,134 ft2
Bi-Level
Forced Air
$469,000
Welcome to Menisa. This gorgeous bi-level home located in a quite cul-de-sac with a DOUBLE ATTACHED GARAGE has over 2000 SQFT living space and a SECOND KITCHEN in the basement. The main floor features a spacious living room, large kitchen, dining area, primary bedroom with 3 Pc ensuite, two other bedrooms and a full bath. The basement is fully finished with a large family/rec room, second kitchen, large bedroom, a full bathroom and lot of storage space. Upgrades include – ROOF (2017), FURNACE (2017) WINDOWS (2017) DRIVEWAY (2025). The EXTRA LARGE backyard is perfect to enjoy the summer evenings. This home is conveniently located near schools, LRT, shopping, public transportation, and all other amenities. IMMEDIATE POSSESSION AVAILABLE (id:63502)
Property Details
|
MLS® Number
|
E4460942 |
|
Property Type
|
Single Family |
|
Neigbourhood
|
Menisa |
|
Amenities Near By
|
Playground, Public Transit, Schools, Shopping |
|
Features
|
No Animal Home, No Smoking Home |
|
Structure
|
Deck |
Building
|
Bathroom Total
|
3 |
|
Bedrooms Total
|
4 |
|
Appliances
|
Dishwasher, Dryer, Hood Fan, Washer, Window Coverings, Refrigerator, Two Stoves |
|
Architectural Style
|
Bi-level |
|
Basement Development
|
Finished |
|
Basement Type
|
Full (finished) |
|
Constructed Date
|
1979 |
|
Construction Style Attachment
|
Detached |
|
Fire Protection
|
Smoke Detectors |
|
Heating Type
|
Forced Air |
|
Size Interior
|
1,134 Ft2 |
|
Type
|
House |
Parking
Land
|
Acreage
|
No |
|
Fence Type
|
Fence |
|
Land Amenities
|
Playground, Public Transit, Schools, Shopping |
|
Size Irregular
|
647 |
|
Size Total
|
647 M2 |
|
Size Total Text
|
647 M2 |
Rooms
| Level |
Type |
Length |
Width |
Dimensions |
|
Basement |
Family Room |
3.66 m |
7.9 m |
3.66 m x 7.9 m |
|
Basement |
Bedroom 4 |
3.05 m |
3.56 m |
3.05 m x 3.56 m |
|
Main Level |
Living Room |
3.76 m |
4.71 m |
3.76 m x 4.71 m |
|
Main Level |
Dining Room |
3.5 m |
2.43 m |
3.5 m x 2.43 m |
|
Main Level |
Kitchen |
2.51 m |
3.5 m |
2.51 m x 3.5 m |
|
Main Level |
Primary Bedroom |
3.97 m |
3.34 m |
3.97 m x 3.34 m |
|
Main Level |
Bedroom 2 |
3.18 m |
2.42 m |
3.18 m x 2.42 m |
|
Main Level |
Bedroom 3 |
2.47 m |
2.63 m |
2.47 m x 2.63 m |
