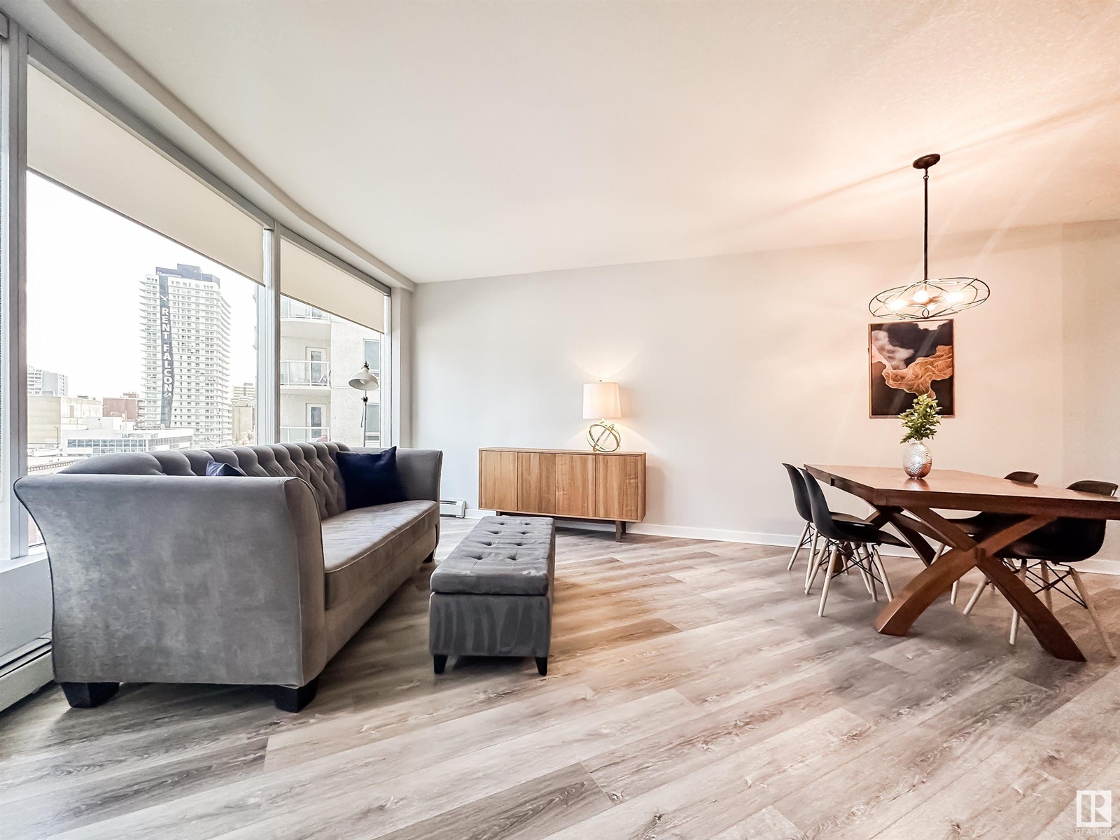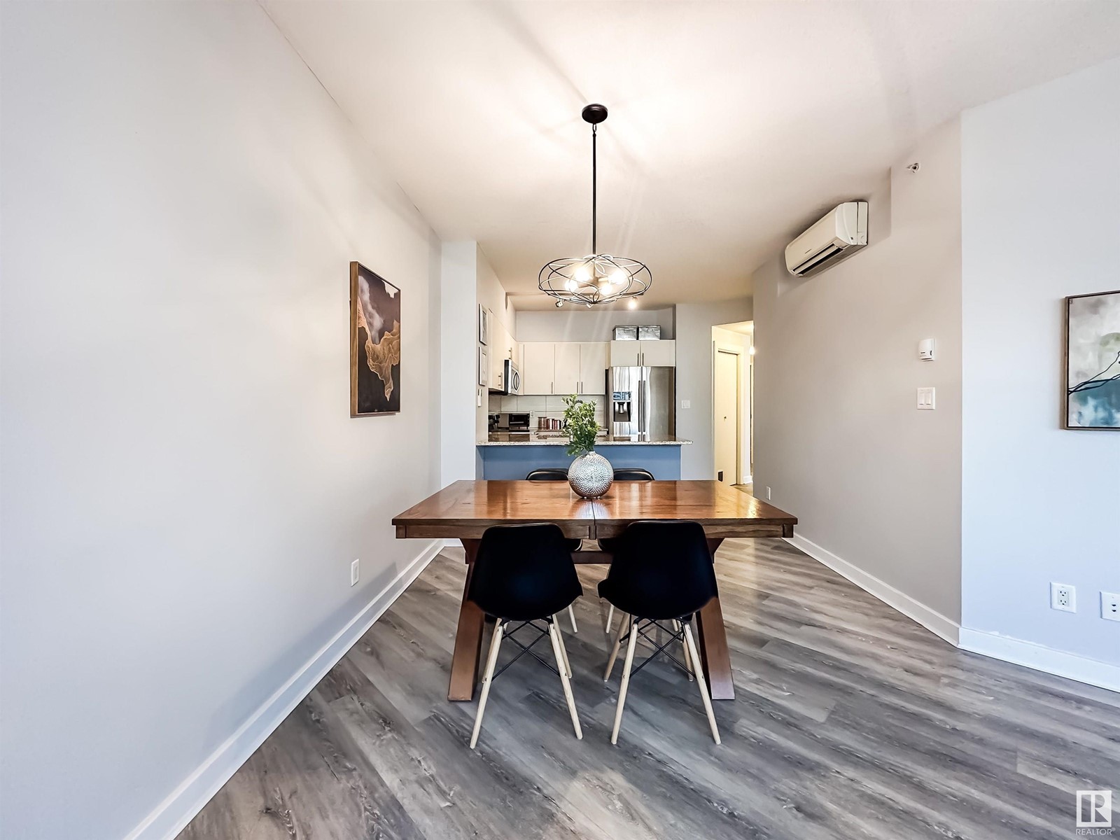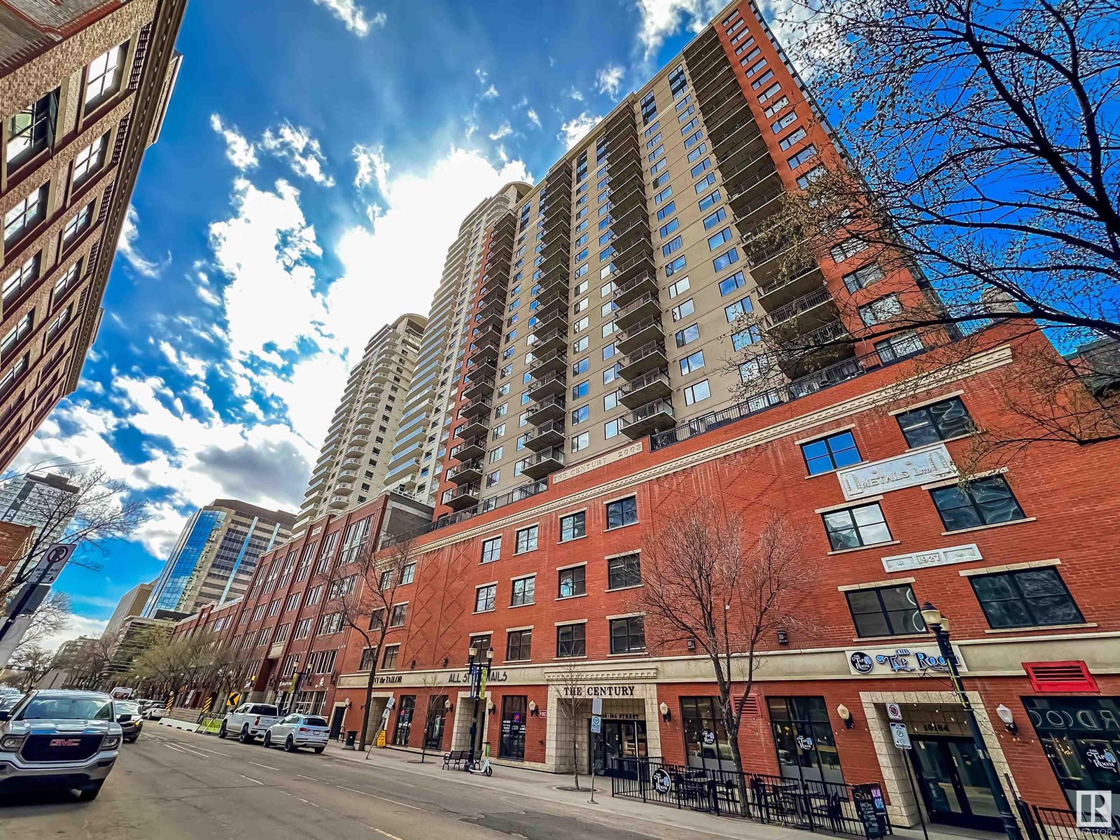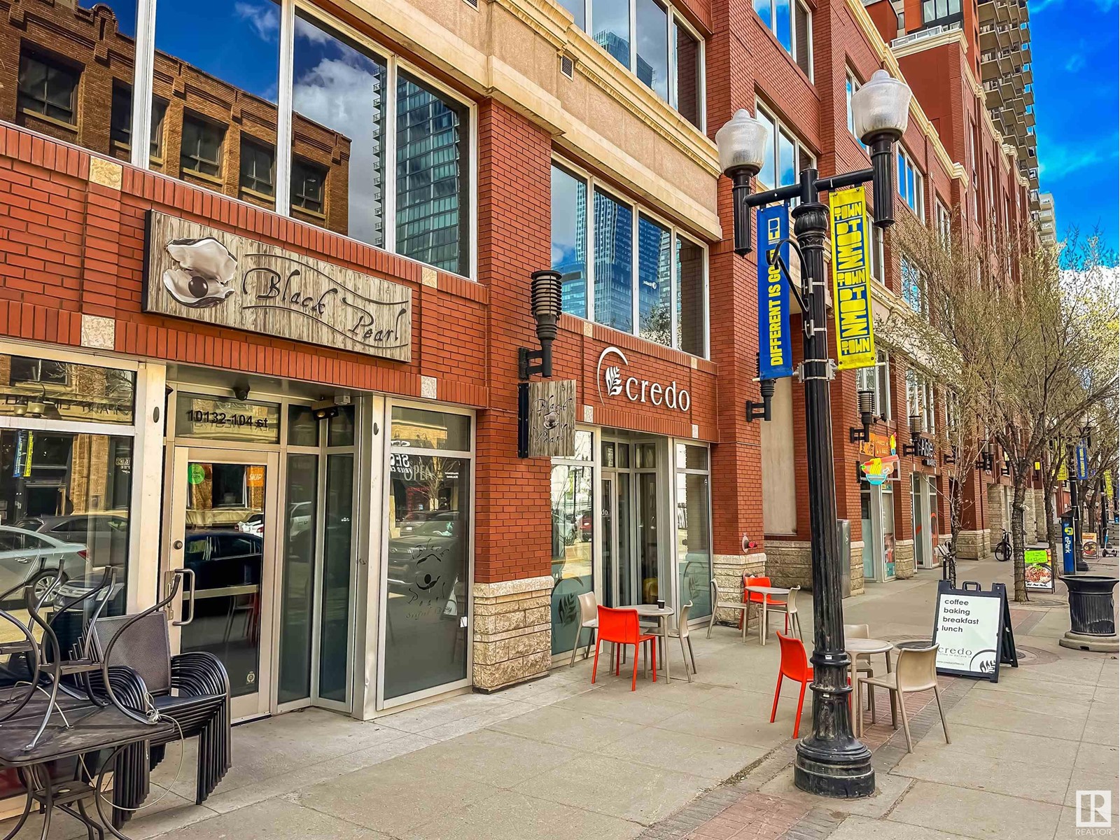#703 10152 104 St Nw Edmonton, Alberta T5J 0B6
$279,900Maintenance, Exterior Maintenance, Heat, Insurance, Common Area Maintenance, Other, See Remarks, Property Management, Water
$700.80 Monthly
Maintenance, Exterior Maintenance, Heat, Insurance, Common Area Maintenance, Other, See Remarks, Property Management, Water
$700.80 MonthlyICON II CONDO WITH INCREDIBLE VALUE ON 104 STREET Welcome to this luxurious 2 bedroom, 2 bath condo in the sought-after Icon II, offering exceptional value in the heart of downtown. This spacious suite features granite countertops, hardwood and tile flooring, stainless steel appliances, 9’ ceilings, in-suite laundry, and a gas line on the balcony for summer BBQs. Floor-to-ceiling windows fill the space with natural light and offer sweeping city views. 2 bedrooms, 2 full bathrooms and big closets. The sale includes the furniture shown. Enjoy titled underground parking and unbeatable walkability with a 98/100 Walk Score. You’re just steps to locally owned shops, cafes, and restaurants, plus minutes to the Financial District, MacEwan University, the Arts District, Winspear, and the River Valley. The LRT connects you quickly to the U of A, NAIT, and Southgate. You’ll love being right on vibrant 104 Street, home to Edmonton’s Downtown Farmers Market, one of our city’s best summer gems! (id:61585)
Property Details
| MLS® Number | E4434114 |
| Property Type | Single Family |
| Neigbourhood | Downtown (Edmonton) |
| Amenities Near By | Public Transit, Shopping |
| Parking Space Total | 1 |
Building
| Bathroom Total | 2 |
| Bedrooms Total | 2 |
| Appliances | Dishwasher, Dryer, Garage Door Opener Remote(s), Microwave Range Hood Combo, Refrigerator, Stove, Washer |
| Basement Type | None |
| Constructed Date | 2009 |
| Cooling Type | Central Air Conditioning |
| Heating Type | Baseboard Heaters, Hot Water Radiator Heat |
| Size Interior | 863 Ft2 |
| Type | Apartment |
Parking
| Heated Garage | |
| Stall | |
| Underground |
Land
| Acreage | No |
| Land Amenities | Public Transit, Shopping |
| Size Irregular | 9.28 |
| Size Total | 9.28 M2 |
| Size Total Text | 9.28 M2 |
Rooms
| Level | Type | Length | Width | Dimensions |
|---|---|---|---|---|
| Main Level | Living Room | Measurements not available | ||
| Main Level | Dining Room | Measurements not available | ||
| Main Level | Kitchen | Measurements not available | ||
| Main Level | Primary Bedroom | Measurements not available | ||
| Main Level | Bedroom 2 | Measurements not available |
Contact Us
Contact us for more information

Sara J. Kalke
Associate
(780) 447-1695
www.sarakalke.com/
www.facebook.com/sarakalkerealtor
www.facebook.com/sarakalke
200-10835 124 St Nw
Edmonton, Alberta T5M 0H4
(780) 488-4000
(780) 447-1695






































