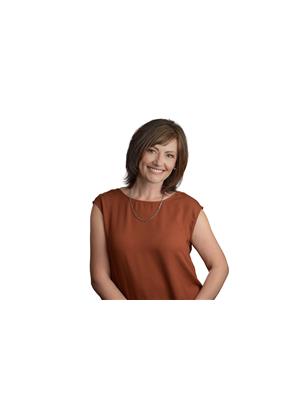7042 Eton Bv Sherwood Park, Alberta T8H 0K9
$460,000
First time on the market for this impeccably maintained half duplex, finished in soothing light neutral tones. You are greeted by a covered front porch, the perfect place to catch a morning coffee. A large foyer opens onto the living room, with a 3-sided gas fireplace being the focal point. Crisp white kitchen with island seating is open to the dining room. Two-pc bath also on this level. The upstairs primary bedroom features a walk-in closet and huge ensuite bath with soaker tub. Another bedroom & a full bathroom complete the top floor. The basement is developed with an extra bedroom, full bathroom, and family room with a corner gas fireplace. Lovely backyard features a garden shed, 2-level deck, privacy grapevines, with raspberry & rhubarb plants along the double detached garage. Extra parking space on the driveway. Just down the street from a park & close to everything Emerald Hills has to offer: major shopping, swimming pool, restaurants and more. (id:61585)
Property Details
| MLS® Number | E4445966 |
| Property Type | Single Family |
| Neigbourhood | Emerald Hills |
| Amenities Near By | Playground, Schools, Shopping |
| Community Features | Public Swimming Pool |
| Features | Lane, No Animal Home, No Smoking Home |
| Parking Space Total | 4 |
| Structure | Deck, Porch |
Building
| Bathroom Total | 4 |
| Bedrooms Total | 3 |
| Appliances | Dishwasher, Dryer, Garage Door Opener Remote(s), Garage Door Opener, Microwave, Refrigerator, Storage Shed, Stove, Washer, Window Coverings |
| Basement Development | Finished |
| Basement Type | Full (finished) |
| Constructed Date | 2008 |
| Construction Style Attachment | Semi-detached |
| Cooling Type | Window Air Conditioner |
| Fireplace Fuel | Gas |
| Fireplace Present | Yes |
| Fireplace Type | Unknown |
| Half Bath Total | 1 |
| Heating Type | Forced Air |
| Stories Total | 2 |
| Size Interior | 1,370 Ft2 |
| Type | Duplex |
Parking
| Detached Garage |
Land
| Acreage | No |
| Land Amenities | Playground, Schools, Shopping |
Rooms
| Level | Type | Length | Width | Dimensions |
|---|---|---|---|---|
| Basement | Family Room | 14'11 x 12'7 | ||
| Basement | Bedroom 3 | 17'8 x 8'10 | ||
| Basement | Laundry Room | 12'9 x 9'5 | ||
| Main Level | Living Room | 14 m | Measurements not available x 14 m | |
| Main Level | Dining Room | 15'1 x 9'3" | ||
| Main Level | Kitchen | 13'4 x 9'8 | ||
| Upper Level | Primary Bedroom | 15'1 x 13'11 | ||
| Upper Level | Bedroom 2 | 11'4 x 10'4 |
Contact Us
Contact us for more information

Andrea J. Engel
Associate
www.sherwoodparkhouses.com/
101-37 Athabascan Ave
Sherwood Park, Alberta T8A 4H3
(780) 464-7700
www.maxwelldevonshirerealty.com/
















































