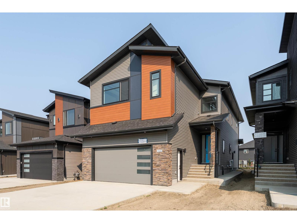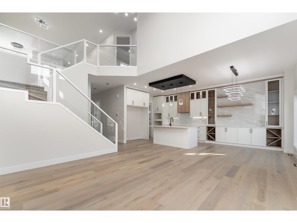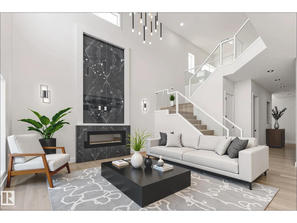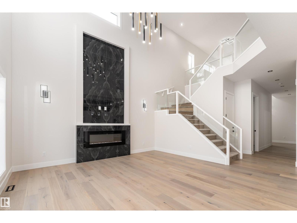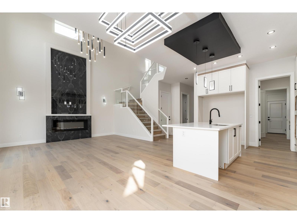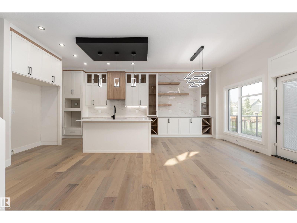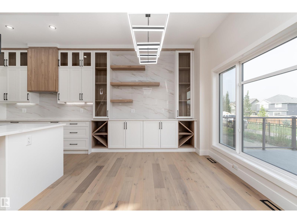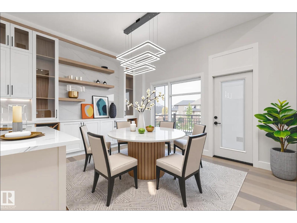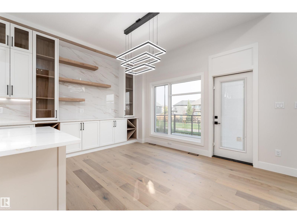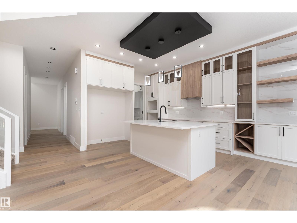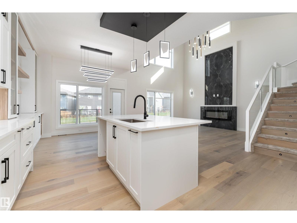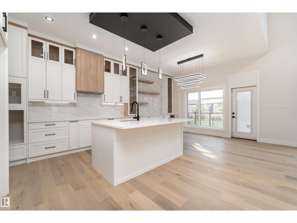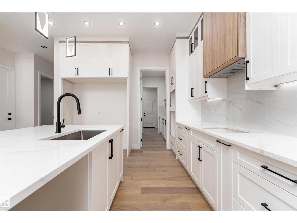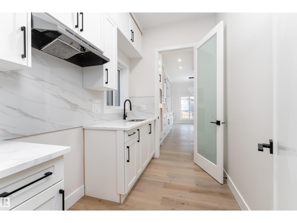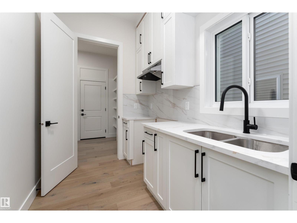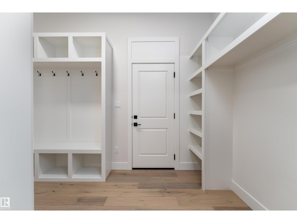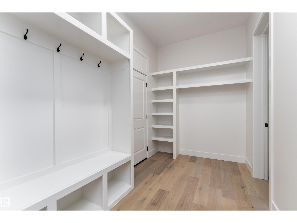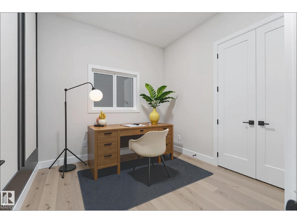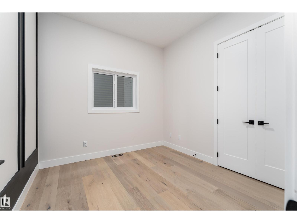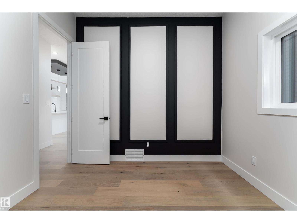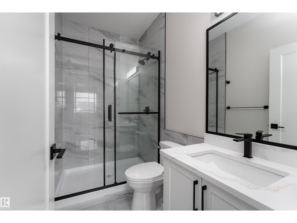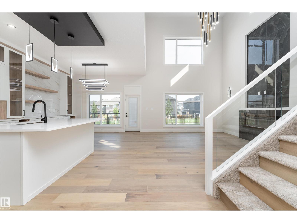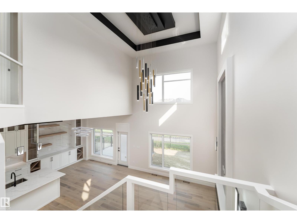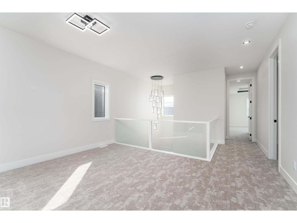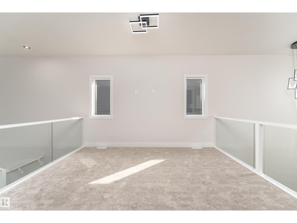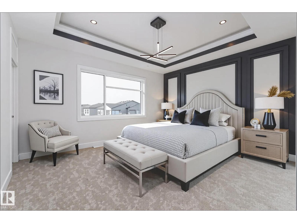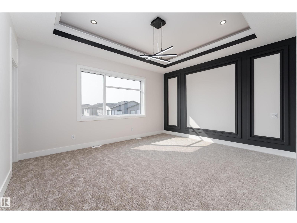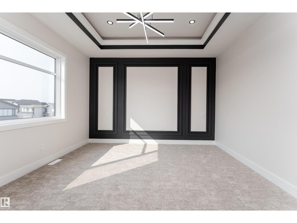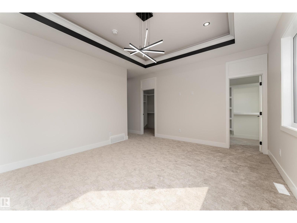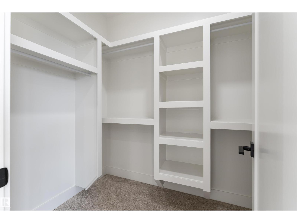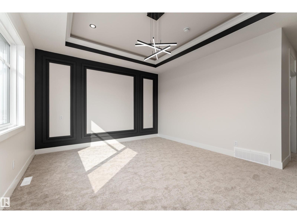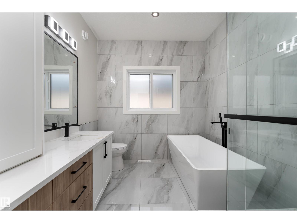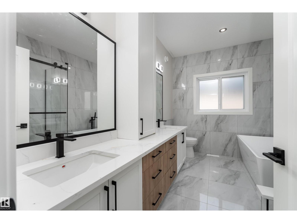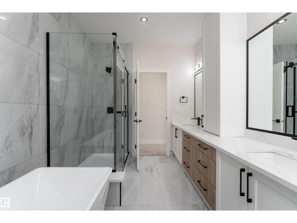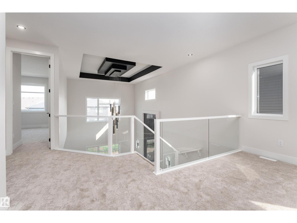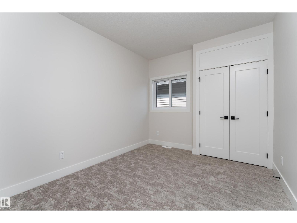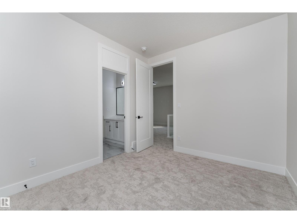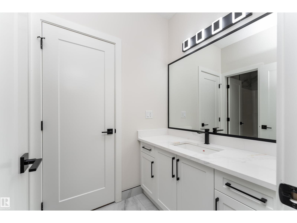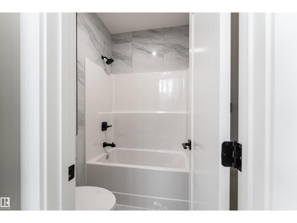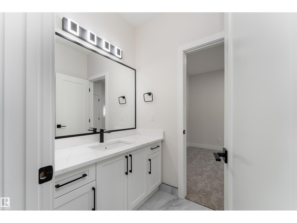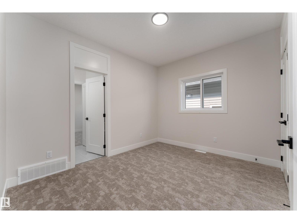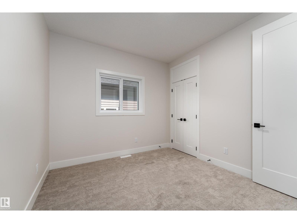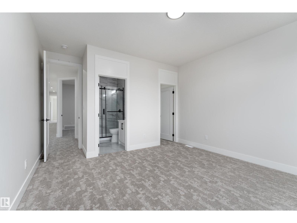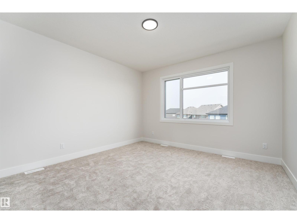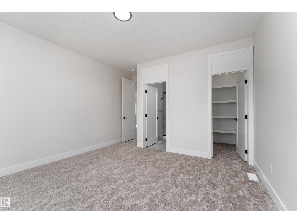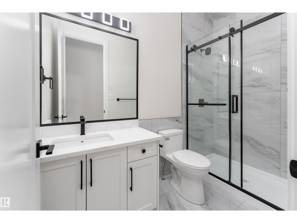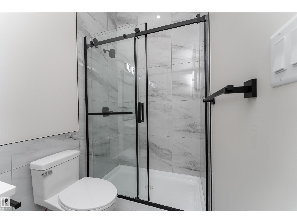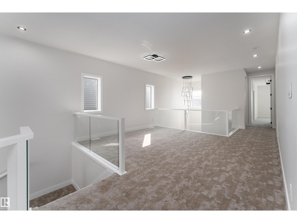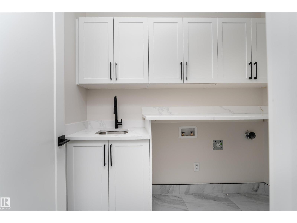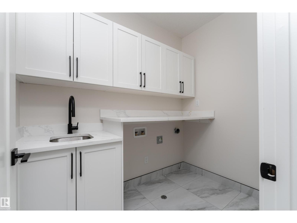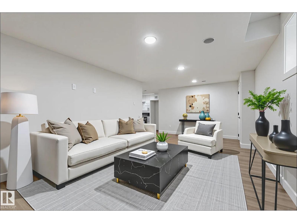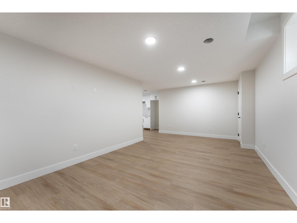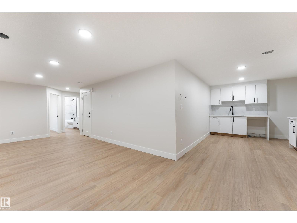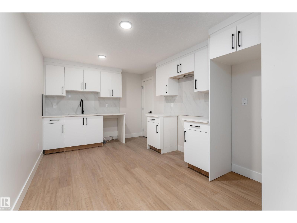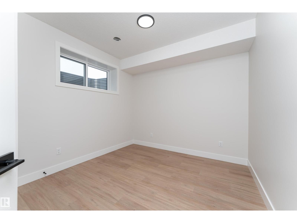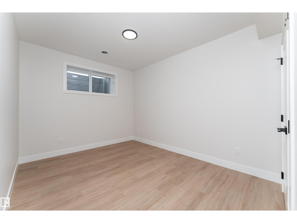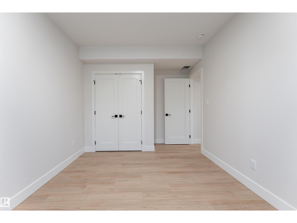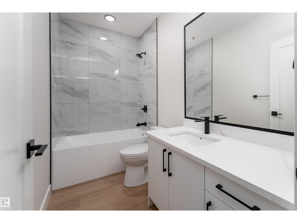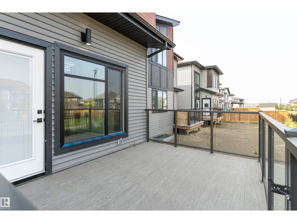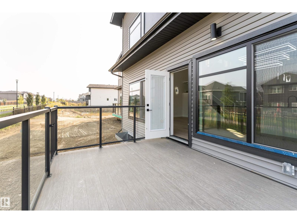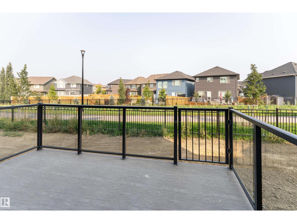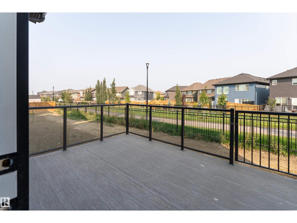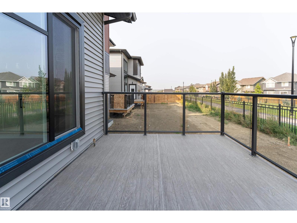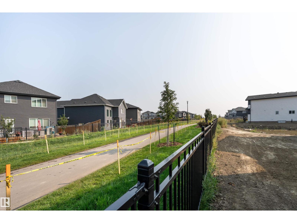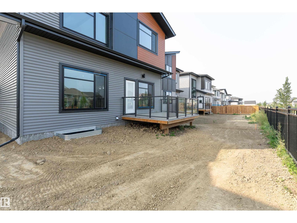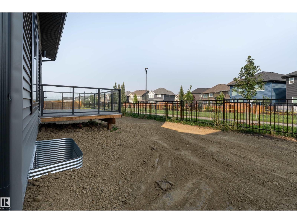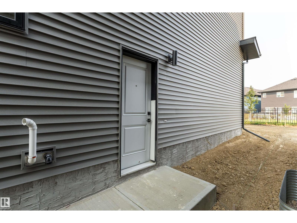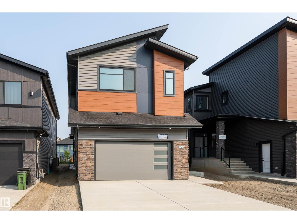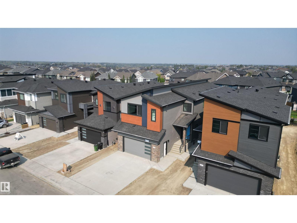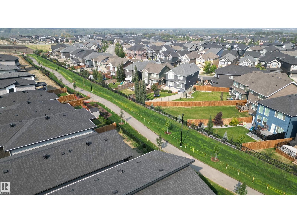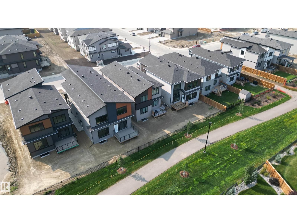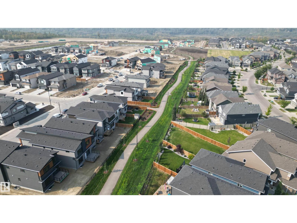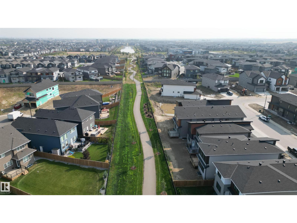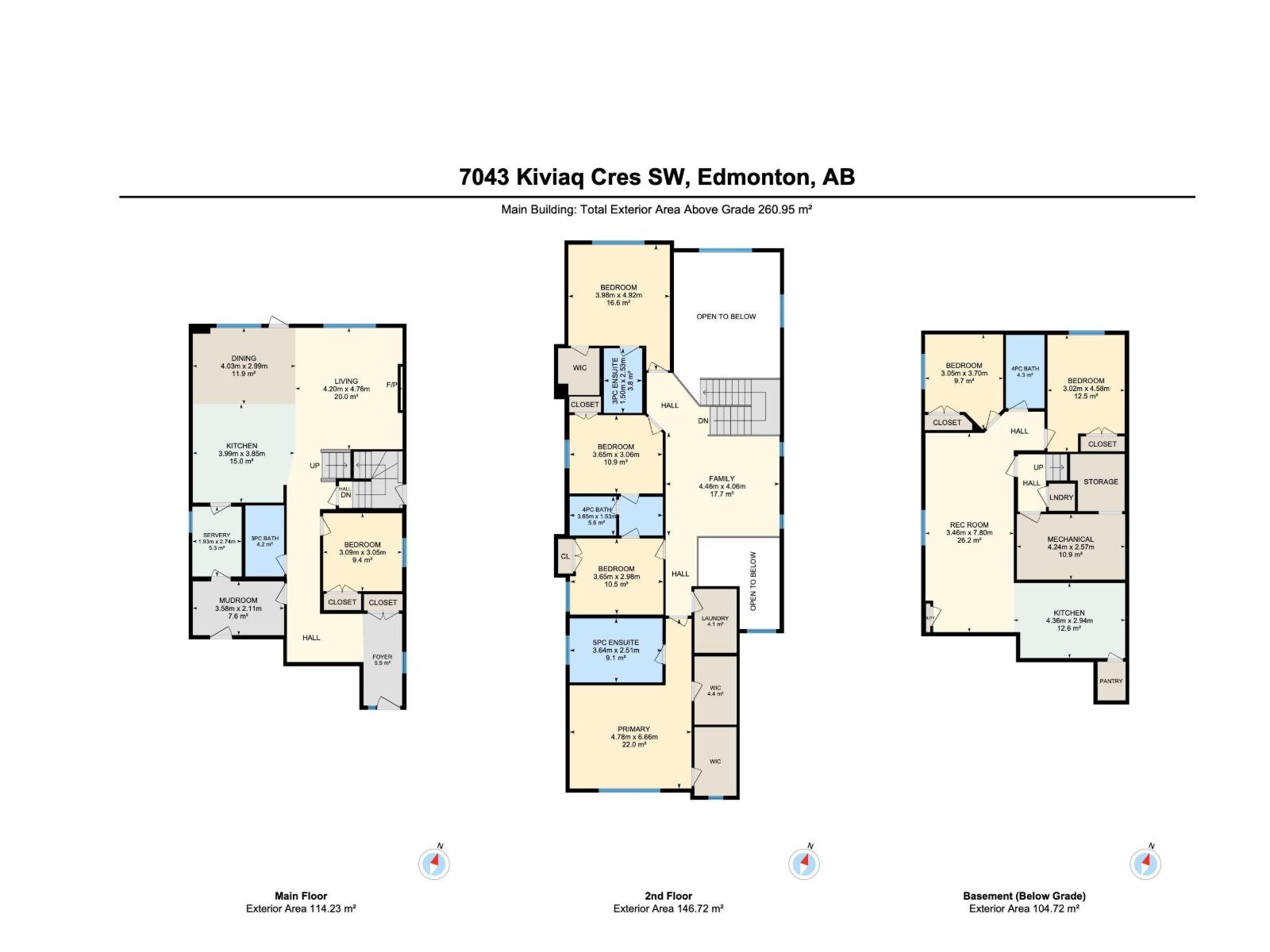7 Bedroom
5 Bathroom
2,809 ft2
Fireplace
Forced Air
$950,000
Exceptional 2810 sq ft 2-storey home backing a walking path, nestled in the highly sought-after community of Keswick! Step inside to discover a thoughtfully designed main floor featuring a spacious open-concept living room, a modern kitchen equipped with a double fridge and freezer, plus a fully equipped spice kitchen for added convenience. A bedroom or home office and a 3pc bathroom complete the main level. Upstairs, you'll find a large bonus room, ideal for a family lounge or play area, along with two luxurious primary suites, each with its own ensuite. One suite includes his and hers walk-in closets for maximum storage and comfort. Two additional bedrooms share a stylish Jack-and-Jill 4-piece bathroom, making it perfect for siblings or guests. The LEGAL BASEMENT SUITE offers even more flexibility, featuring a second kitchen, a cozy living room, 2 additional bedrooms, and a full 4pc bathroom—ideal for extended family living or rental income opportunities. A double attached garage completes the home. (id:63502)
Property Details
|
MLS® Number
|
E4457478 |
|
Property Type
|
Single Family |
|
Neigbourhood
|
Keswick |
|
Amenities Near By
|
Playground, Public Transit, Schools, Shopping |
|
Features
|
No Animal Home, No Smoking Home |
Building
|
Bathroom Total
|
5 |
|
Bedrooms Total
|
7 |
|
Appliances
|
See Remarks |
|
Basement Development
|
Finished |
|
Basement Features
|
Suite |
|
Basement Type
|
Full (finished) |
|
Constructed Date
|
2025 |
|
Construction Style Attachment
|
Detached |
|
Fire Protection
|
Smoke Detectors |
|
Fireplace Fuel
|
Electric |
|
Fireplace Present
|
Yes |
|
Fireplace Type
|
Insert |
|
Heating Type
|
Forced Air |
|
Stories Total
|
2 |
|
Size Interior
|
2,809 Ft2 |
|
Type
|
House |
Parking
Land
|
Acreage
|
No |
|
Land Amenities
|
Playground, Public Transit, Schools, Shopping |
Rooms
| Level |
Type |
Length |
Width |
Dimensions |
|
Basement |
Bedroom 6 |
3.02 m |
4.58 m |
3.02 m x 4.58 m |
|
Basement |
Additional Bedroom |
3.02 m |
4.58 m |
3.02 m x 4.58 m |
|
Basement |
Second Kitchen |
4.36 m |
2.94 m |
4.36 m x 2.94 m |
|
Basement |
Recreation Room |
3.46 m |
7.8 m |
3.46 m x 7.8 m |
|
Main Level |
Living Room |
4.2 m |
4.76 m |
4.2 m x 4.76 m |
|
Main Level |
Dining Room |
4.03 m |
2.99 m |
4.03 m x 2.99 m |
|
Main Level |
Kitchen |
3.99 m |
3.85 m |
3.99 m x 3.85 m |
|
Main Level |
Bedroom 2 |
3.09 m |
3.05 m |
3.09 m x 3.05 m |
|
Upper Level |
Family Room |
4.46 m |
4.06 m |
4.46 m x 4.06 m |
|
Upper Level |
Primary Bedroom |
4.78 m |
6.66 m |
4.78 m x 6.66 m |
|
Upper Level |
Bedroom 3 |
3.65 m |
2.98 m |
3.65 m x 2.98 m |
|
Upper Level |
Bedroom 4 |
3.98 m |
4.92 m |
3.98 m x 4.92 m |
|
Upper Level |
Bedroom 5 |
3.65 m |
3.06 m |
3.65 m x 3.06 m |
|
Upper Level |
Laundry Room |
1.66 m |
2.5 m |
1.66 m x 2.5 m |
