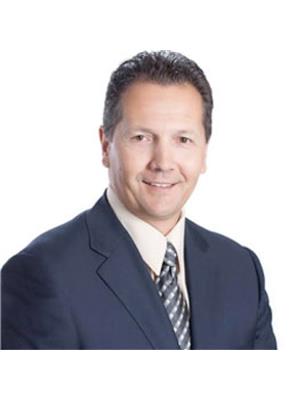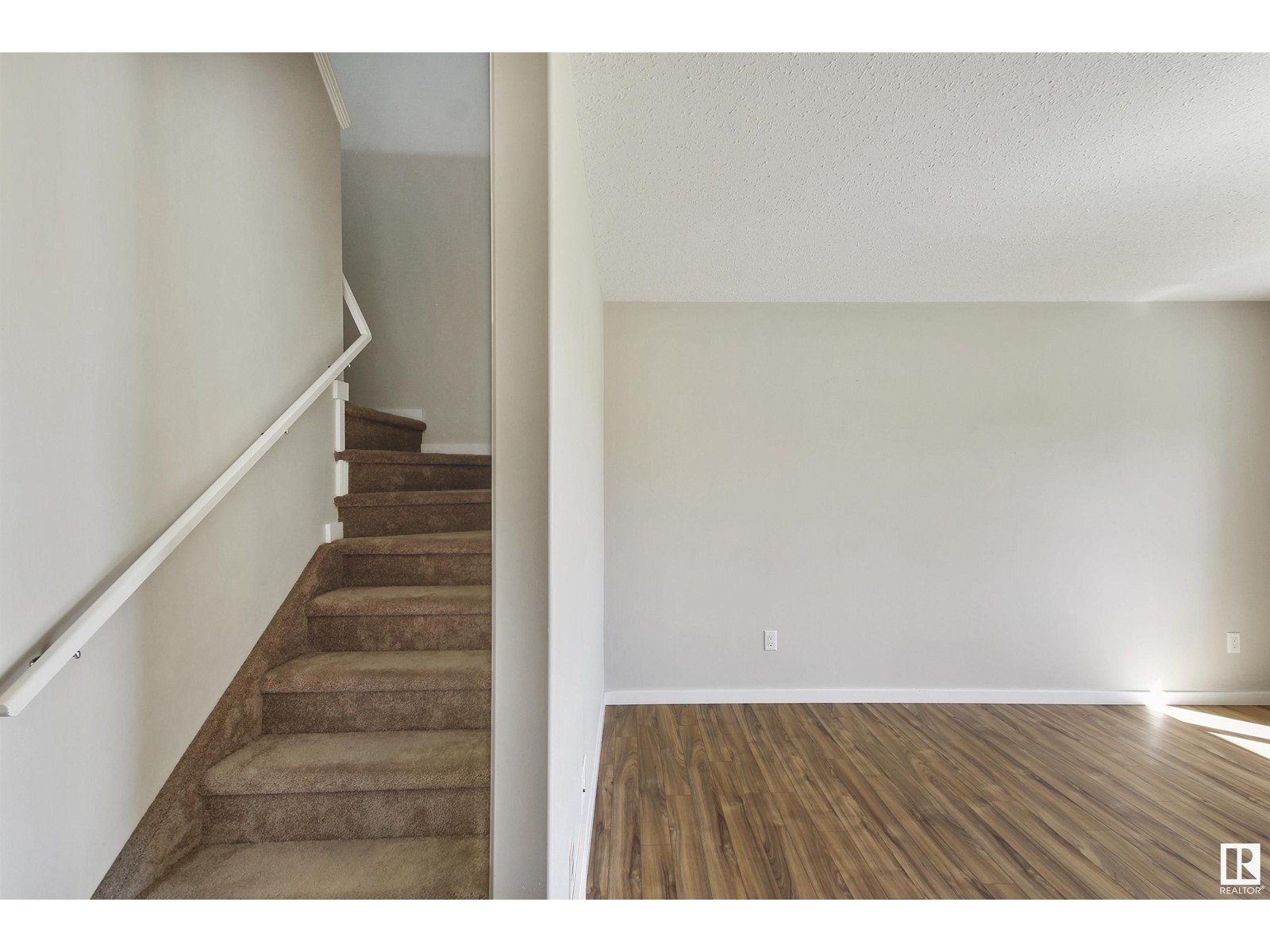704d Rocky Wy Cold Lake, Alberta T9M 0H3
$219,900Maintenance, Exterior Maintenance, Insurance, Landscaping, Other, See Remarks, Water
$350 Monthly
Maintenance, Exterior Maintenance, Insurance, Landscaping, Other, See Remarks, Water
$350 MonthlyBeautiful end-unit townhouse on Rocky Way. Quiet street with no through traffic. Snow removal, lawn care, and exterior repairs and maintenance are handled by the condo association - all you have to do is enjoy your home! The second level features 3 bedrooms - a large master with walk in closet and 3 piece bathroom, along with 2 spacious secondary bedrooms. You'll also find a 4 piece bathroom and laundry completing the upper level. The main floor features an open concept dining/kitchen/living room finished with laminate flooring with a door to your back yard. The kitchen features an island finished with granite countertop, dishwasher, an above-stove built-in microwave, and a corner pantry. Also on the main floor is a 2-piece bathroom, closet, and access to your single-car garage. The basement is drywalled and ready for your development. Great opportunity for your new home, close to the hospital, clinic, pharmacy, and a short drive to many other amenities. Plus its a short drive to Kinosoo beach! (id:61585)
Open House
This property has open houses!
11:00 am
Ends at:2:00 pm
Property Details
| MLS® Number | E4430748 |
| Property Type | Single Family |
| Neigbourhood | Cold Lake North |
Building
| Bathroom Total | 3 |
| Bedrooms Total | 3 |
| Amenities | Vinyl Windows |
| Appliances | Dishwasher, Dryer, Garage Door Opener Remote(s), Garage Door Opener, Microwave Range Hood Combo, Refrigerator, Stove, Washer, Window Coverings |
| Basement Development | Unfinished |
| Basement Type | Full (unfinished) |
| Constructed Date | 2014 |
| Construction Style Attachment | Attached |
| Half Bath Total | 1 |
| Heating Type | Forced Air |
| Stories Total | 2 |
| Size Interior | 1,249 Ft2 |
| Type | Row / Townhouse |
Parking
| Stall | |
| Attached Garage |
Land
| Acreage | No |
Rooms
| Level | Type | Length | Width | Dimensions |
|---|---|---|---|---|
| Main Level | Living Room | 3.26 m | 4.38 m | 3.26 m x 4.38 m |
| Main Level | Dining Room | 2.52 m | 2.39 m | 2.52 m x 2.39 m |
| Main Level | Kitchen | 1.84 m | 2.57 m | 1.84 m x 2.57 m |
| Upper Level | Primary Bedroom | 4.01 m | 3.46 m | 4.01 m x 3.46 m |
| Upper Level | Bedroom 2 | 2.89 m | 3.68 m | 2.89 m x 3.68 m |
| Upper Level | Bedroom 3 | 2.82 m | 3.66 m | 2.82 m x 3.66 m |
Contact Us
Contact us for more information

Spencer Ferguson
Associate
5410 55 St
Cold Lake, Alberta T9M 1R5
(780) 594-7400

Bernard G. Lefebvre
Associate
www.cblifestyle.ca/
www.facebook.com/sellingcoldlake/
5410 55 St
Cold Lake, Alberta T9M 1R5
(780) 594-7400























