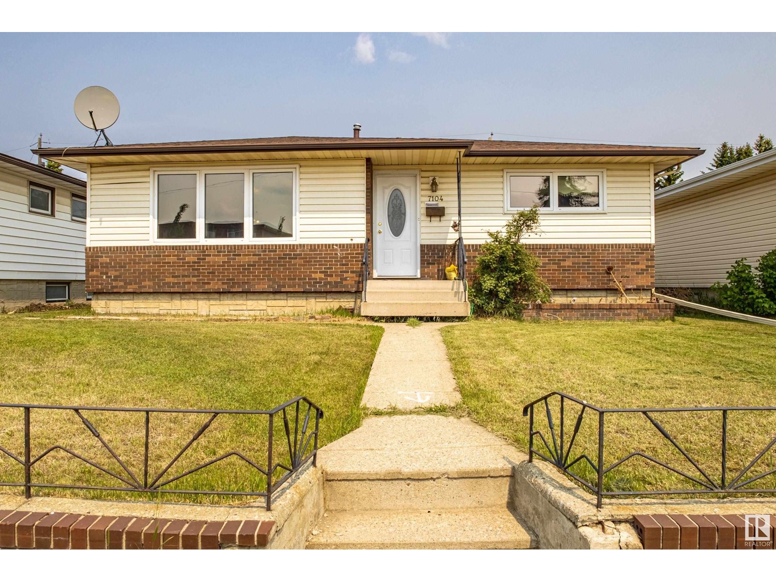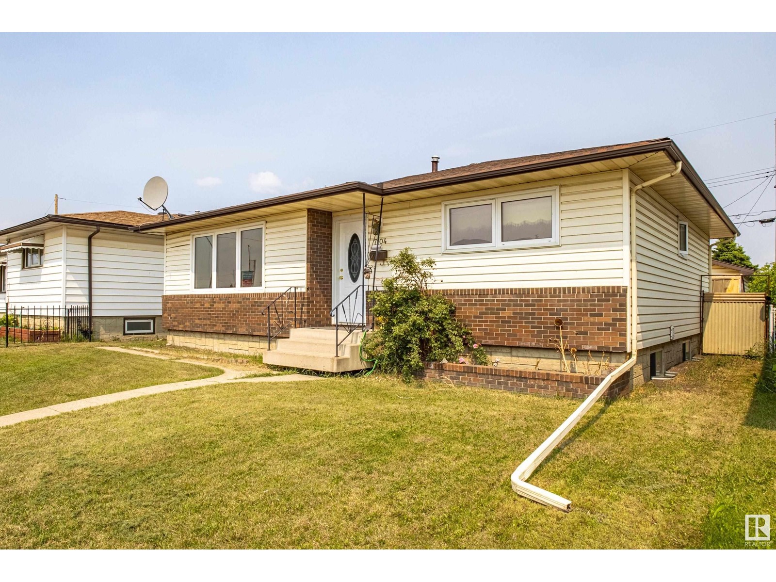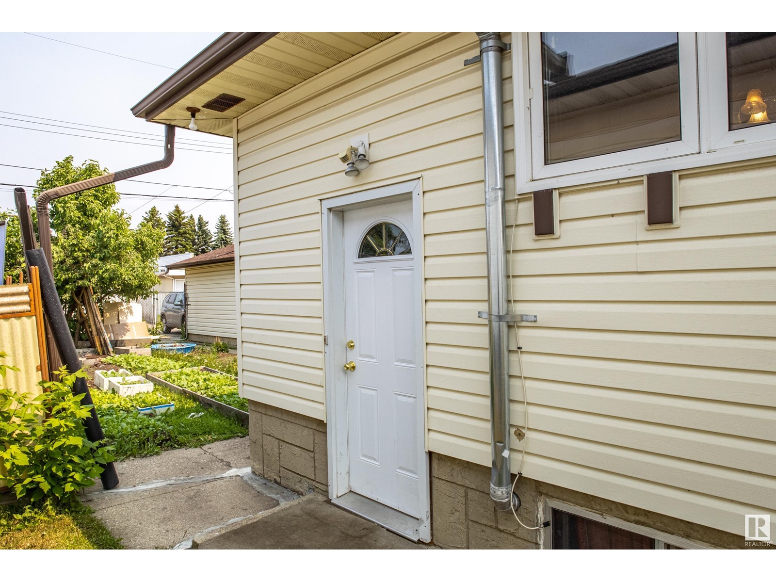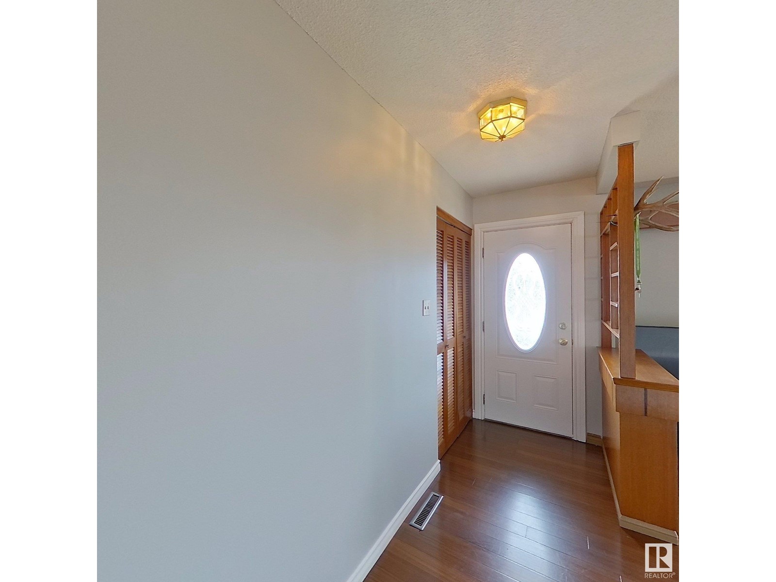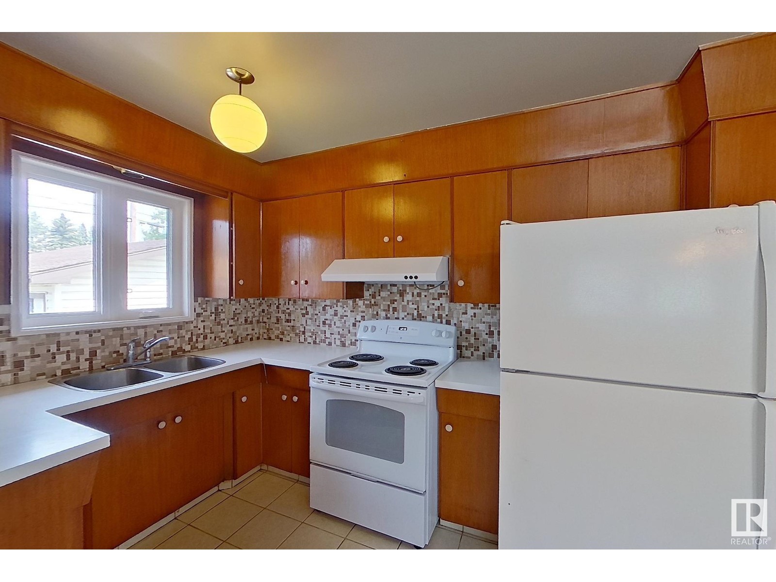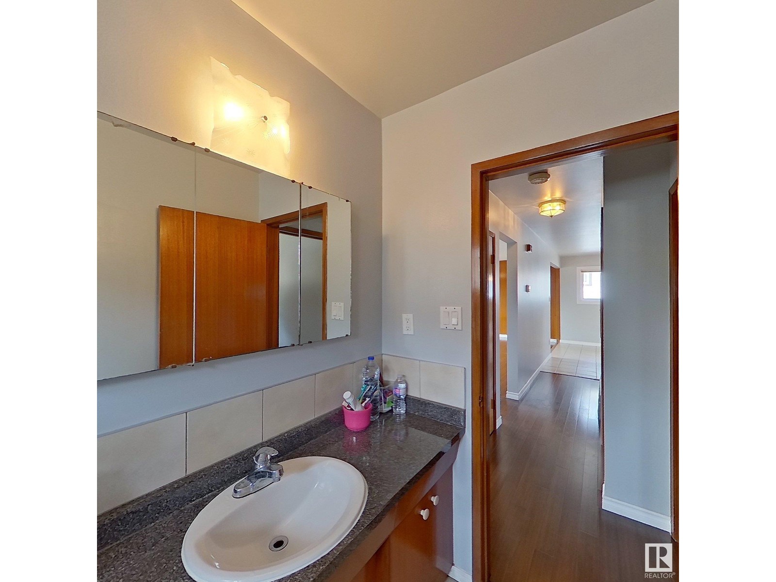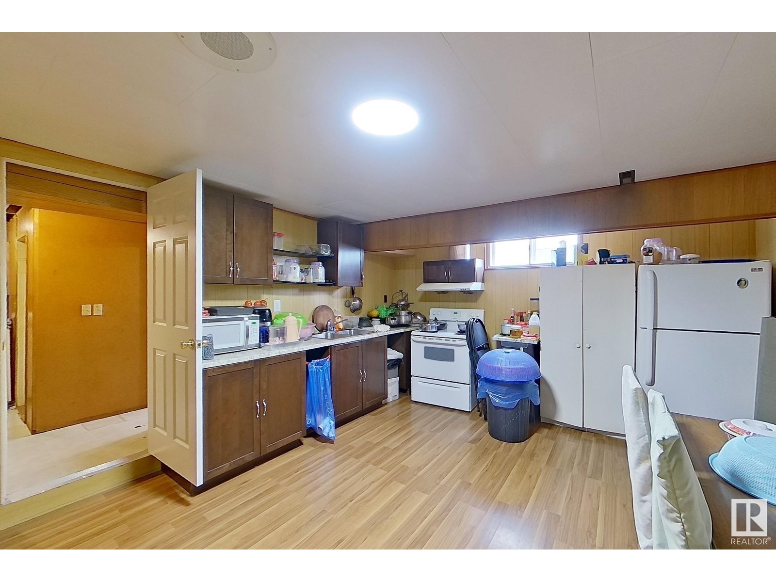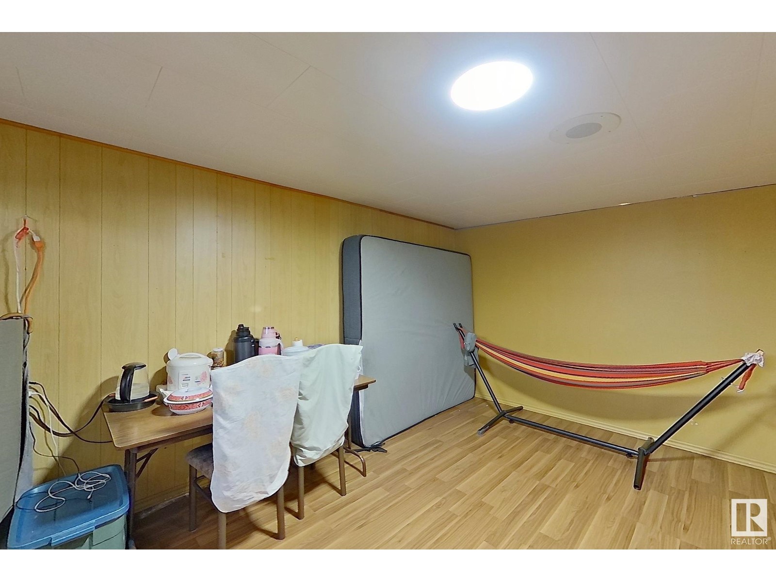7104 132 Av Nw Nw Edmonton, Alberta T5C 2A6
$405,000
Rare opportunity! This affordable bungalow for family with kids and investors located in best of Delwood, just in front of Balwin School, closed to LRT, Transit Bus, Londonderry shopping and all amenities. MAIN FLOOR : 3 bedrooms, 4 pieces bath, large living room and bright kitchen. Finished BASEMENT : 2 bedrooms, second kitchen, laundry, utility and storage room. See more information for basement in private remarks. DOUBLE DETACHED GARAGE and more parking at the back and street parking. SEPERATE SIDE ENTRANCE to basement. Total Living Spaces 1937 Sqft, 5 beds room , 2 full baths. (id:61585)
Property Details
| MLS® Number | E4441177 |
| Property Type | Single Family |
| Neigbourhood | Delwood |
| Amenities Near By | Playground, Public Transit, Schools, Shopping |
| Features | Flat Site, Paved Lane, Lane |
| Parking Space Total | 4 |
Building
| Bathroom Total | 2 |
| Bedrooms Total | 5 |
| Appliances | Dryer, Fan, Garage Door Opener Remote(s), Garage Door Opener, Hood Fan, Refrigerator, Storage Shed, Stove, Washer, Two Stoves |
| Architectural Style | Bungalow |
| Basement Development | Other, See Remarks |
| Basement Type | Full (other, See Remarks) |
| Constructed Date | 1966 |
| Construction Style Attachment | Detached |
| Cooling Type | Central Air Conditioning |
| Fire Protection | Smoke Detectors |
| Heating Type | Forced Air |
| Stories Total | 1 |
| Size Interior | 1,072 Ft2 |
| Type | House |
Parking
| Detached Garage |
Land
| Acreage | No |
| Land Amenities | Playground, Public Transit, Schools, Shopping |
| Size Irregular | 455.59 |
| Size Total | 455.59 M2 |
| Size Total Text | 455.59 M2 |
Rooms
| Level | Type | Length | Width | Dimensions |
|---|---|---|---|---|
| Basement | Bedroom 4 | 2.31 m | 3.6 m | 2.31 m x 3.6 m |
| Basement | Bedroom 5 | 4.59 m | 4.79 m | 4.59 m x 4.79 m |
| Basement | Second Kitchen | 3.97 m | 5.56 m | 3.97 m x 5.56 m |
| Basement | Laundry Room | 3.94 m | 5.33 m | 3.94 m x 5.33 m |
| Basement | Storage | 1.02 m | 1.49 m | 1.02 m x 1.49 m |
| Basement | Utility Room | 1.02 m | 1.8 m | 1.02 m x 1.8 m |
| Main Level | Living Room | 4.12 m | 5.13 m | 4.12 m x 5.13 m |
| Main Level | Dining Room | 2.45 m | 1.84 m | 2.45 m x 1.84 m |
| Main Level | Kitchen | 4.73 m | 2.45 m | 4.73 m x 2.45 m |
| Main Level | Primary Bedroom | 3.51 m | 3.55 m | 3.51 m x 3.55 m |
| Main Level | Bedroom 2 | 3.35 m | 3.56 m | 3.35 m x 3.56 m |
| Main Level | Bedroom 3 | 3.71 m | 2.67 m | 3.71 m x 2.67 m |
Contact Us
Contact us for more information

Nathan Aung-Chen
Associate
4107 99 St Nw
Edmonton, Alberta T6E 3N4
(780) 450-6300
(780) 450-6670
