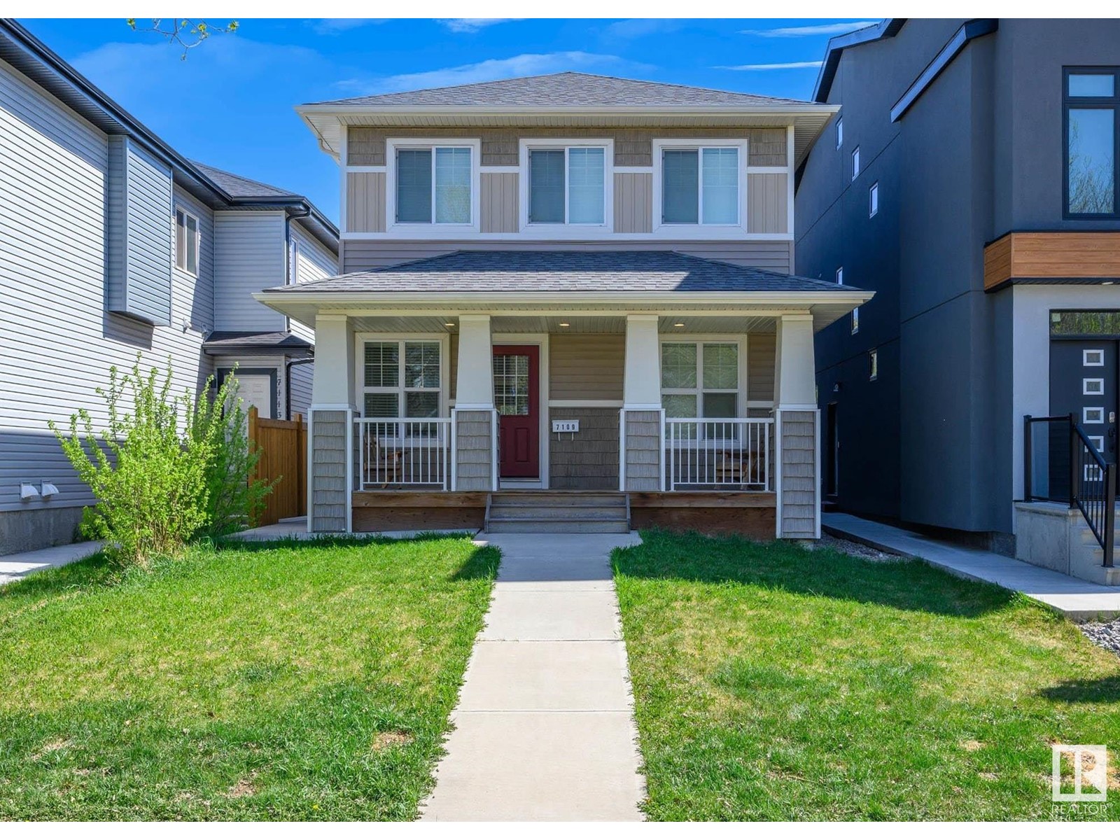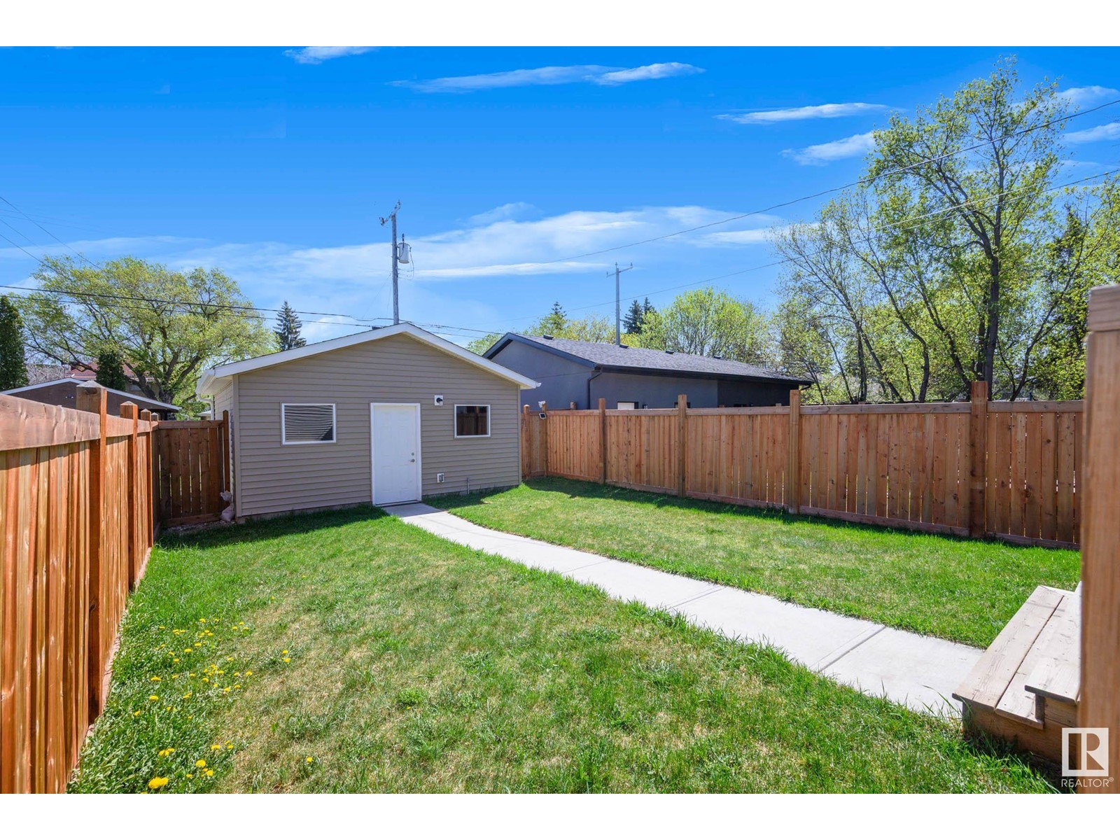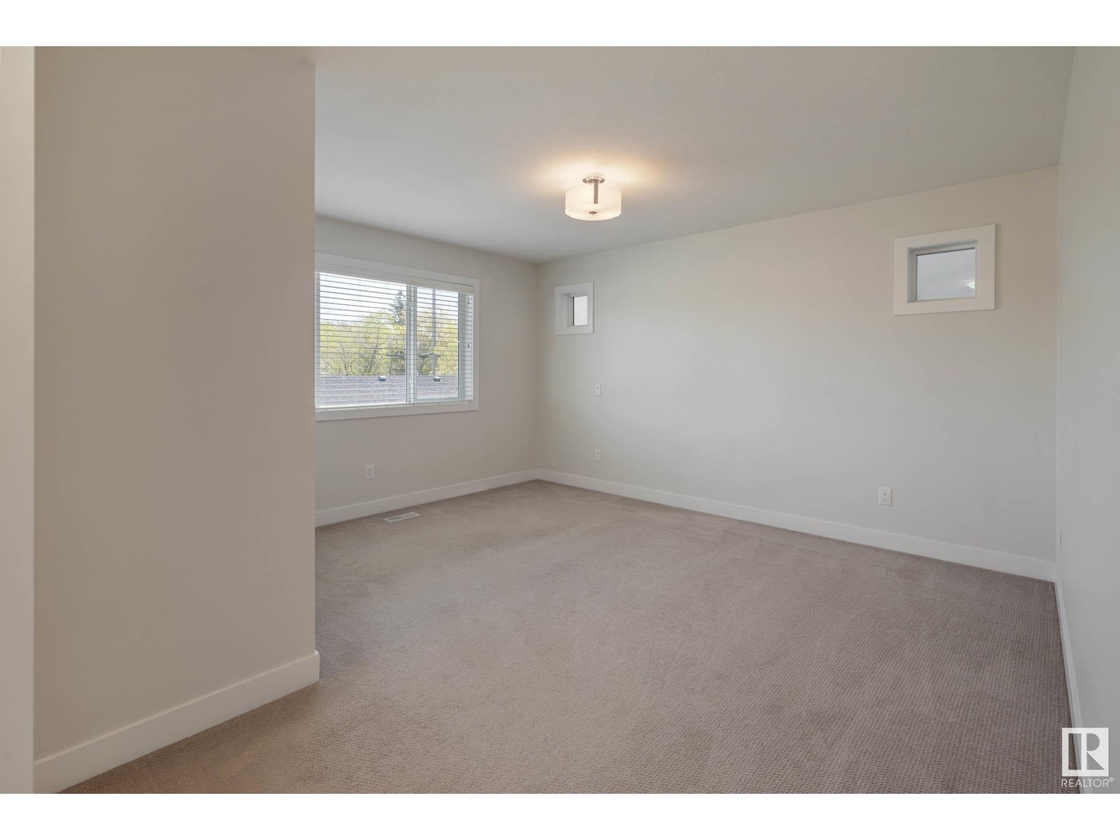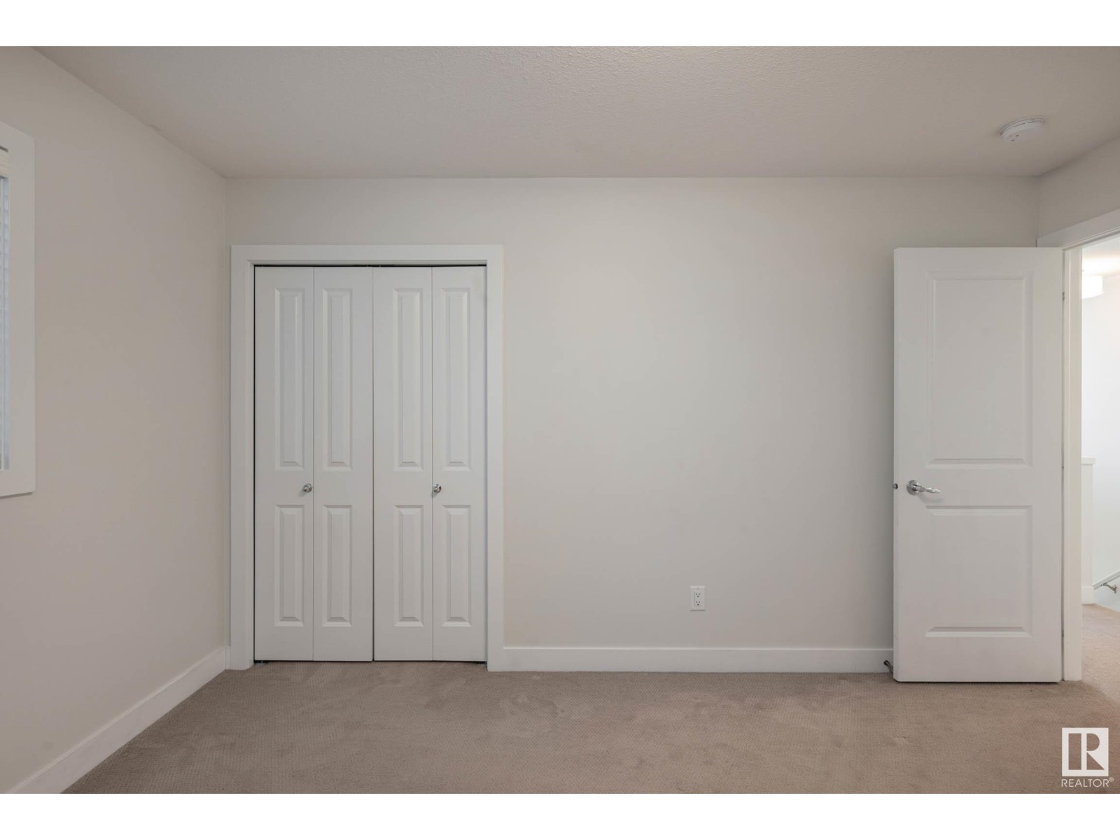7109 106 St Nw Edmonton, Alberta T6E 4V5
$697,800
Tired of being squeezed into a skinny home? This full-sized infill offers the space, layout, and comfort you’ve been looking for. Built in 2016 on a generous 30 ft x 160 ft lot, this well-maintained home features 6 beds and 3.5 baths, with fresh paint and clean, move-in-ready finishes. Upstairs, you’ll find 3 large bedrooms, including a spacious primary suite with a modern 5-piece ensuite and walk-in closet, plus a full 4-piece bath for the other two bedrooms. On the main floor, there’s a 4th bedroom—perfect for a home office or guest room—and a bright, open-concept living space that seamlessly connects the kitchen, dining area, and living room. The extra-deep yard is fully fenced and landscaped with a deck, lawn, and a double garage plus 2 extra parking spaces. The fully finished basement features high ceilings, large windows, a wet bar, 3-piece bath, and 2 more bedrooms. Excellent location in a quiet neighbourhoods and an easy bus, bike, or walk to the University or Whyte Ave. Ready to Move Into! (id:61585)
Property Details
| MLS® Number | E4435359 |
| Property Type | Single Family |
| Neigbourhood | Queen Alexandra |
| Amenities Near By | Playground, Public Transit, Schools, Shopping |
| Features | Lane, No Smoking Home |
| Parking Space Total | 4 |
| Structure | Deck, Porch |
Building
| Bathroom Total | 4 |
| Bedrooms Total | 5 |
| Amenities | Ceiling - 9ft, Vinyl Windows |
| Appliances | Dishwasher, Dryer, Hood Fan, Microwave, Refrigerator, Stove, Washer |
| Basement Development | Finished |
| Basement Type | Full (finished) |
| Constructed Date | 2016 |
| Construction Style Attachment | Detached |
| Half Bath Total | 1 |
| Heating Type | Forced Air |
| Stories Total | 2 |
| Size Interior | 1,852 Ft2 |
| Type | House |
Parking
| Detached Garage |
Land
| Acreage | No |
| Fence Type | Fence |
| Land Amenities | Playground, Public Transit, Schools, Shopping |
| Size Irregular | 448.21 |
| Size Total | 448.21 M2 |
| Size Total Text | 448.21 M2 |
Rooms
| Level | Type | Length | Width | Dimensions |
|---|---|---|---|---|
| Basement | Bedroom 4 | 3.21 m | 2.55 m | 3.21 m x 2.55 m |
| Basement | Bedroom 5 | 4.26 m | 3.29 m | 4.26 m x 3.29 m |
| Basement | Recreation Room | 4.88 m | 5.01 m | 4.88 m x 5.01 m |
| Main Level | Living Room | 4.11 m | 3.35 m | 4.11 m x 3.35 m |
| Main Level | Dining Room | 3.28 m | 3.35 m | 3.28 m x 3.35 m |
| Main Level | Kitchen | 7.09 m | 3.04 m | 7.09 m x 3.04 m |
| Main Level | Office | 3.61 m | 3.14 m | 3.61 m x 3.14 m |
| Upper Level | Primary Bedroom | 4.25 m | 4.13 m | 4.25 m x 4.13 m |
| Upper Level | Bedroom 2 | 3.16 m | 4.04 m | 3.16 m x 4.04 m |
| Upper Level | Bedroom 3 | 3.16 m | 4.06 m | 3.16 m x 4.06 m |
Contact Us
Contact us for more information

Nathan R. Mol
Associate
(780) 486-8654
www.livrealestate.ca/
twitter.com/nathanmol
www.linkedin.com/in/edmonton/
18831 111 Ave Nw
Edmonton, Alberta T5S 2X4
(780) 486-8655









































































