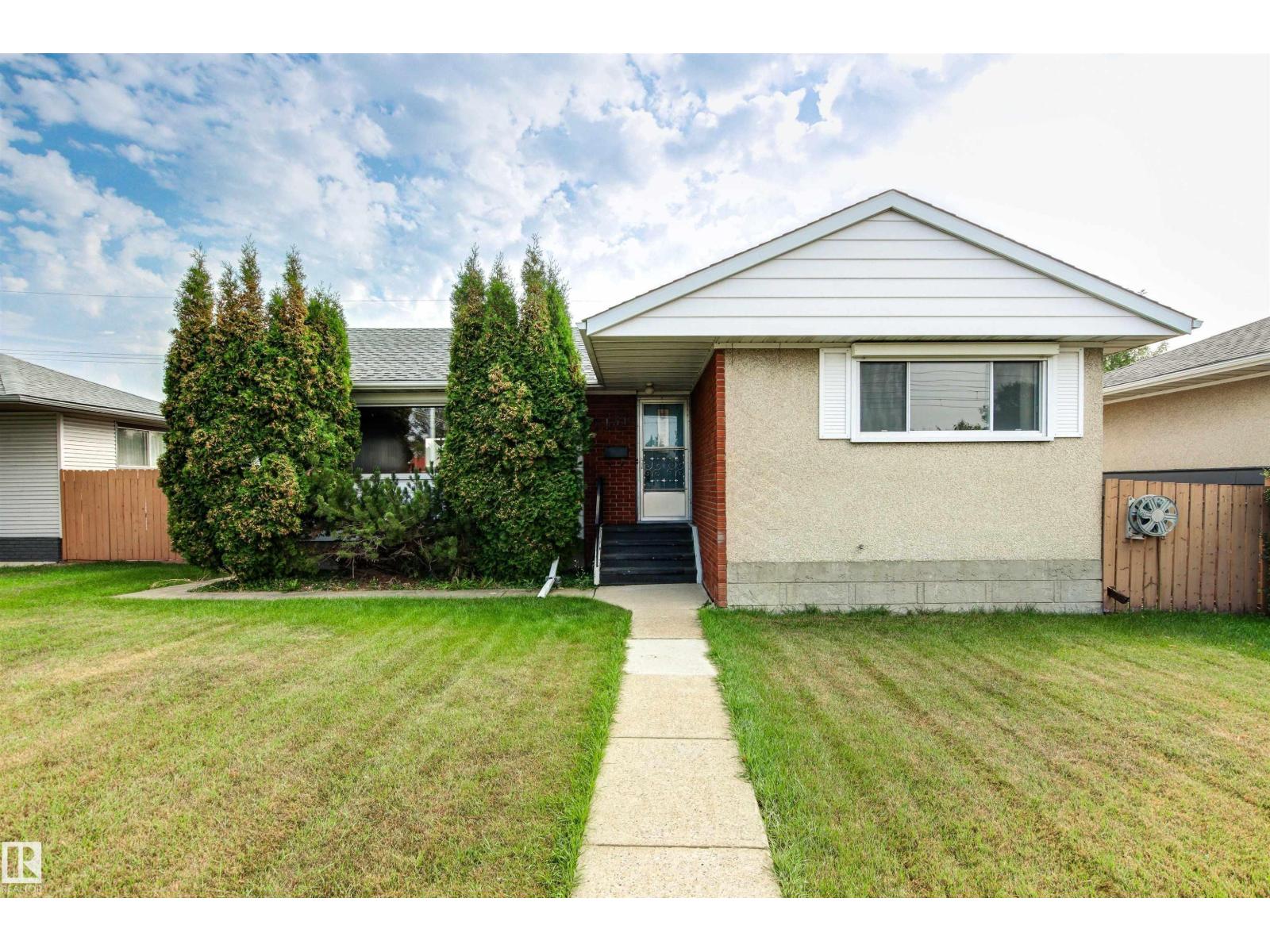3 Bedroom
2 Bathroom
1,113 ft2
Bungalow
Forced Air
$420,000
Opportunity awaits! Pride of ownership is evident in this well kept 1,111 sq ft, 3 bedroom, 2 bathroom bungalow is situated on a big 53’x111’ lot in the sought-after community of Avonmore. Upon entering you’ll appreciate the abundance of light that pours into the living room through the oversized windows. The retro kitchen w/ metal cabinets is just adjacent to the dining room, both with windows that overlook the sunny backyard. Three spacious bedrooms, a 4pc bath & a very convenient storage closet rounds out the main. Unlike some older developed basements where you have to walk through your utility room to get to your bathroom, this layout is fantastic. A large rec room, a den, & a 3 pc bath complete the basement. The double garage measures 19.5’ x 21.5’. Endless potential to make this home truly your own. Close to schools, playgrounds, restaurants and an LRT stop (73 Ave) just a stones throw away. Don't miss out on this fantastic property! (id:63502)
Property Details
|
MLS® Number
|
E4457808 |
|
Property Type
|
Single Family |
|
Neigbourhood
|
Avonmore |
|
Amenities Near By
|
Public Transit |
|
Features
|
See Remarks, Lane |
|
Parking Space Total
|
2 |
Building
|
Bathroom Total
|
2 |
|
Bedrooms Total
|
3 |
|
Appliances
|
Dryer, Freezer, Garage Door Opener, Hood Fan, Stove, Washer, Window Coverings |
|
Architectural Style
|
Bungalow |
|
Basement Development
|
Finished |
|
Basement Type
|
Full (finished) |
|
Constructed Date
|
1955 |
|
Construction Style Attachment
|
Detached |
|
Heating Type
|
Forced Air |
|
Stories Total
|
1 |
|
Size Interior
|
1,113 Ft2 |
|
Type
|
House |
Parking
Land
|
Acreage
|
No |
|
Land Amenities
|
Public Transit |
|
Size Irregular
|
550.73 |
|
Size Total
|
550.73 M2 |
|
Size Total Text
|
550.73 M2 |
Rooms
| Level |
Type |
Length |
Width |
Dimensions |
|
Basement |
Den |
3.89 m |
3.21 m |
3.89 m x 3.21 m |
|
Main Level |
Living Room |
3.58 m |
6.03 m |
3.58 m x 6.03 m |
|
Main Level |
Dining Room |
3.65 m |
2.41 m |
3.65 m x 2.41 m |
|
Main Level |
Kitchen |
3.51 m |
2.41 m |
3.51 m x 2.41 m |
|
Main Level |
Primary Bedroom |
3.61 m |
4.01 m |
3.61 m x 4.01 m |
|
Main Level |
Bedroom 2 |
2.69 m |
2.81 m |
2.69 m x 2.81 m |
|
Main Level |
Bedroom 3 |
3.58 m |
2.39 m |
3.58 m x 2.39 m |













































