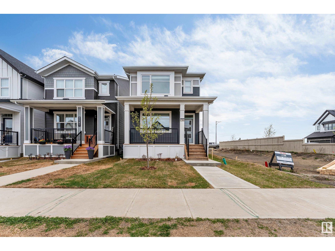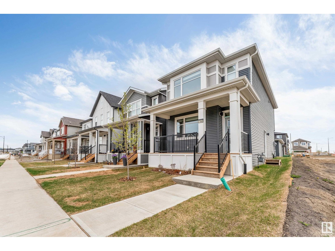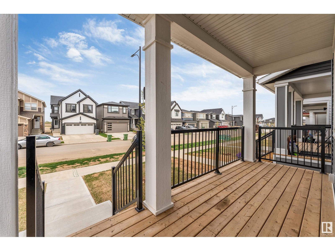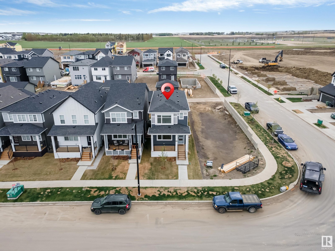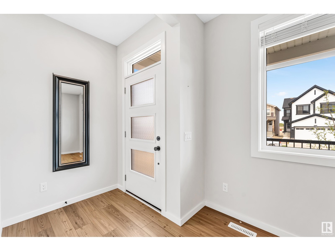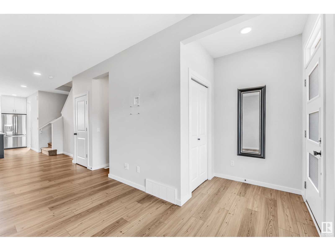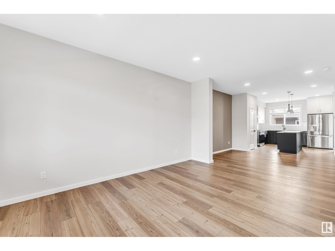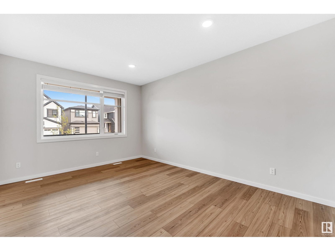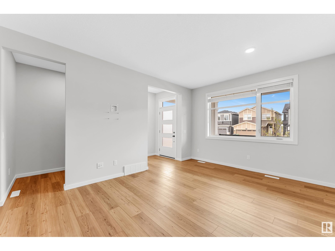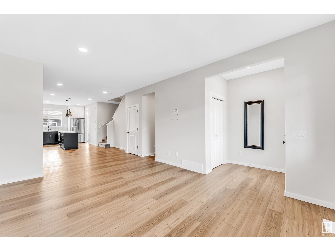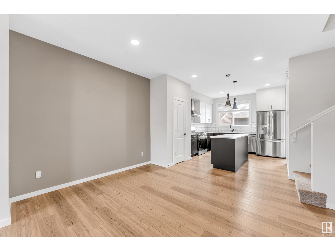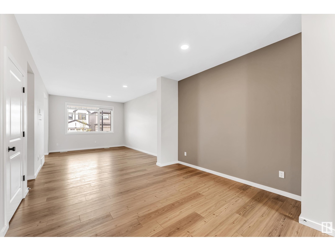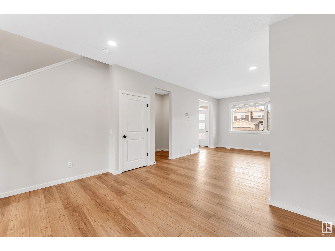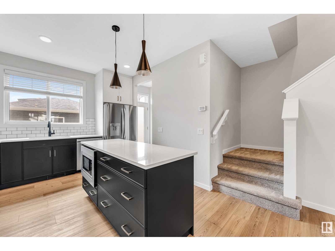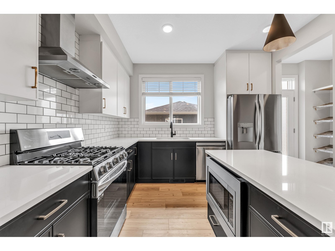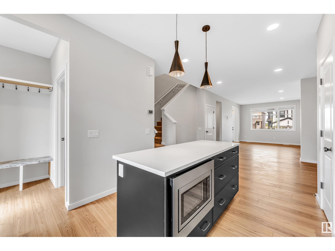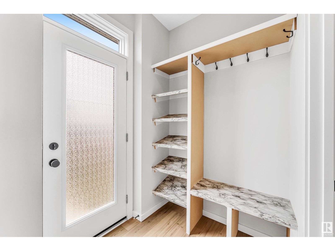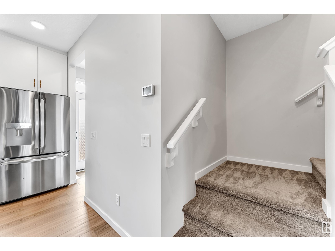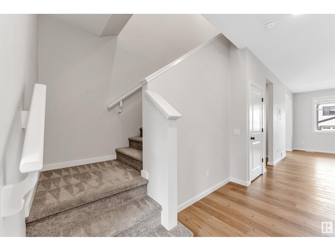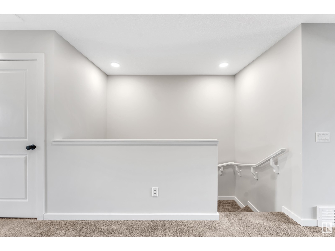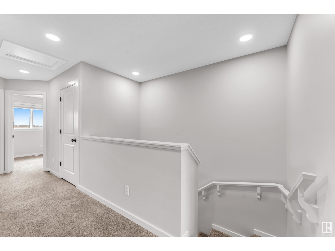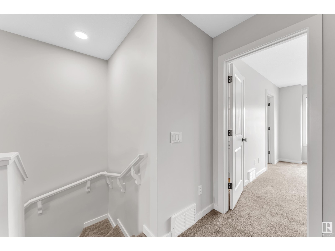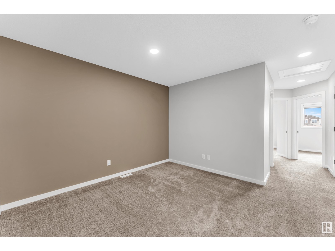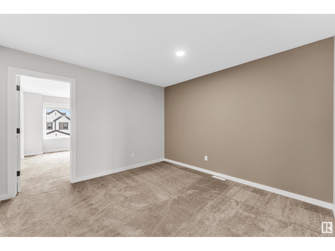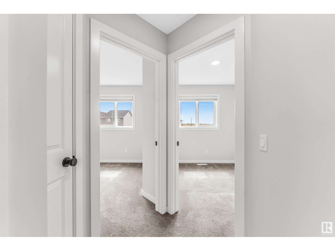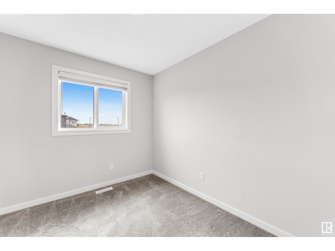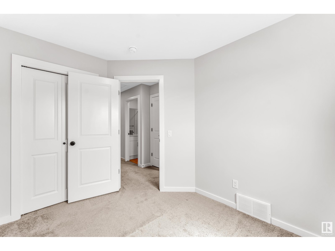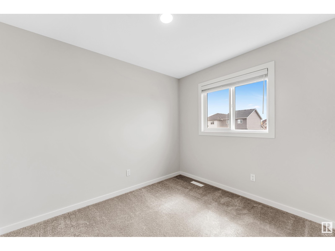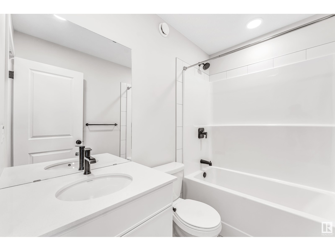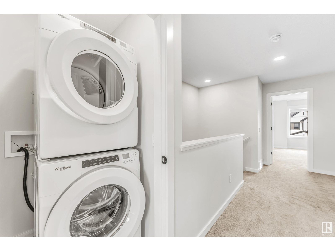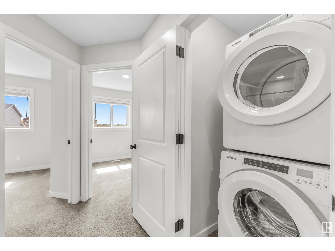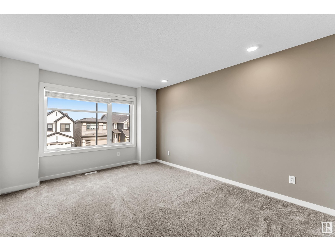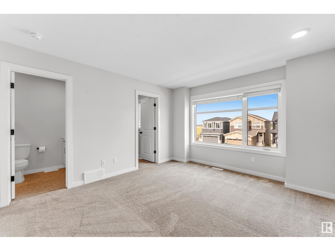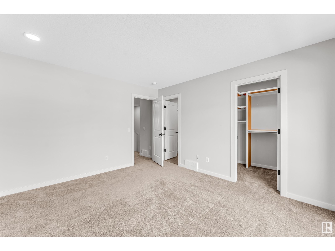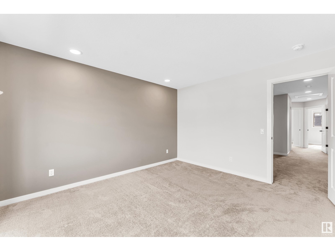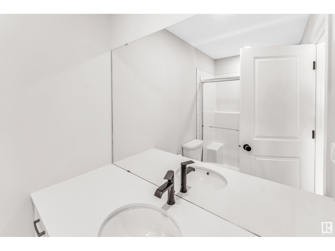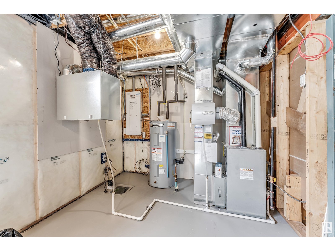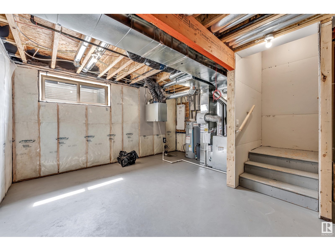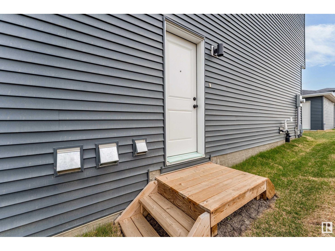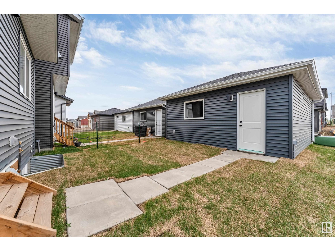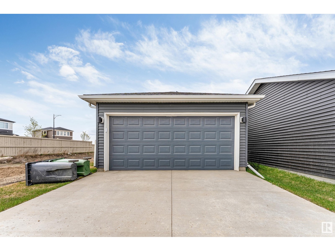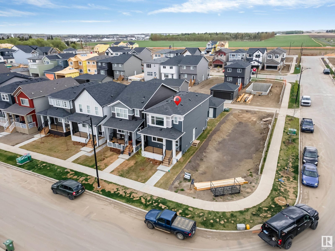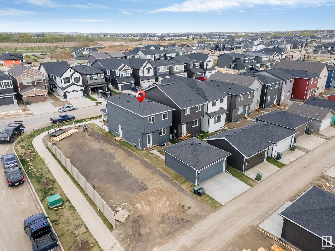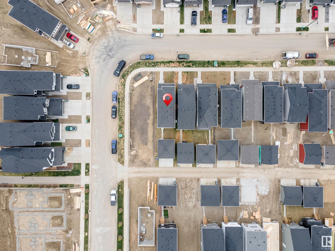3 Bedroom
3 Bathroom
1,535 ft2
Forced Air
$469,900
Welcome home to the brand new family friendly community of ELAN! Offering plenty of walkable trails, close proximity to the Beaumont Rec Centre and town shops! This home has modern curb appeal, and a bright and spacious interior with an open concept floor plan. The living and dining areas give you plenty of space to entertain, kitchen is beautiful with upgraded appliances, stainless steel and plenty of cabinet space. Main is complete with 2pc bath and mudroom. Head upstairs to find3 bedrooms, upper floor laundry and additional bathroom. Master is stunning with an ensuite fit for a king and queen! The basement is unfinished, an open canvas awaiting your final touches! Come and see and call this place HOME! (id:61585)
Property Details
|
MLS® Number
|
E4436337 |
|
Property Type
|
Single Family |
|
Neigbourhood
|
Elan |
|
Amenities Near By
|
Airport, Golf Course, Playground, Schools, Shopping |
|
Community Features
|
Public Swimming Pool |
|
Features
|
Flat Site, Closet Organizers, No Animal Home, No Smoking Home, Level |
|
Parking Space Total
|
4 |
Building
|
Bathroom Total
|
3 |
|
Bedrooms Total
|
3 |
|
Amenities
|
Ceiling - 9ft |
|
Appliances
|
Dishwasher, Dryer, Hood Fan, Microwave, Refrigerator, Gas Stove(s), Washer, Window Coverings |
|
Basement Development
|
Unfinished |
|
Basement Type
|
Full (unfinished) |
|
Constructed Date
|
2023 |
|
Construction Style Attachment
|
Detached |
|
Fire Protection
|
Smoke Detectors |
|
Half Bath Total
|
1 |
|
Heating Type
|
Forced Air |
|
Stories Total
|
2 |
|
Size Interior
|
1,535 Ft2 |
|
Type
|
House |
Parking
Land
|
Acreage
|
No |
|
Land Amenities
|
Airport, Golf Course, Playground, Schools, Shopping |
|
Size Irregular
|
247.59 |
|
Size Total
|
247.59 M2 |
|
Size Total Text
|
247.59 M2 |
Rooms
| Level |
Type |
Length |
Width |
Dimensions |
|
Main Level |
Living Room |
|
|
Measurements not available |
|
Main Level |
Dining Room |
|
|
Measurements not available |
|
Main Level |
Kitchen |
|
|
Measurements not available |
|
Upper Level |
Primary Bedroom |
|
|
Measurements not available |
|
Upper Level |
Bedroom 2 |
|
|
Measurements not available |
|
Upper Level |
Bedroom 3 |
|
|
Measurements not available |
|
Upper Level |
Bonus Room |
|
|
Measurements not available |
