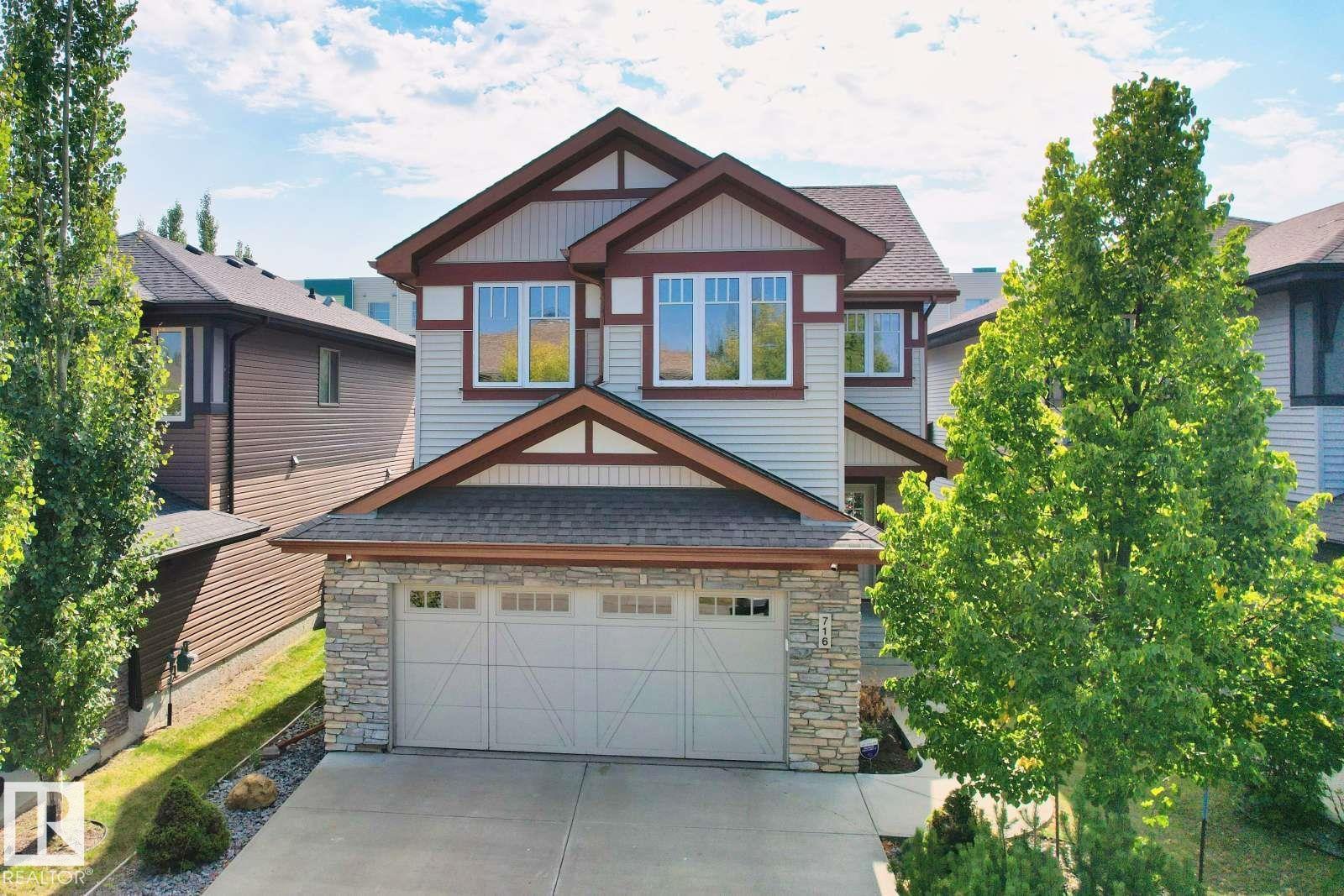3 Bedroom
3 Bathroom
1,840 ft2
Forced Air
$569,000
Located within walking distance of schools and the Currents of Windermere, this home combines style, comfort, and energy efficiency. The main floor features 9’ ceilings, gleaming hardwood floors, and a bright south-facing living room filled with natural light. The gourmet kitchen offers rich espresso cabinetry, granite countertops, stainless steel appliances and a corner pantry, flowing into the dining area with patio doors that open to a fully fenced, landscaped backyard—perfect for outdoor living. Upstairs, a spacious bonus room with vaulted ceilings and a cozy corner fireplace creates the ideal family space. The primary suite includes a 5-piece ensuite with dual sinks and a large walk-in closet, complemented by two additional bedrooms and a 3-piece bath. Recent updates include a hot water tank (2023) and kitchen range (2024). Additional energy-efficient features include drain water heat recovery and an HRV system. (id:63502)
Property Details
|
MLS® Number
|
E4457685 |
|
Property Type
|
Single Family |
|
Neigbourhood
|
Ambleside |
|
Amenities Near By
|
Schools, Shopping |
|
Features
|
Flat Site, Exterior Walls- 2x6", No Animal Home, No Smoking Home |
Building
|
Bathroom Total
|
3 |
|
Bedrooms Total
|
3 |
|
Amenities
|
Ceiling - 9ft |
|
Appliances
|
Alarm System, Dishwasher, Dryer, Garage Door Opener Remote(s), Garage Door Opener, Microwave Range Hood Combo, Refrigerator, Storage Shed, Stove, Washer, Window Coverings |
|
Basement Development
|
Unfinished |
|
Basement Type
|
Full (unfinished) |
|
Constructed Date
|
2011 |
|
Construction Style Attachment
|
Detached |
|
Half Bath Total
|
1 |
|
Heating Type
|
Forced Air |
|
Stories Total
|
2 |
|
Size Interior
|
1,840 Ft2 |
|
Type
|
House |
Parking
Land
|
Acreage
|
No |
|
Fence Type
|
Fence |
|
Land Amenities
|
Schools, Shopping |
Rooms
| Level |
Type |
Length |
Width |
Dimensions |
|
Main Level |
Living Room |
|
|
Measurements not available |
|
Main Level |
Dining Room |
|
|
Measurements not available |
|
Main Level |
Kitchen |
|
|
Measurements not available |
|
Upper Level |
Primary Bedroom |
|
|
Measurements not available |
|
Upper Level |
Bedroom 2 |
|
|
Measurements not available |
|
Upper Level |
Bedroom 3 |
|
|
Measurements not available |
|
Upper Level |
Bonus Room |
|
|
Measurements not available |




















