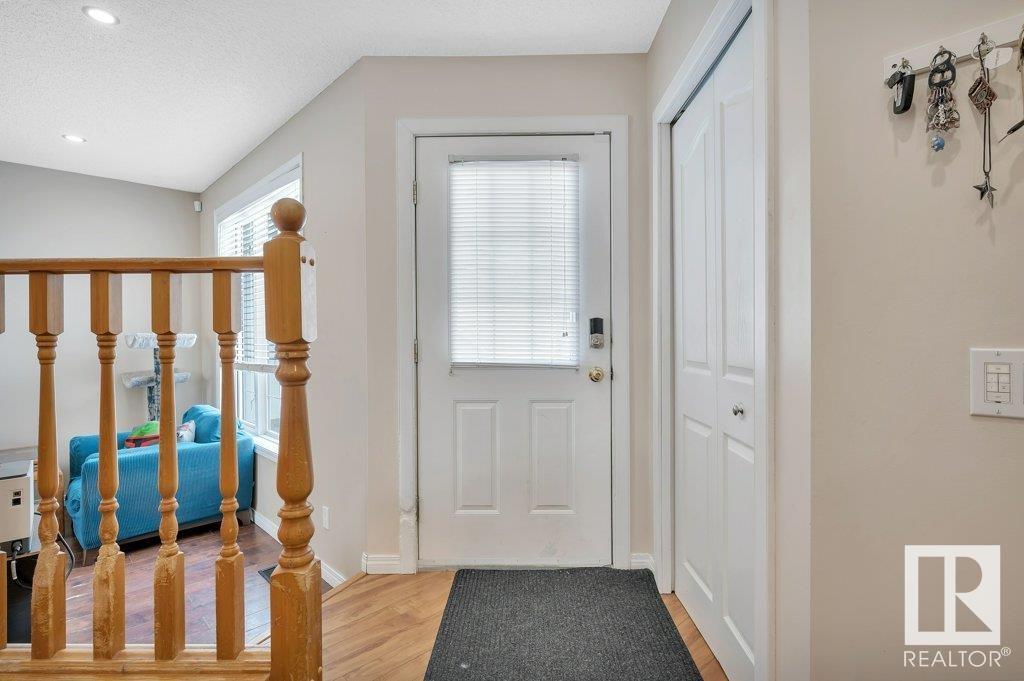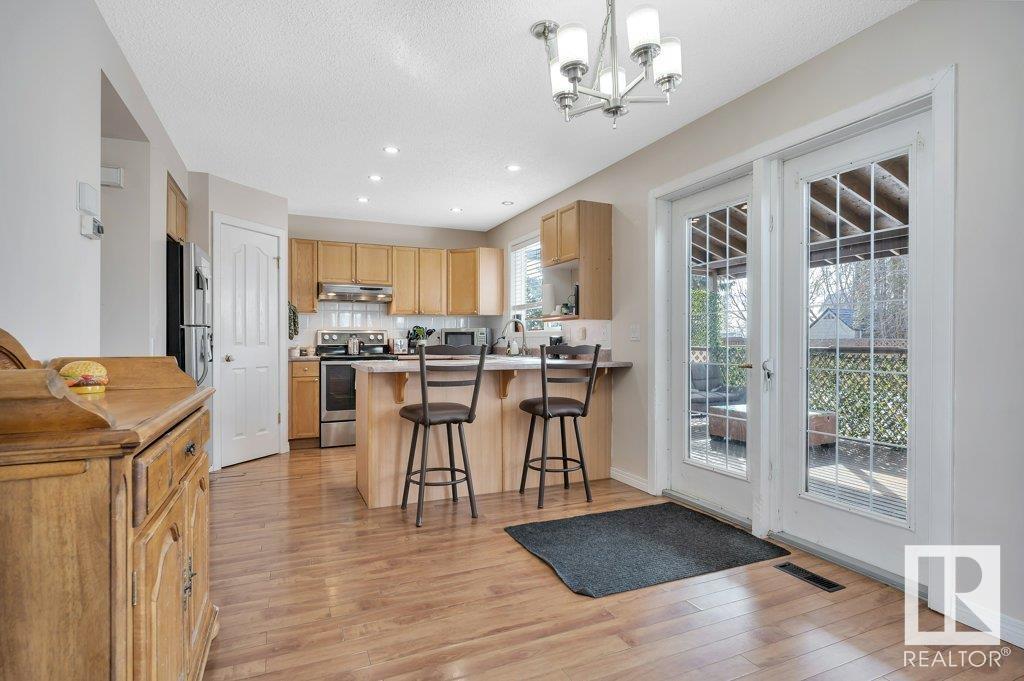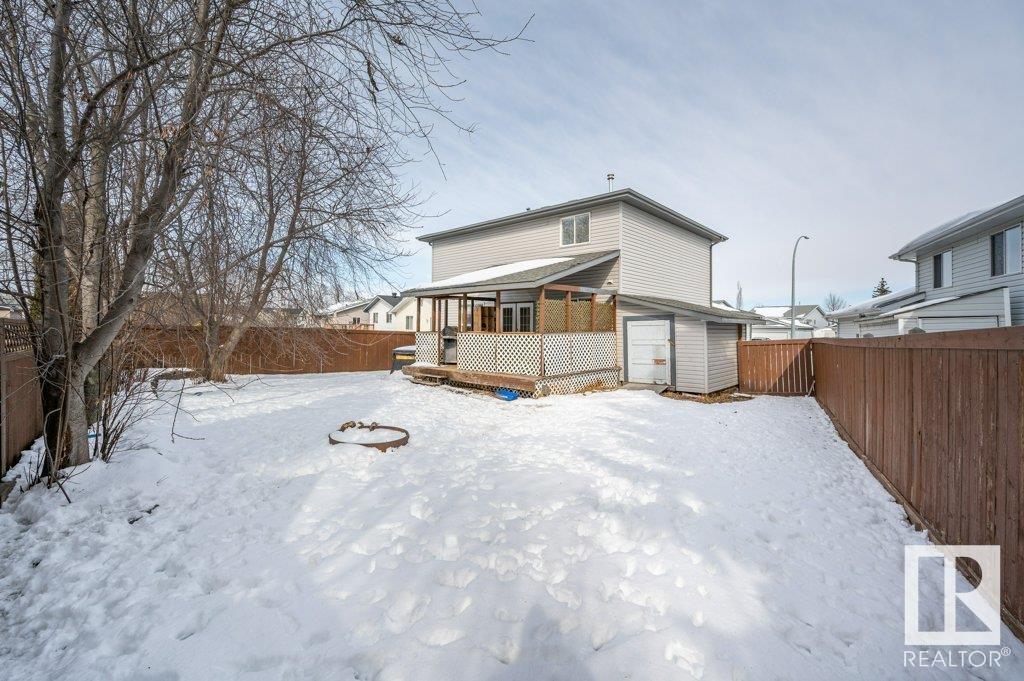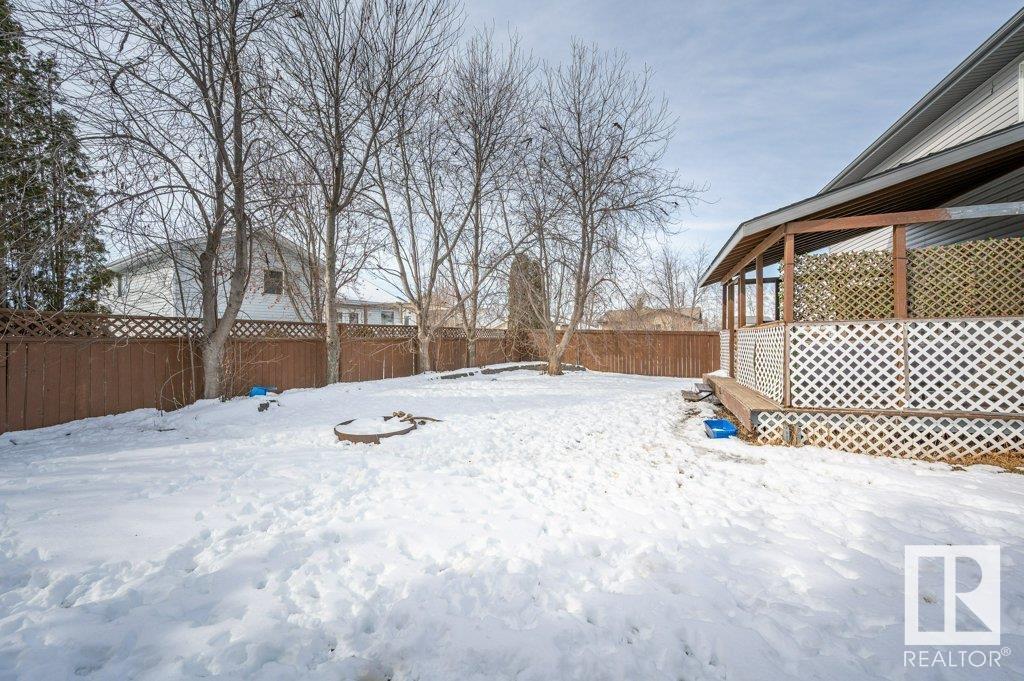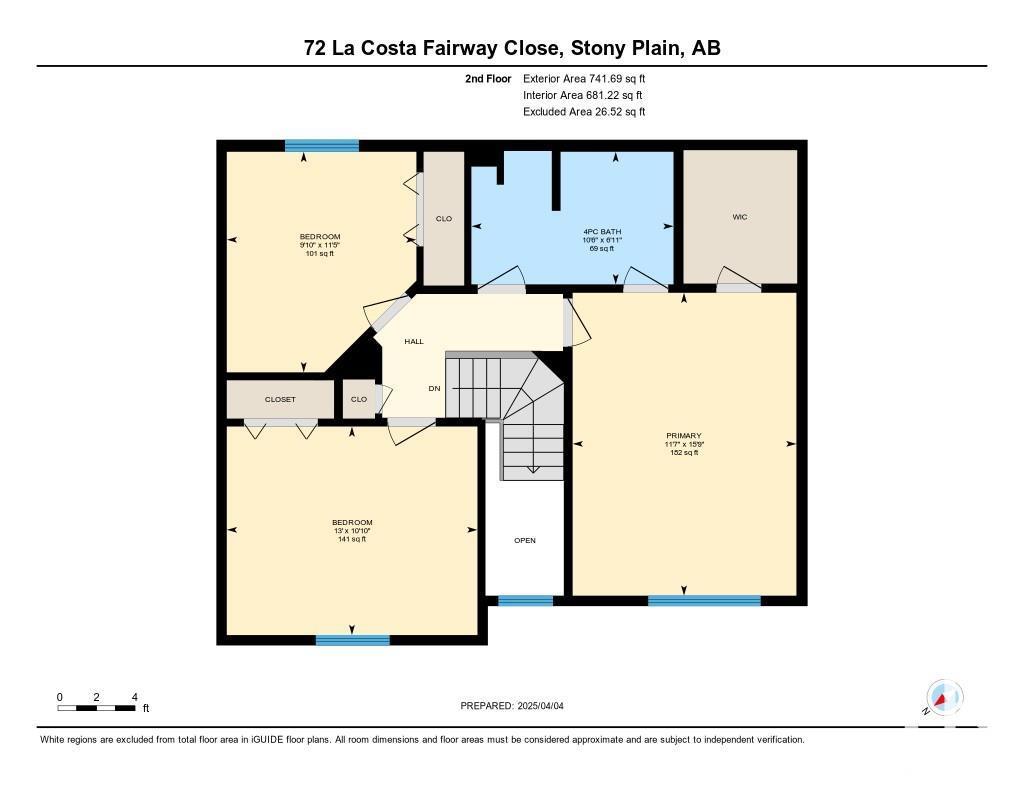72 La Costa Fairway Cl Stony Plain, Alberta T7Z 2A5
$399,900
Ideal for a first-time buyer or investor, this home is full of potential! Located on a quiet cul-de-sac in The Fairways, of Stony Plain this 1,502 sq. ft. two-story home offers a sunken family room with a gas fireplace, a bright U-shaped kitchen, and a eating area with garden doors leading to the south-facing backyard and deck. The main floor also features laundry for added convenience. Upstairs, you’ll find 3 spacious bedrooms, including a primary with a walk-in closet and Jack & Jill bathroom access. The partially finished basement awaits your final touches, offering a 4th bedroom, a 3 piece bath, a rec room, and ample storage. Situated on a pie-shaped lot with a double attached garage and a shed, this home is minutes from the golf course, parks, trails, and amenities. This property is a great investment in a fantastic family-friendly community! (id:61585)
Property Details
| MLS® Number | E4429214 |
| Property Type | Single Family |
| Neigbourhood | The Fairways_STPL |
| Amenities Near By | Golf Course, Playground, Schools, Shopping |
| Features | Cul-de-sac, Park/reserve |
| Structure | Deck, Fire Pit |
Building
| Bathroom Total | 3 |
| Bedrooms Total | 4 |
| Appliances | Dishwasher, Dryer, Garage Door Opener Remote(s), Garage Door Opener, Hood Fan, Refrigerator, Storage Shed, Stove, Washer, Window Coverings |
| Basement Development | Finished |
| Basement Type | Full (finished) |
| Constructed Date | 1997 |
| Construction Style Attachment | Detached |
| Half Bath Total | 1 |
| Heating Type | Forced Air |
| Stories Total | 2 |
| Size Interior | 1,502 Ft2 |
| Type | House |
Parking
| Attached Garage |
Land
| Acreage | No |
| Fence Type | Fence |
| Land Amenities | Golf Course, Playground, Schools, Shopping |
| Size Irregular | 507.81 |
| Size Total | 507.81 M2 |
| Size Total Text | 507.81 M2 |
Rooms
| Level | Type | Length | Width | Dimensions |
|---|---|---|---|---|
| Lower Level | Bedroom 4 | Measurements not available | ||
| Lower Level | Recreation Room | Measurements not available | ||
| Main Level | Living Room | 3.94 m | 3.75 m | 3.94 m x 3.75 m |
| Main Level | Dining Room | 3.32 m | 3.01 m | 3.32 m x 3.01 m |
| Main Level | Kitchen | 3.68 m | 2.57 m | 3.68 m x 2.57 m |
| Main Level | Breakfast | 3.11 m | 3.01 m | 3.11 m x 3.01 m |
| Main Level | Laundry Room | Measurements not available | ||
| Upper Level | Primary Bedroom | 4.79 m | 3.54 m | 4.79 m x 3.54 m |
| Upper Level | Bedroom 2 | 3.96 m | 3.3 m | 3.96 m x 3.3 m |
| Upper Level | Bedroom 3 | 3.49 m | 3 m | 3.49 m x 3 m |
Contact Us
Contact us for more information
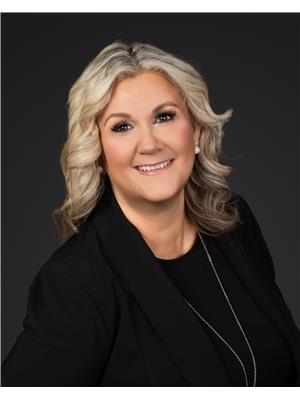
Carrie A. Banham-Posty
Associate
(780) 406-8777
www.carriebanhamposty.com/
8104 160 Ave Nw
Edmonton, Alberta T5Z 3J8
(780) 406-4000
(780) 406-8777

Ian K. Robertson
Associate
(780) 406-8777
www.robertsonrealestategroup.ca/
www.facebook.com/robertsonfirst/
8104 160 Ave Nw
Edmonton, Alberta T5Z 3J8
(780) 406-4000
(780) 406-8777


