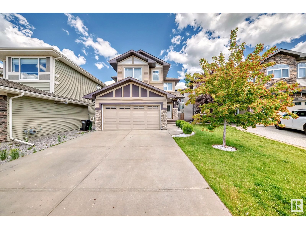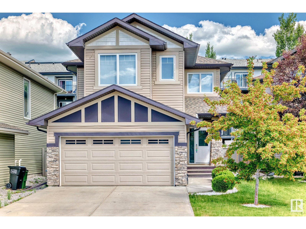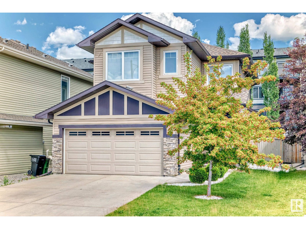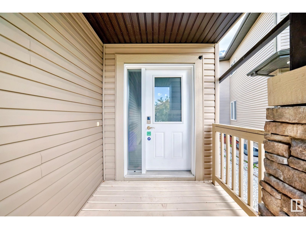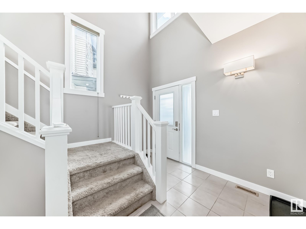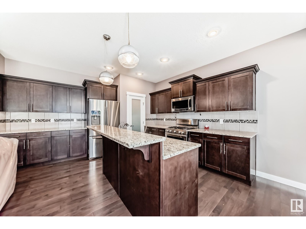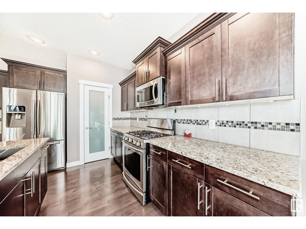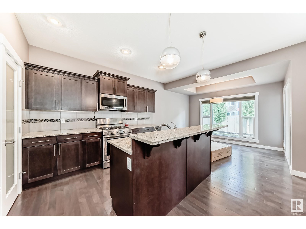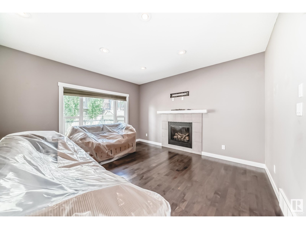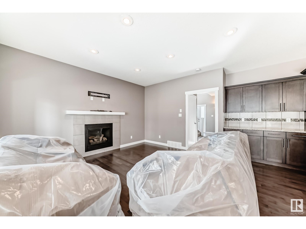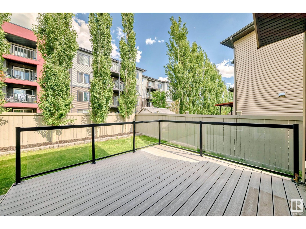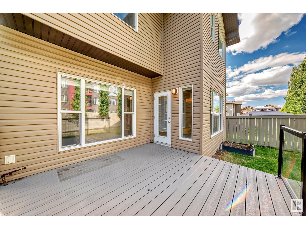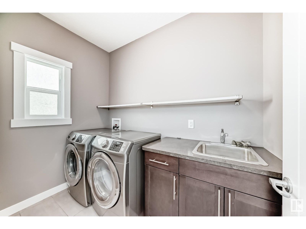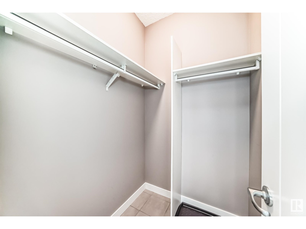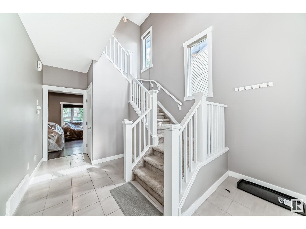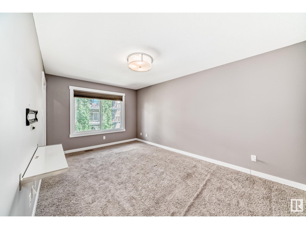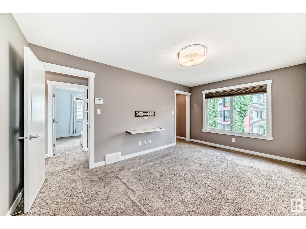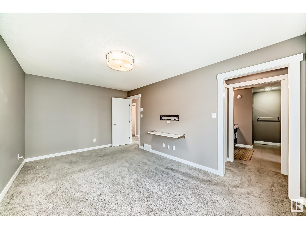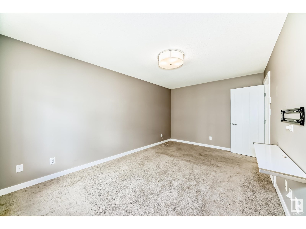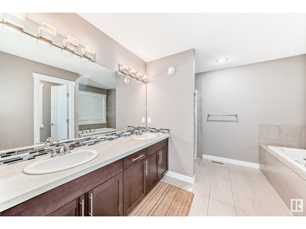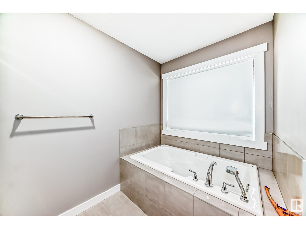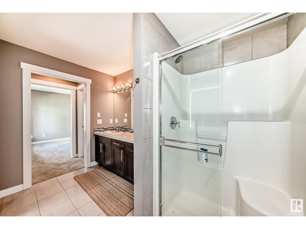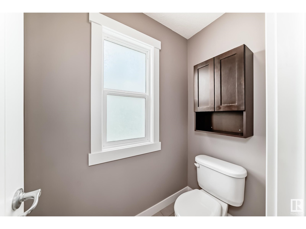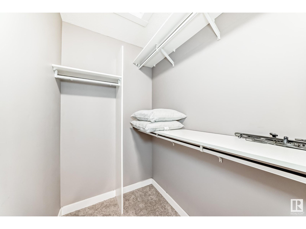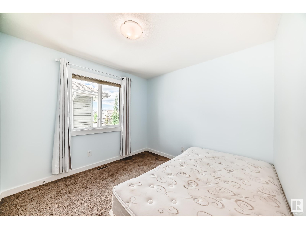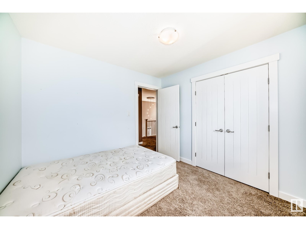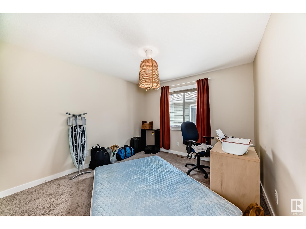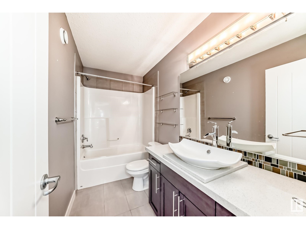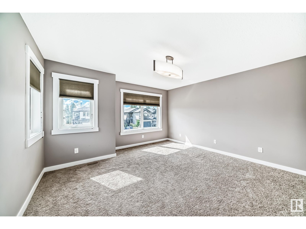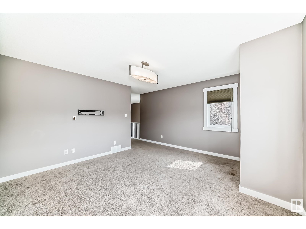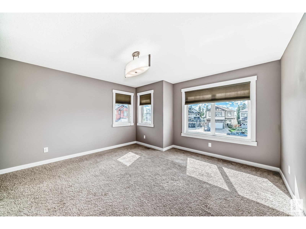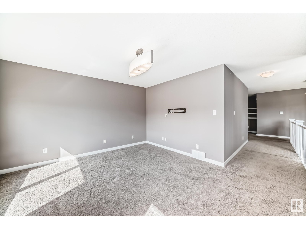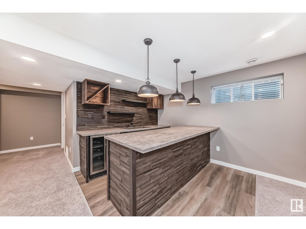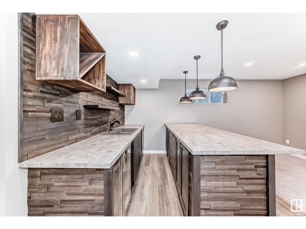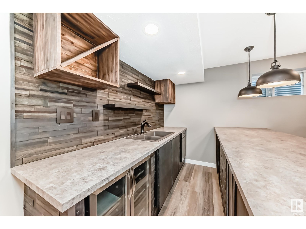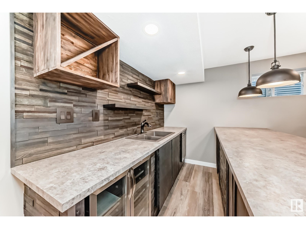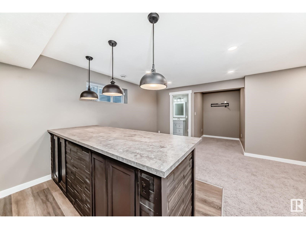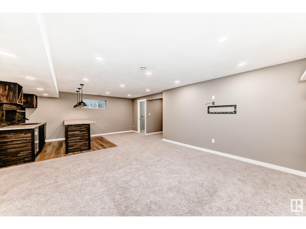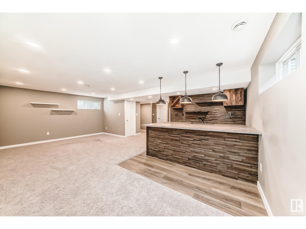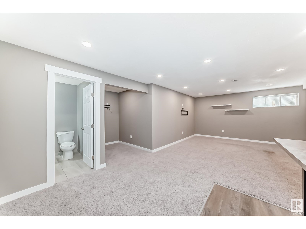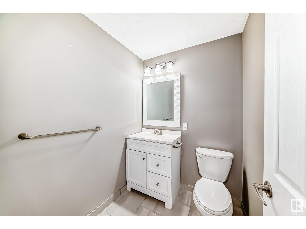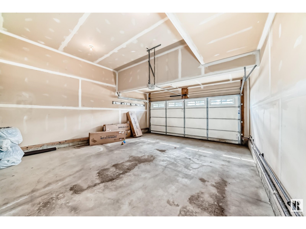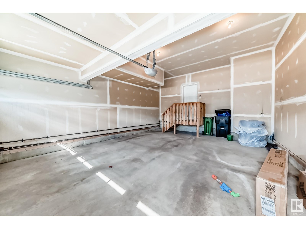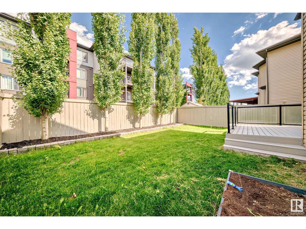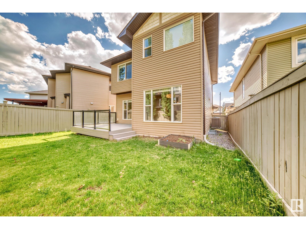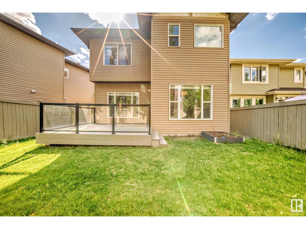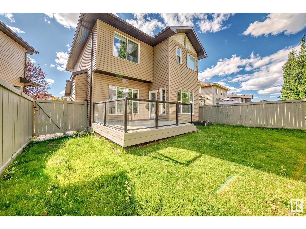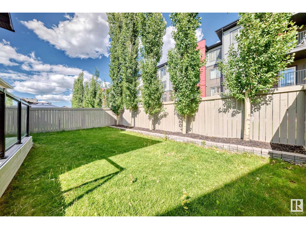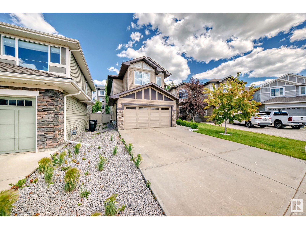3 Bedroom
4 Bathroom
1,967 ft2
Fireplace
Central Air Conditioning
Forced Air
$574,900
Step into over 2609 SQ.FT of beautifully designed living space in this exceptionally well-maintained 2013 BUILT AIR-CONDITIONED modern home. With 1967 sq.ft. above ground and a fully finished 642 sq.ft basement, this property perfectly balances style, functionality, & comfort. The OPEN-CONCEPT main floor is an entertainer’s dream, featuring a GOURMET KITCHEN w GRANITE COUNTERTOP, spacious pantry, and a cozy breakfast nook. The inviting living & dining areas flow seamlessly onto LARGE DECK perfect for relaxing or hosting guests. A 2-pc bath & laundry room with SINK completes the main level. Upstairs, you’ll find 3 generously sized BEDROOMS, incl. a luxurious primary bedroom, along with 2 full BATHS & a BONUS ROOM. The FULLY FINISHED BASEMENT adds even more versatile living space and is completed with a STYLISH WINE BAR, a REC ROOM, and an additional half bath. DOUBLE ATTACHED GARAGE offers added convenience. Home is located on a quite CUL-DE-SAC and is walking distance to a pond and walking trails!! (id:63502)
Property Details
|
MLS® Number
|
E4445248 |
|
Property Type
|
Single Family |
|
Neigbourhood
|
Charlesworth |
|
Amenities Near By
|
Park, Playground, Public Transit, Schools, Shopping |
|
Features
|
No Back Lane, No Animal Home, No Smoking Home |
|
Structure
|
Deck |
Building
|
Bathroom Total
|
4 |
|
Bedrooms Total
|
3 |
|
Appliances
|
Dishwasher, Dryer, Garage Door Opener Remote(s), Microwave Range Hood Combo, Refrigerator, Gas Stove(s), Washer, Window Coverings |
|
Basement Development
|
Finished |
|
Basement Type
|
Full (finished) |
|
Constructed Date
|
2013 |
|
Construction Style Attachment
|
Detached |
|
Cooling Type
|
Central Air Conditioning |
|
Fireplace Fuel
|
Gas |
|
Fireplace Present
|
Yes |
|
Fireplace Type
|
Unknown |
|
Half Bath Total
|
2 |
|
Heating Type
|
Forced Air |
|
Stories Total
|
2 |
|
Size Interior
|
1,967 Ft2 |
|
Type
|
House |
Parking
Land
|
Acreage
|
No |
|
Fence Type
|
Fence |
|
Land Amenities
|
Park, Playground, Public Transit, Schools, Shopping |
|
Size Irregular
|
380.74 |
|
Size Total
|
380.74 M2 |
|
Size Total Text
|
380.74 M2 |
Rooms
| Level |
Type |
Length |
Width |
Dimensions |
|
Basement |
Recreation Room |
|
|
4.08 × 7.17 |
|
Basement |
Breakfast |
|
|
2.14 × 1.51 |
|
Basement |
Other |
|
|
2.16 × 2.53 |
|
Main Level |
Living Room |
|
|
4.31 × 4.84 |
|
Main Level |
Dining Room |
|
|
3.01 × 3.63 |
|
Main Level |
Kitchen |
|
|
4.01 × 4.29 |
|
Main Level |
Laundry Room |
|
|
1.58 × 2.63 |
|
Main Level |
Mud Room |
|
|
1.35 × 2.68 |
|
Main Level |
Pantry |
|
|
.75 × 1.51 |
|
Upper Level |
Primary Bedroom |
|
|
4.92 × 3.15 |
|
Upper Level |
Bedroom 2 |
|
|
2.94 × 2.94 |
|
Upper Level |
Bedroom 3 |
|
|
3.24 × 4.11 |
|
Upper Level |
Bonus Room |
|
|
4.01 × 4.25 |
