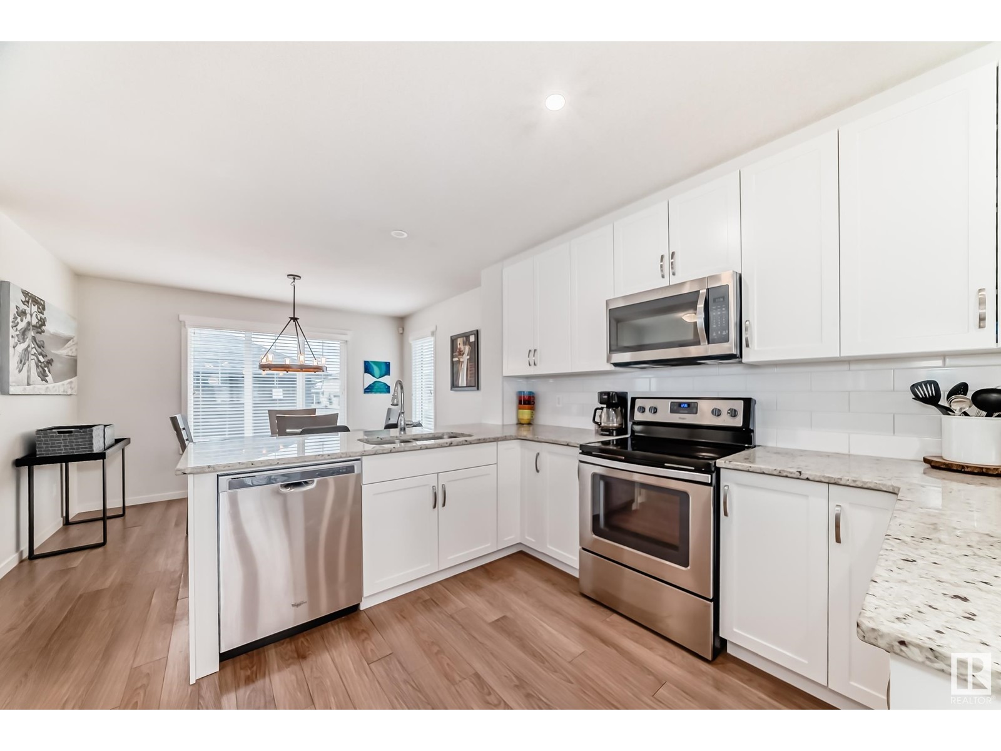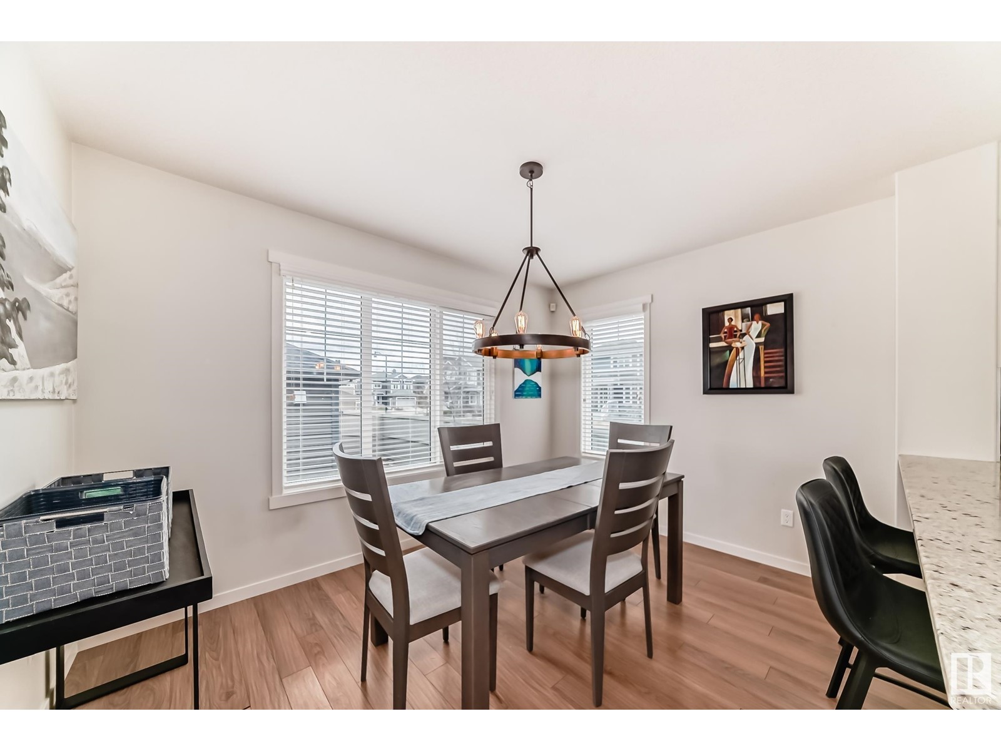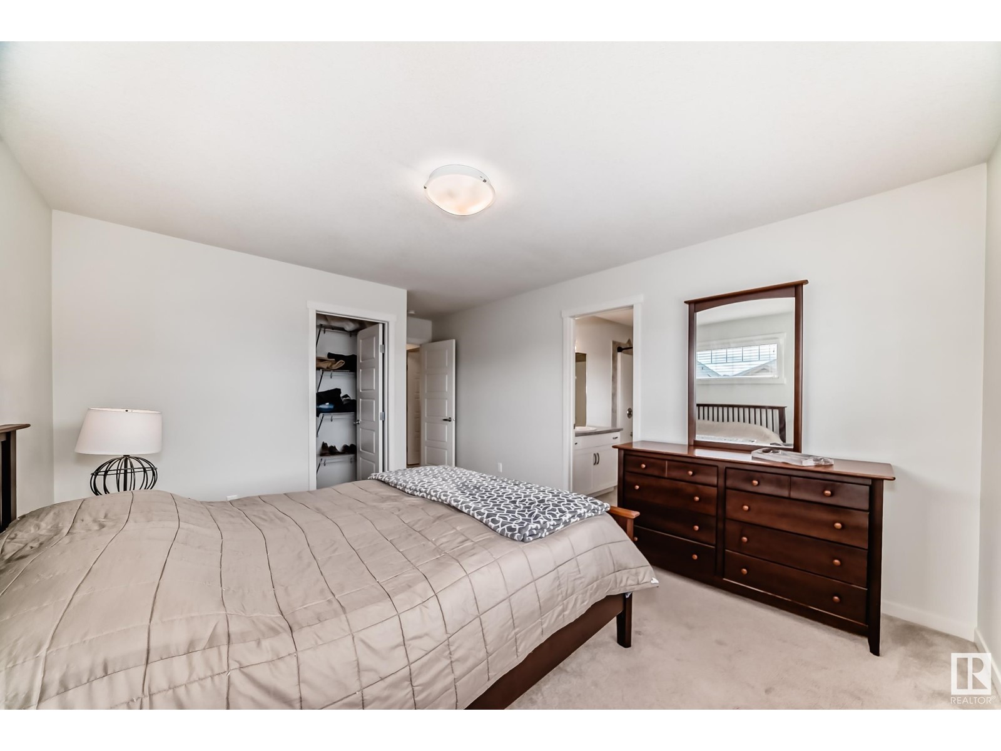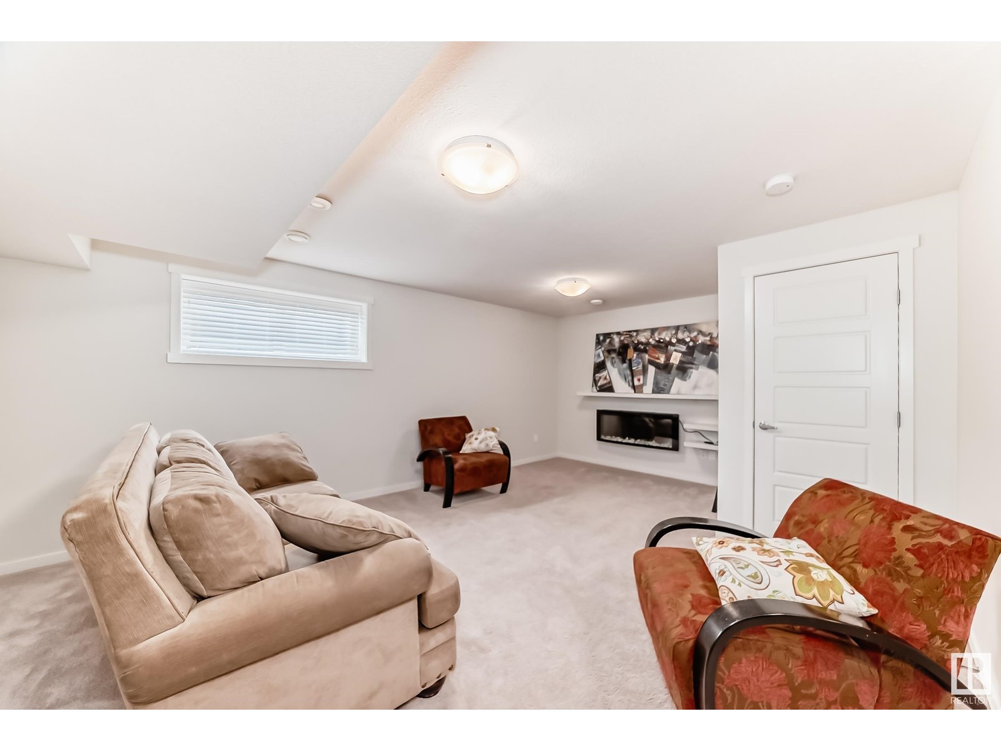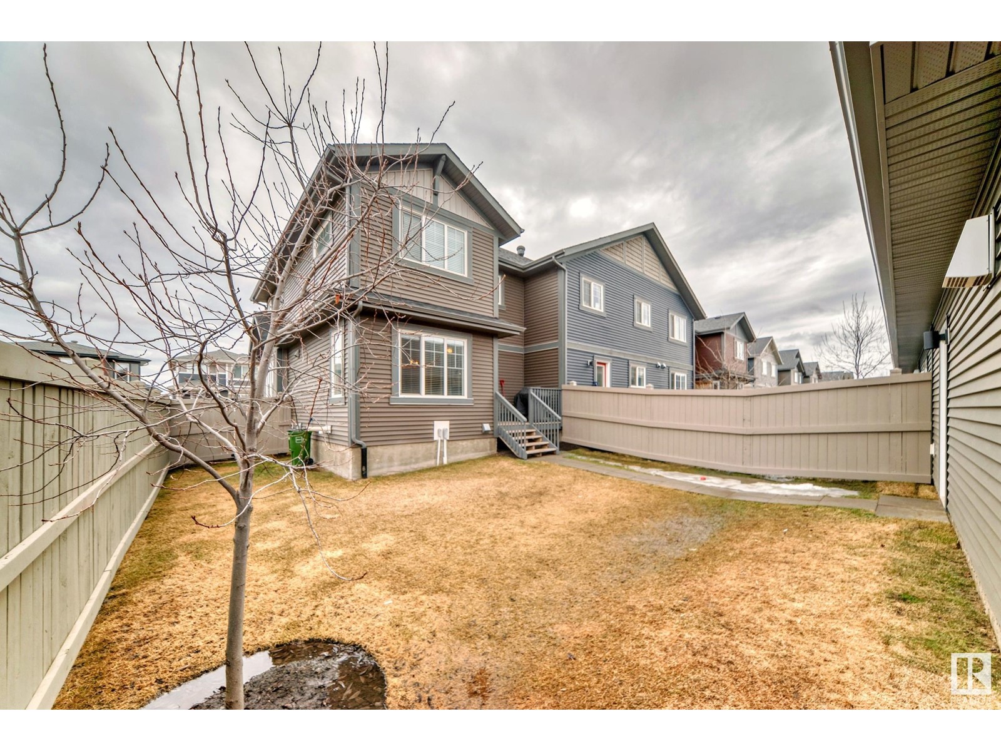7232 Morgan Rd Nw Edmonton, Alberta T5E 6W6
$485,000
Experience this Urban Griesbach luxury at its finest! Welcome to this modern, End Unit/corner lot/former Coventry Show Home/features 1536 sqft + fully finished basement of 3 bedrooms/2 full & 2 half bathrooms/living rm/family rm & a double car garage home! Main floor greets you w open concept large living room w many bright windows/upgraded blinds & gorgeous laminate floorings throughout enhance the sophistication & elevate the allure of this home. Spacious kitchen offers SS appliances/large kitchen island/granite counter top adjacent to sizable dining area overlooking to a lovely landscaped & fenced yard. Main floor 1/2 bath/2 walk-in closets & mud area. Upper level offers 3 generous bedrooms. Master bedroom has walk-in closet & a 4pc en-suite bathroom. Laundry room & 2nd 4pc bathroom. BASEMENT c/w huge family room w cozy fireplace/flex area/1/2 bath/storage & utility rm. Easy access to bus stops/school/playground/walking trails/park/lakes/restaurants/shops & all amenities. Quick poss avail. DON'T MISS! (id:61585)
Property Details
| MLS® Number | E4430140 |
| Property Type | Single Family |
| Neigbourhood | Griesbach |
| Amenities Near By | Playground, Public Transit, Schools, Shopping |
| Features | Corner Site, Lane |
| Parking Space Total | 2 |
| Structure | Deck |
Building
| Bathroom Total | 4 |
| Bedrooms Total | 3 |
| Amenities | Vinyl Windows |
| Appliances | Dishwasher, Dryer, Garage Door Opener Remote(s), Garage Door Opener, Microwave Range Hood Combo, Refrigerator, Stove, Washer |
| Basement Development | Finished |
| Basement Type | Full (finished) |
| Constructed Date | 2017 |
| Construction Style Attachment | Attached |
| Fire Protection | Smoke Detectors |
| Fireplace Fuel | Electric |
| Fireplace Present | Yes |
| Fireplace Type | Unknown |
| Half Bath Total | 2 |
| Heating Type | Forced Air |
| Stories Total | 2 |
| Size Interior | 1,536 Ft2 |
| Type | Row / Townhouse |
Parking
| Detached Garage |
Land
| Acreage | No |
| Fence Type | Fence |
| Land Amenities | Playground, Public Transit, Schools, Shopping |
| Size Irregular | 318.83 |
| Size Total | 318.83 M2 |
| Size Total Text | 318.83 M2 |
Rooms
| Level | Type | Length | Width | Dimensions |
|---|---|---|---|---|
| Basement | Family Room | 5.97 m | 3.97 m | 5.97 m x 3.97 m |
| Basement | Storage | 1.34 m | 1.32 m | 1.34 m x 1.32 m |
| Basement | Utility Room | Measurements not available | ||
| Main Level | Living Room | 4.92 m | 4.4 m | 4.92 m x 4.4 m |
| Main Level | Dining Room | 3.48 m | 2.75 m | 3.48 m x 2.75 m |
| Main Level | Kitchen | 3.89 m | 3.09 m | 3.89 m x 3.09 m |
| Main Level | Mud Room | 2.74 m | 1.66 m | 2.74 m x 1.66 m |
| Upper Level | Primary Bedroom | 4.09 m | 3.48 m | 4.09 m x 3.48 m |
| Upper Level | Bedroom 2 | 3.2 m | 2.82 m | 3.2 m x 2.82 m |
| Upper Level | Bedroom 3 | 3.18 m | 2.79 m | 3.18 m x 2.79 m |
| Upper Level | Laundry Room | 1.69 m | 1.67 m | 1.69 m x 1.67 m |
Contact Us
Contact us for more information

Wendy M. Lam
Associate
(780) 406-8777
www.wendylam.ca/
8104 160 Ave Nw
Edmonton, Alberta T5Z 3J8
(780) 406-4000
(780) 406-8777








