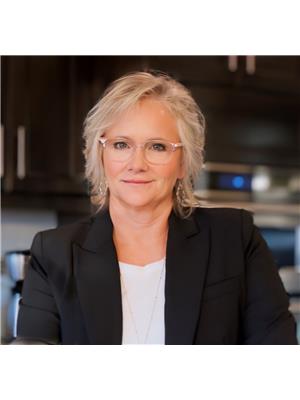#73 1203 163 St Sw Sw Edmonton, Alberta T6W 3X1
$259,000Maintenance, Exterior Maintenance, Insurance, Other, See Remarks, Property Management
$209.52 Monthly
Maintenance, Exterior Maintenance, Insurance, Other, See Remarks, Property Management
$209.52 MonthlyWelcome to stylish, MAINTENANCE FREE LIVING in this modern 1-BEDROOM END UNIT TOWNHOME, perfectly situated in an excellent location close to all major amenities, shopping, dining, and transit. Whether you're a first-time home buyer or seeking EXECUTIVE STYLE LIVING, this home offers the perfect blend of comfort and convenience. Step into a bright, open-concept layout featuring sleek contemporary finishes, large windows, and a UNIQUELY designed floor plan. The MODERN KITCHEN boasts stainless steel appliances, quartz countertops, and ample cabinetry—ideal for cooking and entertaining. Enjoy the privacy of a SINGLE ATTACHED GARAGE, and relax on your PRIVATE BALCONY after a long day. As an end unit, this home benefits from extra natural light and added privacy. With LOW CONDO FEES, this is a smart and affordable investment in a high-demand area. Don’t miss your chance to own this beautifully appointed townhouse in a vibrant, walkable community. (id:61585)
Property Details
| MLS® Number | E4443398 |
| Property Type | Single Family |
| Neigbourhood | Glenridding Heights |
| Amenities Near By | Golf Course, Playground, Public Transit, Schools, Shopping |
| Community Features | Public Swimming Pool |
| Features | Flat Site, Closet Organizers, No Animal Home, No Smoking Home |
Building
| Bathroom Total | 2 |
| Bedrooms Total | 1 |
| Amenities | Ceiling - 9ft |
| Appliances | Dishwasher, Dryer, Garage Door Opener Remote(s), Garage Door Opener, Microwave Range Hood Combo, Refrigerator, Stove, Washer, Window Coverings |
| Basement Type | None |
| Constructed Date | 2022 |
| Construction Style Attachment | Attached |
| Fire Protection | Smoke Detectors |
| Half Bath Total | 1 |
| Heating Type | Forced Air |
| Stories Total | 2 |
| Size Interior | 863 Ft2 |
| Type | Row / Townhouse |
Parking
| Attached Garage |
Land
| Acreage | No |
| Land Amenities | Golf Course, Playground, Public Transit, Schools, Shopping |
| Size Irregular | 122.79 |
| Size Total | 122.79 M2 |
| Size Total Text | 122.79 M2 |
Rooms
| Level | Type | Length | Width | Dimensions |
|---|---|---|---|---|
| Main Level | Laundry Room | 0.97 m | 2.28 m | 0.97 m x 2.28 m |
| Upper Level | Living Room | 3.9 m | 3.1 m | 3.9 m x 3.1 m |
| Upper Level | Dining Room | 2.23 m | 2.07 m | 2.23 m x 2.07 m |
| Upper Level | Kitchen | 4.66 m | 2.08 m | 4.66 m x 2.08 m |
| Upper Level | Primary Bedroom | 3.72 m | 3.11 m | 3.72 m x 3.11 m |
Contact Us
Contact us for more information

Susan G. Young
Associate
3400-10180 101 St Nw
Edmonton, Alberta T5J 3S4
(855) 623-6900

Melissa Sanregret
Associate
(587) 523-8578
www.melissasanregret.com/
www.facebook.com/lovemelsquared/
www.instagram.com/melissasanregret/
3400-10180 101 St Nw
Edmonton, Alberta T5J 3S4
(855) 623-6900































