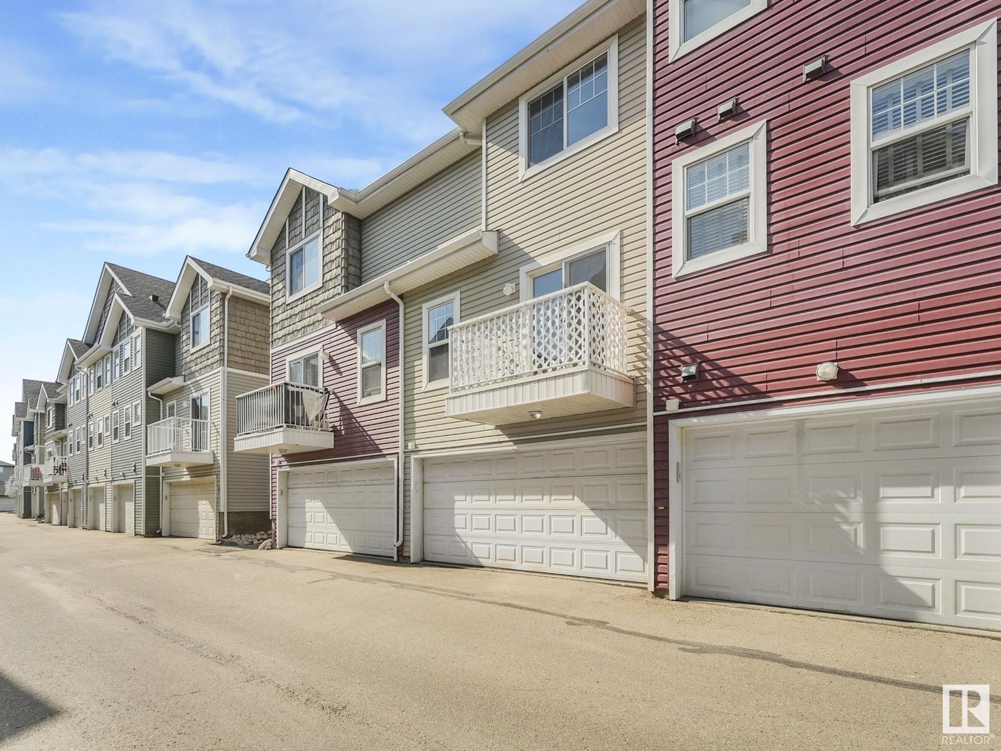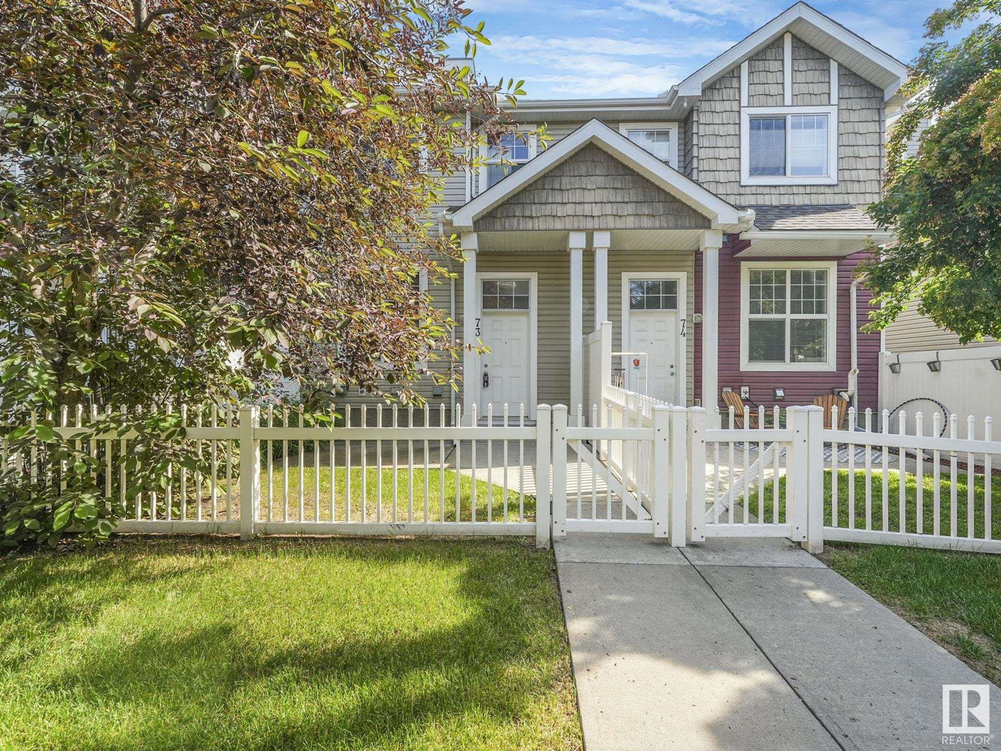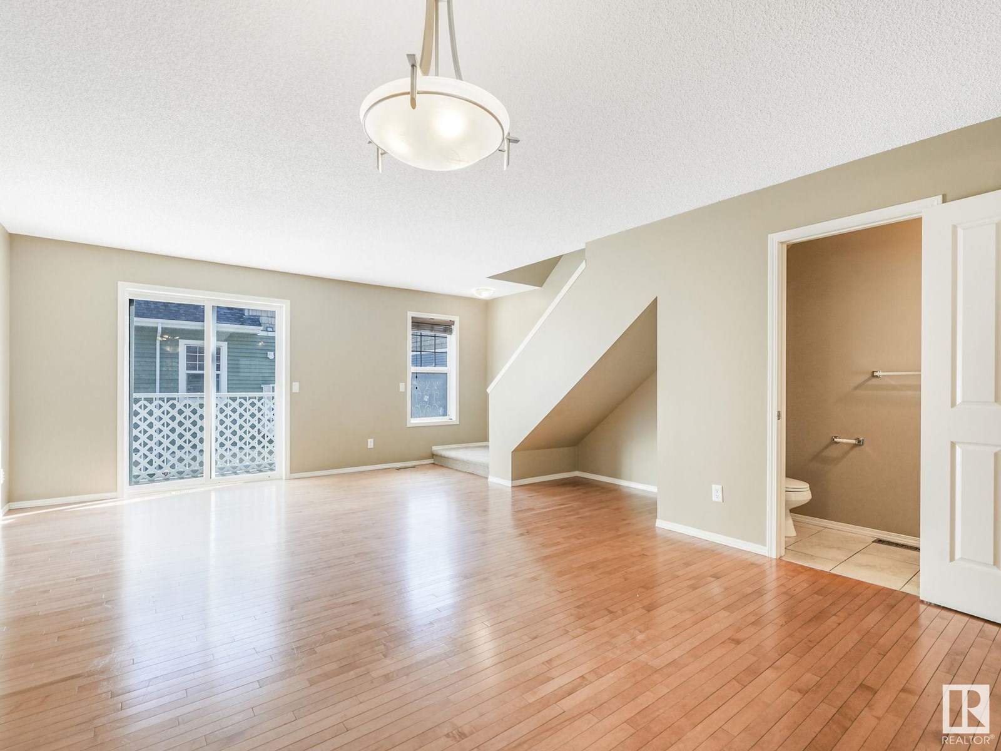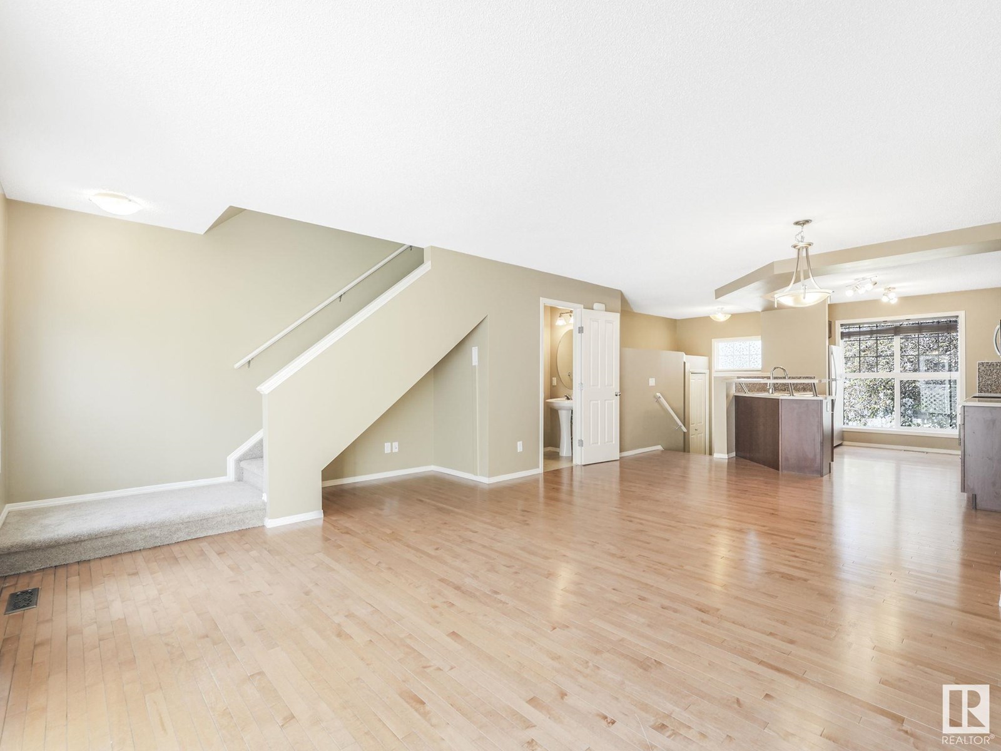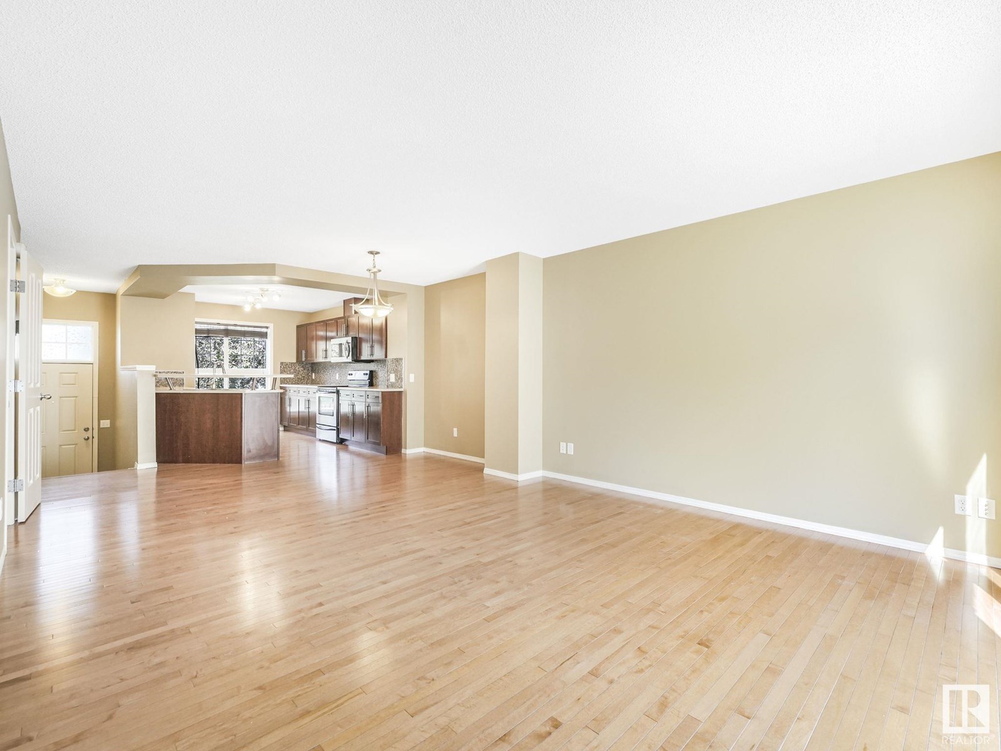#73 2051 Towne Centre Bv Nw Edmonton, Alberta T6R 0G8
$335,000Maintenance, Exterior Maintenance, Insurance, Landscaping, Property Management, Other, See Remarks
$314 Monthly
Maintenance, Exterior Maintenance, Insurance, Landscaping, Property Management, Other, See Remarks
$314 MonthlyPrime Location & Maintenance-Free Living! Live just steps from the Terwillegar Rec Centre in this stylish townhouse in sought-after Mosaic Ridge! This well-kept home features two spacious primary bedrooms, each with a walk-in closet and private ensuite, perfect for roommates, guests, or a home office setup. The bright, open-concept main floor is ideal for entertaining, with rich hardwood flooring, a large south-facing balcony for sunny BBQs, and a chef-inspired kitchen complete with a raised breakfast bar, quality stainless steel appliances, tile backsplash, and ample cabinetry. Enjoy a fenced front yard, double attached garage, and a convenient flex area upstairs—great for a home office or study nook. Recent updates include BRAND NEW carpet with good-quality underlay for added comfort. Unbeatable location with quick access to the Rec Centre, Leger Transit Centre, shopping, schools, and major routes including the Henday and Whitemud. Move-in ready and a fantastic opportunity—this one won't last! (id:61585)
Property Details
| MLS® Number | E4443236 |
| Property Type | Single Family |
| Neigbourhood | Terwillegar Towne |
| Amenities Near By | Golf Course, Playground, Public Transit, Schools, Ski Hill |
| Community Features | Public Swimming Pool |
| Features | No Smoking Home |
| Parking Space Total | 2 |
Building
| Bathroom Total | 3 |
| Bedrooms Total | 2 |
| Appliances | Dishwasher, Dryer, Garage Door Opener Remote(s), Microwave Range Hood Combo, Refrigerator, Stove, Washer, Window Coverings |
| Basement Development | Unfinished |
| Basement Type | Full (unfinished) |
| Constructed Date | 2007 |
| Construction Style Attachment | Attached |
| Half Bath Total | 1 |
| Heating Type | Forced Air |
| Stories Total | 2 |
| Size Interior | 1,116 Ft2 |
| Type | Row / Townhouse |
Parking
| Attached Garage |
Land
| Acreage | No |
| Fence Type | Fence |
| Land Amenities | Golf Course, Playground, Public Transit, Schools, Ski Hill |
| Size Irregular | 217.13 |
| Size Total | 217.13 M2 |
| Size Total Text | 217.13 M2 |
Rooms
| Level | Type | Length | Width | Dimensions |
|---|---|---|---|---|
| Upper Level | Primary Bedroom | Measurements not available | ||
| Upper Level | Bedroom 2 | Measurements not available |
Contact Us
Contact us for more information

Ian Choi
Associate
(780) 450-6670
http//www.polarissells.com
4107 99 St Nw
Edmonton, Alberta T6E 3N4
(780) 450-6300
(780) 450-6670
