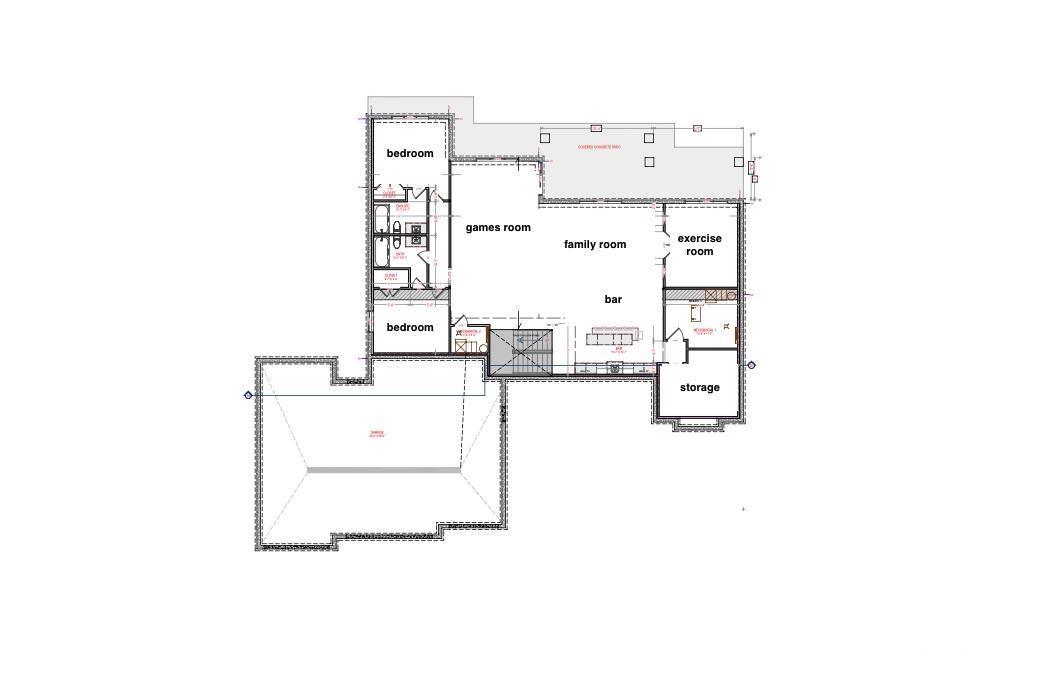#73 26409 Twp Road 532 A Rural Parkland County, Alberta T7X 0W7
$1,750,000
Discover your dream home in this exceptional 2,868 SQ FT bungalow with an oversized quad garage. Nestled in a serene rural setting, this property offers you privacy while being just a short drive from Spruce Grove and Edmonton. The main floor features a luxurious kitchen ideal for culinary enthusiasts, a spacious living room with three elegant electric fireplaces in the home, and a dining room perfect for gatherings. Enjoy three generous bedrooms, including a huge primary suite with a lavish 5-piece ensuite and walk-in closet. The thoughtful layout also includes a 4-piece Jack and Jill bathroom and a convenient 2-piece powder room. Exquisite flooring throughout showcases a stylish blend of ceramic tile and herringbone luxury vinyl plank. The fully finished basement offers two additional bedrooms with ensuites, a large family room, games room, bar, and exercise space. Don't miss out on this dream property! The garage features electric car charging and an RV bay. Home comes complete with 200amp service. (id:61585)
Property Details
| MLS® Number | E4433053 |
| Property Type | Single Family |
| Neigbourhood | Spring Meadow Estates |
| Features | Park/reserve, Wet Bar, Closet Organizers, Exterior Walls- 2x6", No Animal Home, No Smoking Home |
| Structure | Deck, Patio(s) |
Building
| Bathroom Total | 5 |
| Bedrooms Total | 5 |
| Amenities | Ceiling - 10ft |
| Appliances | Dishwasher, Dryer, Freezer, Garage Door Opener Remote(s), Garage Door Opener, Hood Fan, Oven - Built-in, Microwave, Refrigerator, Gas Stove(s), Central Vacuum, Washer, Wine Fridge |
| Architectural Style | Bungalow |
| Basement Development | Finished |
| Basement Type | Full (finished) |
| Ceiling Type | Vaulted |
| Constructed Date | 2025 |
| Construction Style Attachment | Detached |
| Fire Protection | Smoke Detectors |
| Fireplace Fuel | Electric |
| Fireplace Present | Yes |
| Fireplace Type | Unknown |
| Half Bath Total | 1 |
| Heating Type | Forced Air |
| Stories Total | 1 |
| Size Interior | 2,868 Ft2 |
| Type | House |
Parking
| Heated Garage | |
| Oversize | |
| Attached Garage | |
| R V |
Land
| Acreage | Yes |
| Fence Type | Fence |
| Size Irregular | 1 |
| Size Total | 1 Ac |
| Size Total Text | 1 Ac |
Rooms
| Level | Type | Length | Width | Dimensions |
|---|---|---|---|---|
| Basement | Family Room | 23.5' x 22' | ||
| Basement | Bedroom 4 | 14' x 13' | ||
| Basement | Bonus Room | 17' x 30' | ||
| Basement | Bedroom 5 | 14' x 12' | ||
| Main Level | Living Room | 20' x 21' | ||
| Main Level | Dining Room | 16' x 12' | ||
| Main Level | Kitchen | 17' x 20' | ||
| Main Level | Primary Bedroom | 15' x 17' | ||
| Main Level | Bedroom 2 | 12.5' x 13' | ||
| Main Level | Bedroom 3 | 12.5' x 13' | ||
| Main Level | Laundry Room | 6.5' x 12' | ||
| Main Level | Mud Room | 7.5' x 12' |
Contact Us
Contact us for more information

John Rota
Associate
john.muveteam.com/
twitter.com/muveteam
www.facebook.com/muveteam/
www.linkedin.com/in/john-rota-b4255283?trk=nav_responsive_tab_profile_pic
105-4990 92 Ave Nw
Edmonton, Alberta T6B 2V4
(780) 477-9338
sweetly.ca/






