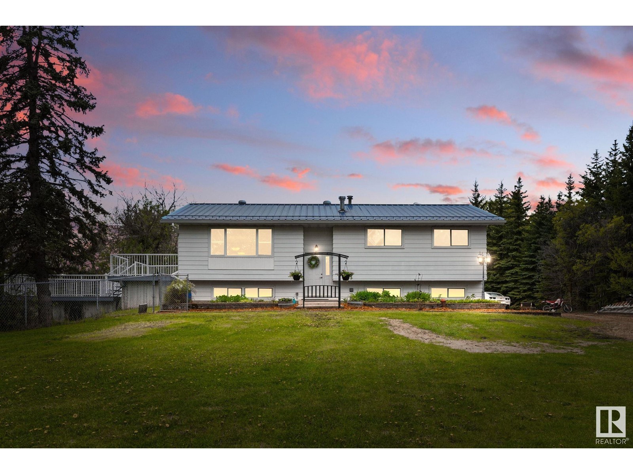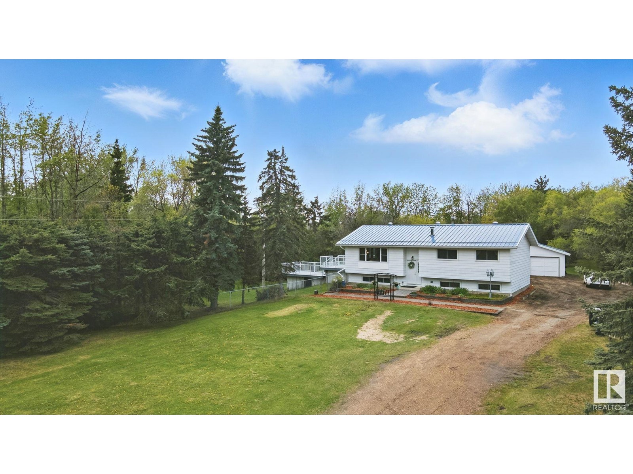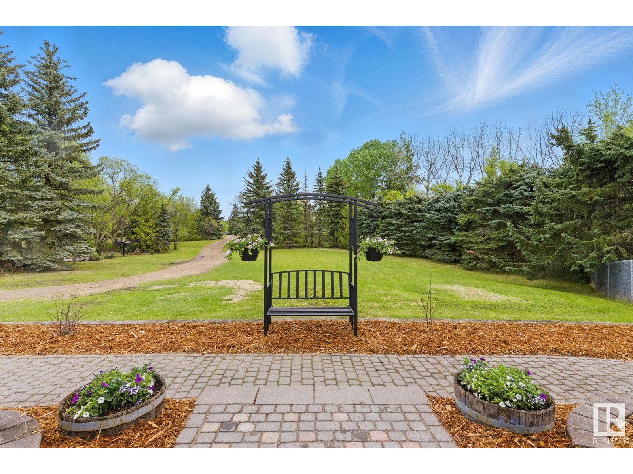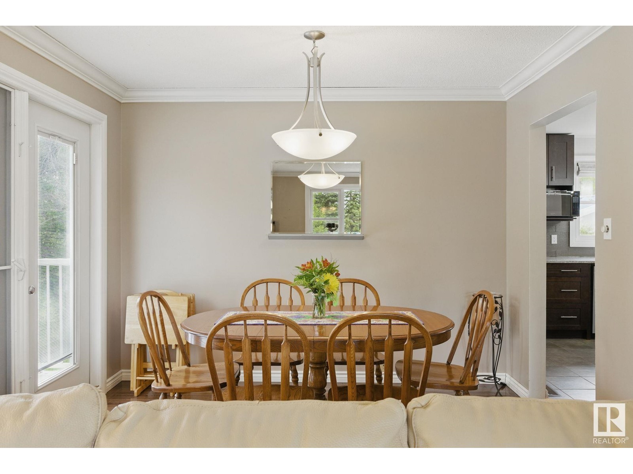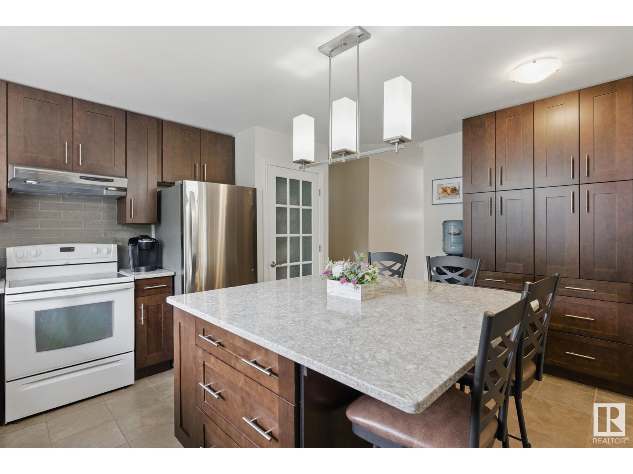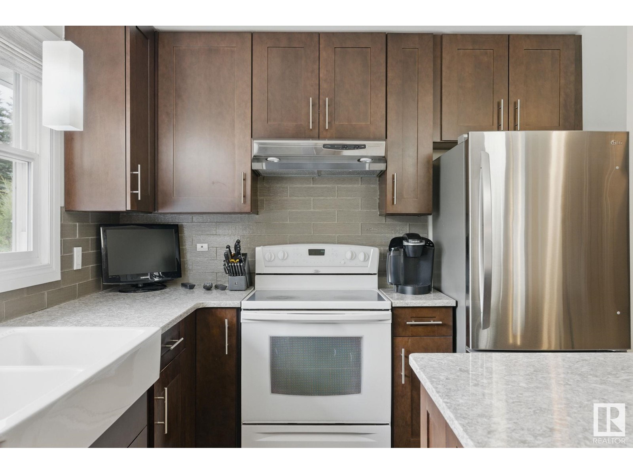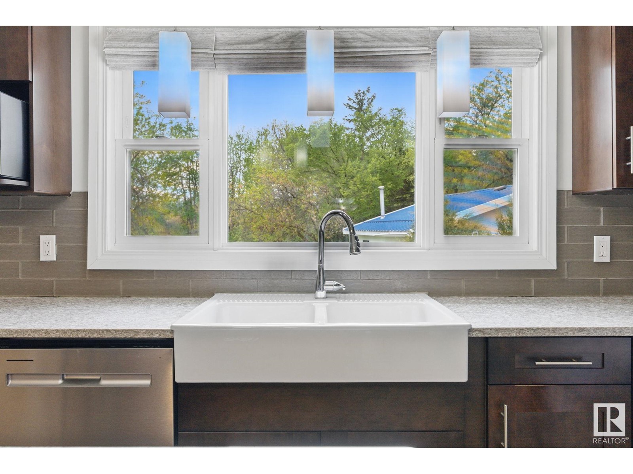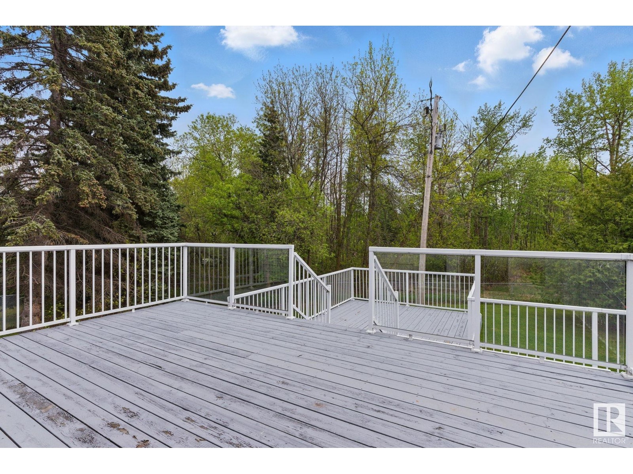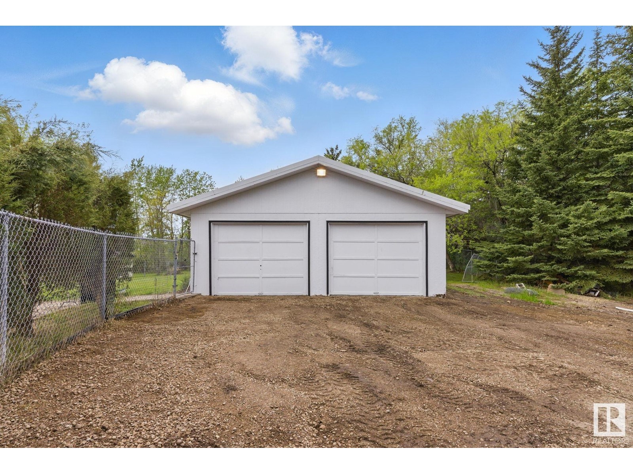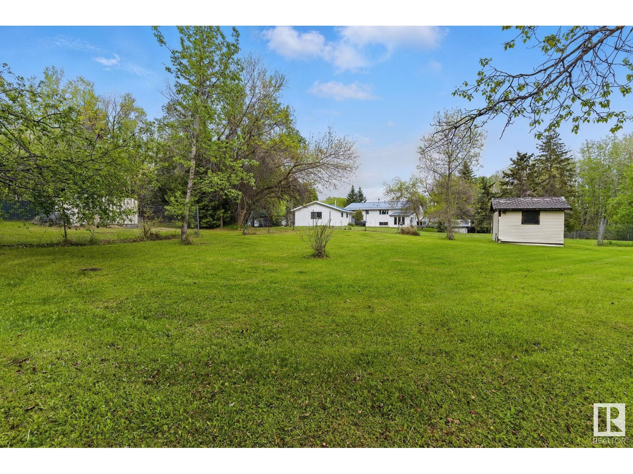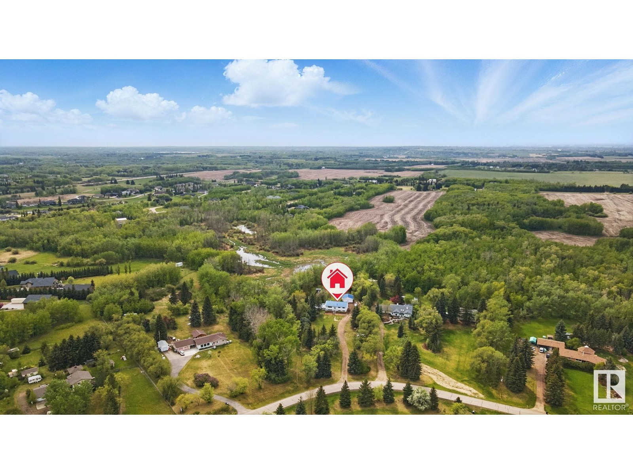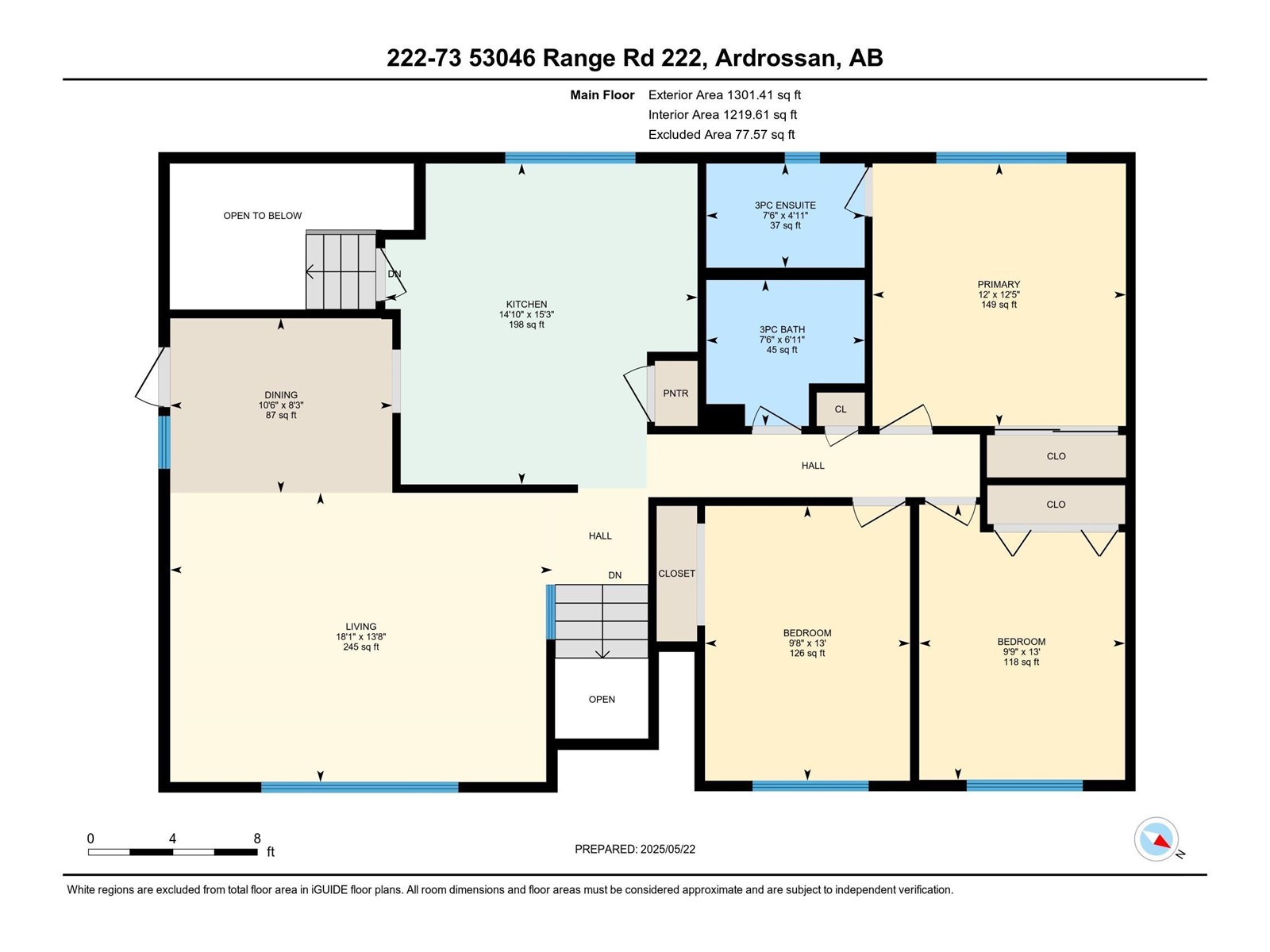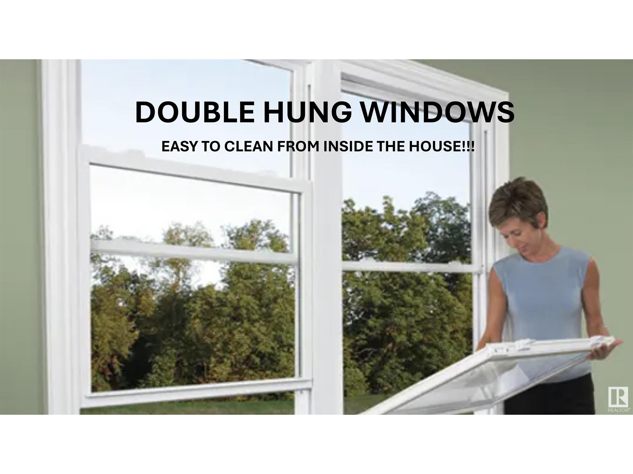#73 53046 Rge Road 222 Rural Strathcona County, Alberta T8E 2E8
$699,900
2km to ARDROSSAN! This 4 BED, 3 FULL BATH acreage home has been loved by the same owners for over 40 years! A large yard, beautiful patio stone walkway & flower beds welcome you home. 4.27 ACRES of flat, grassed land with natural poplar, spruce, cedar and elm. The backyard is FULLY FENCED from the HEATED DBL DET GARAGE. The house has a newer METAL ROOF, TRIPLE PANE DOUBLE HUNG WINDOWS (clean from inside house!) upstairs & down, and many more renovations! Nice PORCELAIN TILE flows from the entrance into the updated kitchen, complete with tons of dark cabinetry and QUARTZ counters, a large island, and FARMHOUSE SINK. Dark HARDWOOD floors gleam in the living room and open dining room, leading out to a MASSIVE DECK with ALUMINUM RAILING. A reno'd main floor bath with CLAWFOOT TUB, primary bedroom with ENSUITE BATH, and 2 more generous bedrooms. Downstairs, a family room with WOOD FIREPLACE, large 4th bedroom, full bath and storage. Mechanical room with laundry, NEW HWT and PRESSURE TANK. Wired for hot tub. (id:61585)
Property Details
| MLS® Number | E4438157 |
| Property Type | Single Family |
| Neigbourhood | Reno Ville |
| Amenities Near By | Park, Schools, Shopping |
| Features | No Smoking Home, Level |
| Structure | Deck |
Building
| Bathroom Total | 3 |
| Bedrooms Total | 4 |
| Appliances | Dishwasher, Dryer, Fan, Freezer, Garage Door Opener Remote(s), Garage Door Opener, Hood Fan, Microwave, Refrigerator, Storage Shed, Stove, Central Vacuum, Washer, Window Coverings |
| Architectural Style | Raised Bungalow |
| Basement Development | Finished |
| Basement Features | Low |
| Basement Type | Full (finished) |
| Constructed Date | 1974 |
| Construction Style Attachment | Detached |
| Fire Protection | Smoke Detectors |
| Fireplace Fuel | Wood |
| Fireplace Present | Yes |
| Fireplace Type | Unknown |
| Heating Type | Forced Air |
| Stories Total | 1 |
| Size Interior | 1,436 Ft2 |
| Type | House |
Parking
| Detached Garage |
Land
| Acreage | Yes |
| Fence Type | Fence |
| Land Amenities | Park, Schools, Shopping |
| Size Irregular | 4.27 |
| Size Total | 4.27 Ac |
| Size Total Text | 4.27 Ac |
Rooms
| Level | Type | Length | Width | Dimensions |
|---|---|---|---|---|
| Basement | Family Room | 7.89 m | 7.89 m x Measurements not available | |
| Basement | Bedroom 4 | 4.15 m | 4.15 m x Measurements not available | |
| Basement | Storage | 2.86 m | 2.86 m x Measurements not available | |
| Basement | Utility Room | 5.75 m | 5.75 m x Measurements not available | |
| Main Level | Living Room | 5.52 m | 5.52 m x Measurements not available | |
| Main Level | Dining Room | 3.21 m | 3.21 m x Measurements not available | |
| Main Level | Kitchen | 4.64 m | 4.64 m x Measurements not available | |
| Main Level | Primary Bedroom | 3.79 m | 3.79 m x Measurements not available | |
| Main Level | Bedroom 2 | 3.98 m | 3.98 m x Measurements not available | |
| Main Level | Bedroom 3 | 3.97 m | 3.97 m x Measurements not available |
Contact Us
Contact us for more information
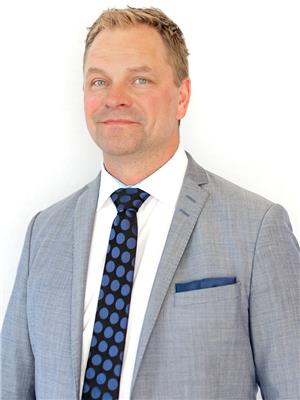
Bruce Erickson
Associate
(780) 467-2897
www.brucesells.ca/
www.facebook.com/profile.php?id=100068909276914
www.linkedin.com/in/bruce-erickson-0b8757214
www.instagram.com/brucesells.ca/
116-150 Chippewa Rd
Sherwood Park, Alberta T8A 6A2
(780) 464-4100
(780) 467-2897
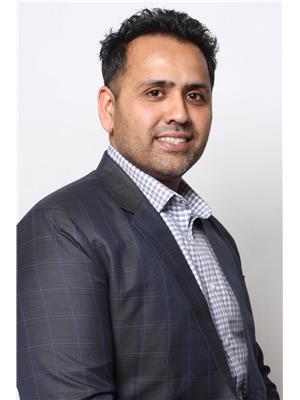
Sunny Baraich
Associate
(780) 988-4067
www.facebook.com/Sunny-Baraich-At-ReMax-Elite-113066051386791/
302-5083 Windermere Blvd Sw
Edmonton, Alberta T6W 0J5
(780) 406-4000
(780) 406-8787
