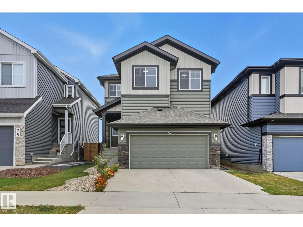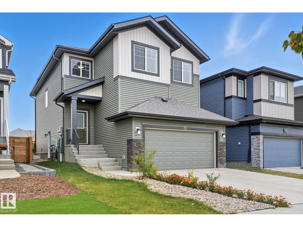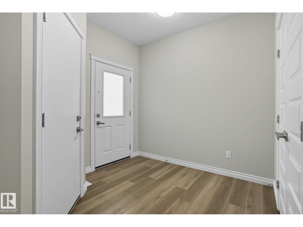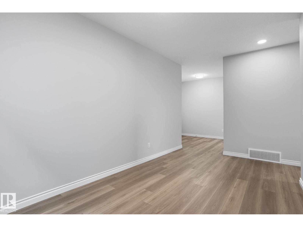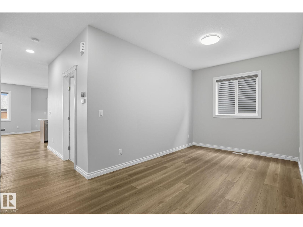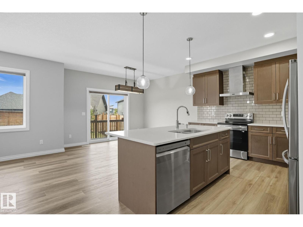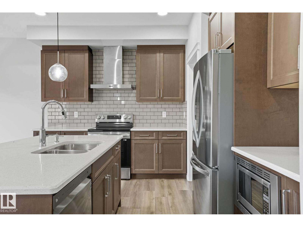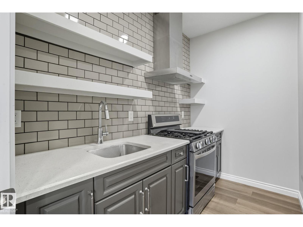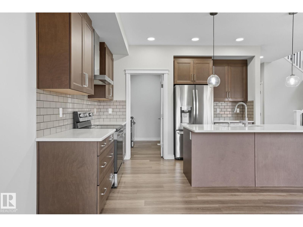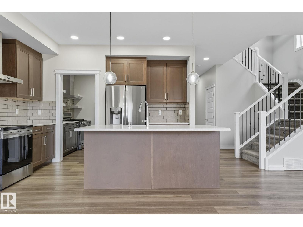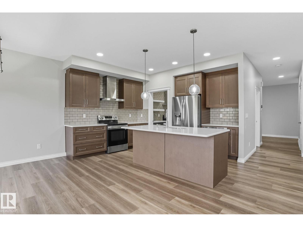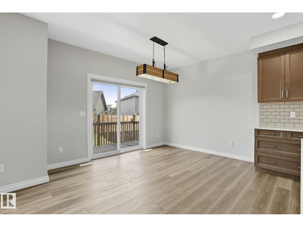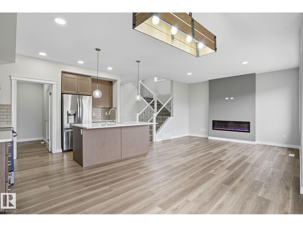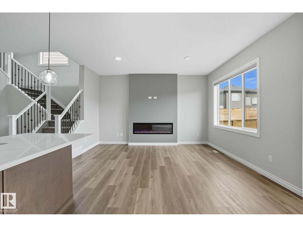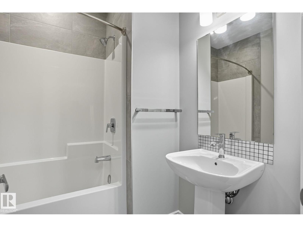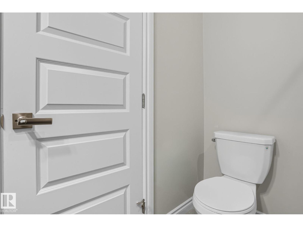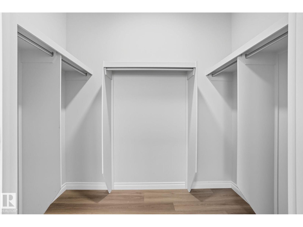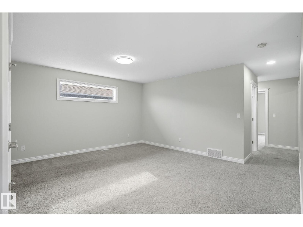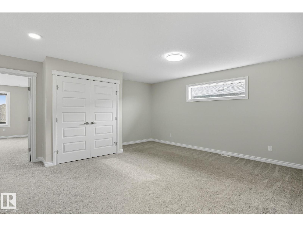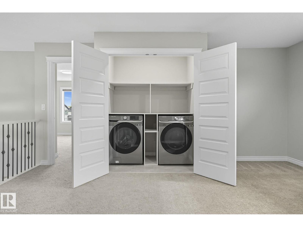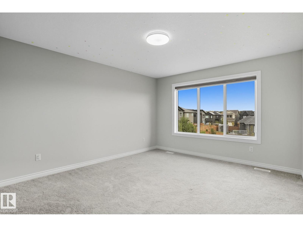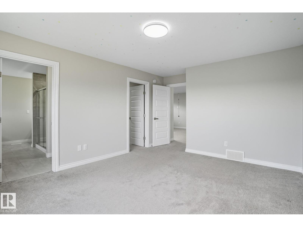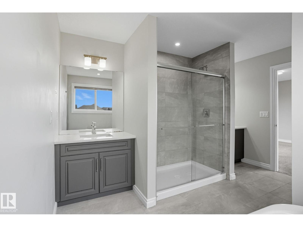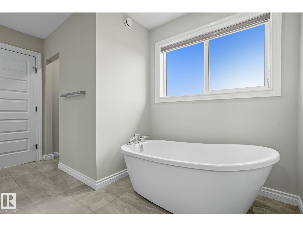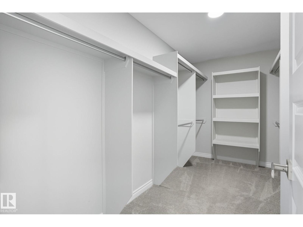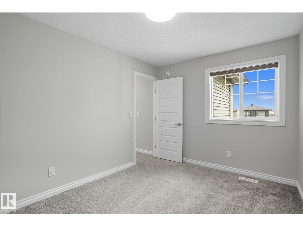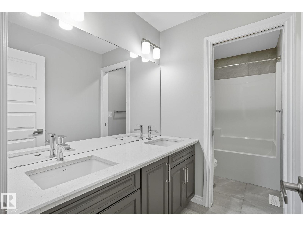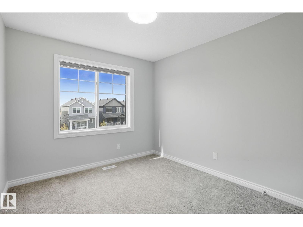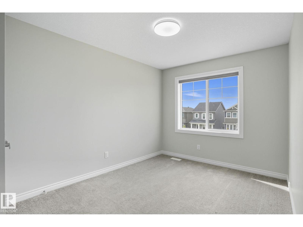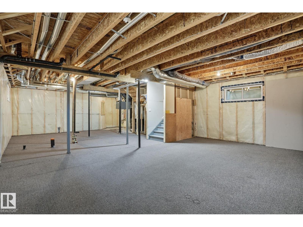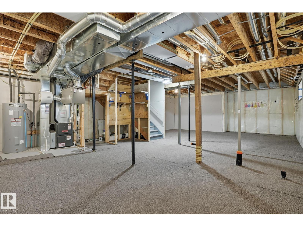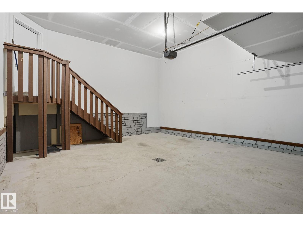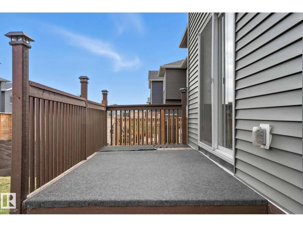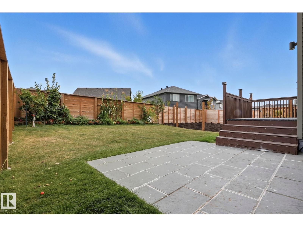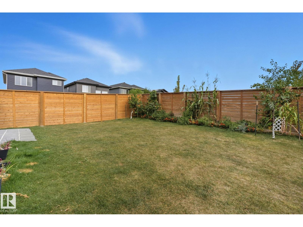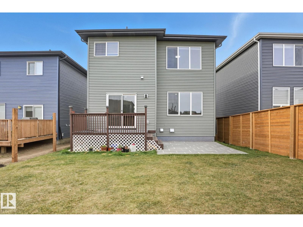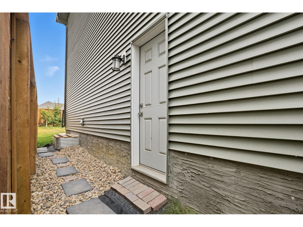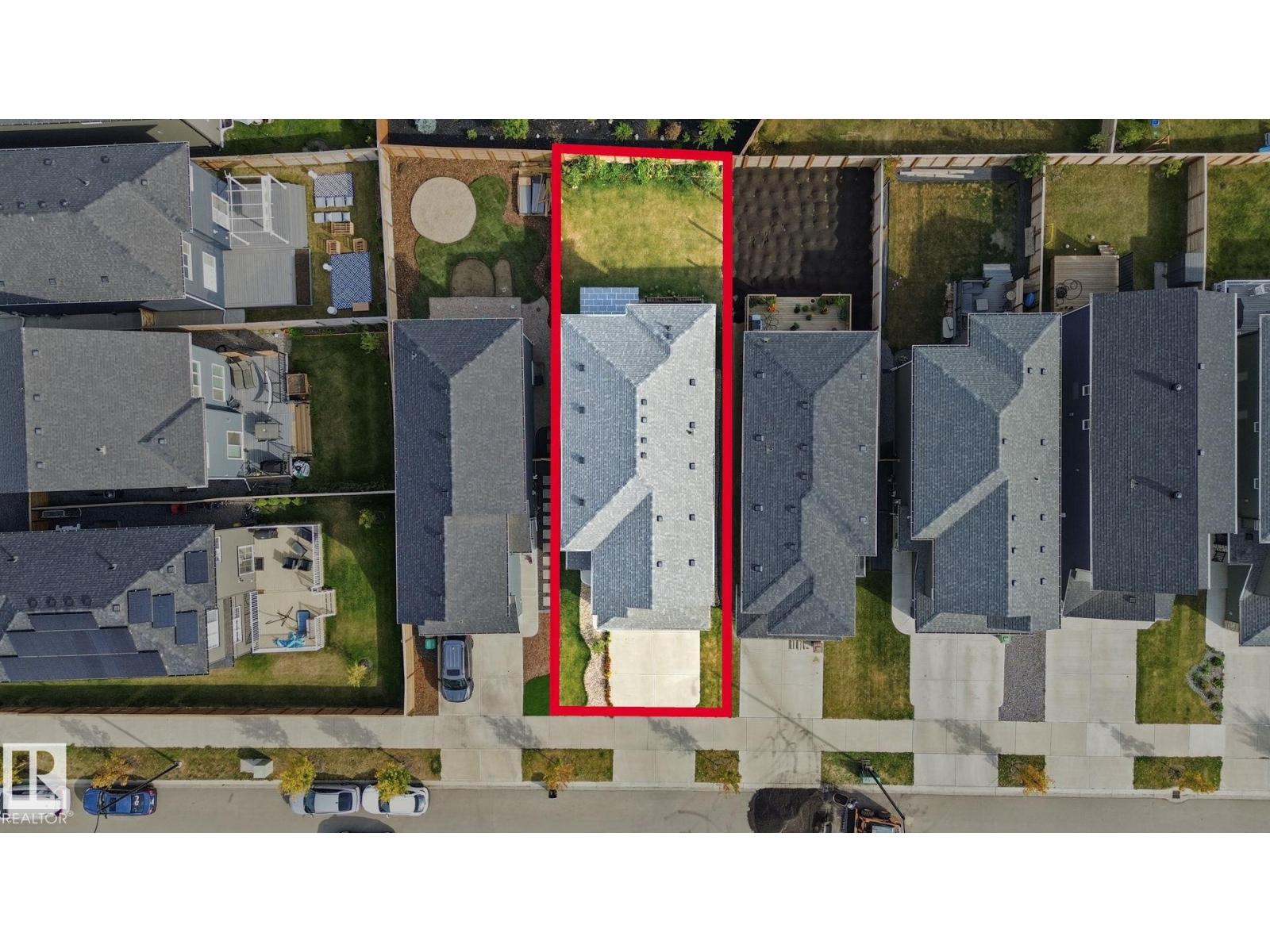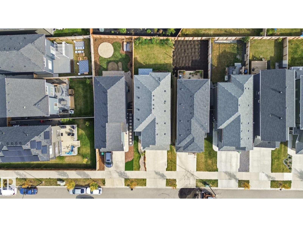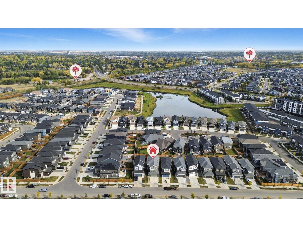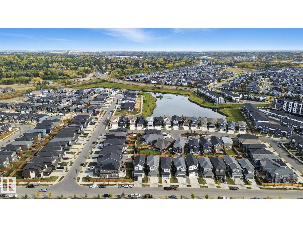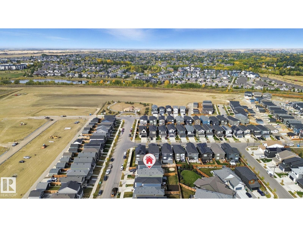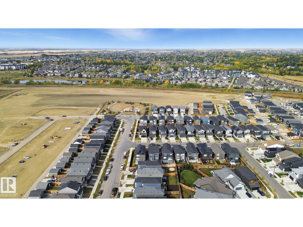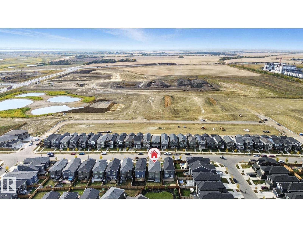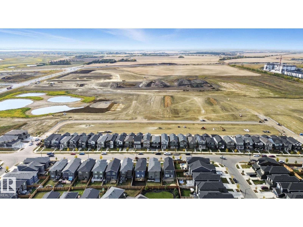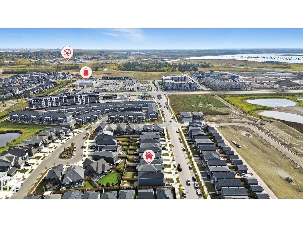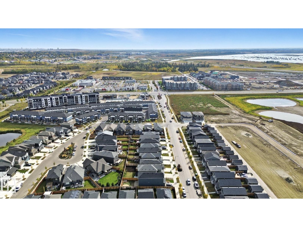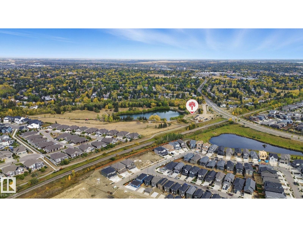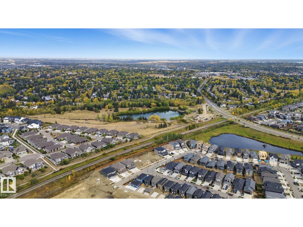4 Bedroom
3 Bathroom
2,335 ft2
Fireplace
Forced Air, Heat Pump
$675,000
Welcome to 73 Redspur Drive in St. Albert’s sought-after Riverside community! This stunning 2-year-old home by Parkwood Master Builder offers 4 spacious bedrooms upstairs, 3 full baths, and 2 main floor living areas—perfect for family living and entertaining. The open-concept kitchen features modern finishes plus a spice kitchen for added convenience. A separate side entrance nad 9 feet basement offers potential for a future suite. Enjoy an attached double garage with floor drain and a beautifully designed layout with room to grow. Located steps from Lois Hole Provincial Park, Red Willow Trails, and Big Lake, you'll love the natural beauty that surrounds you. Quick access to Ray Gibbon Dr. and Henday makes commuting a breeze. This move-in ready gem is waiting for its new owners—don’t miss it! (id:63502)
Open House
This property has open houses!
Starts at:
2:00 pm
Ends at:
4:00 pm
Property Details
|
MLS® Number
|
E4460052 |
|
Property Type
|
Single Family |
|
Neigbourhood
|
Riverside (St. Albert) |
|
Amenities Near By
|
Playground, Schools, Shopping |
|
Features
|
No Back Lane |
|
Parking Space Total
|
4 |
|
Structure
|
Deck, Patio(s) |
Building
|
Bathroom Total
|
3 |
|
Bedrooms Total
|
4 |
|
Amenities
|
Ceiling - 9ft |
|
Appliances
|
Dishwasher, Dryer, Garage Door Opener, Hood Fan, Refrigerator, Stove, Gas Stove(s), Washer, Window Coverings |
|
Basement Development
|
Unfinished |
|
Basement Type
|
Full (unfinished) |
|
Constructed Date
|
2023 |
|
Construction Style Attachment
|
Detached |
|
Fire Protection
|
Smoke Detectors |
|
Fireplace Fuel
|
Electric |
|
Fireplace Present
|
Yes |
|
Fireplace Type
|
Unknown |
|
Heating Type
|
Forced Air, Heat Pump |
|
Stories Total
|
2 |
|
Size Interior
|
2,335 Ft2 |
|
Type
|
House |
Parking
Land
|
Acreage
|
No |
|
Land Amenities
|
Playground, Schools, Shopping |
|
Size Irregular
|
378.72 |
|
Size Total
|
378.72 M2 |
|
Size Total Text
|
378.72 M2 |
Rooms
| Level |
Type |
Length |
Width |
Dimensions |
|
Main Level |
Living Room |
142.3 m |
12 m |
142.3 m x 12 m |
|
Main Level |
Dining Room |
8.5 m |
12.5 m |
8.5 m x 12.5 m |
|
Main Level |
Kitchen |
13 m |
12.5 m |
13 m x 12.5 m |
|
Main Level |
Family Room |
9.2 m |
16.5 m |
9.2 m x 16.5 m |
|
Main Level |
Second Kitchen |
9.3 m |
5.5 m |
9.3 m x 5.5 m |
|
Main Level |
Other |
8.1 m |
8.6 m |
8.1 m x 8.6 m |
|
Upper Level |
Primary Bedroom |
16.4 m |
12.1 m |
16.4 m x 12.1 m |
|
Upper Level |
Bedroom 2 |
13.9 m |
9.1 m |
13.9 m x 9.1 m |
|
Upper Level |
Bedroom 3 |
12.2 m |
9.5 m |
12.2 m x 9.5 m |
|
Upper Level |
Bedroom 4 |
12 m |
9.2 m |
12 m x 9.2 m |
|
Upper Level |
Bonus Room |
16.1 m |
17.5 m |
16.1 m x 17.5 m |
