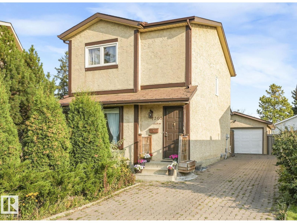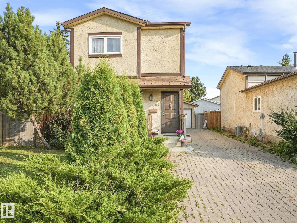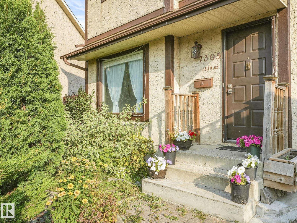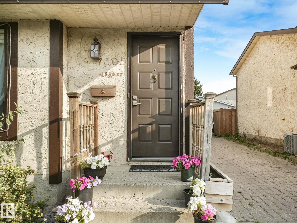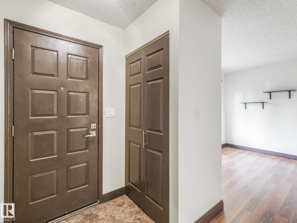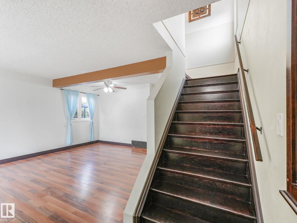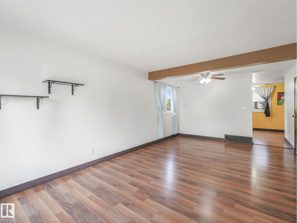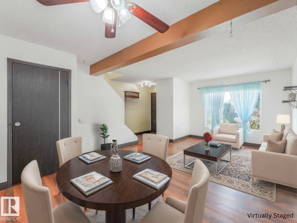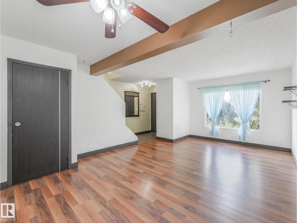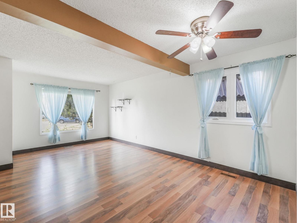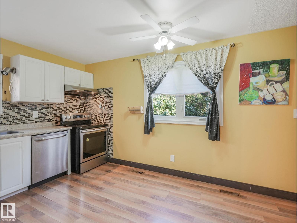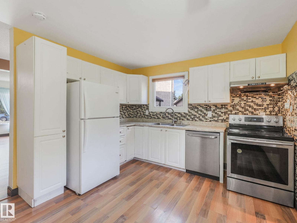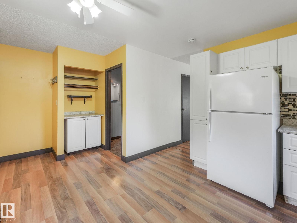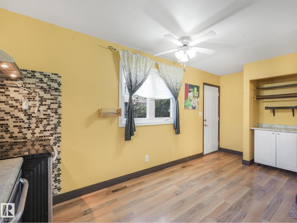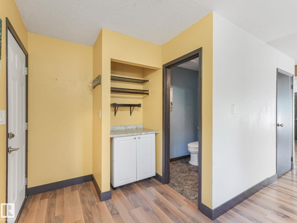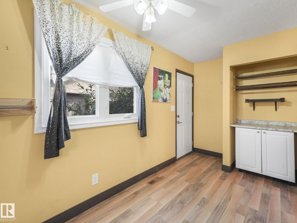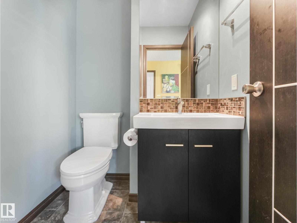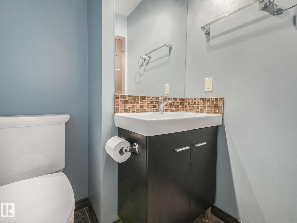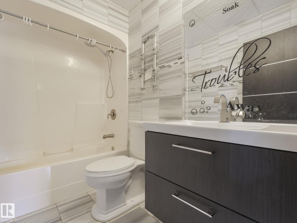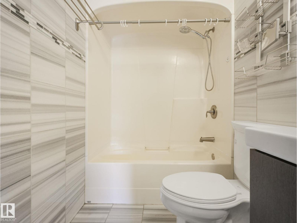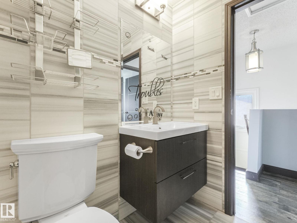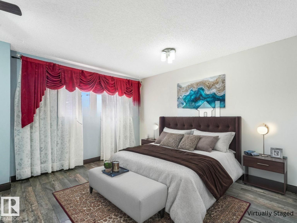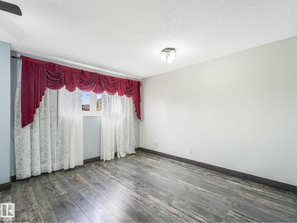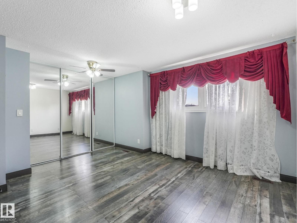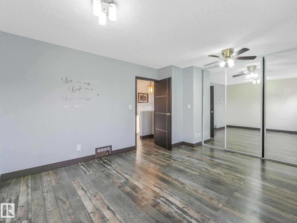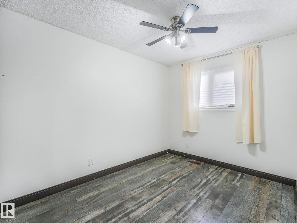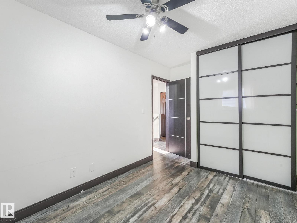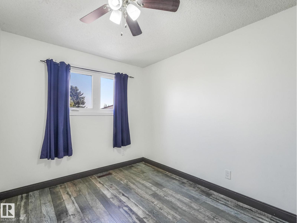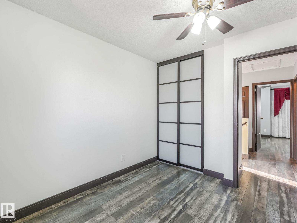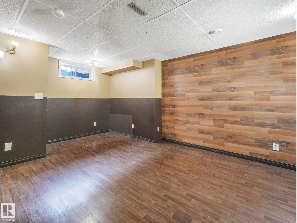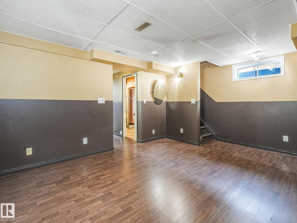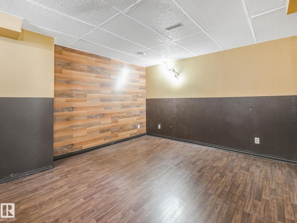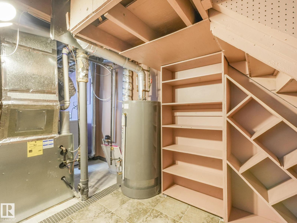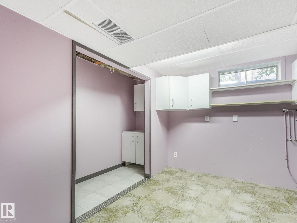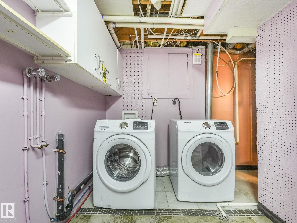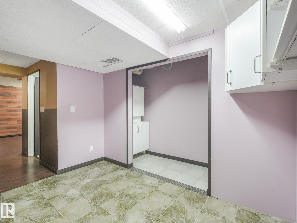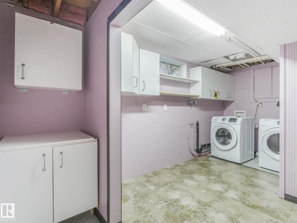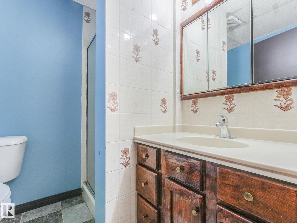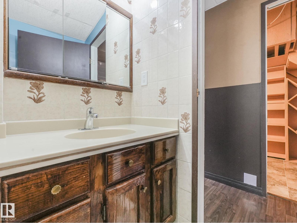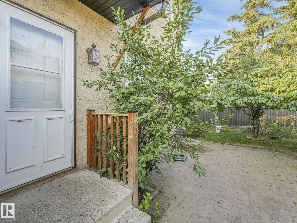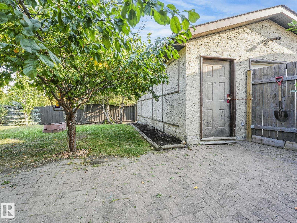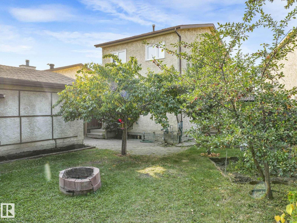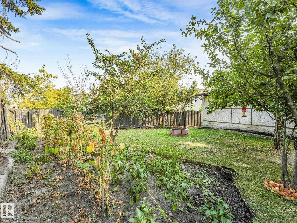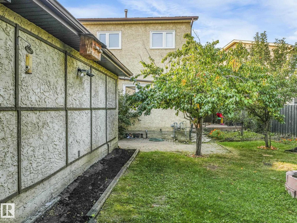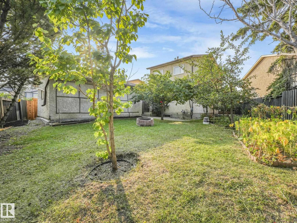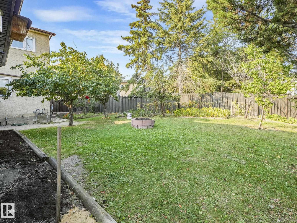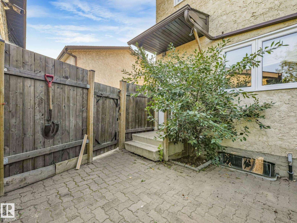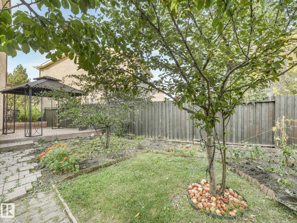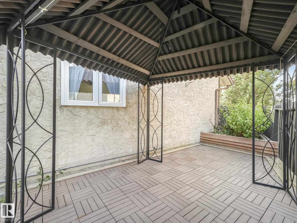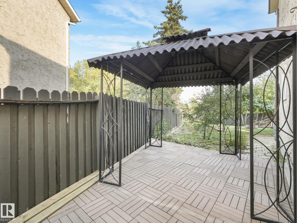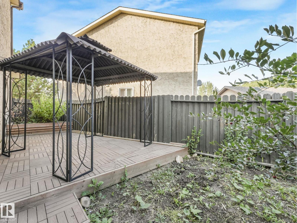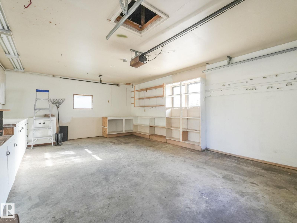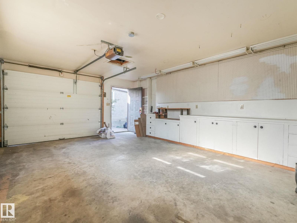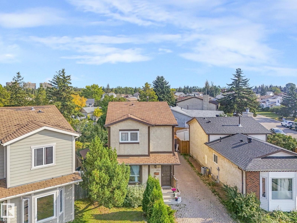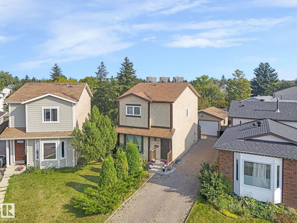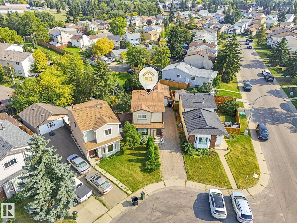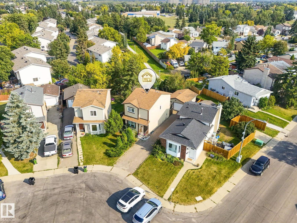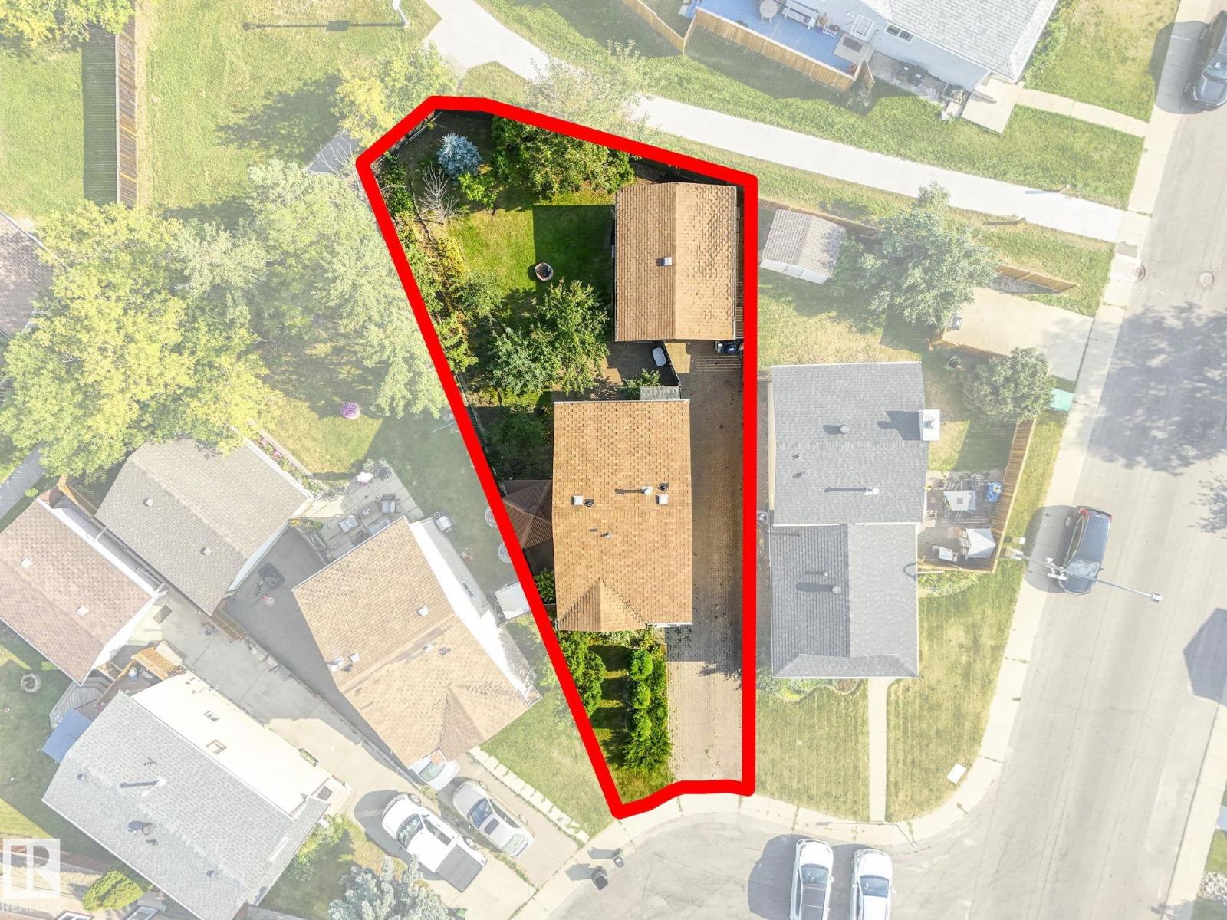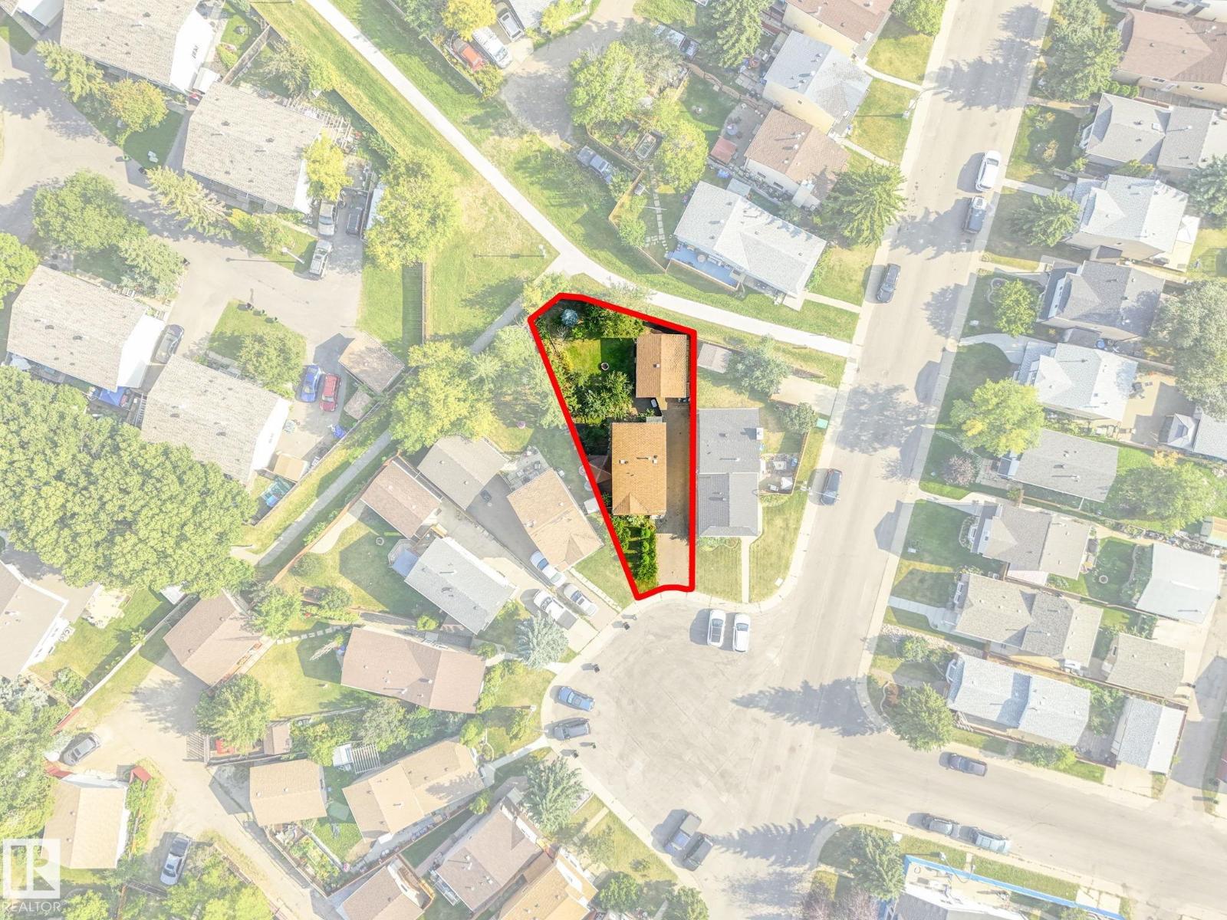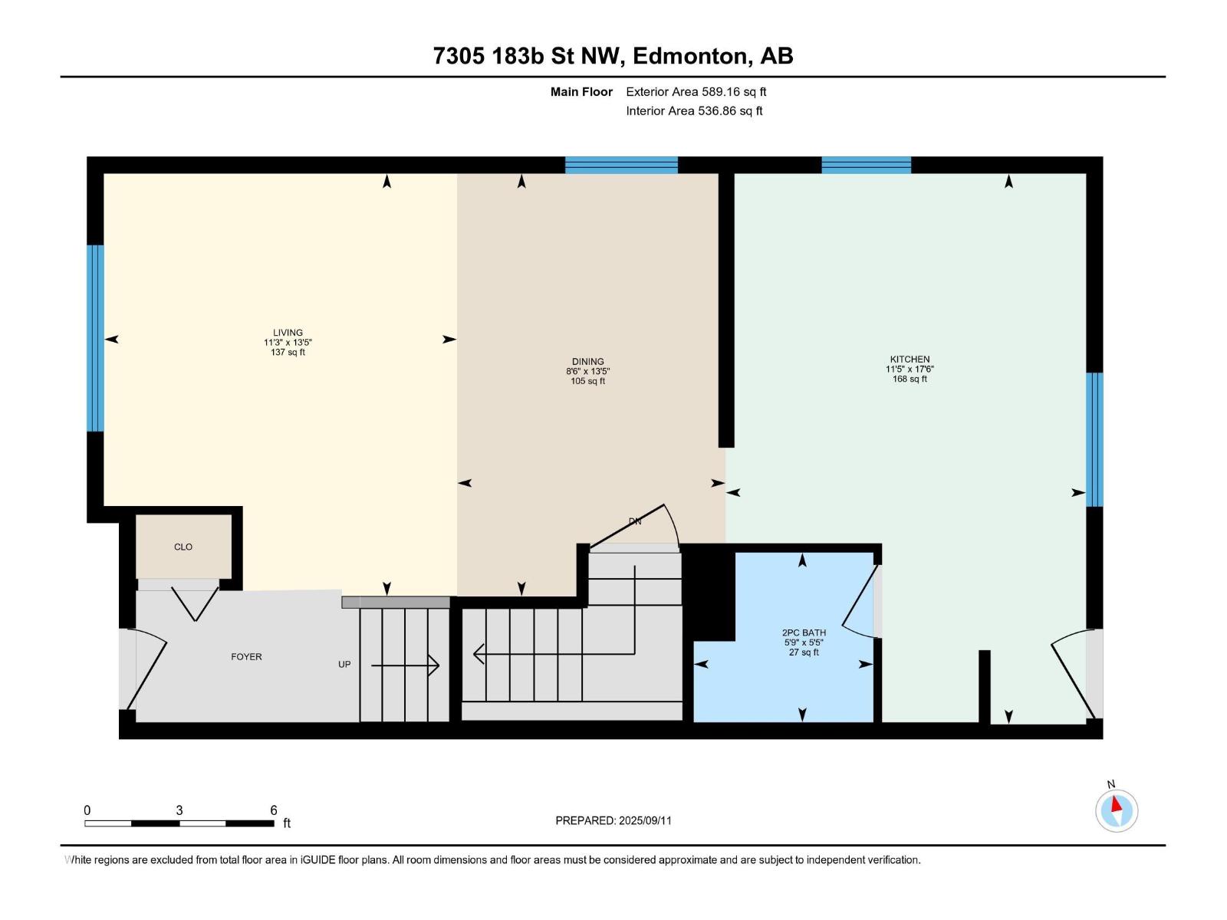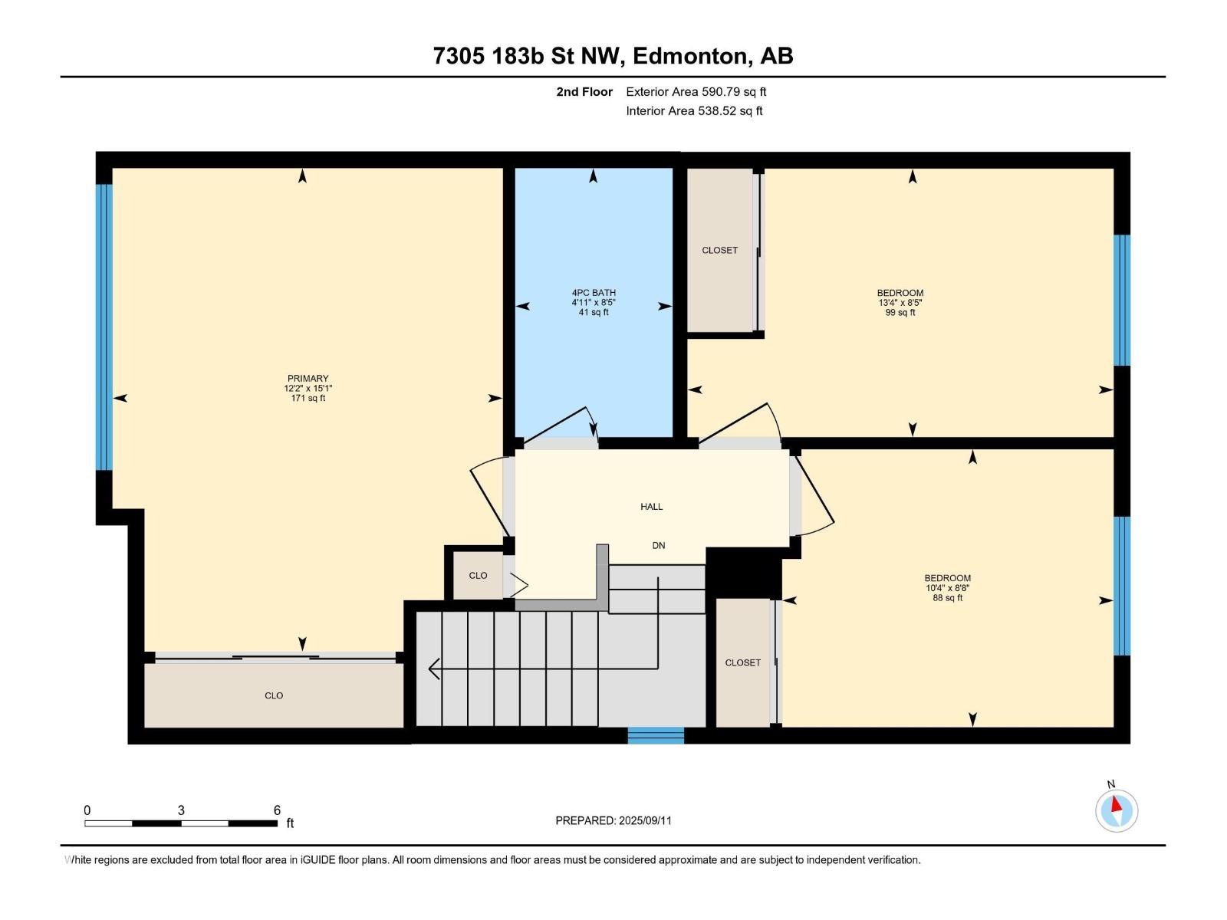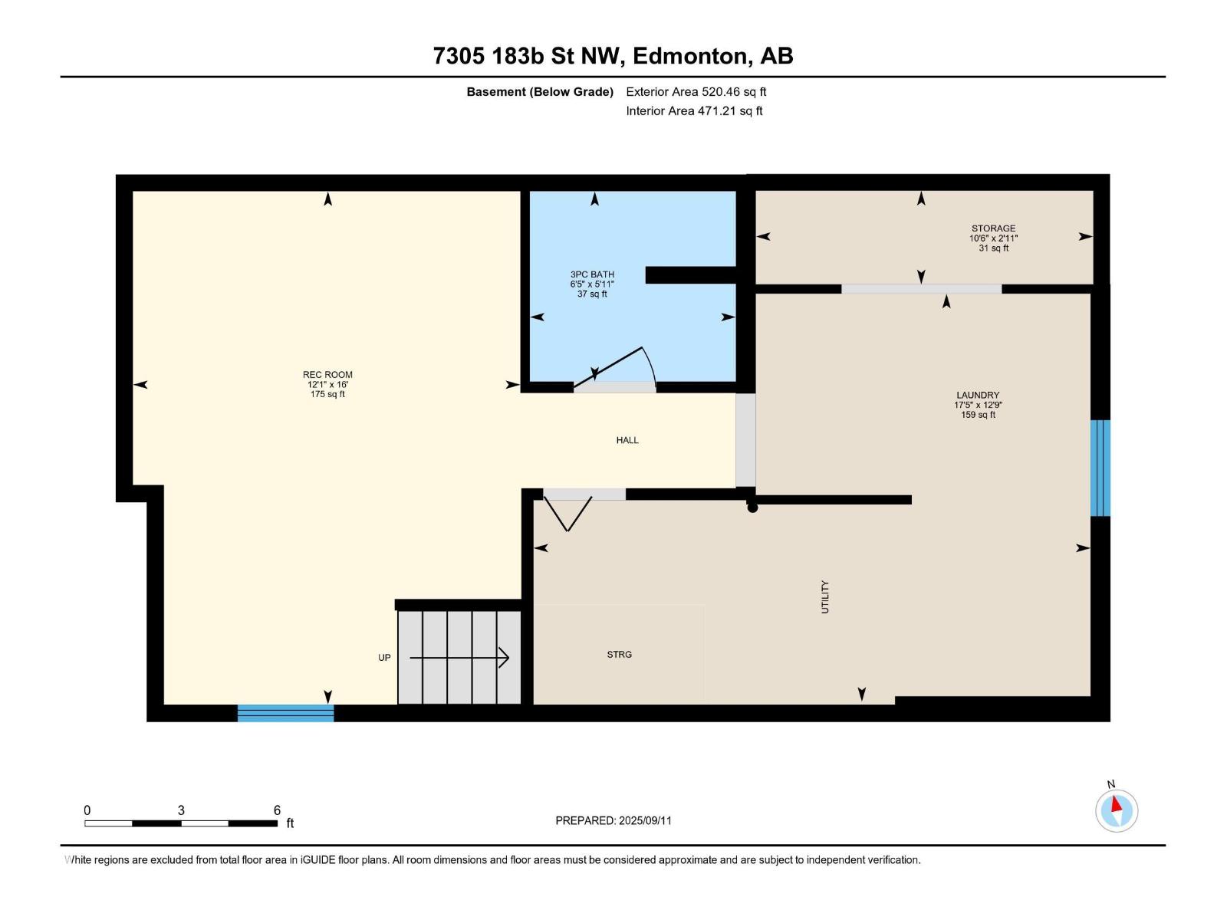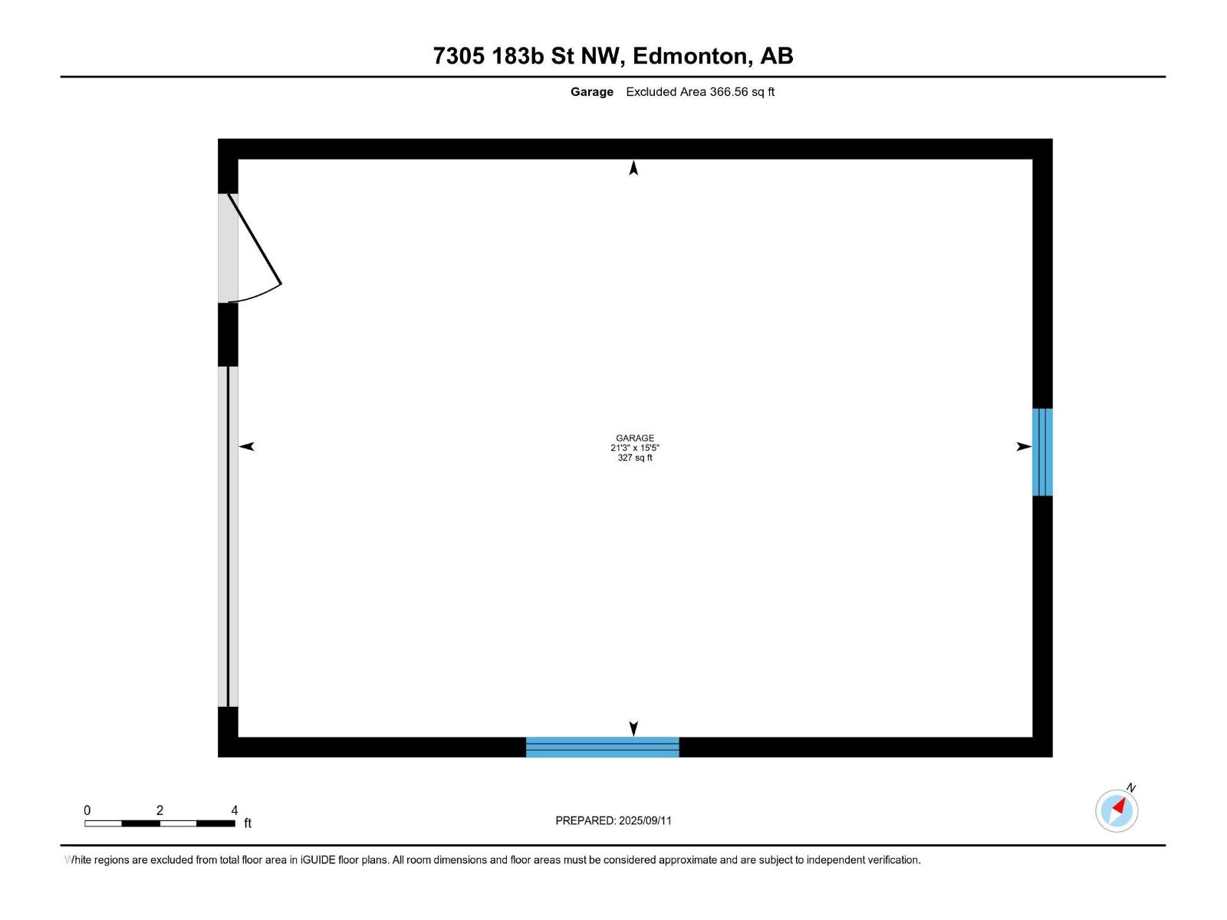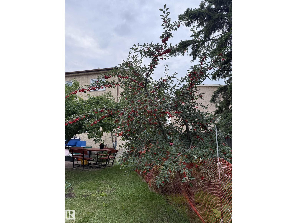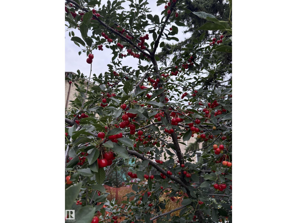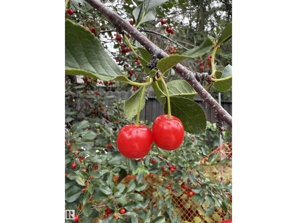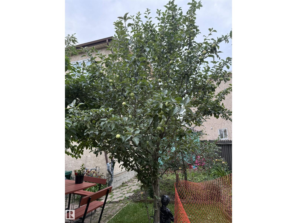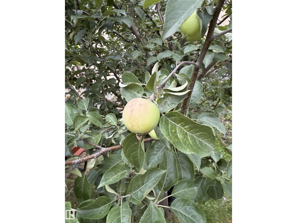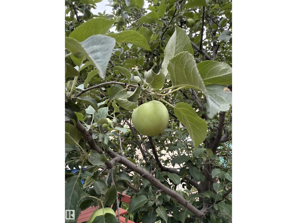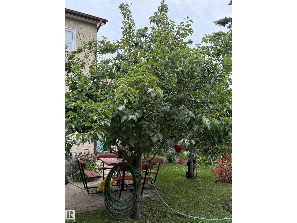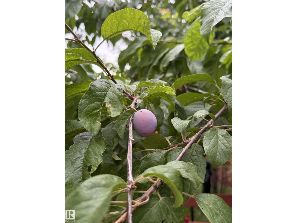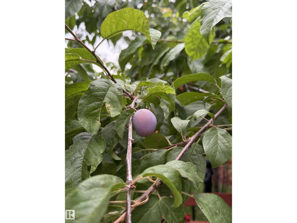3 Bedroom
3 Bathroom
1,180 ft2
Forced Air
$385,000
Welcome to this nearly 1200 sq ft 2 storey home in the desirable Lymburn community. Offering 3 bedrooms, 2 and a half bathrooms, and a finished basement, this property provides excellent space for families. The main floor features a bright living room, a functional kitchen with views of the large backyard, a dining area, and a half bath perfect for guests. Upstairs you will find 3 bedrooms including a generous primary, 2 additional bedrooms along with a full 4 pc bathroom. The finished basement adds an additional 3 pc bath as well as extra living options that could serve as a recreation area, games space, or home office. Situated on an inner corner pie lot, the backyard is a true highlight with mature cherry, apple, and plum trees, offering plenty of room for gardening or entertaining. A single detached garage and RV parking provide great convenience. Close to schools, parks, shopping, and transit with easy access to major routes. Immediate possession makes this move in ready home a fantastic opportunity. (id:63502)
Property Details
|
MLS® Number
|
E4457510 |
|
Property Type
|
Single Family |
|
Neigbourhood
|
Lymburn |
|
Amenities Near By
|
Playground, Public Transit, Schools |
|
Features
|
No Back Lane, No Animal Home, No Smoking Home |
|
Parking Space Total
|
4 |
|
Structure
|
Fire Pit |
Building
|
Bathroom Total
|
3 |
|
Bedrooms Total
|
3 |
|
Appliances
|
Dishwasher, Dryer, Fan, Garage Door Opener, Refrigerator, Stove, Washer, Window Coverings |
|
Basement Development
|
Finished |
|
Basement Type
|
Full (finished) |
|
Constructed Date
|
1982 |
|
Construction Style Attachment
|
Detached |
|
Fire Protection
|
Smoke Detectors |
|
Half Bath Total
|
1 |
|
Heating Type
|
Forced Air |
|
Stories Total
|
2 |
|
Size Interior
|
1,180 Ft2 |
|
Type
|
House |
Parking
Land
|
Acreage
|
No |
|
Fence Type
|
Fence |
|
Land Amenities
|
Playground, Public Transit, Schools |
|
Size Irregular
|
426.58 |
|
Size Total
|
426.58 M2 |
|
Size Total Text
|
426.58 M2 |
Rooms
| Level |
Type |
Length |
Width |
Dimensions |
|
Basement |
Recreation Room |
4.89 m |
3.69 m |
4.89 m x 3.69 m |
|
Basement |
Laundry Room |
3.88 m |
5.3 m |
3.88 m x 5.3 m |
|
Basement |
Storage |
0.89 m |
3.21 m |
0.89 m x 3.21 m |
|
Main Level |
Living Room |
4.1 m |
3.42 m |
4.1 m x 3.42 m |
|
Main Level |
Dining Room |
4.1 m |
2.6 m |
4.1 m x 2.6 m |
|
Main Level |
Kitchen |
5.34 m |
3.49 m |
5.34 m x 3.49 m |
|
Upper Level |
Primary Bedroom |
4.6 m |
3.72 m |
4.6 m x 3.72 m |
|
Upper Level |
Bedroom 2 |
2.56 m |
4.06 m |
2.56 m x 4.06 m |
|
Upper Level |
Bedroom 3 |
2.65 m |
3.16 m |
2.65 m x 3.16 m |
