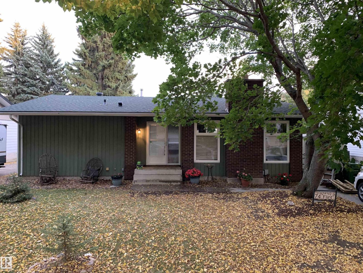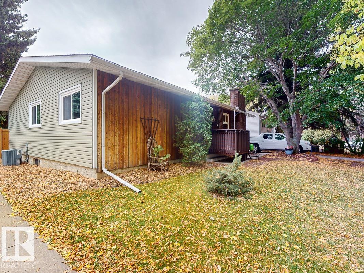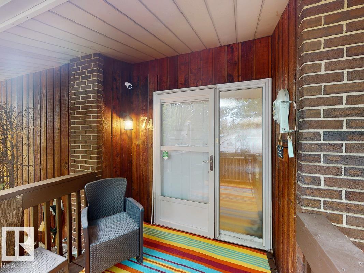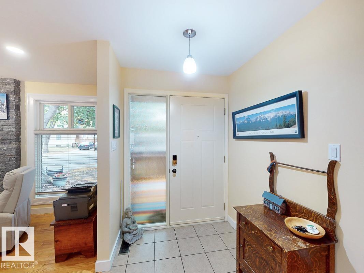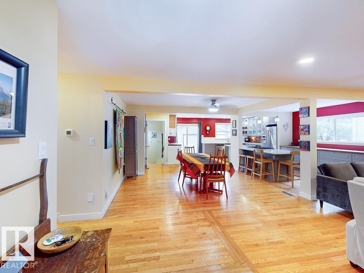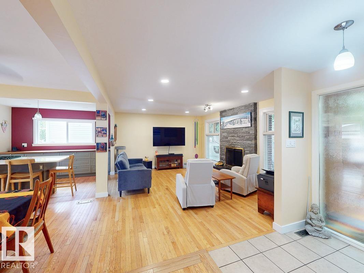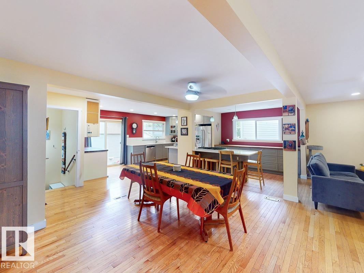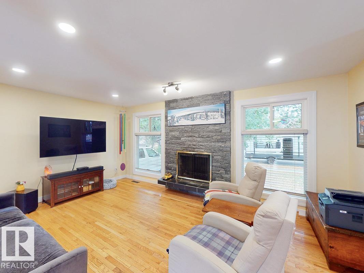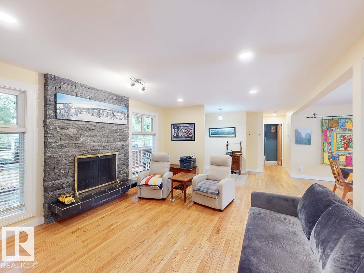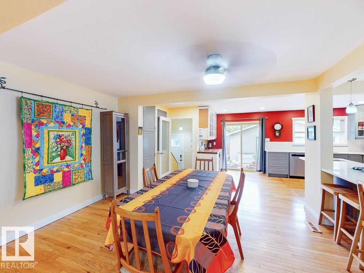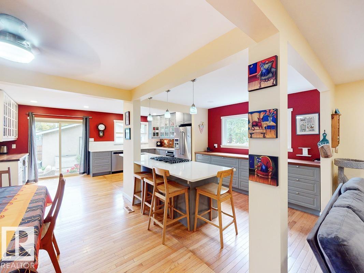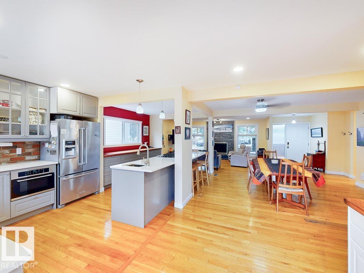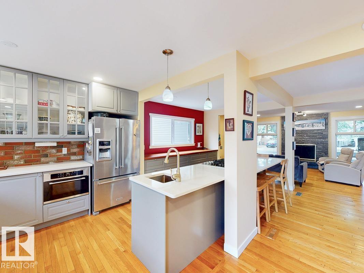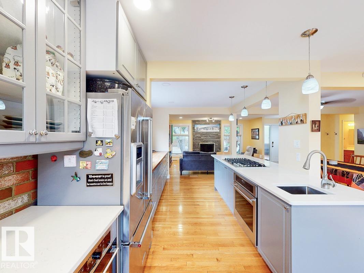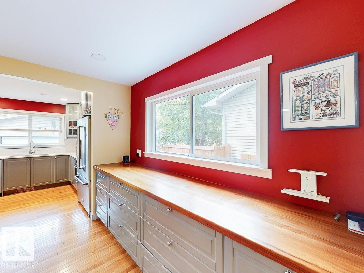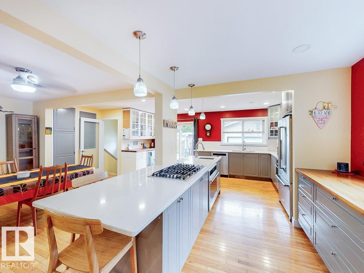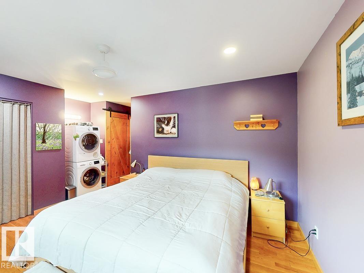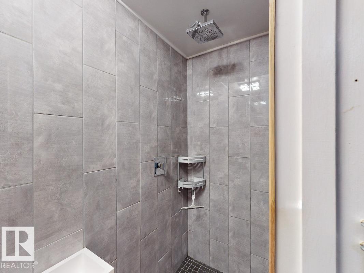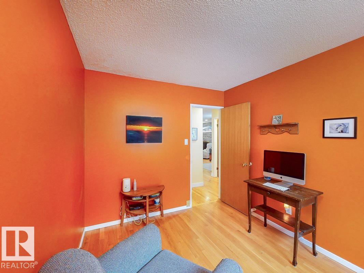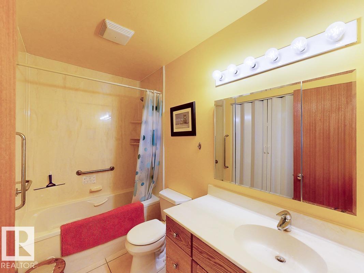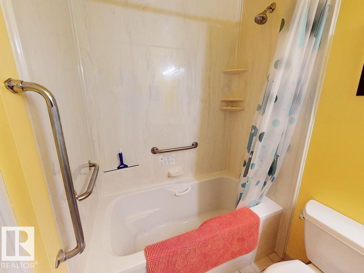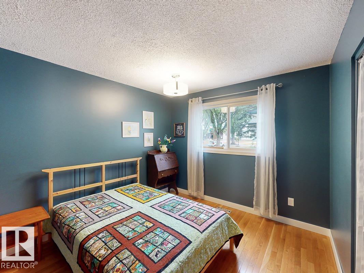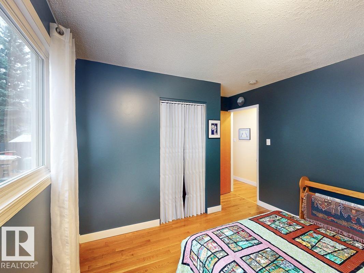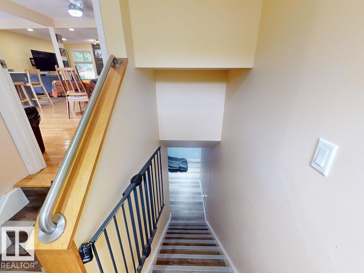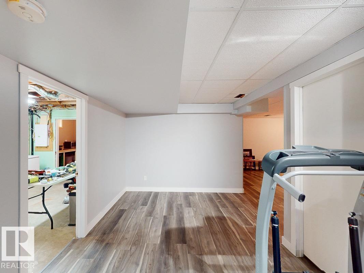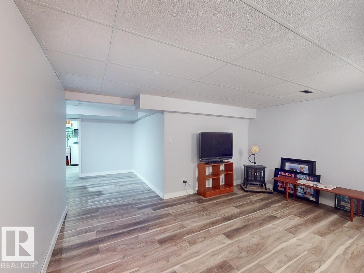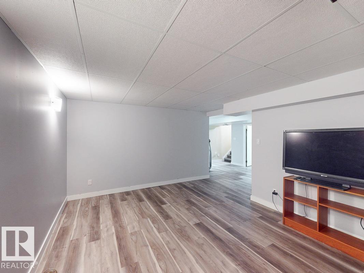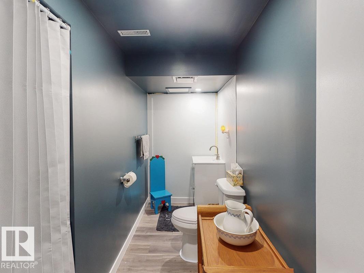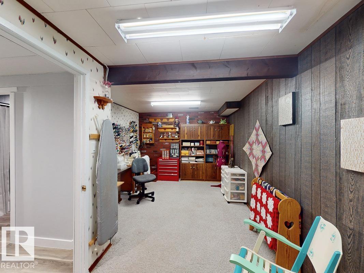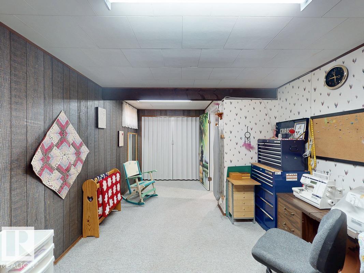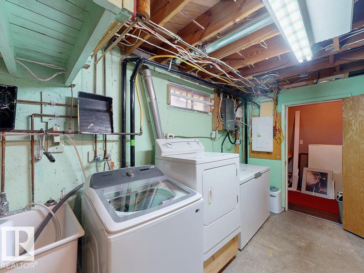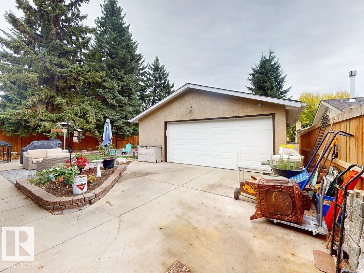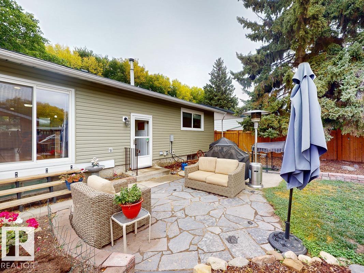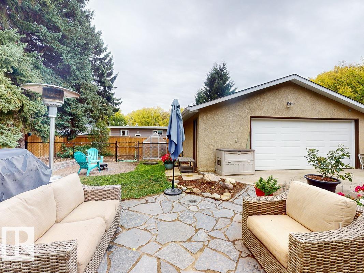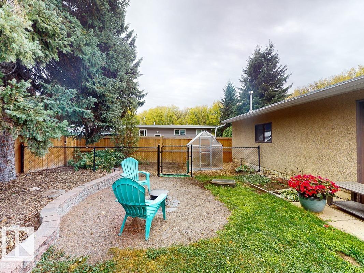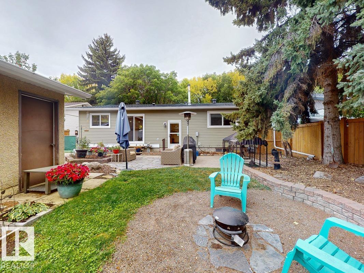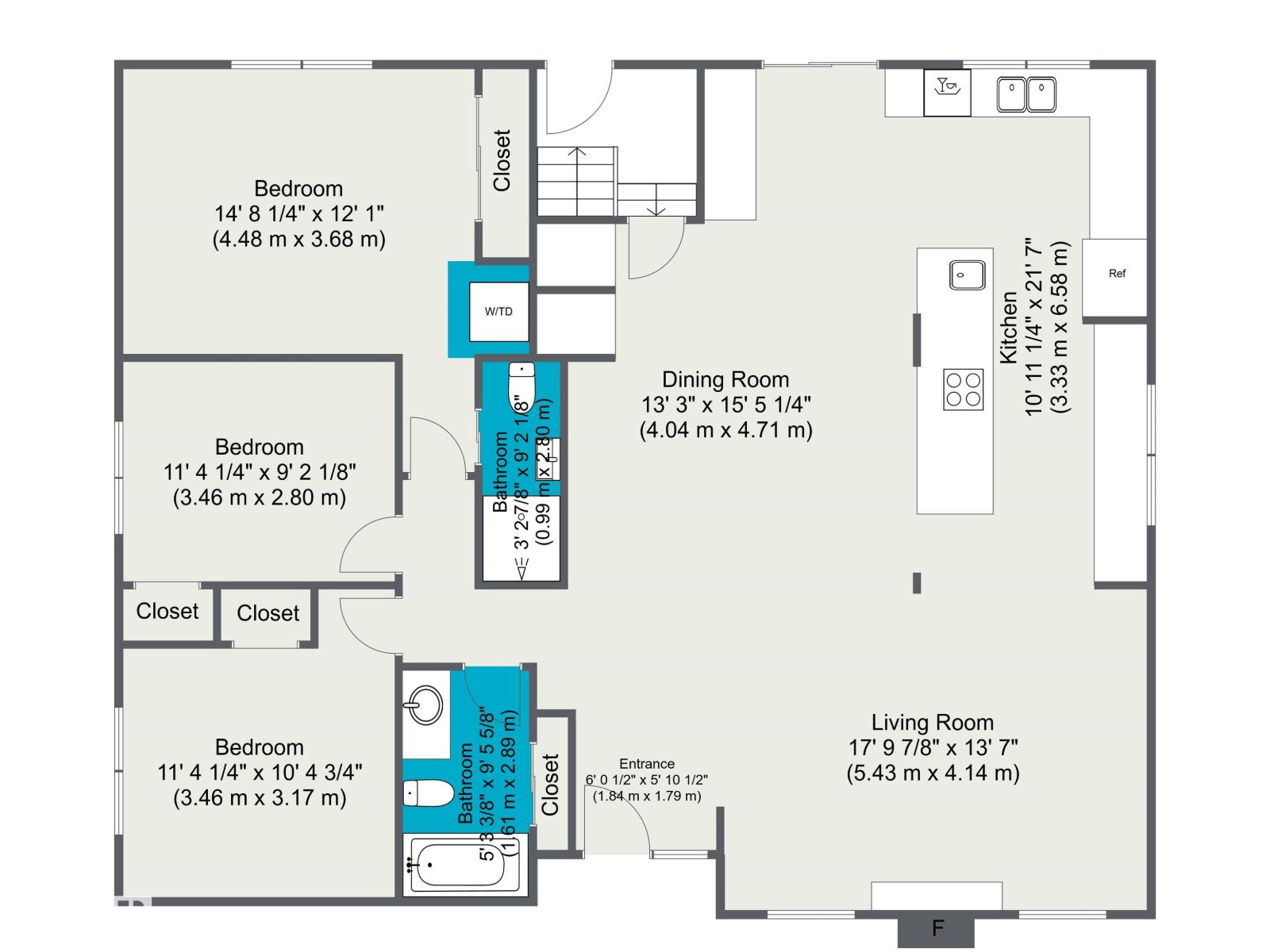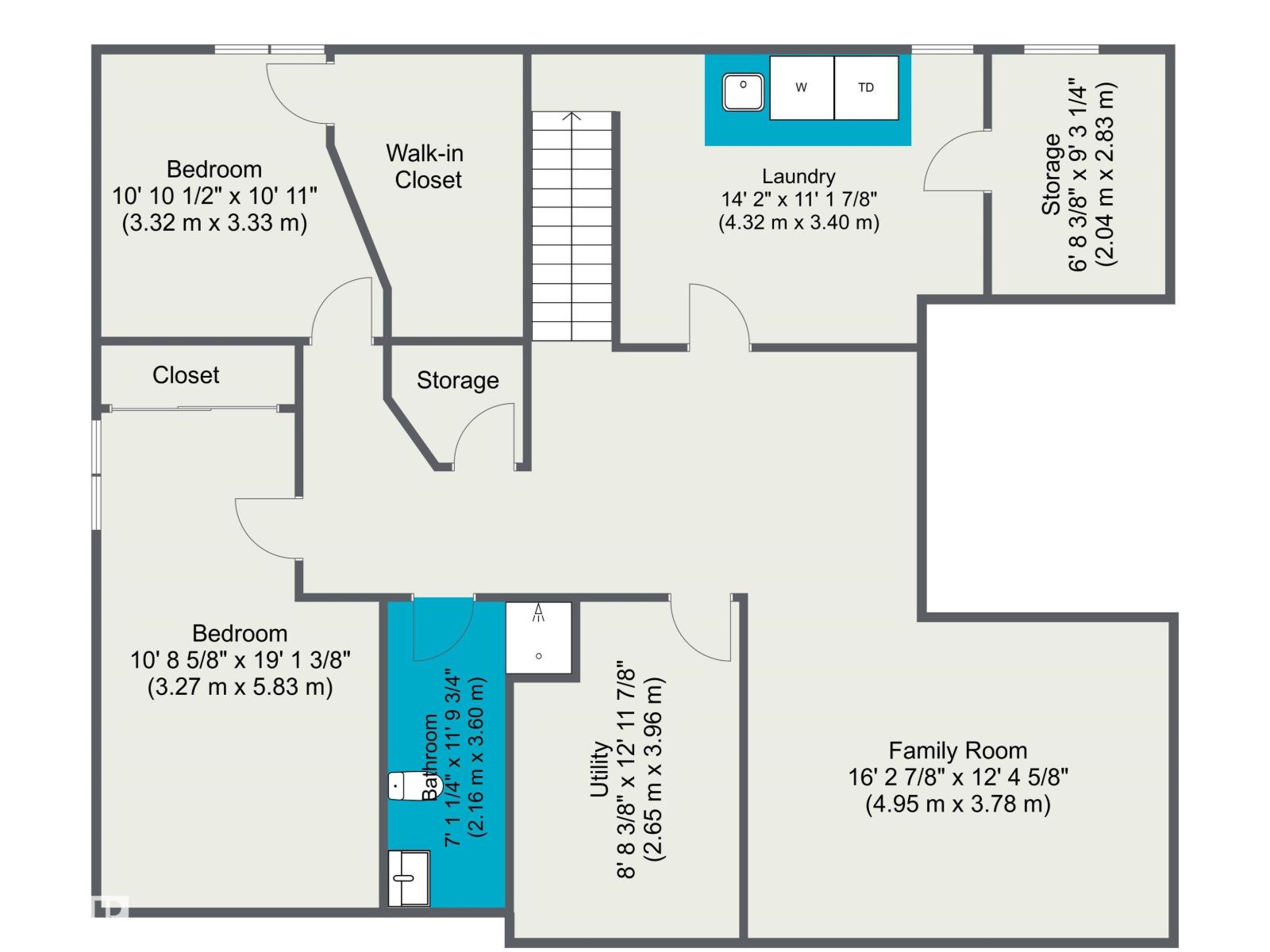3 Bedroom
3 Bathroom
1,436 ft2
Bungalow
Fireplace
Central Air Conditioning
Forced Air
$539,000
Come enjoy this beautiful bungalow in DESIRABLE Forest Lawn. The tree-lined street will captivate you as will this open concept well maintained generational (over 30 years) home. 3 bedrooms, 2 baths up. An incredible kitchen with Jenn-Air downdraft gas cooktop, BI microwave, Kitchen-Aid refrigerator and dishwasher, Monogram BI oven, quartz counter tops, walnut butcher-block service counter, huge island perfect for entertaining. A beautiful beverage bar completes the kitchen. Plenty of space to stretch out in the large open dining and living rooms. Primary bedroom has a 3-piece ensuite as well as a Bosch Euro-style washer and dryer combo. Main bath boasts a Jacuzzi jetted tub. The basement is finished with a large laundry room including another washer and dryer. An oversized double detached garage, firepit, garden, and a lovely slate patio fill out the backyard and await your family. Don't miss out! (id:63502)
Property Details
|
MLS® Number
|
E4460241 |
|
Property Type
|
Single Family |
|
Neigbourhood
|
Forest Lawn (St. Albert) |
|
Amenities Near By
|
Playground, Public Transit, Schools |
|
Features
|
Flat Site, No Smoking Home |
|
Structure
|
Fire Pit |
Building
|
Bathroom Total
|
3 |
|
Bedrooms Total
|
3 |
|
Amenities
|
Vinyl Windows |
|
Appliances
|
Dishwasher, Dryer, Washer/dryer Combo, Fan, Freezer, Garage Door Opener Remote(s), Garage Door Opener, Oven - Built-in, Microwave, Refrigerator, Stove, Central Vacuum, Washer, Window Coverings |
|
Architectural Style
|
Bungalow |
|
Basement Development
|
Finished |
|
Basement Type
|
Full (finished) |
|
Constructed Date
|
1973 |
|
Construction Style Attachment
|
Detached |
|
Cooling Type
|
Central Air Conditioning |
|
Fire Protection
|
Smoke Detectors |
|
Fireplace Fuel
|
Wood |
|
Fireplace Present
|
Yes |
|
Fireplace Type
|
Unknown |
|
Half Bath Total
|
1 |
|
Heating Type
|
Forced Air |
|
Stories Total
|
1 |
|
Size Interior
|
1,436 Ft2 |
|
Type
|
House |
Parking
Land
|
Acreage
|
No |
|
Fence Type
|
Fence |
|
Land Amenities
|
Playground, Public Transit, Schools |
Rooms
| Level |
Type |
Length |
Width |
Dimensions |
|
Basement |
Family Room |
4.95 m |
3.78 m |
4.95 m x 3.78 m |
|
Main Level |
Living Room |
5.43 m |
4.14 m |
5.43 m x 4.14 m |
|
Main Level |
Dining Room |
4.04 m |
4.71 m |
4.04 m x 4.71 m |
|
Main Level |
Kitchen |
3.33 m |
6.58 m |
3.33 m x 6.58 m |
|
Main Level |
Primary Bedroom |
4.48 m |
3.68 m |
4.48 m x 3.68 m |
|
Main Level |
Bedroom 2 |
3.46 m |
2.8 m |
3.46 m x 2.8 m |
|
Main Level |
Bedroom 3 |
3.46 m |
3.17 m |
3.46 m x 3.17 m |
