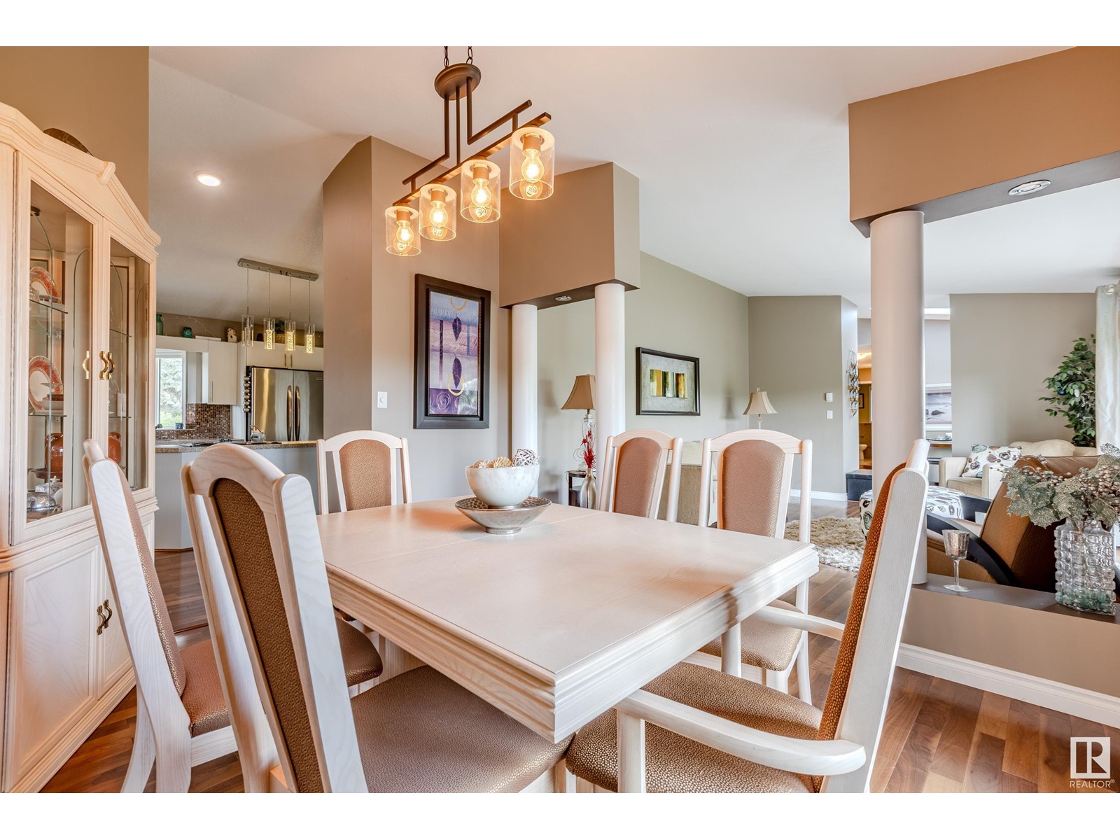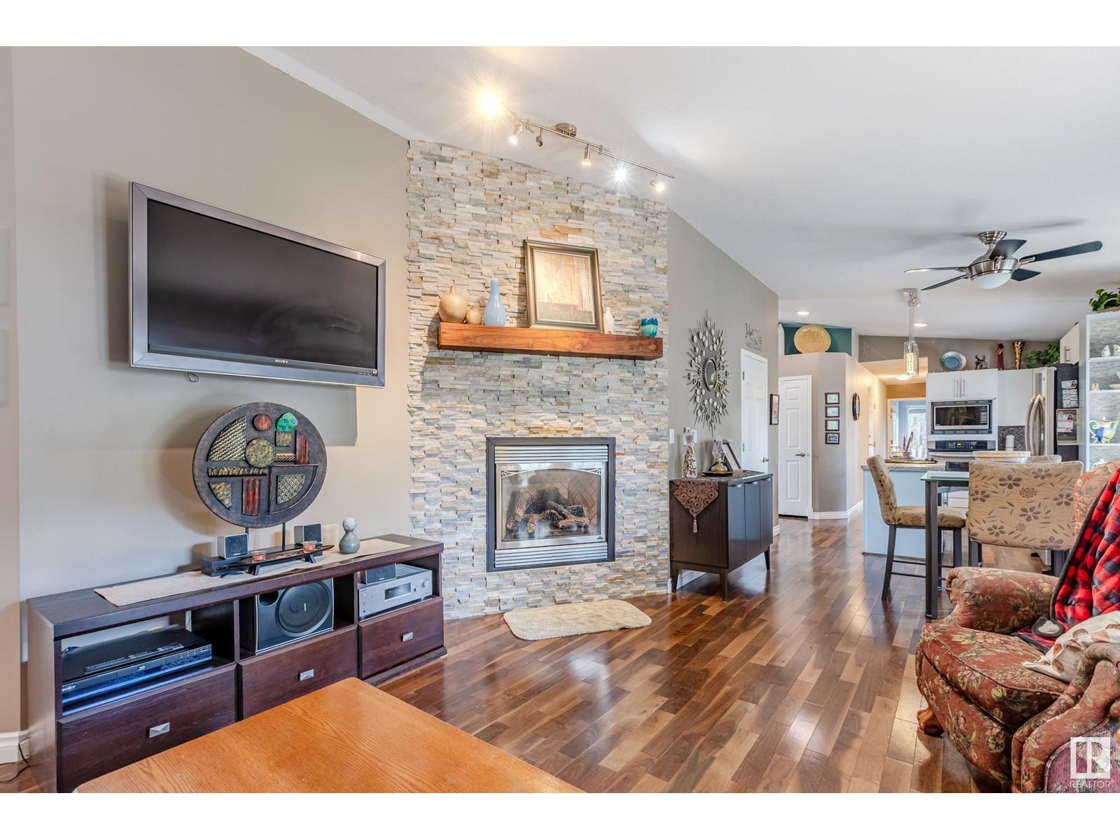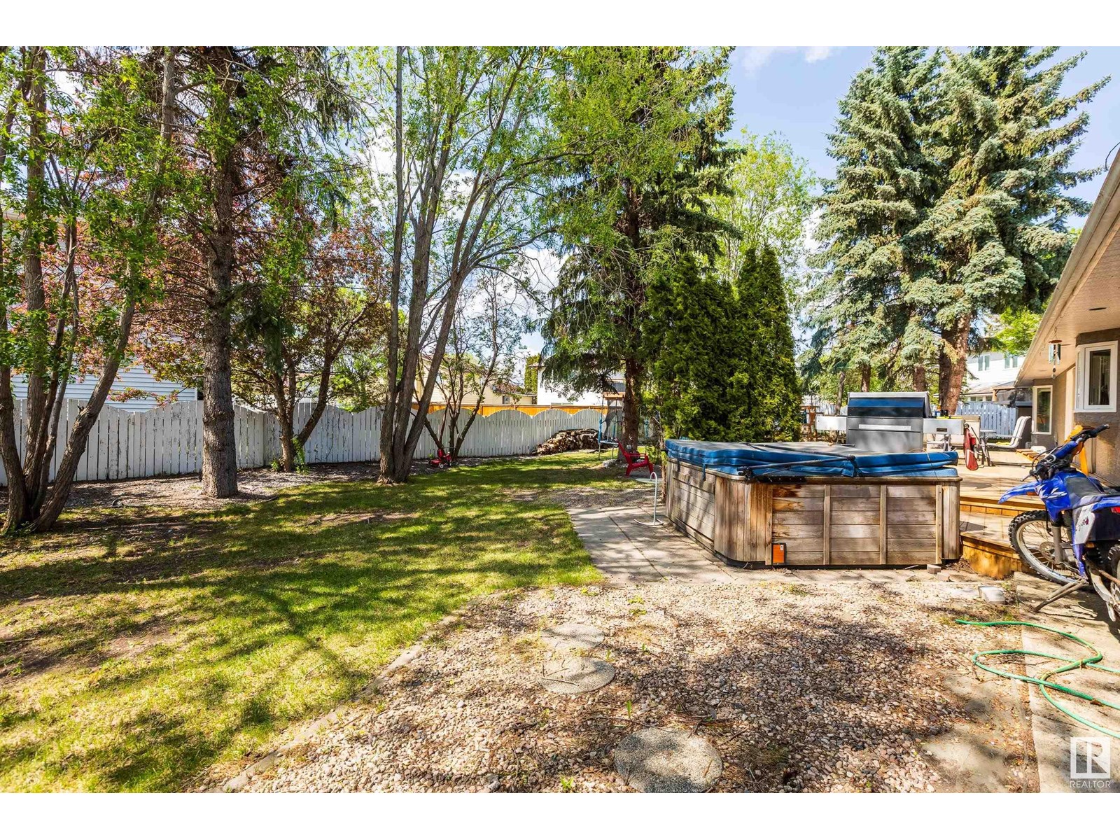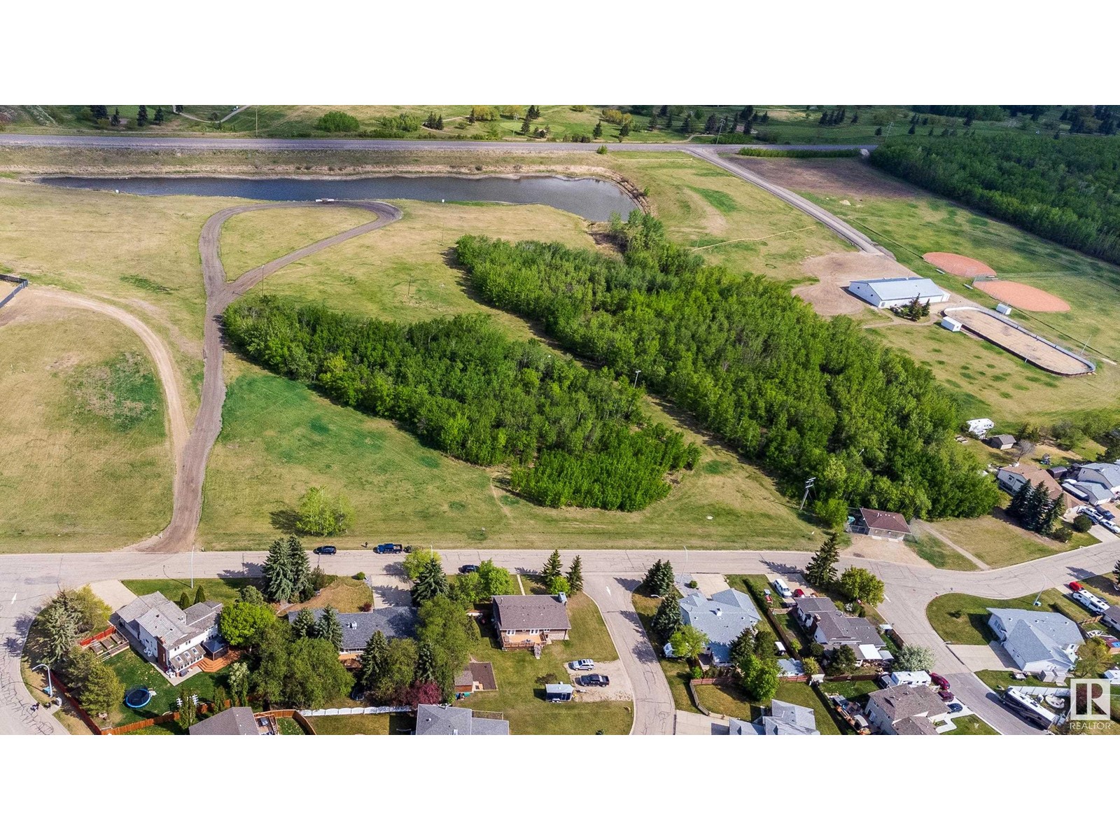74 Mill Rd Cardiff, Alberta T8R 1N8
$525,000
This 3 bedroom, 3 bathroom executive bungalow is situated on a 0.26 ACRE lot in CARDIFF with an open field right across the road. This property has been beautifully renovated with all top of line finishing: granite counter-tops, engineered hardwood, Hunter Douglas blinds, and a stunning stone feature wall with a built in fireplace. The main bath has a tiled walk in shower with body jets and the master en-suite is complete with a soaker tub. This property shows a 10/10 and to boot has a triple attached heated garage, space for RV parking, & New shingles! The mature yard is HUGE with a hot tub right off the enormous NEW DECK leading to your cozy fire pit area for entertaining. CARDIFF has a lot to offer with a golf course, large community park with picinc area's, private fishing and friendly neighbours..only minutes from the town of Morinville and close to the military base. (id:61585)
Property Details
| MLS® Number | E4437559 |
| Property Type | Single Family |
| Neigbourhood | Cardiff |
| Amenities Near By | Golf Course, Playground |
| Community Features | Fishing |
| Parking Space Total | 3 |
| Structure | Deck |
| Water Front Type | Waterfront On Pond |
Building
| Bathroom Total | 3 |
| Bedrooms Total | 3 |
| Appliances | Dishwasher, Dryer, Fan, Furniture, Microwave Range Hood Combo, Oven - Built-in, Refrigerator, Storage Shed, Stove, Washer, Window Coverings |
| Architectural Style | Bungalow |
| Basement Type | None |
| Constructed Date | 1991 |
| Construction Style Attachment | Detached |
| Cooling Type | Window Air Conditioner |
| Fireplace Fuel | Gas |
| Fireplace Present | Yes |
| Fireplace Type | Unknown |
| Heating Type | Hot Water Radiator Heat, In Floor Heating |
| Stories Total | 1 |
| Size Interior | 2,041 Ft2 |
| Type | House |
Parking
| Heated Garage | |
| R V | |
| Attached Garage |
Land
| Acreage | No |
| Land Amenities | Golf Course, Playground |
Rooms
| Level | Type | Length | Width | Dimensions |
|---|---|---|---|---|
| Main Level | Living Room | 4.77 m | 3.88 m | 4.77 m x 3.88 m |
| Main Level | Dining Room | 3.86 m | 3.18 m | 3.86 m x 3.18 m |
| Main Level | Kitchen | 3.94 m | 3.48 m | 3.94 m x 3.48 m |
| Main Level | Family Room | 4.21 m | 5.07 m | 4.21 m x 5.07 m |
| Main Level | Primary Bedroom | 4.38 m | 4 m | 4.38 m x 4 m |
| Main Level | Bedroom 2 | 3.17 m | 3.67 m | 3.17 m x 3.67 m |
| Main Level | Bedroom 3 | 3.68 m | 2.99 m | 3.68 m x 2.99 m |
| Main Level | Laundry Room | Measurements not available |
Contact Us
Contact us for more information
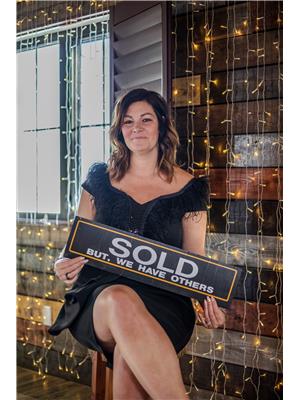
Ashley L. Moore
Associate
(780) 460-9694
www.ashleymoore.ca/
110-5 Giroux Rd
St Albert, Alberta T8N 6J8
(780) 460-8558
(780) 460-9694
masters.c21.ca/






