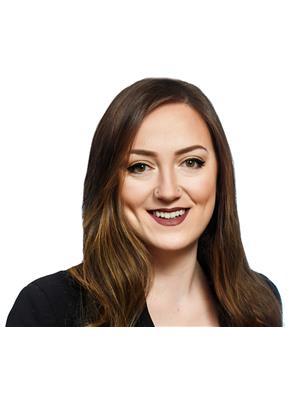7404 15a Av Sw Sw Edmonton, Alberta T6X 0E1
$510,000
Pristine, well-kept 2-storey in Summerside! Located on a quiet street in the heart of the neighborhood, with year-round access to Summerside’s lake, private beach club and rec facilities. Stepping inside, you’ll find a smart open-concept layout and 9ft ceilings, plus modern finishes and tons of pride of ownership throughout. The living room is open and sunny, with large windows overlooking a private front porch. The dining room is perfect for entertaining, and the kitchen offers full-height cabinets and a large island, plus stainless appliances and granite countertops. A half bath completes the main floor. Upstairs you’ll find 3 spacious bedrooms, including a comfortable primary with a walk-in closet and a full ensuite. The upper level also offers a second full bath and laundry. The basement is professionally finished with a 4th bedroom, full bath and a large family room with a built-in wet bar. Other features include air conditioning, a private back yard with a raised deck and a double detached garage. (id:61585)
Property Details
| MLS® Number | E4445870 |
| Property Type | Single Family |
| Neigbourhood | Summerside |
| Amenities Near By | Playground, Public Transit, Schools, Shopping |
| Features | See Remarks, Lane, No Smoking Home |
| Structure | Deck |
Building
| Bathroom Total | 4 |
| Bedrooms Total | 4 |
| Amenities | Ceiling - 9ft |
| Appliances | Dishwasher, Dryer, Garage Door Opener Remote(s), Garage Door Opener, Microwave Range Hood Combo, Refrigerator, Stove, Washer, Wine Fridge, See Remarks |
| Basement Development | Finished |
| Basement Type | Full (finished) |
| Constructed Date | 2010 |
| Construction Style Attachment | Detached |
| Cooling Type | Central Air Conditioning |
| Half Bath Total | 1 |
| Heating Type | Forced Air |
| Stories Total | 2 |
| Size Interior | 1,480 Ft2 |
| Type | House |
Parking
| Detached Garage |
Land
| Acreage | No |
| Land Amenities | Playground, Public Transit, Schools, Shopping |
| Size Irregular | 304.46 |
| Size Total | 304.46 M2 |
| Size Total Text | 304.46 M2 |
Rooms
| Level | Type | Length | Width | Dimensions |
|---|---|---|---|---|
| Basement | Family Room | 5.44 m | 4.64 m | 5.44 m x 4.64 m |
| Basement | Bedroom 4 | 2.72 m | 3.56 m | 2.72 m x 3.56 m |
| Lower Level | Utility Room | 2.62 m | 3.74 m | 2.62 m x 3.74 m |
| Main Level | Living Room | 4.56 m | 4.41 m | 4.56 m x 4.41 m |
| Main Level | Dining Room | 4.22 m | 3.84 m | 4.22 m x 3.84 m |
| Main Level | Kitchen | 3.89 m | 3 m | 3.89 m x 3 m |
| Upper Level | Primary Bedroom | 3.83 m | 4.41 m | 3.83 m x 4.41 m |
| Upper Level | Bedroom 2 | 3.98 m | 3.23 m | 3.98 m x 3.23 m |
| Upper Level | Bedroom 3 | 3.44 m | 2.75 m | 3.44 m x 2.75 m |
Contact Us
Contact us for more information

Brad P. Bosker
Associate
(780) 431-1277
schmidtrealtygroup.com/our-people/brad-bosker/
twitter.com/Schmidt_Realty
www.facebook.com/SchmidtRealtyGroup/
www.linkedin.com/in/brad-bosker-1a897886/
4736 99 St Nw
Edmonton, Alberta T6E 5H5
(780) 437-2030
(780) 431-1277

Elysia D. Vledder
Associate
(780) 431-1277
schmidtrealtygroup.com/
ca.linkedin.com/in/ellyvledder
4736 99 St Nw
Edmonton, Alberta T6E 5H5
(780) 437-2030
(780) 431-1277











































