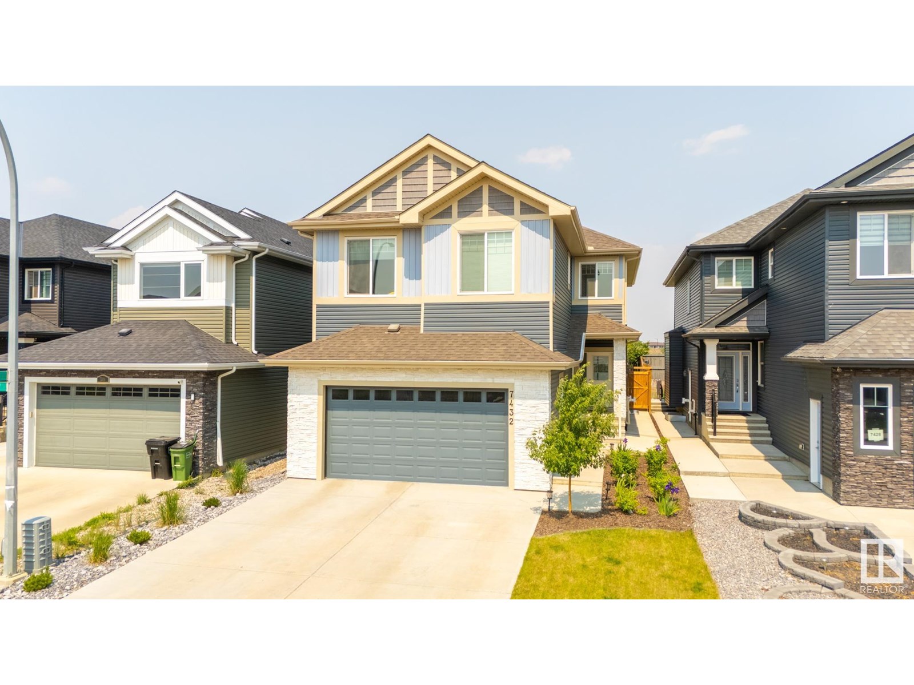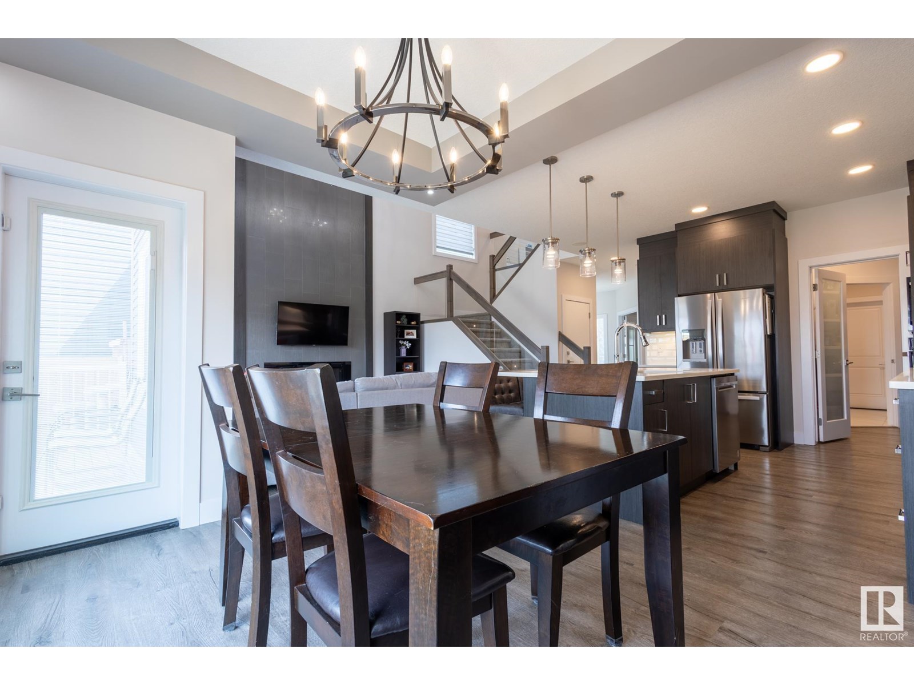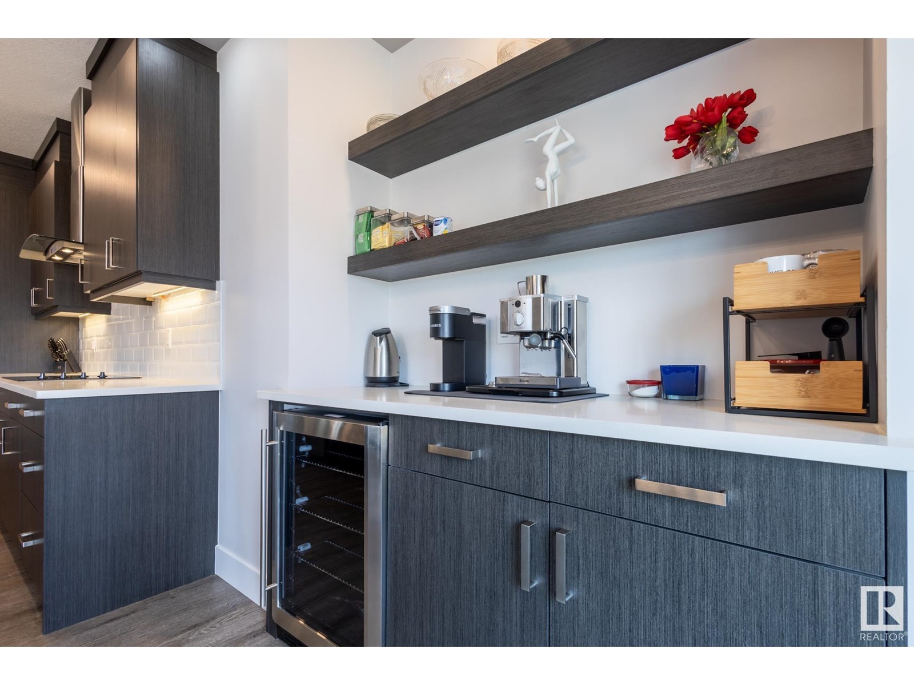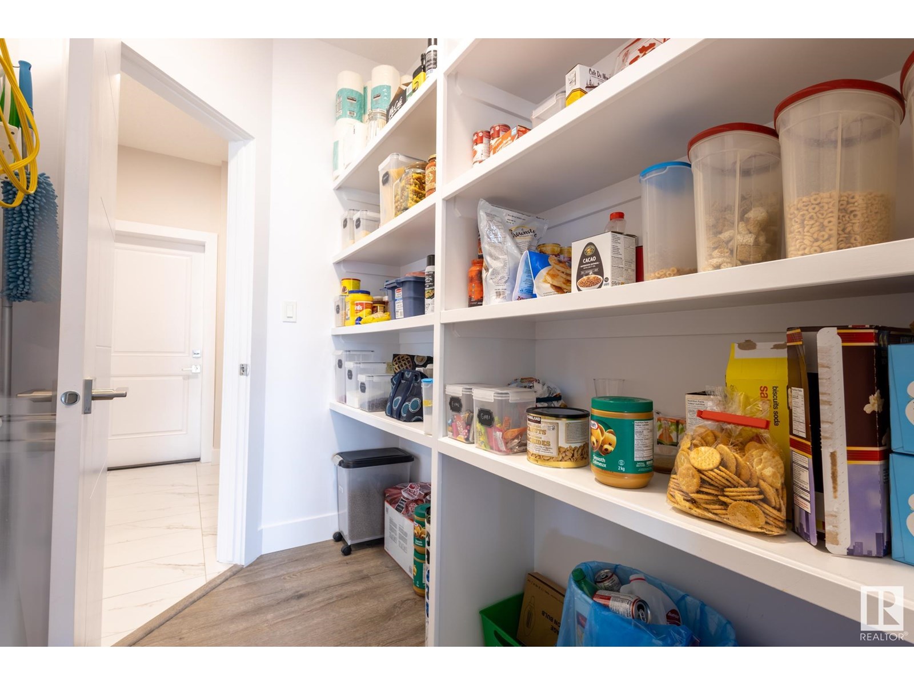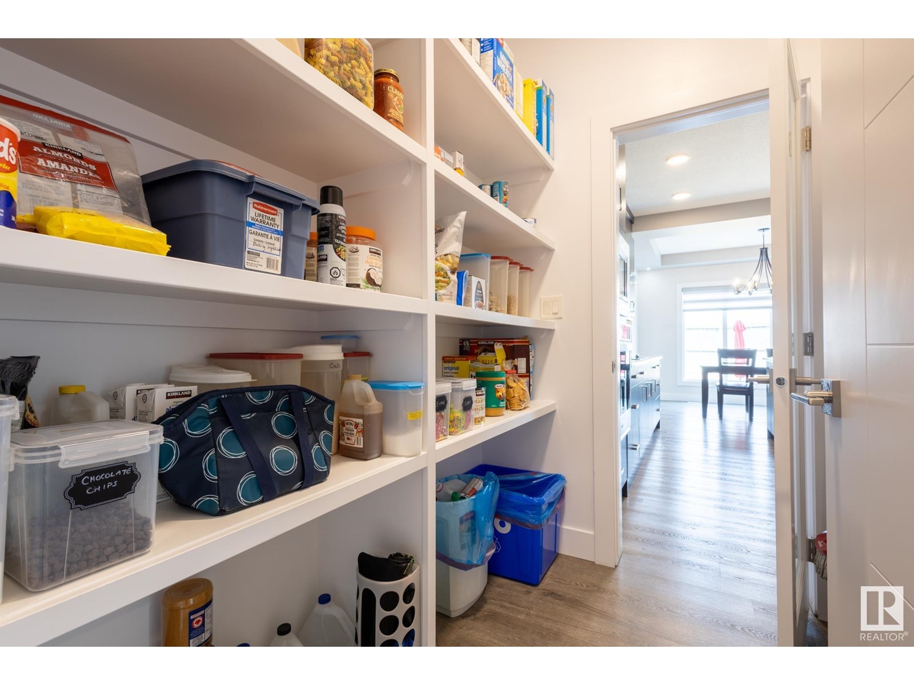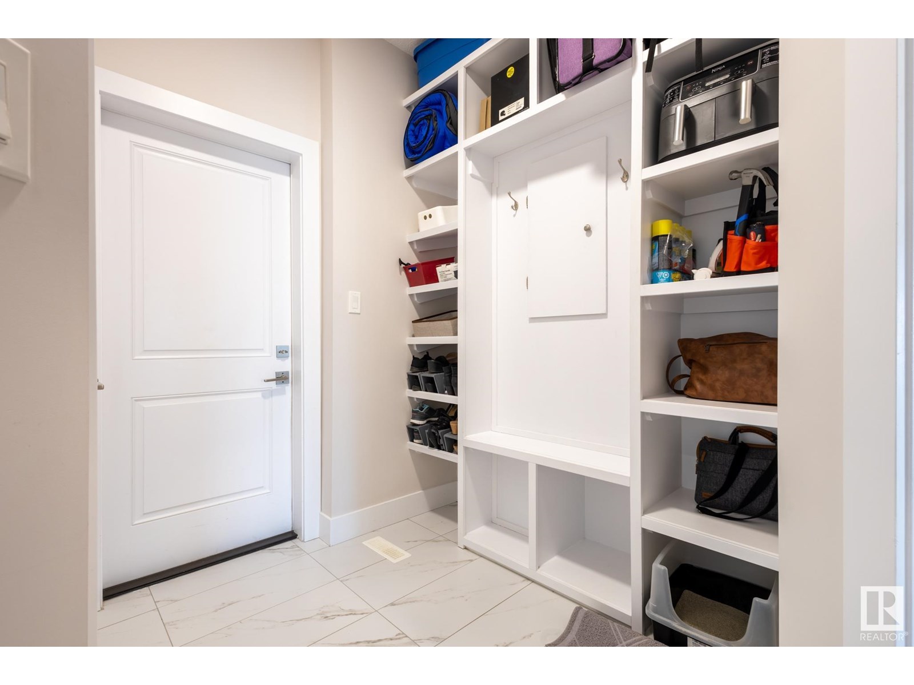7432 174 Av Nw Edmonton, Alberta T5Z 0J7
$749,900
Welcome to Schonsee! This exceptional custom-built home is designed for large families or multigenerational living, offering a spacious 4-bedroom layout plus a LEGAL 2-BEDROOM BASEMENT SUITE. The main floor welcomes you with a bright office and convenient powder room, leading into an expansive open-concept living area. The kitchen boasts a large island perfect for family gatherings, a dining room that comfortably seats eight, and a living room that fits even the largest sectional. Upstairs, you’ll find a bonus room, a roomy laundry area, a full bathroom, and three generously sized bedrooms. The private primary suite features a walk-in closet and a luxurious 5-piece ensuite. The legal basement suite is a fantastic addition, complete with a full kitchen, living room, 4-piece bathroom, and two bedrooms. Step outside to enjoy the landscaped backyard, complete with a deck, patio, and greenspace. With a double attached garage and proximity to schools, shopping, transit, and the Henday, this home is a must-see! (id:61585)
Property Details
| MLS® Number | E4441867 |
| Property Type | Single Family |
| Neigbourhood | Schonsee |
| Amenities Near By | Playground, Public Transit, Schools, Shopping |
| Features | No Back Lane, Exterior Walls- 2x6", No Smoking Home |
| Parking Space Total | 4 |
| Structure | Deck |
Building
| Bathroom Total | 4 |
| Bedrooms Total | 6 |
| Amenities | Ceiling - 9ft, Vinyl Windows |
| Appliances | Garage Door Opener Remote(s), Garage Door Opener, Hood Fan, Microwave Range Hood Combo, Oven - Built-in, Stove, Window Coverings, Wine Fridge, Dryer, Refrigerator, Two Washers, Dishwasher |
| Basement Development | Finished |
| Basement Features | Suite |
| Basement Type | Full (finished) |
| Constructed Date | 2020 |
| Construction Style Attachment | Detached |
| Fire Protection | Smoke Detectors |
| Half Bath Total | 1 |
| Heating Type | Forced Air |
| Stories Total | 2 |
| Size Interior | 2,353 Ft2 |
| Type | House |
Parking
| Attached Garage |
Land
| Acreage | No |
| Fence Type | Fence |
| Land Amenities | Playground, Public Transit, Schools, Shopping |
| Size Irregular | 396.81 |
| Size Total | 396.81 M2 |
| Size Total Text | 396.81 M2 |
Rooms
| Level | Type | Length | Width | Dimensions |
|---|---|---|---|---|
| Lower Level | Bedroom 5 | 4.12 m | 3.87 m | 4.12 m x 3.87 m |
| Lower Level | Bedroom 6 | 3.09 m | 2.62 m | 3.09 m x 2.62 m |
| Main Level | Living Room | 4.41 m | 3.96 m | 4.41 m x 3.96 m |
| Main Level | Dining Room | 4.17 m | 2.58 m | 4.17 m x 2.58 m |
| Main Level | Kitchen | 4.38 m | 4.31 m | 4.38 m x 4.31 m |
| Main Level | Office | 3.02 m | 2.71 m | 3.02 m x 2.71 m |
| Upper Level | Primary Bedroom | 5.79 m | 4.28 m | 5.79 m x 4.28 m |
| Upper Level | Bedroom 2 | 4.04 m | 3.17 m | 4.04 m x 3.17 m |
| Upper Level | Bedroom 3 | 3.7 m | 3.05 m | 3.7 m x 3.05 m |
| Upper Level | Bedroom 4 | 3.34 m | 3.05 m | 3.34 m x 3.05 m |
| Upper Level | Bonus Room | 4.45 m | 3.98 m | 4.45 m x 3.98 m |
Contact Us
Contact us for more information

Travis D. Ball
Associate
www.ontheballrealestate.com/
twitter.com/TravisYegRE
www.facebook.com/Travis.D.Ball
www.linkedin.com/in/travisdball/
9919 149 St Nw
Edmonton, Alberta T5P 1K7
(780) 760-6424
