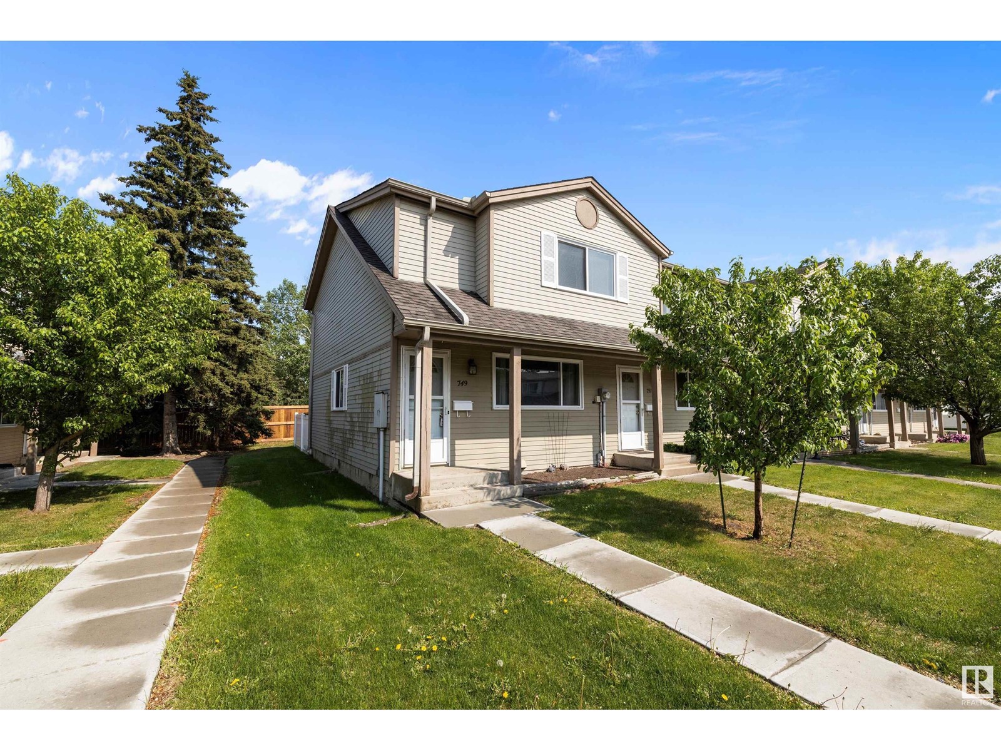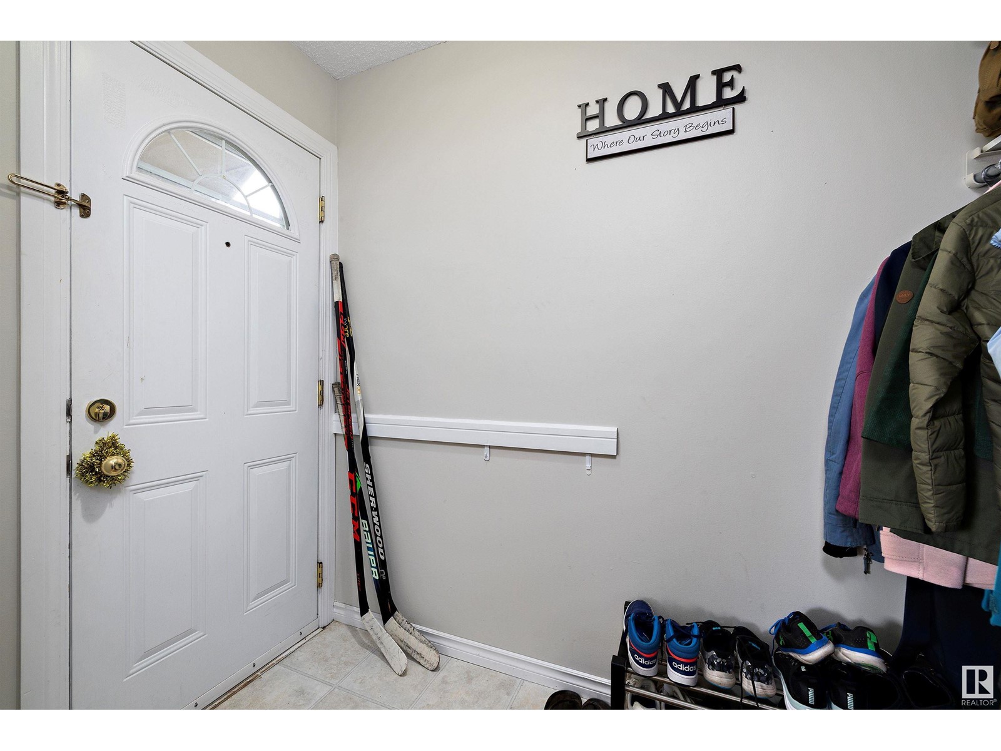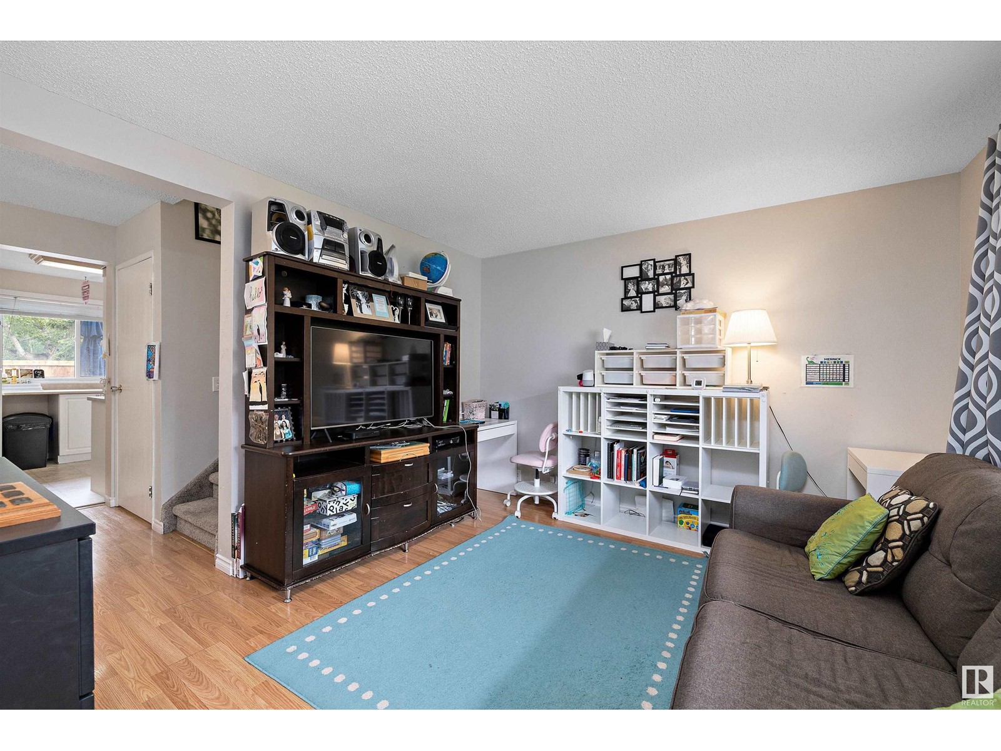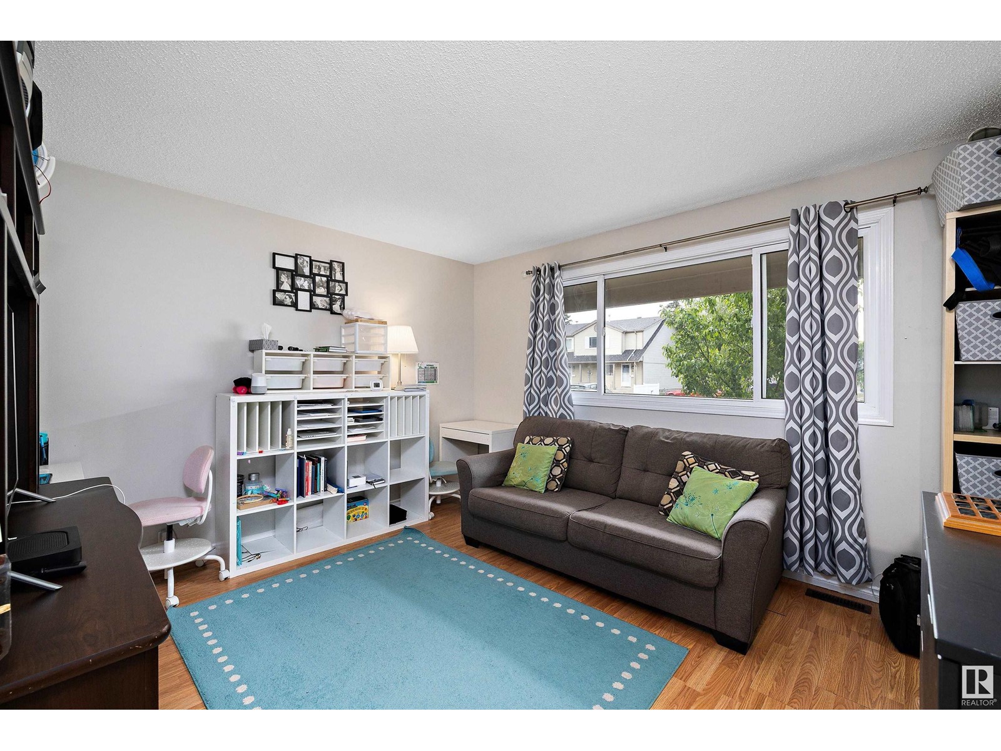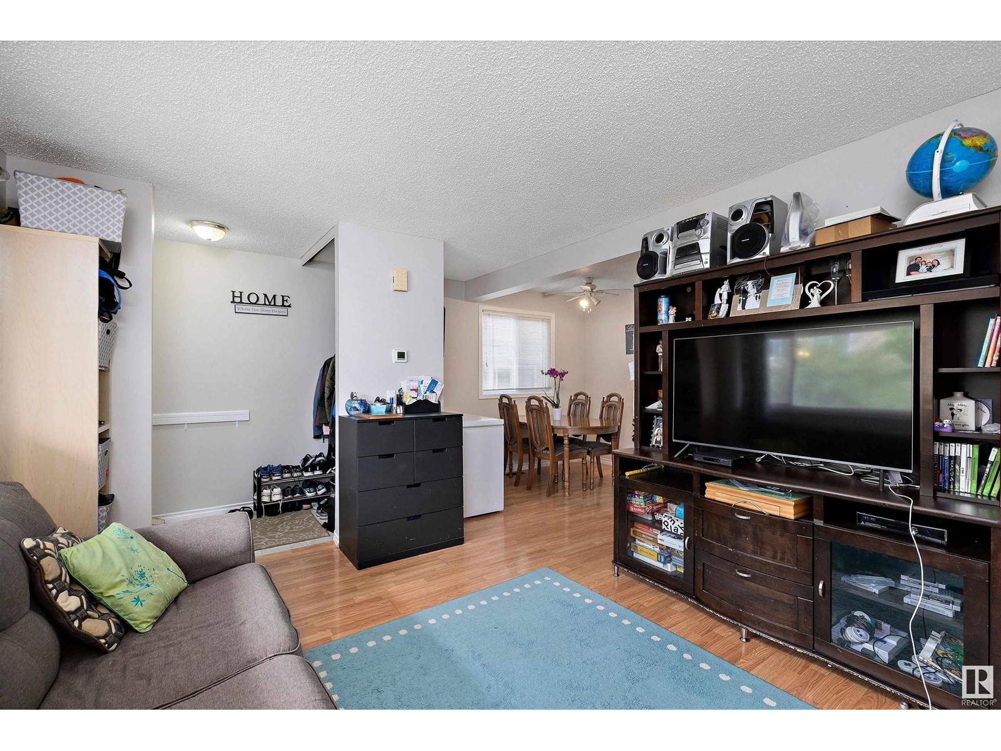749 Village Dr Sherwood Park, Alberta T8A 4H9
$294,900Maintenance, Exterior Maintenance, Insurance, Other, See Remarks, Property Management
$393.09 Monthly
Maintenance, Exterior Maintenance, Insurance, Other, See Remarks, Property Management
$393.09 MonthlyFantastic starter home or investment property! This well-kept END unit is quietly located at the back of the Beacon Hill complex, offering added privacy and a peaceful setting. Numerous updates over the years include flooring, appliances, furnace, windows, exterior doors, and fencing. The bright, white kitchen and both bathrooms were refreshed approximately 15 years ago and remain in great shape. The upper level offers 3 spacious bedrooms and a full bath, while the main level includes a comfortable living area, dining space, and convenient half bath. The basement is partially finished with a large rec room—perfect for a playroom, gym, or media space. Enjoy summer evenings on the private deck, and benefit from 2 assigned parking stalls just out front. This well-managed complex is close to schools, shopping, parks, and public transit. A great opportunity for homeowners or investors alike! (id:61585)
Property Details
| MLS® Number | E4440510 |
| Property Type | Single Family |
| Neigbourhood | Village on the Lake |
| Amenities Near By | Playground, Public Transit, Schools, Shopping |
| Features | Corner Site |
| Parking Space Total | 2 |
| Structure | Deck |
Building
| Bathroom Total | 2 |
| Bedrooms Total | 3 |
| Appliances | Dishwasher, Dryer, Refrigerator, Stove, Washer |
| Basement Development | Partially Finished |
| Basement Type | Full (partially Finished) |
| Constructed Date | 1980 |
| Construction Style Attachment | Attached |
| Half Bath Total | 1 |
| Heating Type | Forced Air |
| Stories Total | 2 |
| Size Interior | 1,142 Ft2 |
| Type | Row / Townhouse |
Parking
| No Garage | |
| Stall |
Land
| Acreage | No |
| Land Amenities | Playground, Public Transit, Schools, Shopping |
Rooms
| Level | Type | Length | Width | Dimensions |
|---|---|---|---|---|
| Basement | Recreation Room | 3.45 m | 5.08 m | 3.45 m x 5.08 m |
| Main Level | Living Room | 3.6 m | 3.93 m | 3.6 m x 3.93 m |
| Main Level | Dining Room | 3.11 m | 1.9 m | 3.11 m x 1.9 m |
| Main Level | Kitchen | 3.05 m | 3.64 m | 3.05 m x 3.64 m |
| Upper Level | Primary Bedroom | 4.25 m | 3.63 m | 4.25 m x 3.63 m |
| Upper Level | Bedroom 2 | 2.71 m | 2.74 m | 2.71 m x 2.74 m |
| Upper Level | Bedroom 3 | 3.7 m | 2.43 m | 3.7 m x 2.43 m |
Contact Us
Contact us for more information

Jeff J. Lorenz
Associate
www.lorenzteam.com/
twitter.com/Jeff_Lorenz
www.facebook.com/LorenzTeam/
www.linkedin.com/in/jefflorenz/
www.instagram.com/lorenz_jeff/
101-37 Athabascan Ave
Sherwood Park, Alberta T8A 4H3
(780) 464-7700
www.maxwelldevonshirerealty.com/
