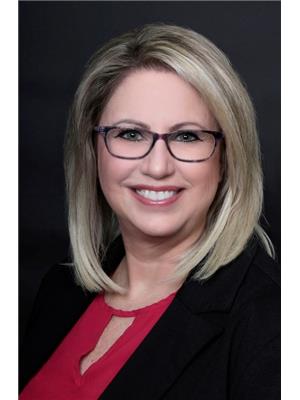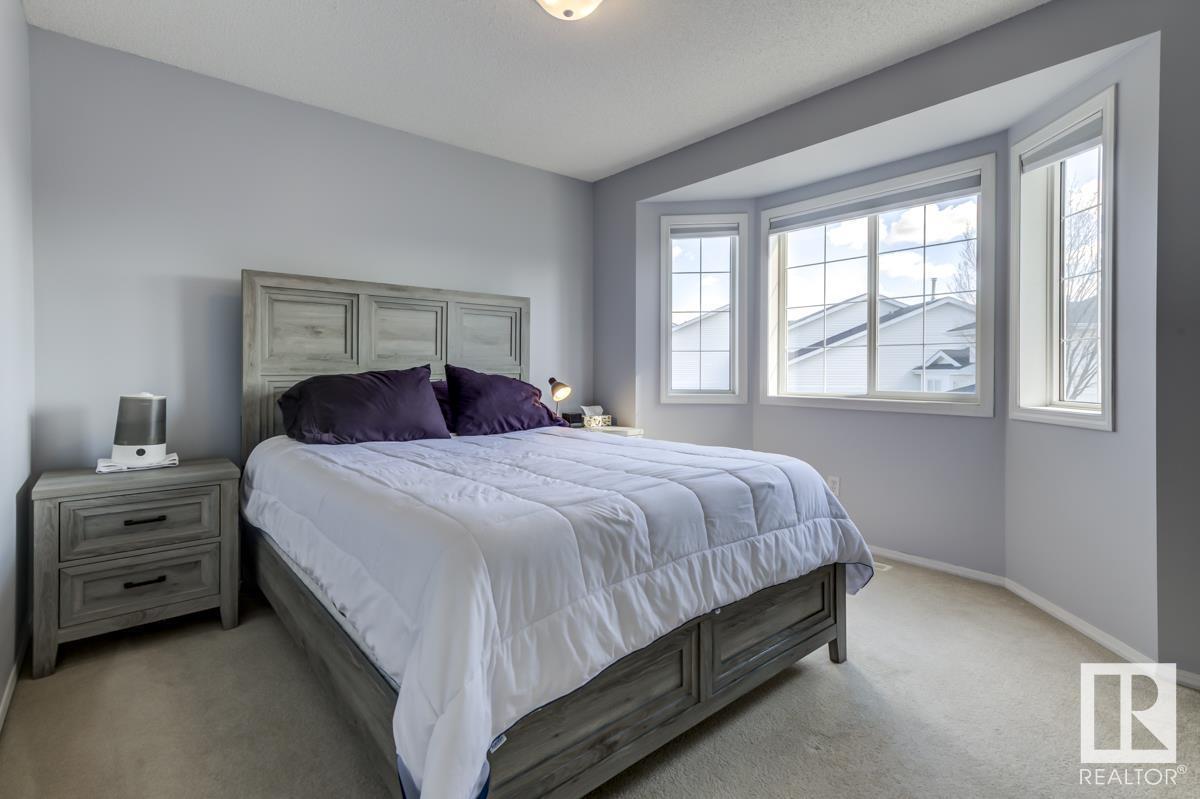#75 3380 28a Av Nw Edmonton, Alberta T6T 1V4
$285,000Maintenance, Exterior Maintenance, Insurance, Landscaping, Other, See Remarks, Property Management
$310.23 Monthly
Maintenance, Exterior Maintenance, Insurance, Landscaping, Other, See Remarks, Property Management
$310.23 MonthlyA great 3-bedroom, 2.5 bath unit ideally located in Silver Berry. Bright and generous family room. Huge kitchen with plenty of counterspace and storage and room for a dinette, walk-in pantry. A Patio door leading to a newer 8x10 deck. Main floor half bath. Upstairs you will find the primary suite is massive with large bright windows, walk-in closet and a 3 piece ensuite. 2 additional bedrooms and a 4 piece bath. Unfinished basement with newer full-sized washer/dryer, newer hot water tank. 2 parking stalls right out front. 2 pets per unit, dogs under <24 at shoulder. Low condo fee of $310.23. Easy access to Whitemud or Henday. Many shops and restaurants nearby. Not a lot of turn over in this complex-because owners love it there. (id:61585)
Property Details
| MLS® Number | E4432171 |
| Property Type | Single Family |
| Neigbourhood | Silver Berry |
| Amenities Near By | Public Transit, Schools, Shopping |
| Features | Flat Site |
| Structure | Deck |
Building
| Bathroom Total | 3 |
| Bedrooms Total | 3 |
| Appliances | Dishwasher, Dryer, Microwave Range Hood Combo, Refrigerator, Stove, Washer, Window Coverings |
| Basement Development | Unfinished |
| Basement Type | Full (unfinished) |
| Constructed Date | 2004 |
| Construction Style Attachment | Attached |
| Half Bath Total | 1 |
| Heating Type | Forced Air |
| Stories Total | 2 |
| Size Interior | 1,408 Ft2 |
| Type | Row / Townhouse |
Parking
| Stall | |
| See Remarks |
Land
| Acreage | No |
| Fence Type | Fence |
| Land Amenities | Public Transit, Schools, Shopping |
| Size Irregular | 278.01 |
| Size Total | 278.01 M2 |
| Size Total Text | 278.01 M2 |
Rooms
| Level | Type | Length | Width | Dimensions |
|---|---|---|---|---|
| Main Level | Living Room | 3.47 m | 4.67 m | 3.47 m x 4.67 m |
| Main Level | Dining Room | 2.79 m | 3.54 m | 2.79 m x 3.54 m |
| Main Level | Kitchen | 3.07 m | 3.54 m | 3.07 m x 3.54 m |
| Upper Level | Primary Bedroom | 5.85 m | 3.01 m | 5.85 m x 3.01 m |
| Upper Level | Bedroom 2 | 2.9 m | 2.89 m | 2.9 m x 2.89 m |
| Upper Level | Bedroom 3 | 2.84 m | 2.93 m | 2.84 m x 2.93 m |
Contact Us
Contact us for more information

Susan E. Horon
Associate
(780) 431-5624
www.susanhoron.ca/
twitter.com/SusanHoron
www.facebook.com/RealEstateSusan/
www.linkedin.com/in/susan-horon-668aa12a/
3018 Calgary Trail Nw
Edmonton, Alberta T6J 6V4
(780) 431-5600
(780) 431-5624









































