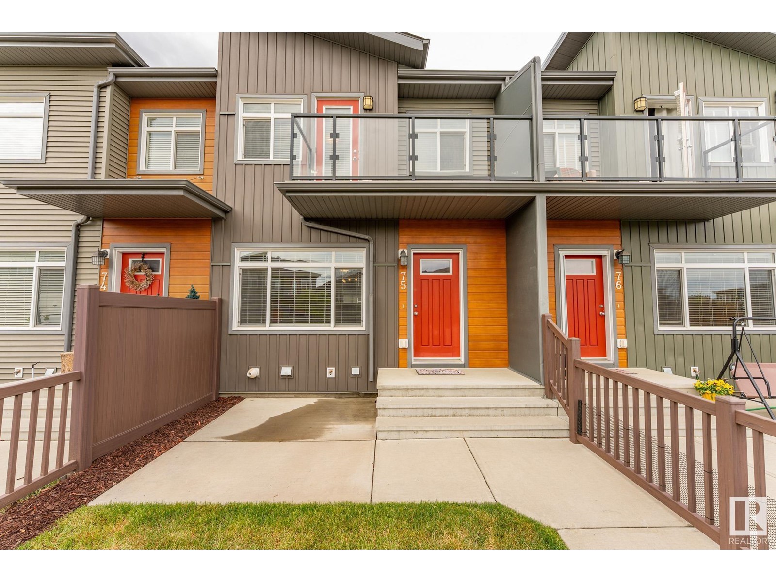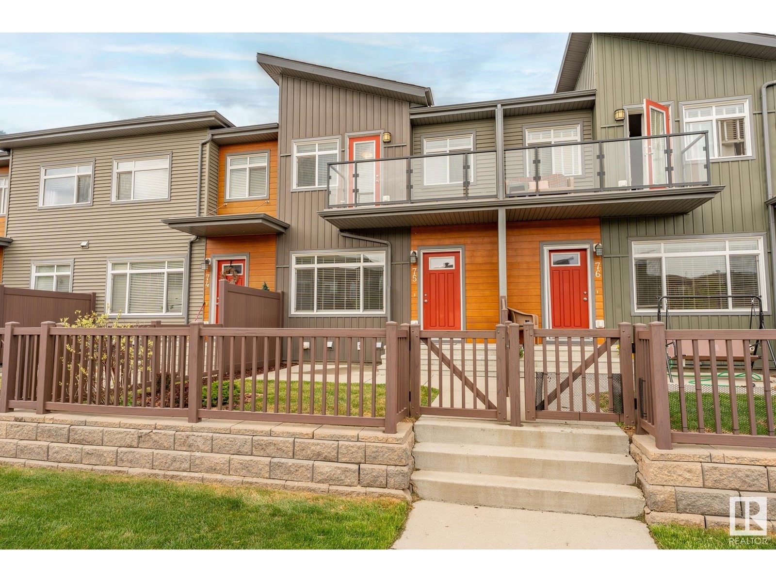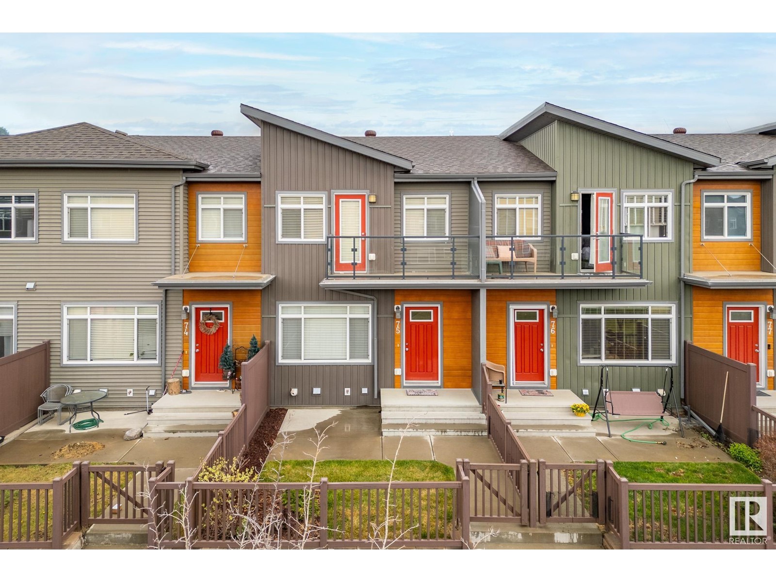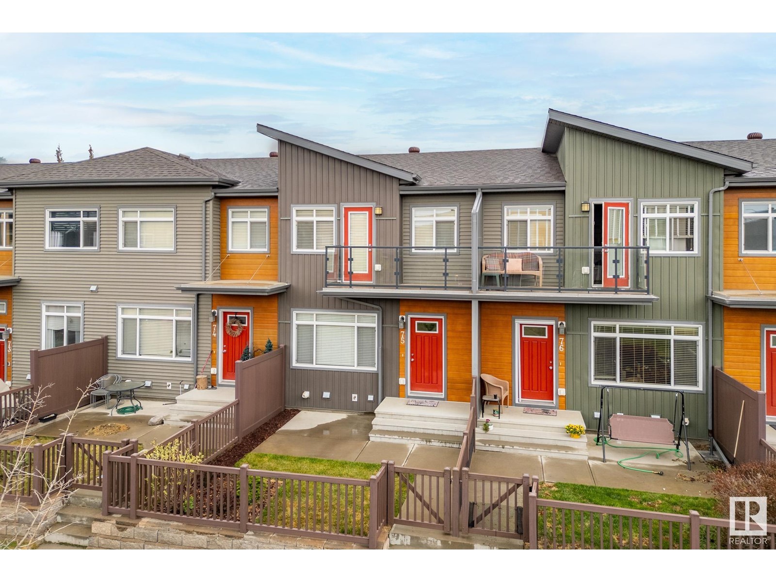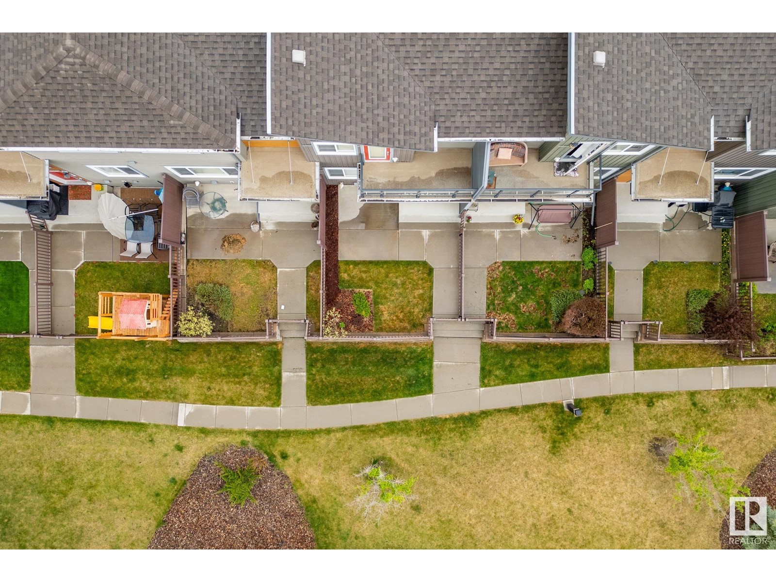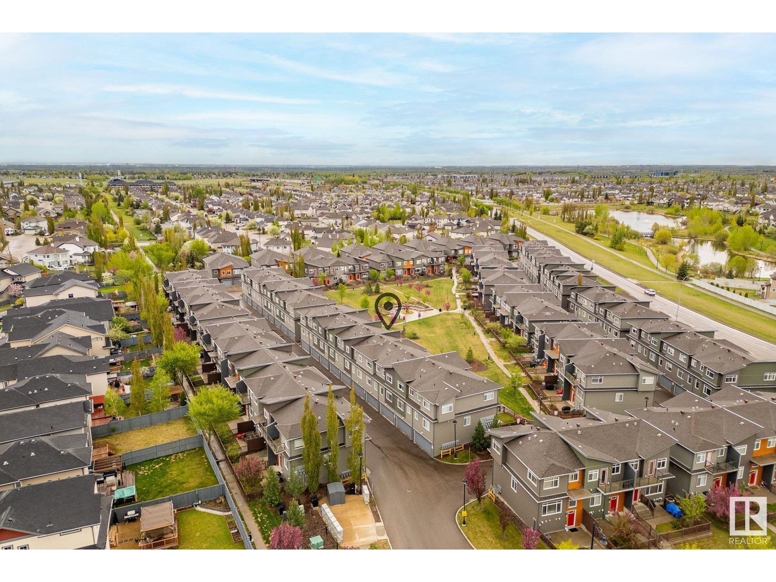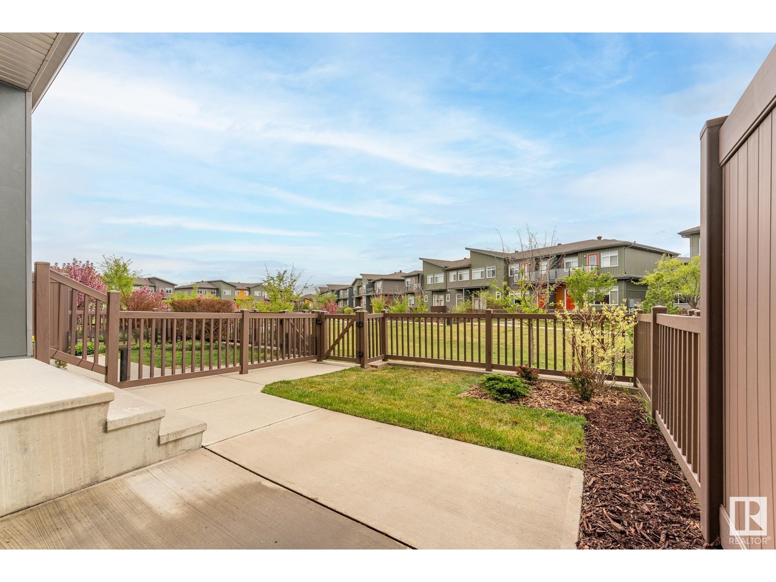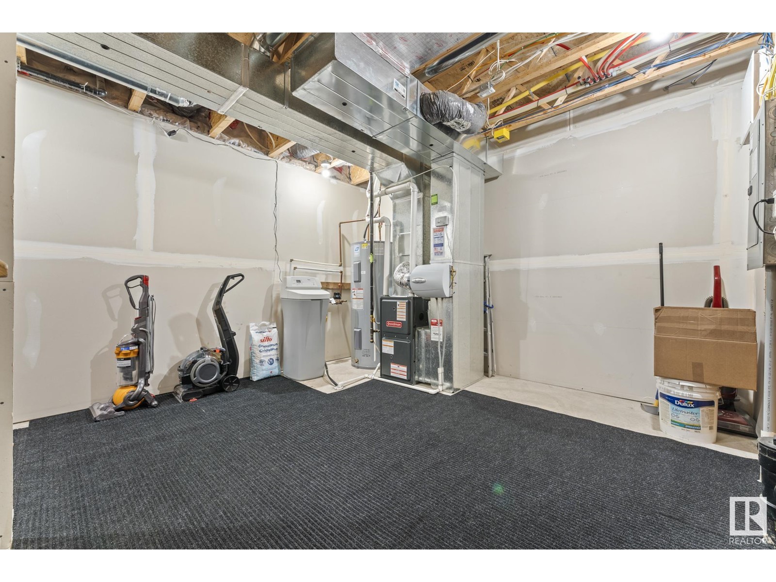#75 7503 Getty Gate Ga Nw Edmonton, Alberta T5T 4S8
$368,000Maintenance, Exterior Maintenance, Insurance, Common Area Maintenance, Property Management, Other, See Remarks
$226.57 Monthly
Maintenance, Exterior Maintenance, Insurance, Common Area Maintenance, Property Management, Other, See Remarks
$226.57 MonthlyDiscover life at Novus Townhomes, nestled in the sought-after community of Granville. This beautifully kept home features a fenced front yard that opens onto a spacious greenbelt—ideal for morning walks and perfect for pets. Step inside to a bright and welcoming foyer that flows into a comfortable living area and a thoughtfully designed kitchen, complete with quartz countertops. A convenient powder room rounds out the main level. Upstairs, you'll find three generously sized bedrooms, including a primary suite that offers direct access to a private balcony overlooking the lush communal green space. Additional highlights include a double attached garage with extra storage space, a built-in water softener, and a layout designed for modern living. With schools, shopping, and major roadways like the Henday and Whitemud just minutes away, this home combines comfort, style, and unbeatable convenience in Edmonton’s vibrant West End. Don’t miss your chance to own in this popular location! (id:61585)
Property Details
| MLS® Number | E4437334 |
| Property Type | Single Family |
| Neigbourhood | Granville (Edmonton) |
| Amenities Near By | Park, Golf Course, Playground, Public Transit, Schools, Shopping |
| Features | See Remarks, Closet Organizers |
| Structure | Porch, Patio(s) |
Building
| Bathroom Total | 3 |
| Bedrooms Total | 3 |
| Appliances | Dishwasher, Dryer, Garage Door Opener, Hood Fan, Refrigerator, Stove, Washer, Water Softener, Window Coverings, See Remarks |
| Basement Development | Unfinished |
| Basement Type | Full (unfinished) |
| Constructed Date | 2015 |
| Construction Style Attachment | Attached |
| Fire Protection | Smoke Detectors |
| Half Bath Total | 1 |
| Heating Type | Forced Air |
| Stories Total | 2 |
| Size Interior | 1,217 Ft2 |
| Type | Row / Townhouse |
Parking
| Attached Garage |
Land
| Acreage | No |
| Land Amenities | Park, Golf Course, Playground, Public Transit, Schools, Shopping |
| Size Irregular | 186.59 |
| Size Total | 186.59 M2 |
| Size Total Text | 186.59 M2 |
Rooms
| Level | Type | Length | Width | Dimensions |
|---|---|---|---|---|
| Main Level | Living Room | 13'9 x 20'7 | ||
| Main Level | Dining Room | 5'5 x 8' | ||
| Main Level | Kitchen | 11'10" x 12'8 | ||
| Upper Level | Primary Bedroom | 13'9 x 12'4 | ||
| Upper Level | Bedroom 2 | 8'5 x 9'6 | ||
| Upper Level | Bedroom 3 | 8'5 x 14'8 |
Contact Us
Contact us for more information
Christopher Chan
Associate
130-14101 West Block
Edmonton, Alberta T5N 1L5
(780) 705-8785
www.rimrockrealestate.ca/
