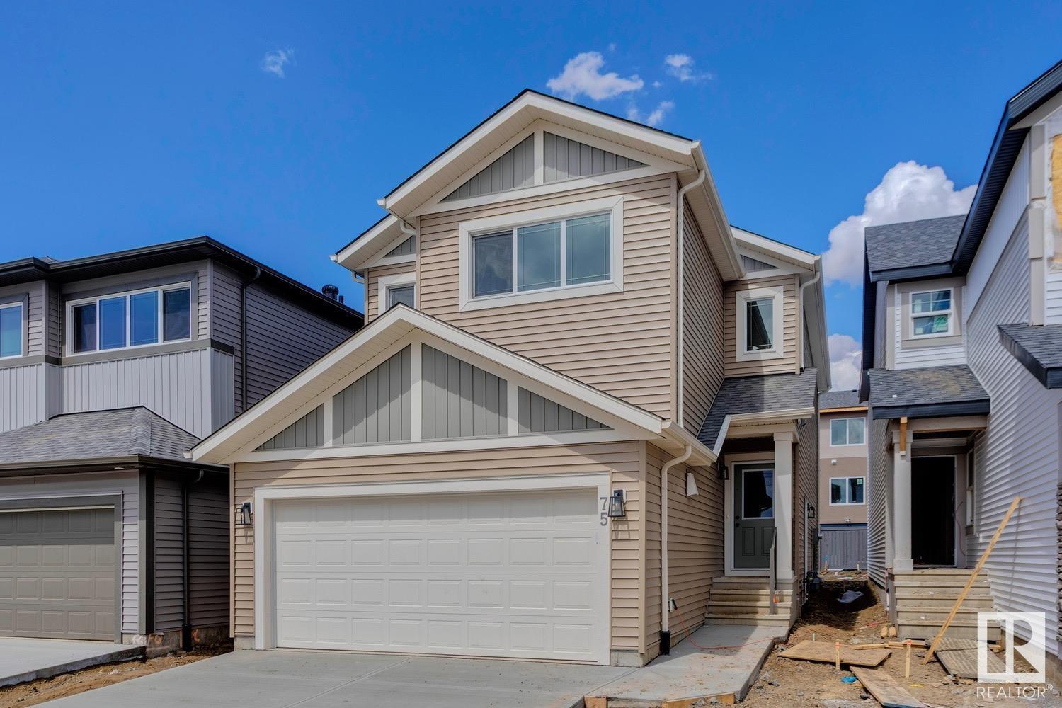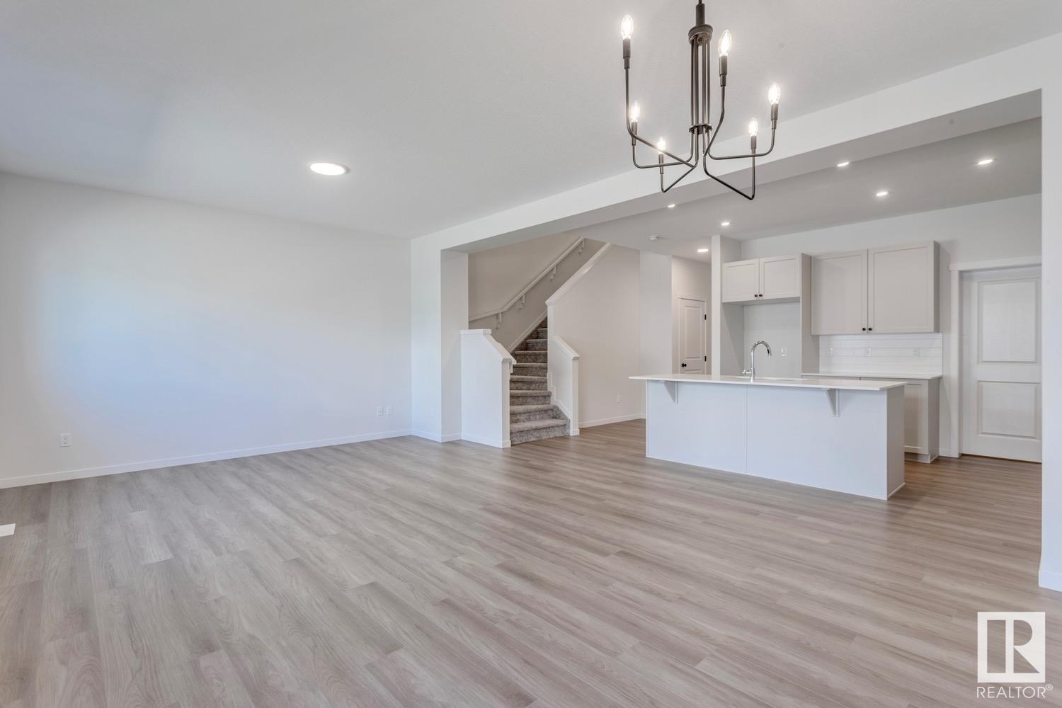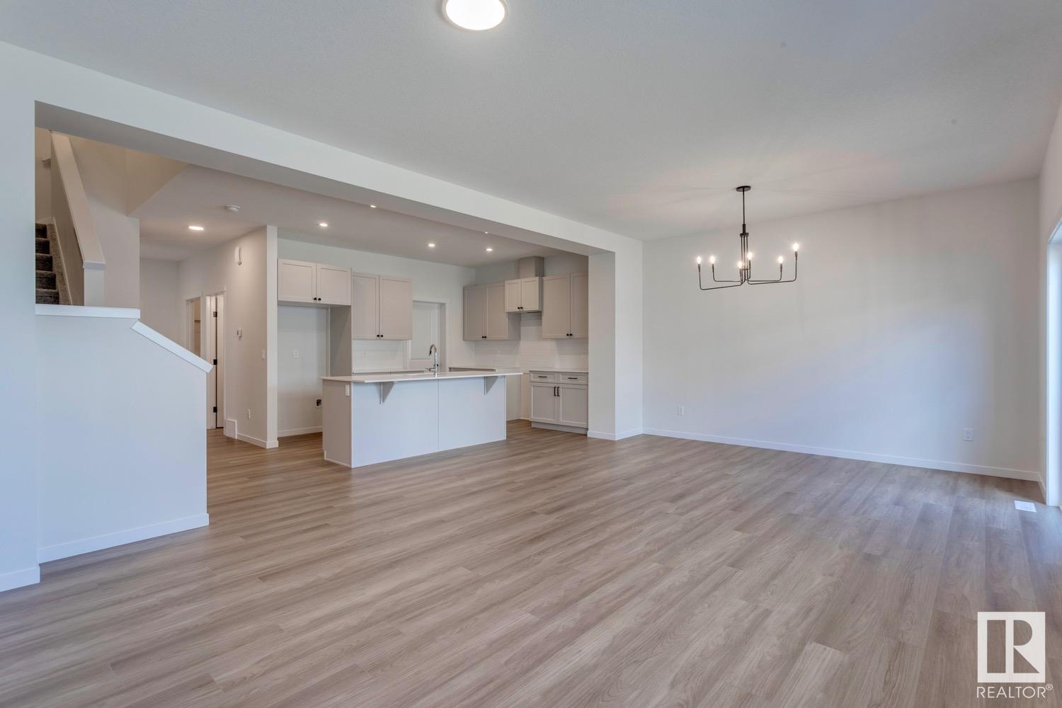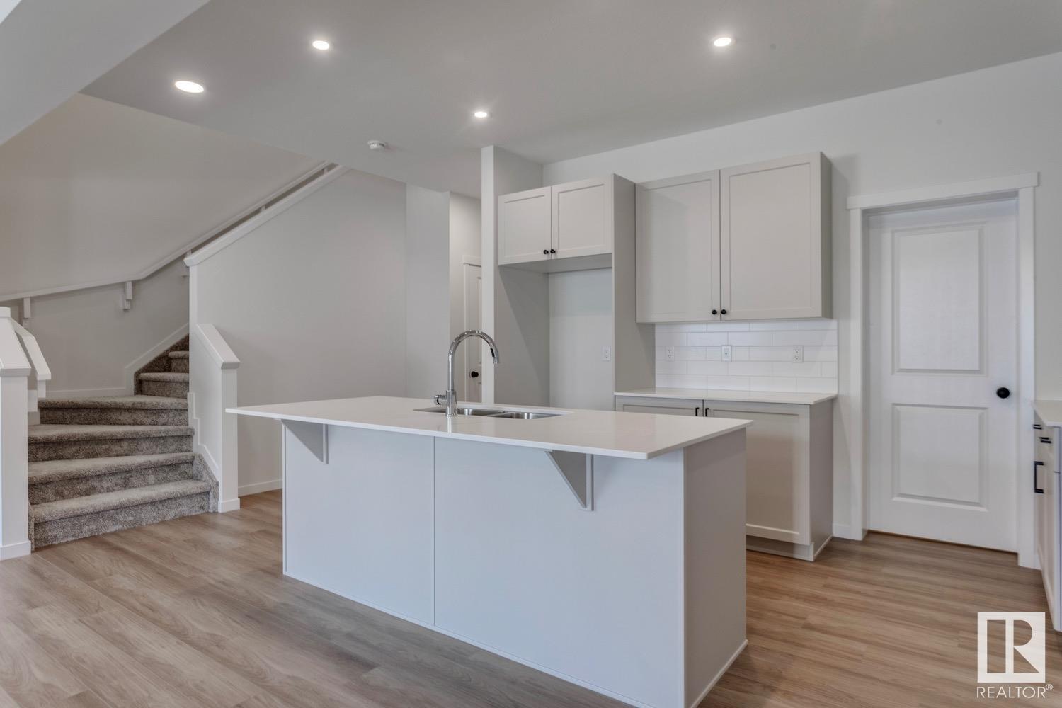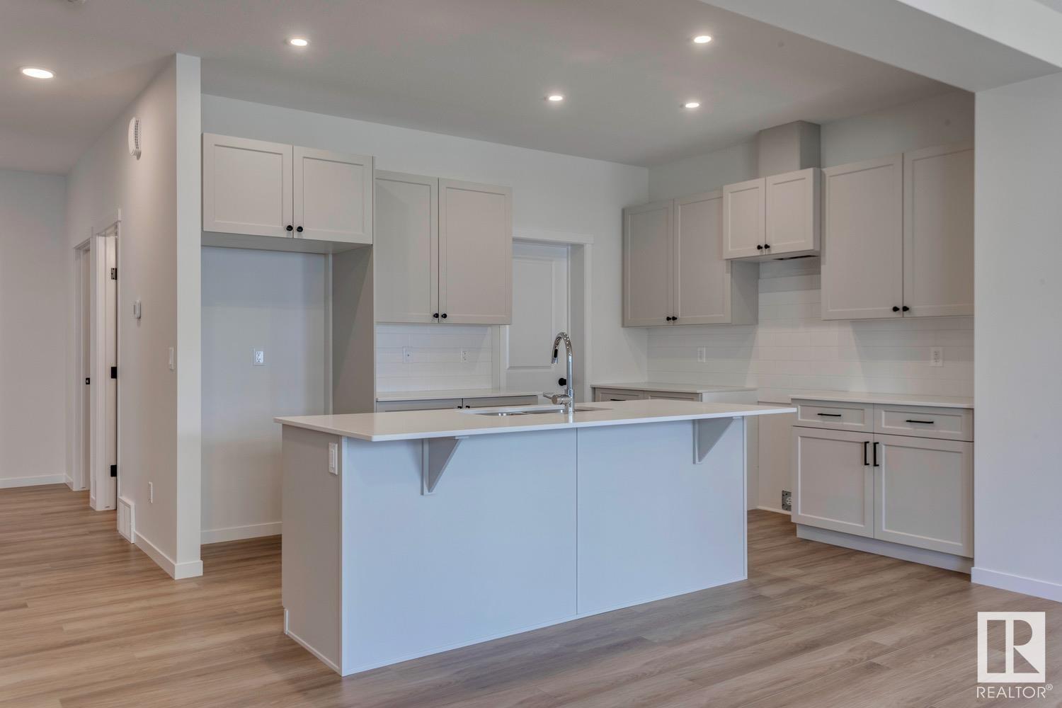75 Nettle Cr St. Albert, Alberta T8N 8B1
$550,000
Welcome to The Altair by Coventry Homes—a beautifully designed home where style meets smart functionality. The open-concept main floor is ideal for entertaining or relaxing in comfort, with a seamless flow from the spacious foyer to the heart of the home. Thoughtful touches like concealed storage in both the foyer and mudroom keep everyday essentials tucked away, while the walk-through pantry adds convenience and charm just off the kitchen. Upstairs, a central bonus room offers flexible living space, perfectly positioned between two well-sized bedrooms and a private front-facing primary suite. With a side entrance and basement rough-ins ready for future suite development, The Altair is a versatile and sophisticated option for modern living. (id:61585)
Property Details
| MLS® Number | E4439204 |
| Property Type | Single Family |
| Neigbourhood | North Ridge |
| Amenities Near By | Playground, Public Transit, Schools, Shopping |
| Features | No Animal Home, No Smoking Home |
Building
| Bathroom Total | 3 |
| Bedrooms Total | 3 |
| Appliances | Dishwasher, Garage Door Opener Remote(s), Garage Door Opener, Microwave Range Hood Combo, Refrigerator, Stove |
| Basement Development | Unfinished |
| Basement Type | Full (unfinished) |
| Constructed Date | 2025 |
| Construction Style Attachment | Detached |
| Half Bath Total | 1 |
| Heating Type | Forced Air |
| Stories Total | 2 |
| Size Interior | 2,041 Ft2 |
| Type | House |
Parking
| Attached Garage |
Land
| Acreage | No |
| Land Amenities | Playground, Public Transit, Schools, Shopping |
Rooms
| Level | Type | Length | Width | Dimensions |
|---|---|---|---|---|
| Main Level | Living Room | 4.35 m | 4.45 m | 4.35 m x 4.45 m |
| Main Level | Dining Room | 2.67 m | 4.45 m | 2.67 m x 4.45 m |
| Main Level | Kitchen | 3.94 m | 3.25 m | 3.94 m x 3.25 m |
| Upper Level | Primary Bedroom | 3.62 m | 5.56 m | 3.62 m x 5.56 m |
| Upper Level | Bedroom 2 | 3.1 m | 4.39 m | 3.1 m x 4.39 m |
| Upper Level | Bedroom 3 | 3.8 m | 4.37 m | 3.8 m x 4.37 m |
Contact Us
Contact us for more information
Kelley Hajar
Associate
(780) 460-2205
www.facebook.com/kelley.hajar/
203-45 St. Thomas St
St Albert, Alberta T8N 6Z1
(780) 458-5595
(780) 460-2205
