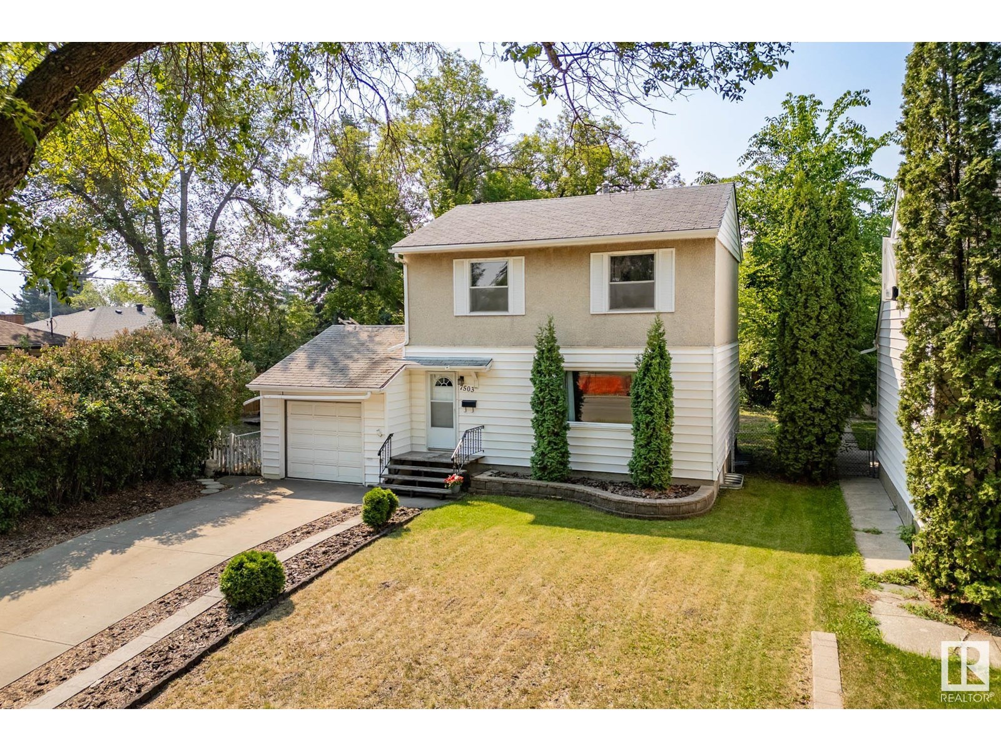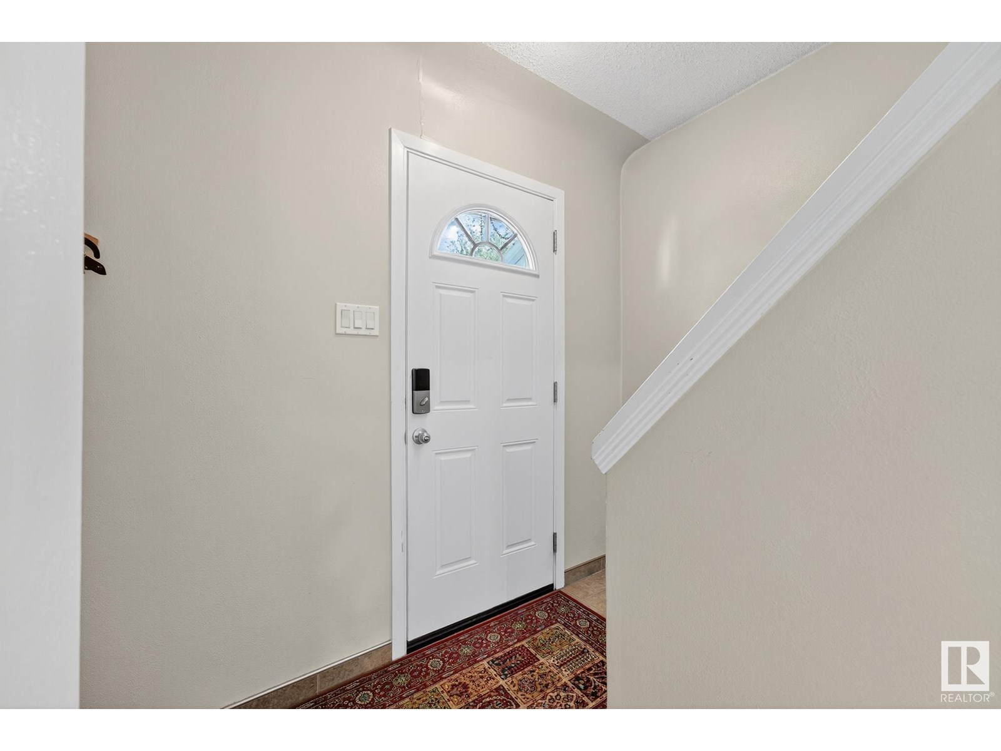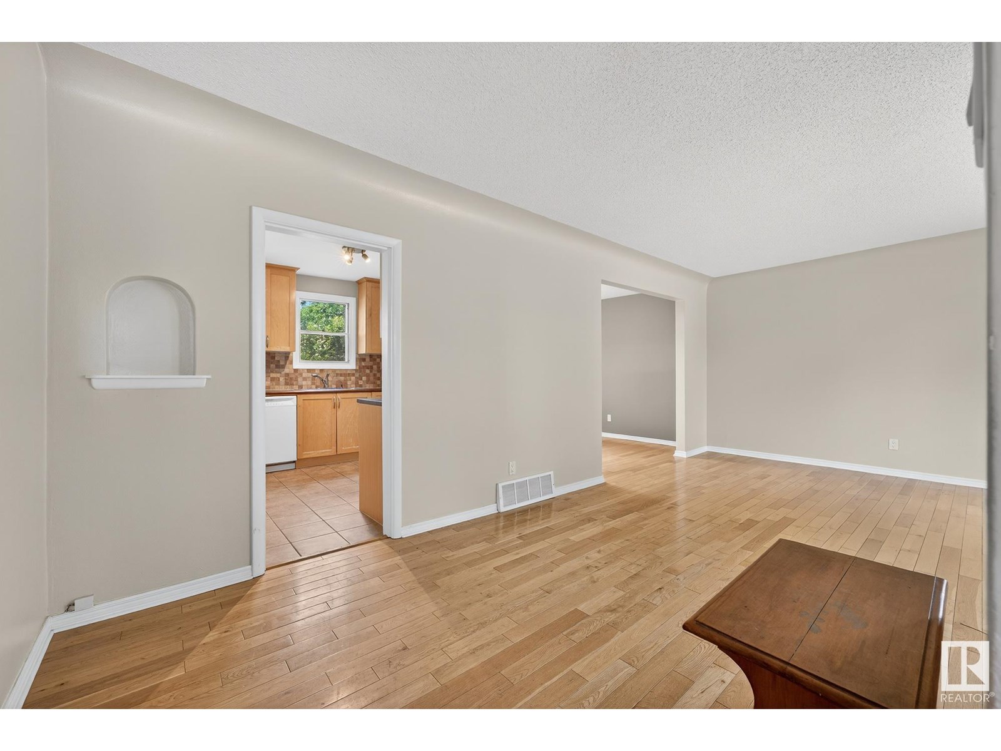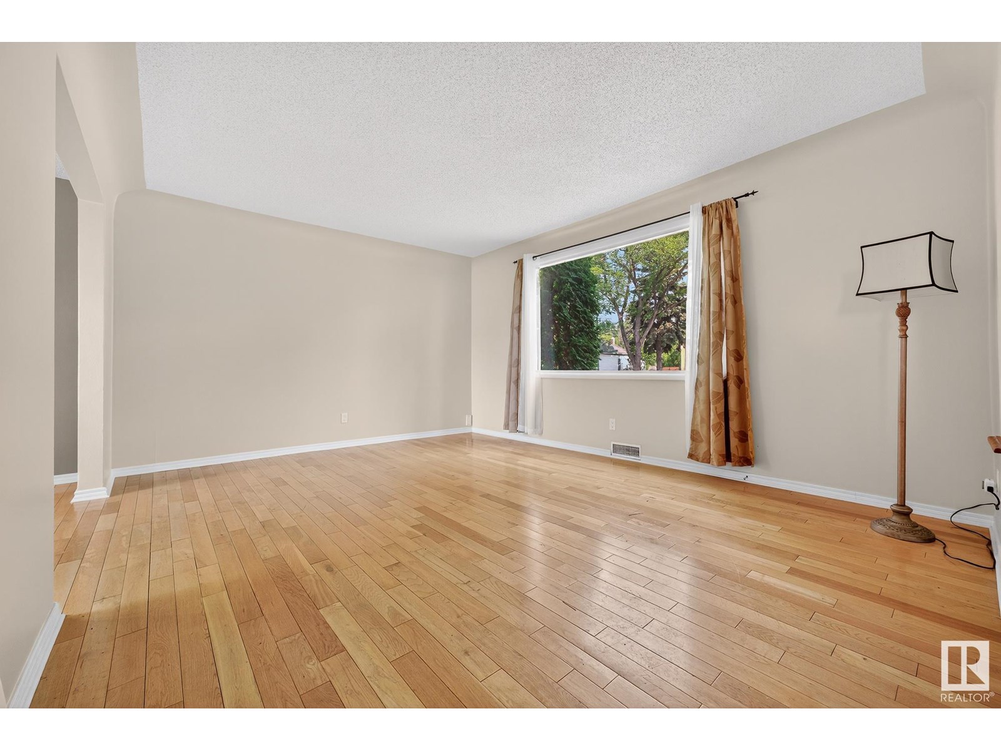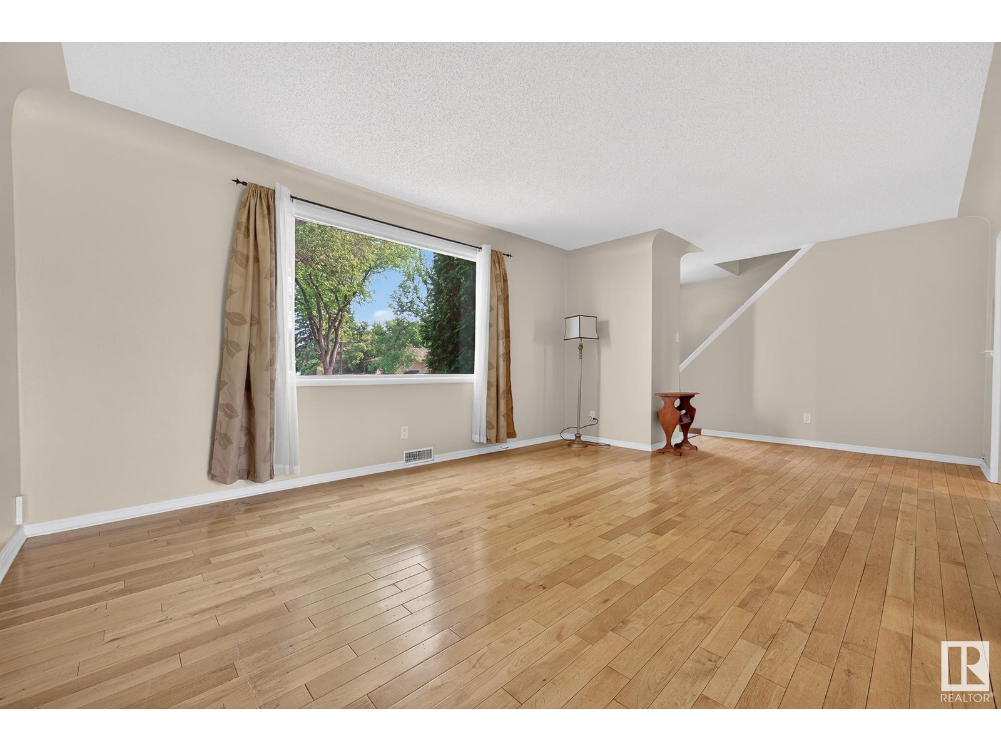7503 94 Av Nw Edmonton, Alberta T6C 1V9
$449,900
This charming 2-storey home in Holyrood, Edmonton, offers 1,264 sq ft of functional living space. It features three bedrooms upstairs, along with two full bathrooms and a 2-piece ensuite in the primary bedroom, ideal for families or first-time buyers. The main level provides a welcoming layout perfect for daily living and entertaining. Situated on a spacious 54' x 130' lot, there’s plenty of outdoor space for gardening or future improvements. The property already has a triple car garage pad started, offering parking flexibility and extra storage options. Move-in ready, this home is a great opportunity for those looking to own in a family-friendly neighbourhood. Well-maintained and thoughtfully designed, it combines comfort and practicality in a convenient location. Perfect for first-time buyers seeking a solid, comfortable home with room to grow. (id:61585)
Property Details
| MLS® Number | E4442109 |
| Property Type | Single Family |
| Neigbourhood | Holyrood |
| Amenities Near By | Golf Course, Playground, Public Transit, Schools, Shopping |
| Community Features | Public Swimming Pool |
| Features | See Remarks, Flat Site, Paved Lane, Lane |
Building
| Bathroom Total | 3 |
| Bedrooms Total | 3 |
| Appliances | Dishwasher, Dryer, Hood Fan, Refrigerator, Stove, Washer |
| Basement Development | Finished |
| Basement Type | Full (finished) |
| Constructed Date | 1953 |
| Construction Style Attachment | Detached |
| Half Bath Total | 1 |
| Heating Type | Forced Air |
| Stories Total | 2 |
| Size Interior | 1,265 Ft2 |
| Type | House |
Parking
| Attached Garage |
Land
| Acreage | No |
| Land Amenities | Golf Course, Playground, Public Transit, Schools, Shopping |
| Size Irregular | 647.29 |
| Size Total | 647.29 M2 |
| Size Total Text | 647.29 M2 |
Rooms
| Level | Type | Length | Width | Dimensions |
|---|---|---|---|---|
| Basement | Family Room | Measurements not available | ||
| Main Level | Living Room | Measurements not available | ||
| Main Level | Dining Room | Measurements not available | ||
| Main Level | Kitchen | Measurements not available | ||
| Upper Level | Primary Bedroom | Measurements not available | ||
| Upper Level | Bedroom 2 | Measurements not available | ||
| Upper Level | Bedroom 3 | Measurements not available |
Contact Us
Contact us for more information

Patrick W. Shearer
Manager
(780) 467-3772
148-2755 Broadmoor Blvd.
Sherwood Park, Alberta T8H 0A3
(780) 467-7334
(780) 431-5624
