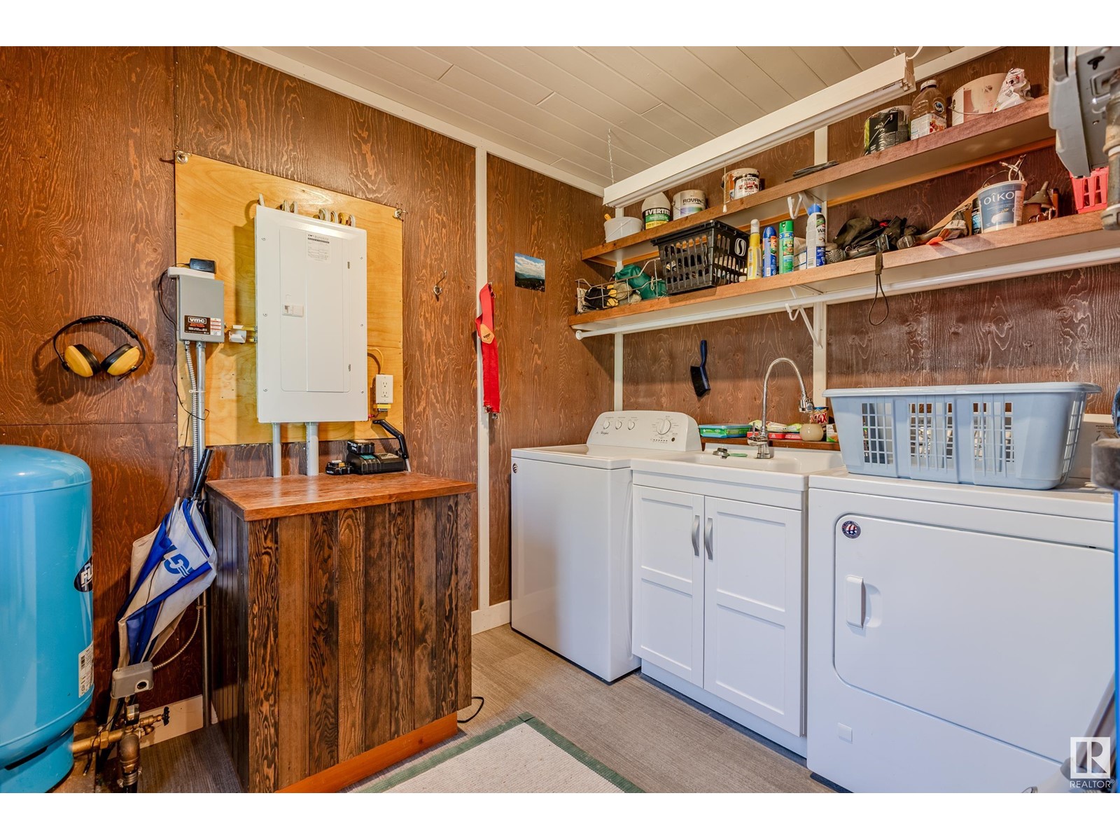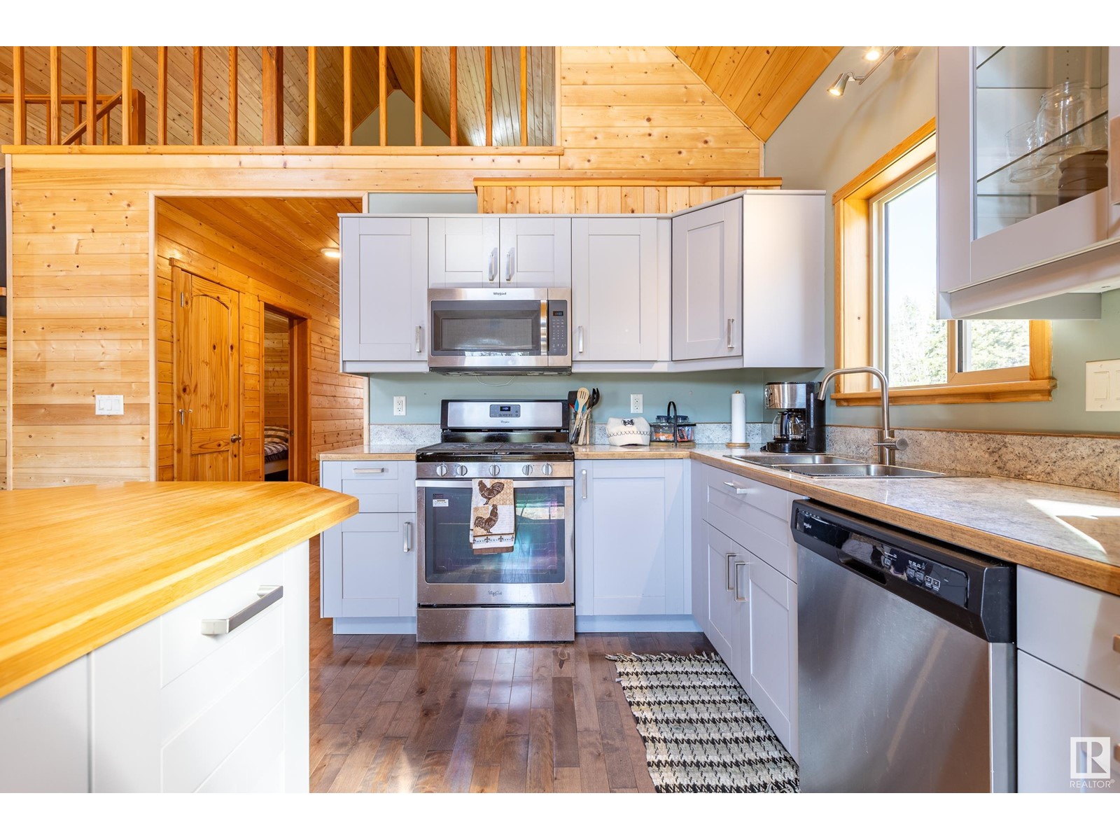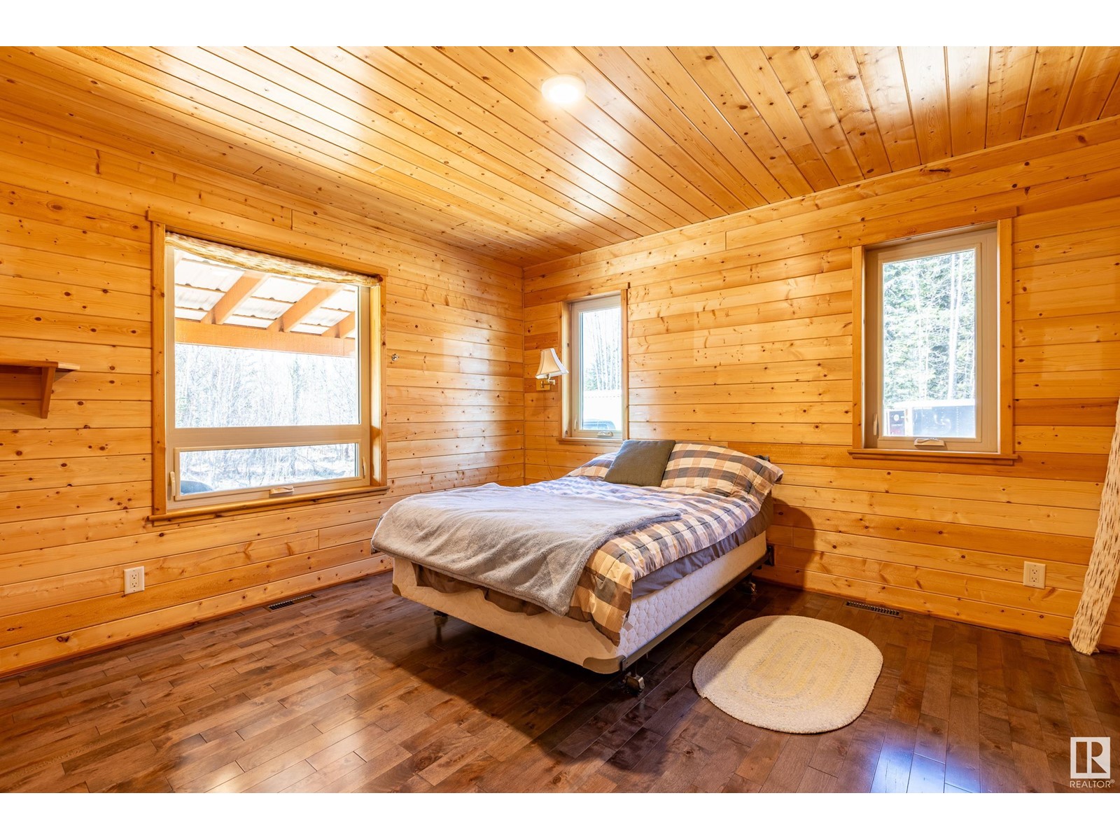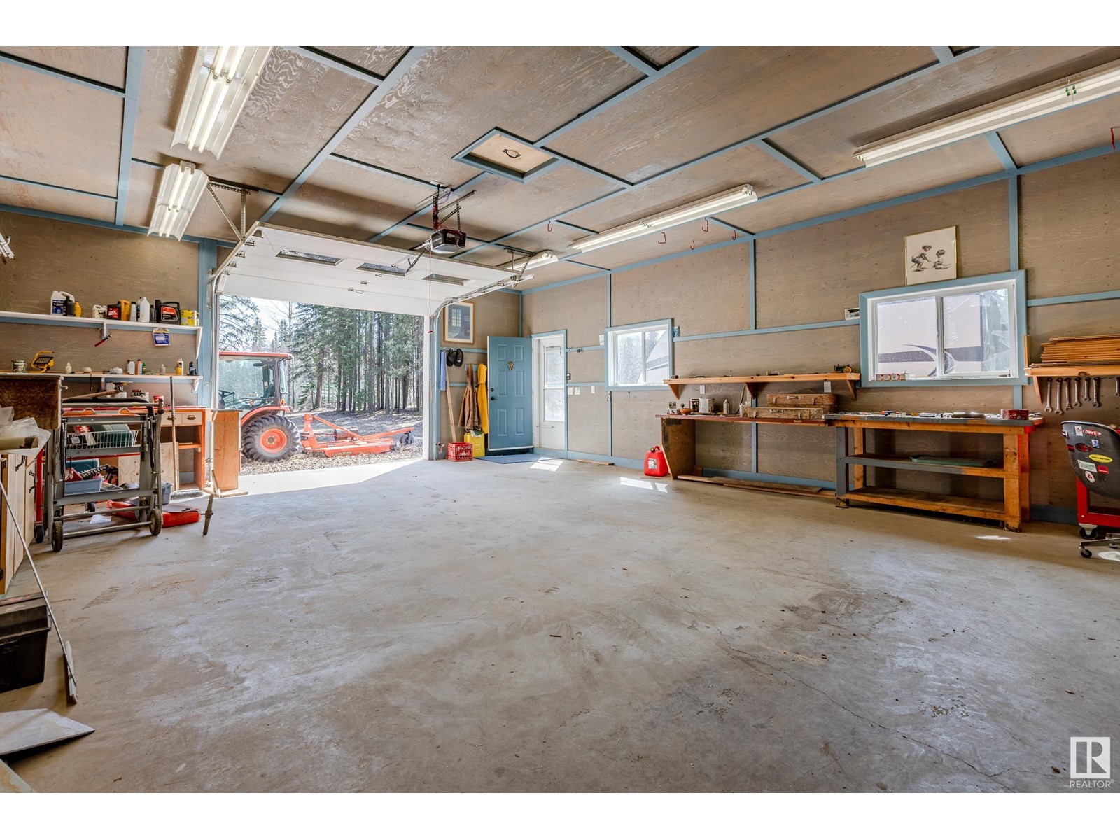75033 Twp Road 453 A Rural Wetaskiwin County, Alberta T0C 0A0
$450,000
Scenic 8.8-acre property just minutes from Alder Flats, Alberta. Built in 2017, this charming cabin-style home offers rustic character with modern comfort. An open-concept layout, warm wood accents, and natural light make it a cozy year-round residence or peaceful weekend retreat. The oversized detached double garage provides ample space for vehicles, tools, and storage—ideal for hobbyists or outdoor enthusiasts. Surrounded by nature, the land offers room for gardening, animals, or recreation, all while being conveniently close to town. A great opportunity for those seeking space, privacy, and country living. (id:61585)
Property Details
| MLS® Number | E4433432 |
| Property Type | Single Family |
| Features | Flat Site, No Back Lane |
| Structure | Deck, Porch |
Building
| Bathroom Total | 1 |
| Bedrooms Total | 1 |
| Amenities | Vinyl Windows |
| Appliances | Dishwasher, Dryer, Refrigerator, Stove, Washer |
| Basement Type | None |
| Ceiling Type | Vaulted |
| Constructed Date | 2017 |
| Construction Style Attachment | Detached |
| Heating Type | Forced Air |
| Stories Total | 2 |
| Size Interior | 1,249 Ft2 |
| Type | House |
Parking
| Detached Garage | |
| R V |
Land
| Acreage | Yes |
| Fence Type | Fence |
| Size Irregular | 8.82 |
| Size Total | 8.82 Ac |
| Size Total Text | 8.82 Ac |
Rooms
| Level | Type | Length | Width | Dimensions |
|---|---|---|---|---|
| Main Level | Living Room | 3.49 m | 6.21 m | 3.49 m x 6.21 m |
| Main Level | Dining Room | 1.64 m | 2.95 m | 1.64 m x 2.95 m |
| Main Level | Kitchen | 3.52 m | 2.71 m | 3.52 m x 2.71 m |
| Main Level | Primary Bedroom | 3.96 m | 3.71 m | 3.96 m x 3.71 m |
| Main Level | Laundry Room | 2.89 m | 2.36 m | 2.89 m x 2.36 m |
| Main Level | Mud Room | 1.26 m | 3.21 m | 1.26 m x 3.21 m |
| Upper Level | Loft | 5.39 m | 5.07 m | 5.39 m x 5.07 m |
Contact Us
Contact us for more information

Isaac I. Kristensen
Associate
(780) 569-3071
34-308 Westgrove Dr
Spruce Grove, Alberta T7X 4P9
(780) 454-7700
(780) 569-3071

















































